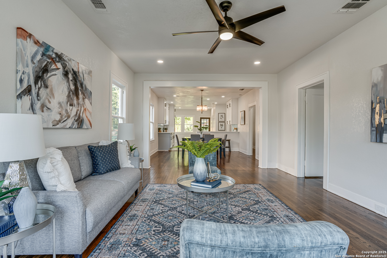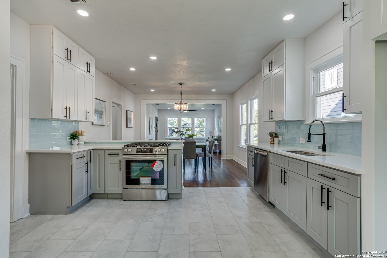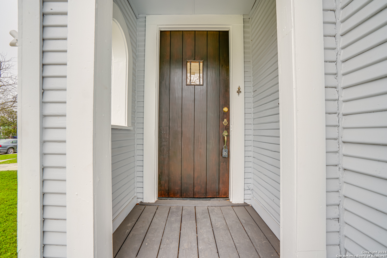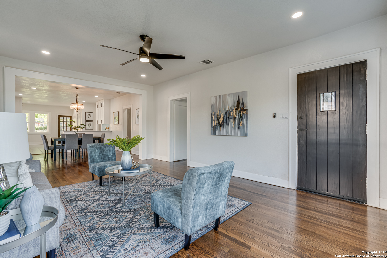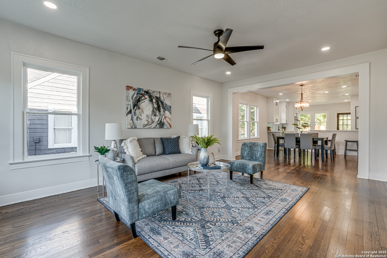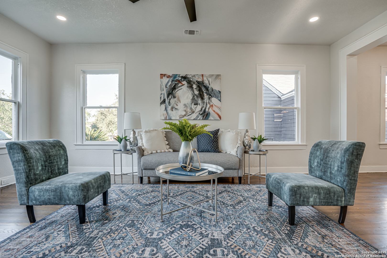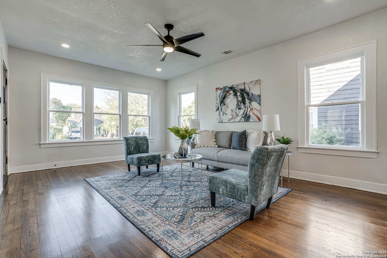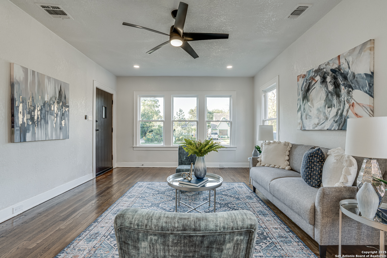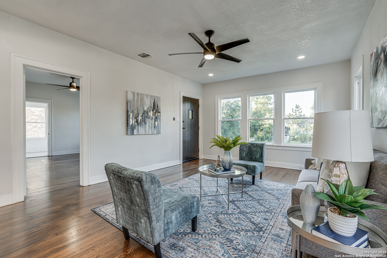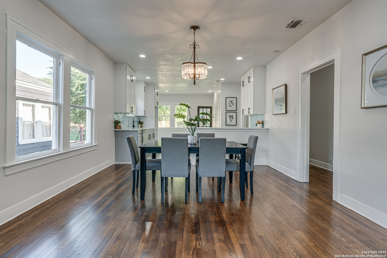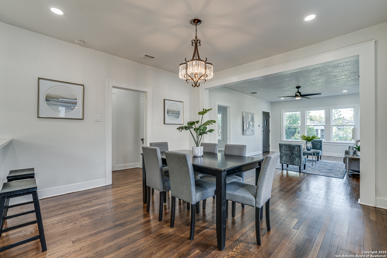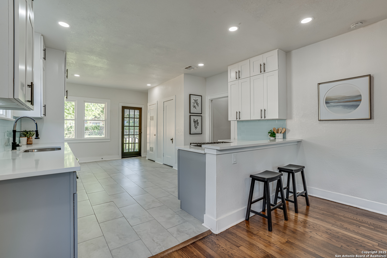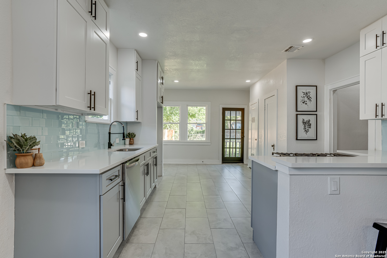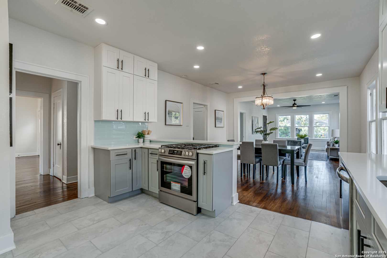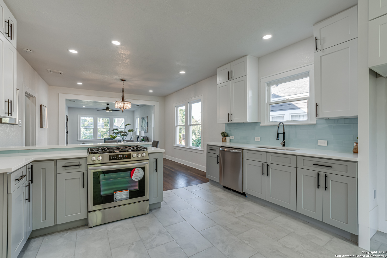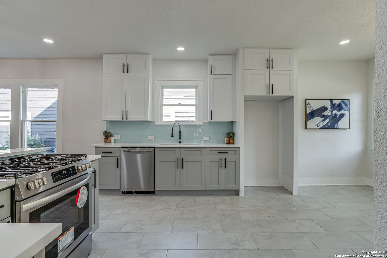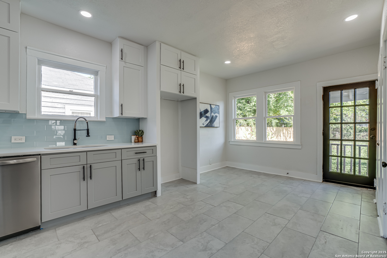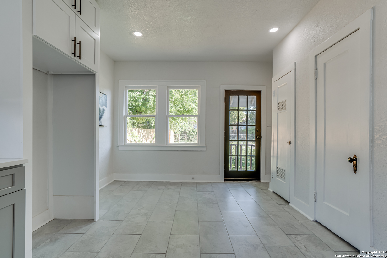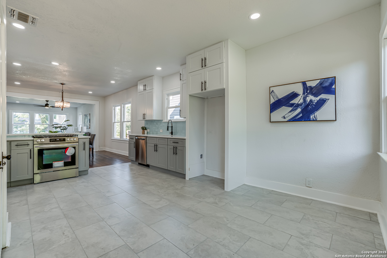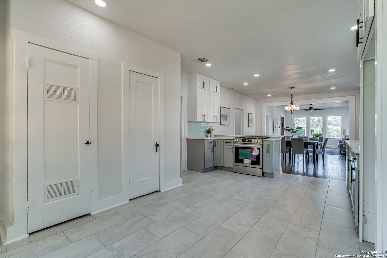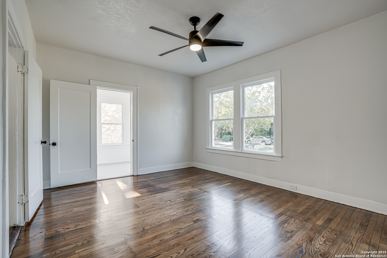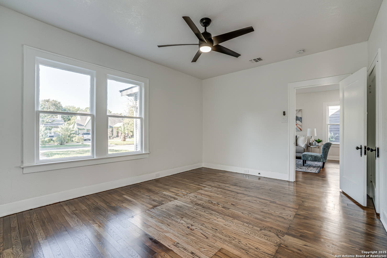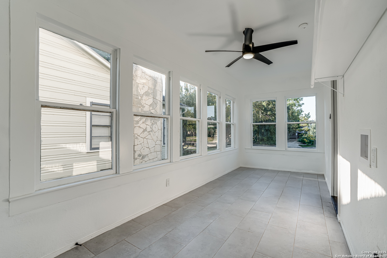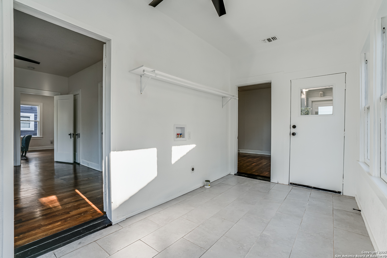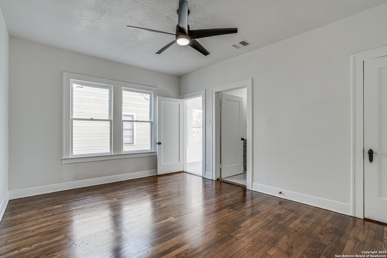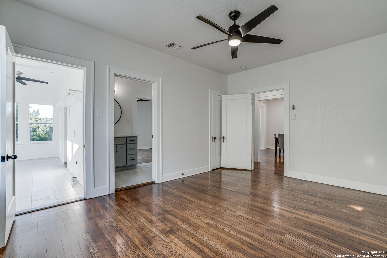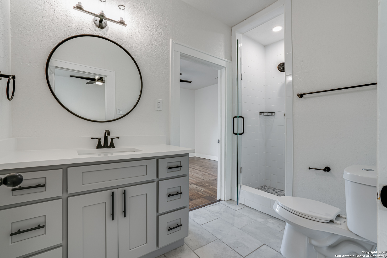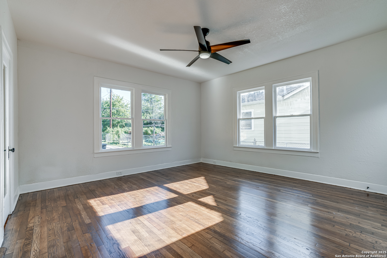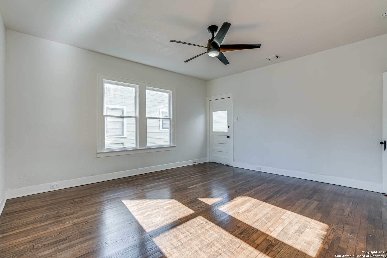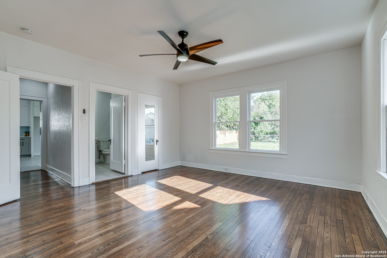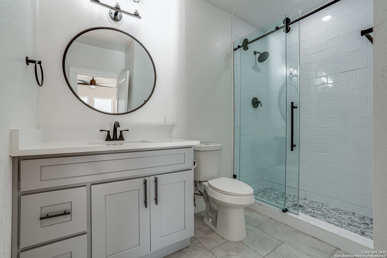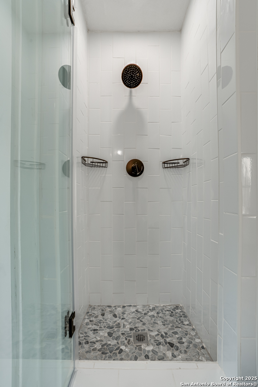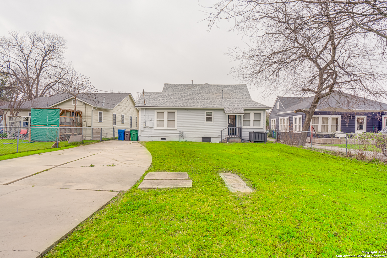Property Details
SUMMIT AVE
San Antonio, TX 78201
$349,777
3 BD | 2 BA |
Property Description
Welcome to 2035 W Summit, nestled in a charming, mature community surrounded by beautiful, historic-style homes. This lovely 3-bedroom, 2-bathroom house has been recently remodeled and is turn-key, ready for you to move right in. As you step inside, you'll be greeted by beautifully refinished hardwood floors and an open floor plan. The spacious living area flows seamlessly into the dining room, which is filled with natural light and offers a perfect view of of the newly remodeled kitchen. The kitchen features brand-new appliances, a generous island for gathering, and a gas cooktop-perfect for creating delicious meals. In addition to the spacious bedrooms, there's a bright and airy Florida room, ideal for quiet afternoons or relaxing with family. You'll also love being just a short stroll from Woodlawn Lake, where you can enjoy peaceful walks and catch the 4th of July fireworks display with your loved ones.
-
Type: Residential Property
-
Year Built: 1952
-
Cooling: One Central
-
Heating: Central
-
Lot Size: 0.18 Acres
Property Details
- Status:Available
- Type:Residential Property
- MLS #:1832691
- Year Built:1952
- Sq. Feet:1,808
Community Information
- Address:2035 SUMMIT AVE San Antonio, TX 78201
- County:Bexar
- City:San Antonio
- Subdivision:WOODLAWN TERRACE
- Zip Code:78201
School Information
- School System:San Antonio I.S.D.
- High School:Jefferson
- Middle School:Longfellow
- Elementary School:Woodlawn
Features / Amenities
- Total Sq. Ft.:1,808
- Interior Features:One Living Area, Separate Dining Room, Florida Room, Utility Room Inside, 1st Floor Lvl/No Steps, Laundry Main Level
- Fireplace(s): Not Applicable
- Floor:Linoleum, Wood
- Inclusions:Ceiling Fans, Washer Connection, Dryer Connection, Stove/Range, Refrigerator
- Master Bath Features:Shower Only
- Exterior Features:Chain Link Fence
- Cooling:One Central
- Heating Fuel:Electric
- Heating:Central
- Master:15x15
- Bedroom 2:12x15
- Bedroom 3:11x15
- Dining Room:13x13
- Kitchen:10x13
Architecture
- Bedrooms:3
- Bathrooms:2
- Year Built:1952
- Stories:1
- Style:One Story
- Roof:Composition
- Parking:Side Entry, None/Not Applicable
Property Features
- Neighborhood Amenities:None
- Water/Sewer:Water System, Sewer System
Tax and Financial Info
- Proposed Terms:Conventional, FHA, VA, Cash
- Total Tax:8144.58
3 BD | 2 BA | 1,808 SqFt
© 2025 Lone Star Real Estate. All rights reserved. The data relating to real estate for sale on this web site comes in part from the Internet Data Exchange Program of Lone Star Real Estate. Information provided is for viewer's personal, non-commercial use and may not be used for any purpose other than to identify prospective properties the viewer may be interested in purchasing. Information provided is deemed reliable but not guaranteed. Listing Courtesy of Stephanie Jewett with Phyllis Browning Company.


