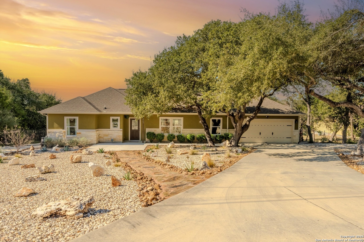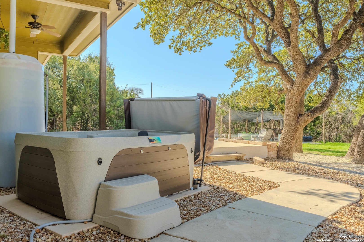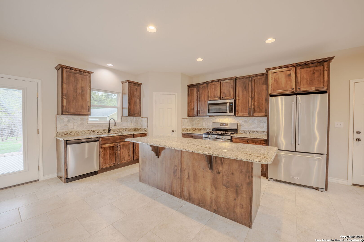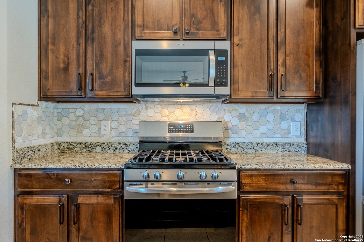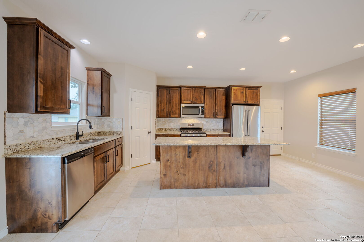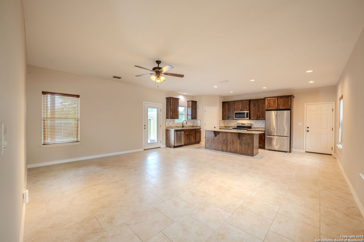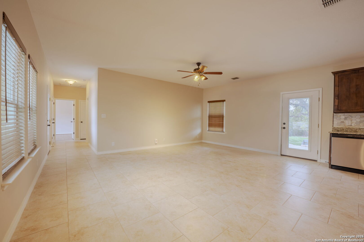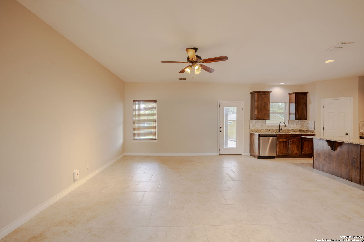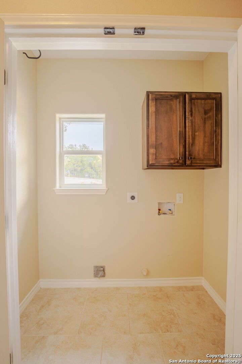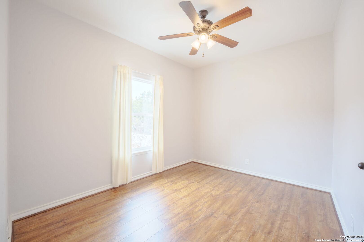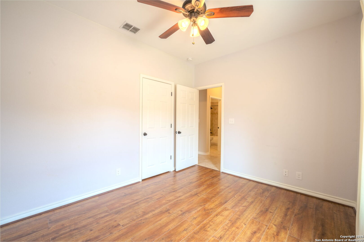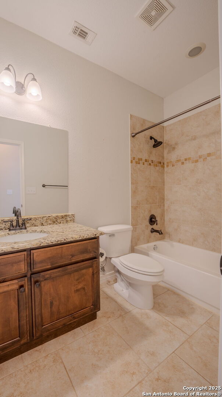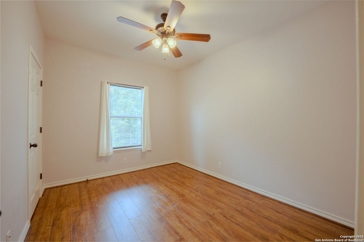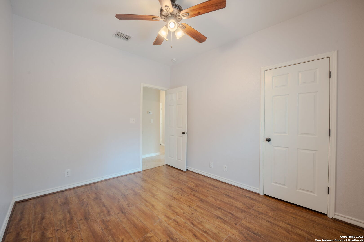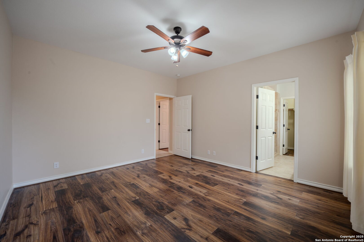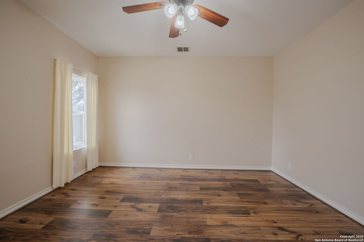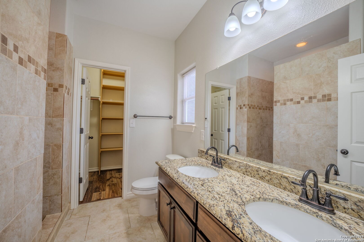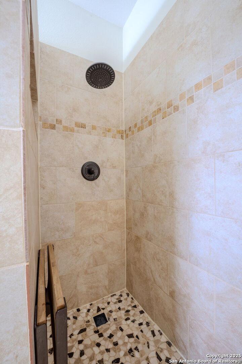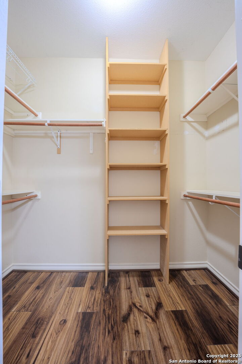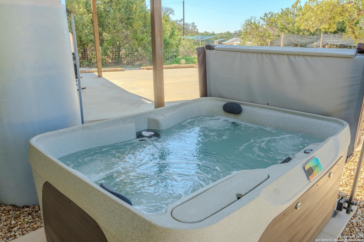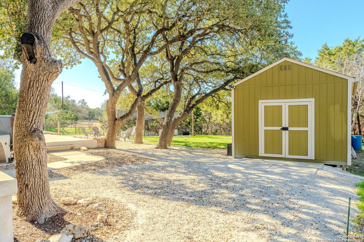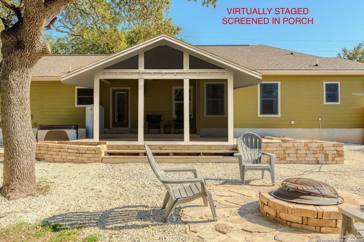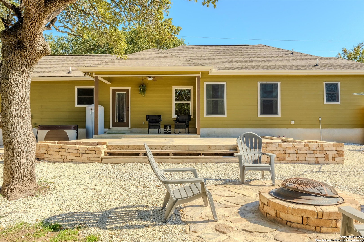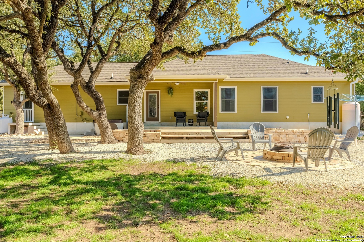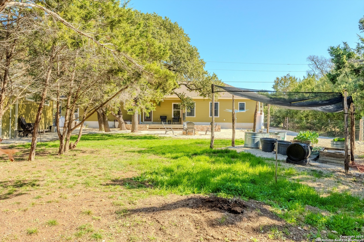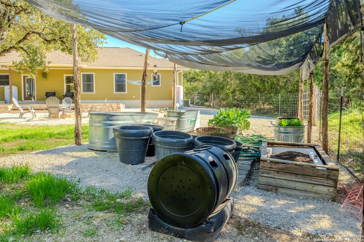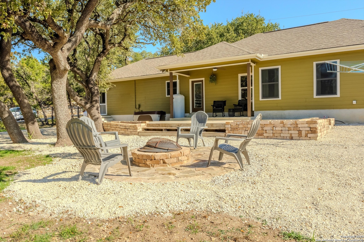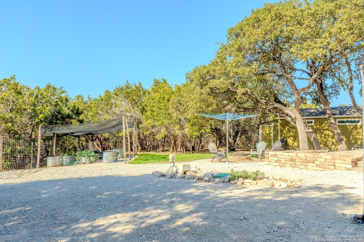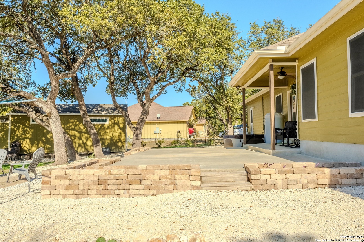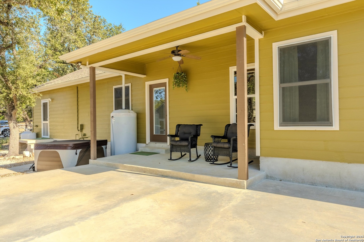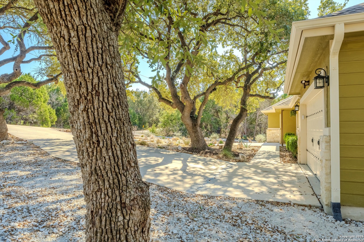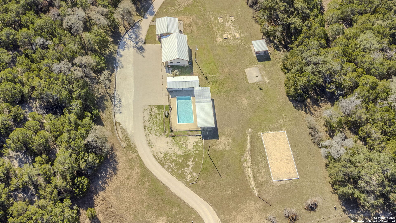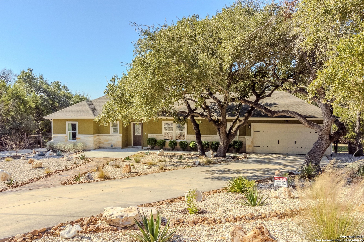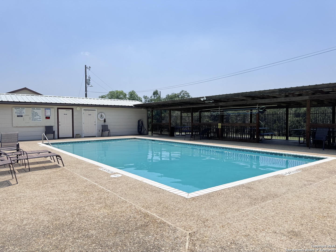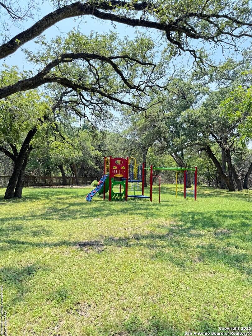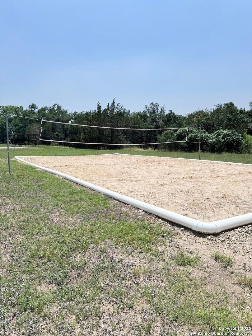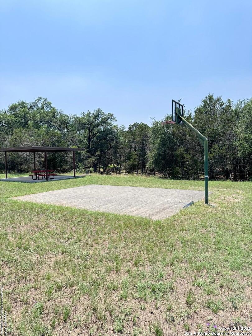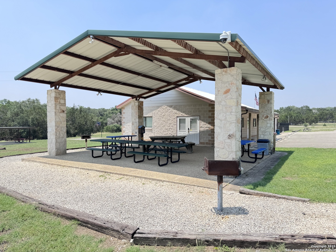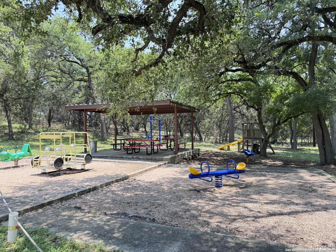Property Details
Rocky Ridge Loop
Canyon Lake, TX 78133
$389,000
3 BD | 2 BA |
Property Description
Charming Hill Country Home on 1 Acre. Move-In Ready! This updated 3-bedroom, 2-bath ranch-style home in Rocky Creek Ranch is full of comfort and charm. Inside, you'll find an open layout with stylish tile floors, granite countertops, stainless appliances, and a beautifully remodeled primary bath with a spacious walk-in closet. Sitting on a full acre, the fenced backyard is perfect for relaxing or entertaining. The large patio slab out back offers great potential, it can easily be turned into a screened-in porch or fully enclosed to create extra living space, adding square footage and future value. Extras include a climate-controlled garage, fresh paint inside and out, a new hot tub, a large storage shed, rainwater collection, and full-home gutters. Recent HVAC service, prepaid propane, and septic maintenance mean this home is truly move-in ready. Plus, enjoy the neighborhood amenities: a community pool, playgrounds, trails, and sports courts just 1 house over! Don't miss this amazing opportunity today!
-
Type: Residential Property
-
Year Built: 2014
-
Cooling: One Central
-
Heating: Central
-
Lot Size: 1 Acre
Property Details
- Status:Available
- Type:Residential Property
- MLS #:1833369
- Year Built:2014
- Sq. Feet:1,325
Community Information
- Address:2043 Rocky Ridge Loop Canyon Lake, TX 78133
- County:Comal
- City:Canyon Lake
- Subdivision:ROCKY CREEK RANCH 6
- Zip Code:78133
School Information
- School System:Comal
- High School:Canyon Lake
- Middle School:Mountain Valley
- Elementary School:Rebecca Creek
Features / Amenities
- Total Sq. Ft.:1,325
- Interior Features:One Living Area, Liv/Din Combo, Eat-In Kitchen, Island Kitchen, Walk-In Pantry, Utility Room Inside, Utility Area in Garage, 1st Floor Lvl/No Steps, High Ceilings, Open Floor Plan, Pull Down Storage, High Speed Internet, All Bedrooms Downstairs, Laundry Room, Walk in Closets, Attic - Partially Floored, Attic - Pull Down Stairs, Attic - Storage Only
- Fireplace(s): Not Applicable
- Floor:Ceramic Tile, Vinyl
- Inclusions:Ceiling Fans, Washer Connection, Dryer Connection, Gas Cooking, Refrigerator, Disposal, Dishwasher, Water Softener (owned), Vent Fan, Smoke Alarm, Security System (Owned), Pre-Wired for Security, Garage Door Opener, Solid Counter Tops, Custom Cabinets, Propane Water Heater
- Master Bath Features:Shower Only, Double Vanity
- Exterior Features:Patio Slab, Covered Patio, Double Pane Windows, Storage Building/Shed, Has Gutters, Special Yard Lighting, Mature Trees, Wire Fence, Workshop, Other - See Remarks
- Cooling:One Central
- Heating Fuel:Electric
- Heating:Central
- Master:13x15
- Bedroom 2:12x10
- Bedroom 3:12x10
- Dining Room:12x9
- Kitchen:12x12
Architecture
- Bedrooms:3
- Bathrooms:2
- Year Built:2014
- Stories:1
- Style:One Story, Texas Hill Country
- Roof:Composition
- Foundation:Slab
- Parking:Two Car Garage, Attached, Oversized
Property Features
- Lot Dimensions:103X370
- Neighborhood Amenities:Pool, Clubhouse, Park/Playground, Jogging Trails, Bike Trails, BBQ/Grill, Basketball Court, Volleyball Court
- Water/Sewer:Aerobic Septic, City
Tax and Financial Info
- Proposed Terms:Conventional, FHA, VA, Cash, 100% Financing, USDA
- Total Tax:5804.21
3 BD | 2 BA | 1,325 SqFt
© 2025 Lone Star Real Estate. All rights reserved. The data relating to real estate for sale on this web site comes in part from the Internet Data Exchange Program of Lone Star Real Estate. Information provided is for viewer's personal, non-commercial use and may not be used for any purpose other than to identify prospective properties the viewer may be interested in purchasing. Information provided is deemed reliable but not guaranteed. Listing Courtesy of Chelsea Evans with Real Broker, LLC.

