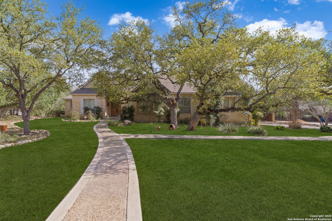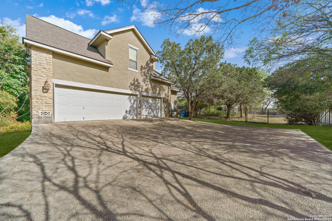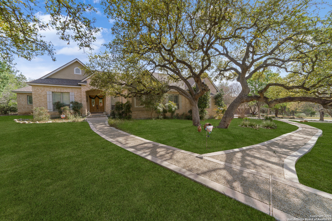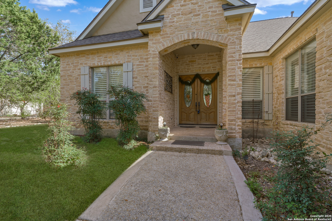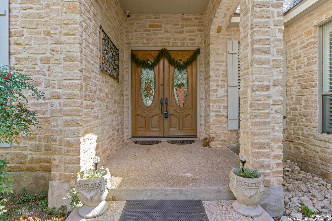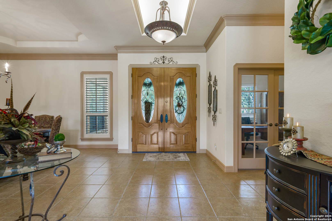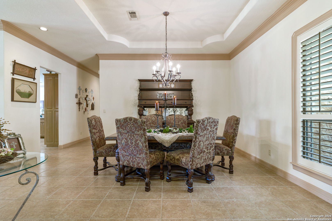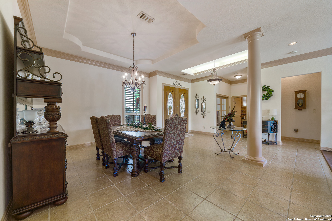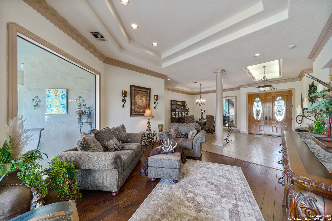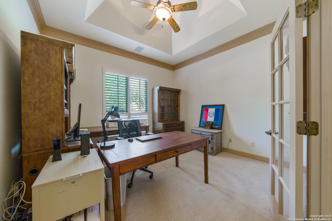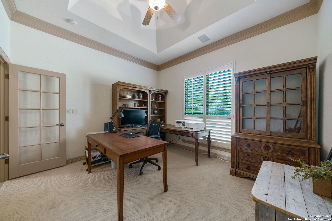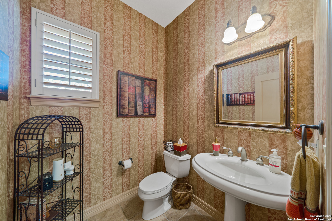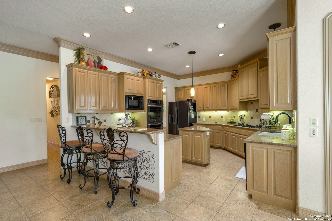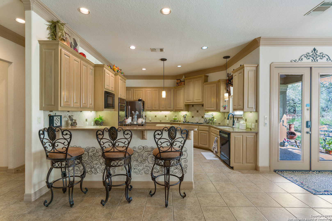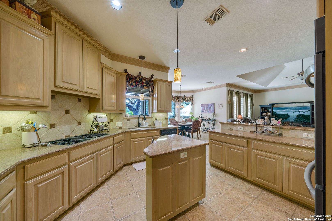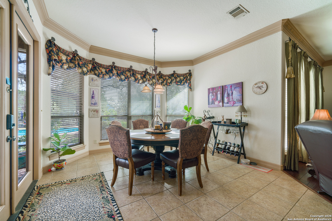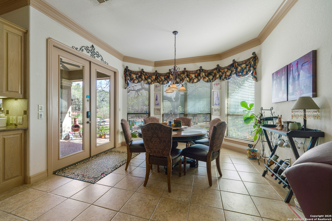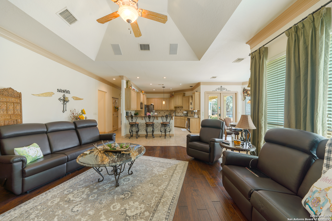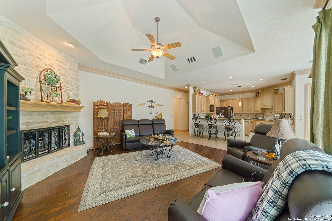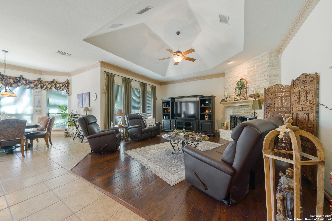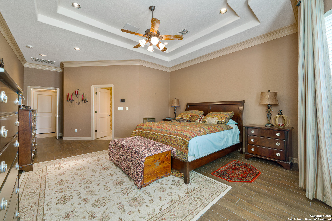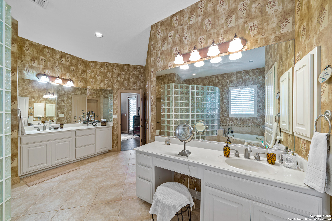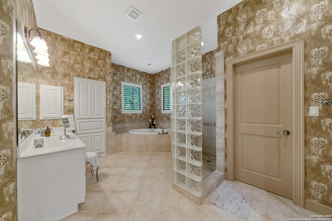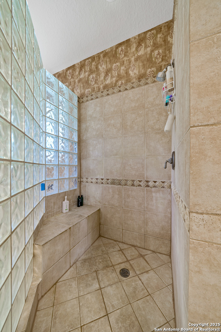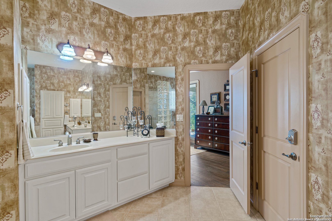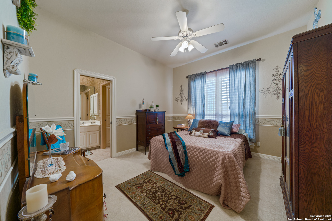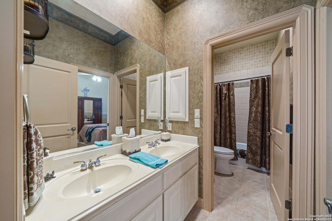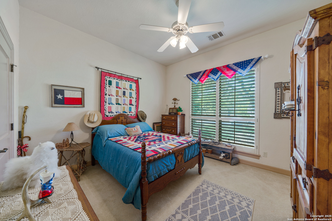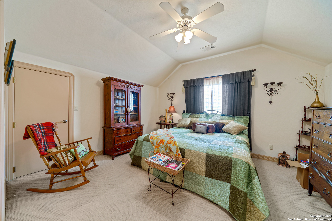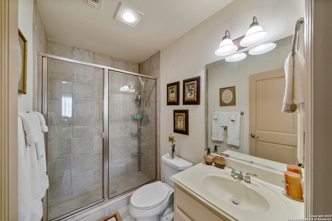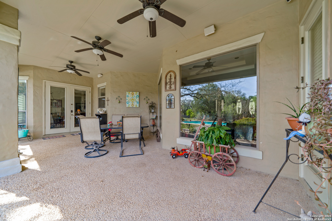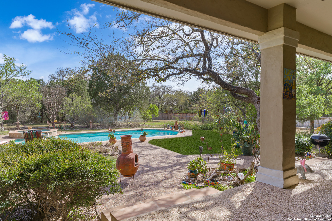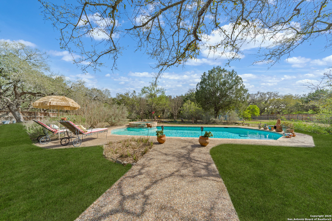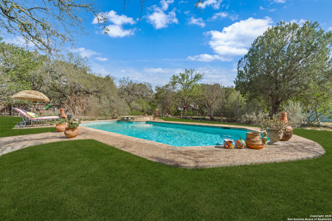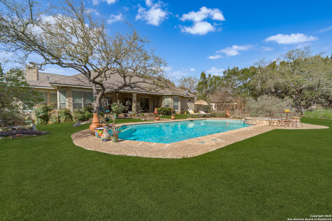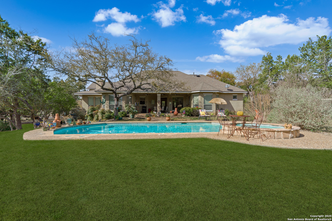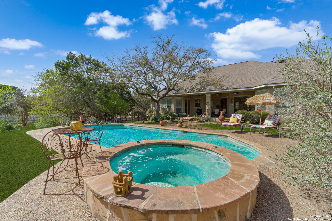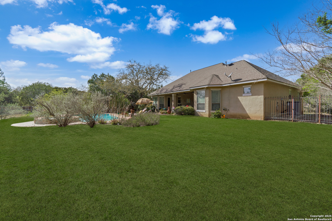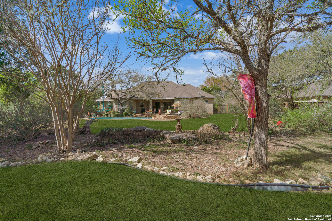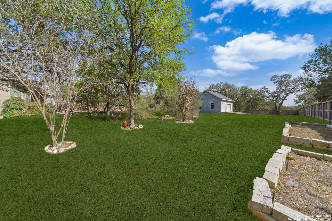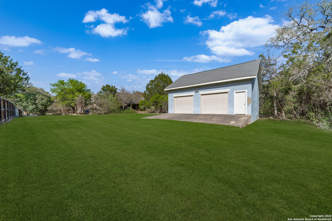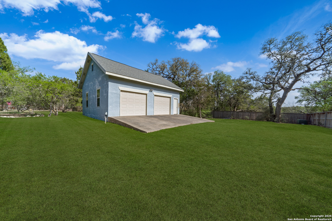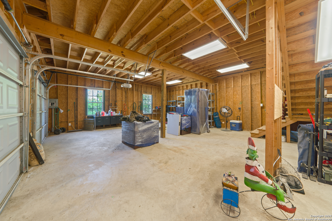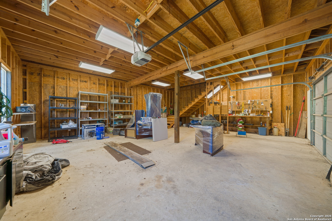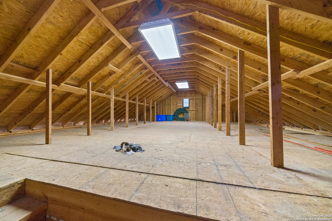Property Details
Wahl
San Antonio, TX 78266
$849,900
4 BD | 4 BA |
Property Description
Nestled in the prestigious gated community of Garden Ridge, this exquisite 4-bedroom, 3.5-bathroom home epitomizes luxury and comfort. Designed with meticulous attention to detail, the residence boasts an expansive open floor plan, seamlessly connecting the gourmet kitchen, elegant dining area, and inviting living spaces. High-end finishes and custom touches are evident throughout, from the hardwood flooring to the granite countertops . The master suite is a sanctuary of tranquility, featuring a spa-like bathroom and generous walk-in closet. Endless opportunities await you with an additional detached two car garage with 2nd floor storage. Outside, the beautifully landscaped grounds, swimming pool with hot tub offer a private oasis, perfect for entertaining or simply enjoying the serene surroundings. With access to exclusive amenities and a prime location, this home is a rare gem in Garden Ridge. Close to RAFB, FT. Sam, & BAMC. Tons of shopping and entertainment close by.
-
Type: Residential Property
-
Year Built: 2001
-
Cooling: One Central
-
Heating: Central
-
Lot Size: 1.15 Acres
Property Details
- Status:Available
- Type:Residential Property
- MLS #:1854822
- Year Built:2001
- Sq. Feet:3,609
Community Information
- Address:20515 Wahl San Antonio, TX 78266
- County:Comal
- City:San Antonio
- Subdivision:TROPHY OAKS 2
- Zip Code:78266
School Information
- School System:Comal
- High School:Davenport
- Middle School:Danville Middle School
- Elementary School:Garden Ridge
Features / Amenities
- Total Sq. Ft.:3,609
- Interior Features:One Living Area, Separate Dining Room, Eat-In Kitchen, Two Eating Areas, Island Kitchen, Breakfast Bar, Walk-In Pantry, Study/Library, Utility Room Inside, Open Floor Plan, Cable TV Available, High Speed Internet, Laundry Main Level, Laundry Room, Walk in Closets
- Fireplace(s): Living Room
- Floor:Carpeting, Ceramic Tile
- Inclusions:Ceiling Fans, Washer Connection, Dryer Connection, Built-In Oven, Microwave Oven, Gas Cooking, Disposal, Dishwasher, Ice Maker Connection, Smoke Alarm, Gas Water Heater, Solid Counter Tops, Custom Cabinets
- Master Bath Features:Tub/Shower Separate, Double Vanity
- Exterior Features:Patio Slab, Covered Patio, Privacy Fence, Sprinkler System, Double Pane Windows, Mature Trees
- Cooling:One Central
- Heating Fuel:Natural Gas
- Heating:Central
- Master:24x15
- Bedroom 2:13x13
- Bedroom 3:13x13
- Bedroom 4:14x13
- Dining Room:15x14
- Family Room:19x17
- Kitchen:17x15
- Office/Study:13x13
Architecture
- Bedrooms:4
- Bathrooms:4
- Year Built:2001
- Stories:1
- Style:One Story
- Roof:Heavy Composition
- Foundation:Slab
- Parking:Three Car Garage
Property Features
- Neighborhood Amenities:Controlled Access, Park/Playground, Jogging Trails
- Water/Sewer:Septic
Tax and Financial Info
- Proposed Terms:Conventional, FHA, VA, Cash
- Total Tax:13859
4 BD | 4 BA | 3,609 SqFt
© 2025 Lone Star Real Estate. All rights reserved. The data relating to real estate for sale on this web site comes in part from the Internet Data Exchange Program of Lone Star Real Estate. Information provided is for viewer's personal, non-commercial use and may not be used for any purpose other than to identify prospective properties the viewer may be interested in purchasing. Information provided is deemed reliable but not guaranteed. Listing Courtesy of James Ynclan with Global Realty Group.

