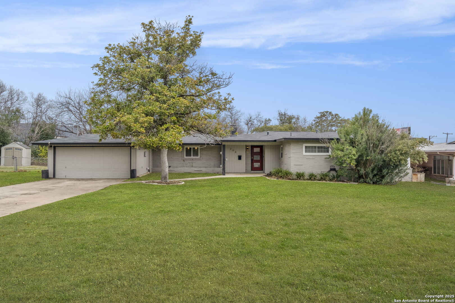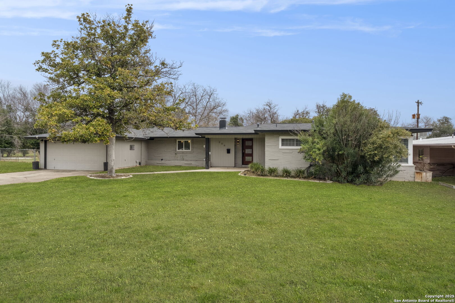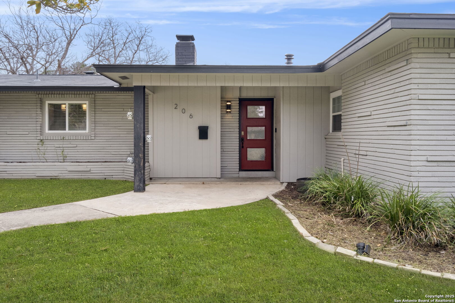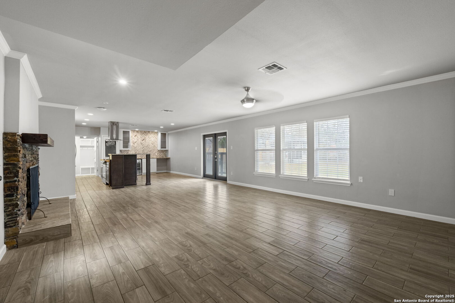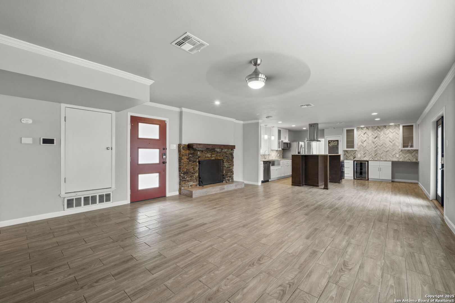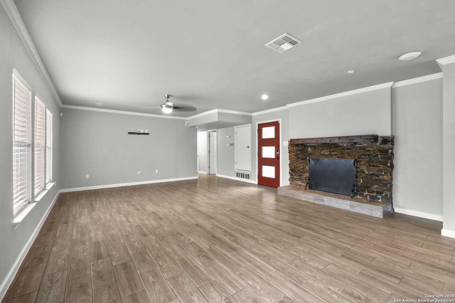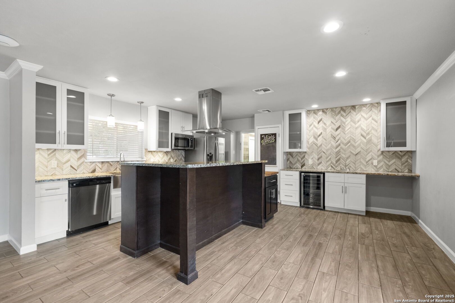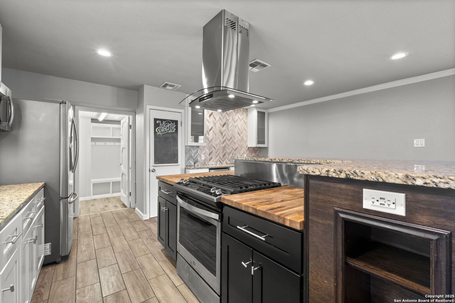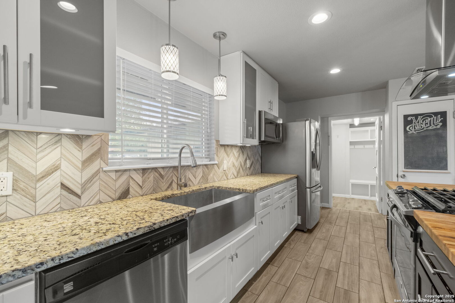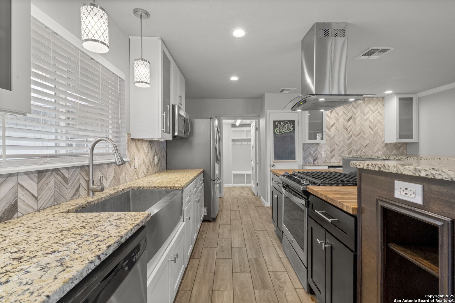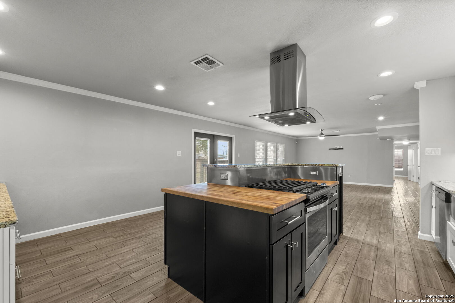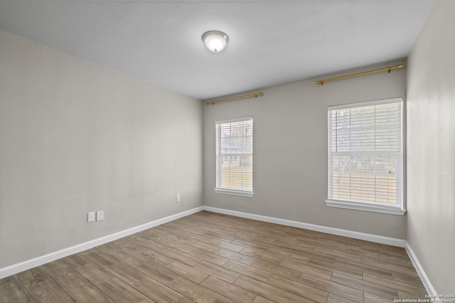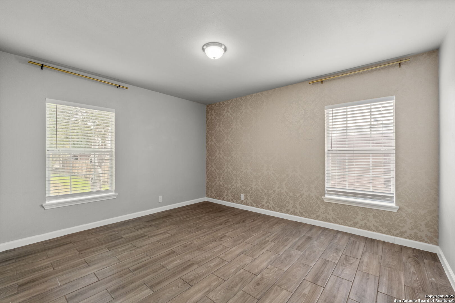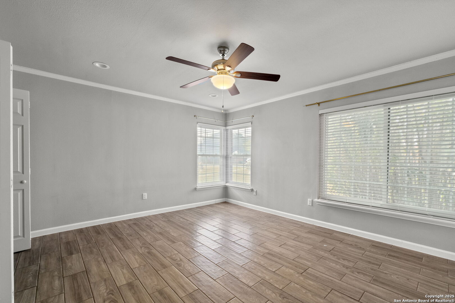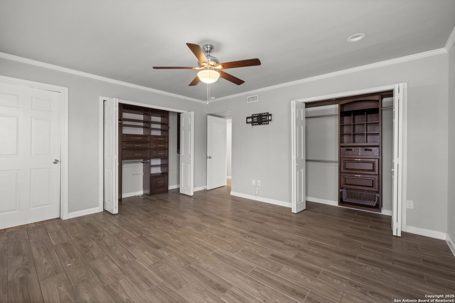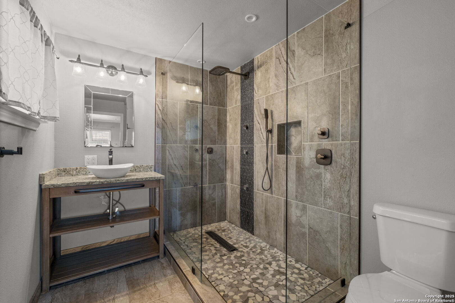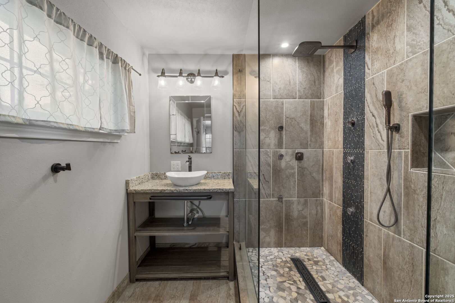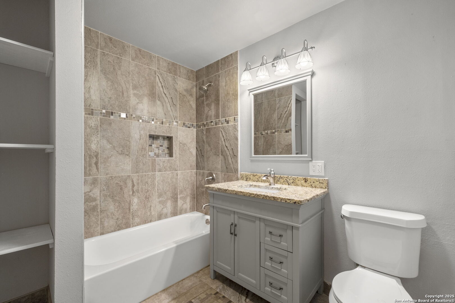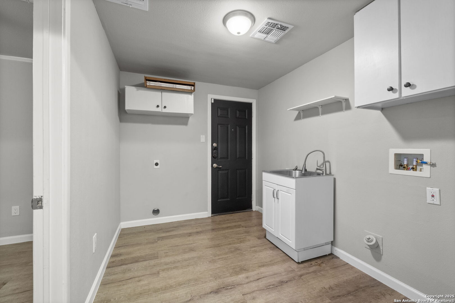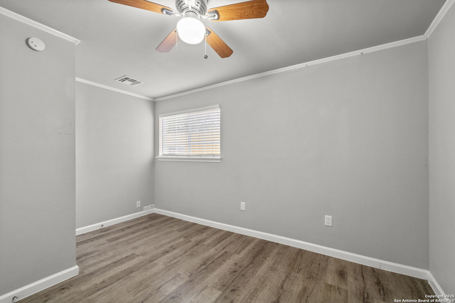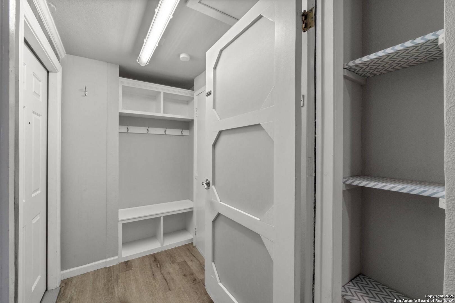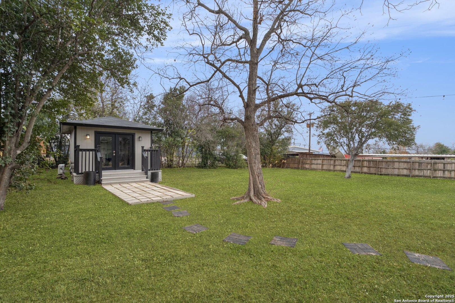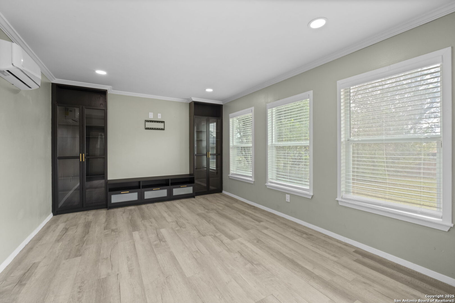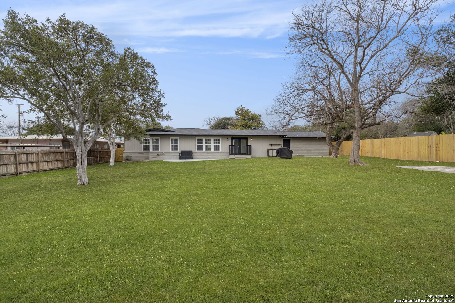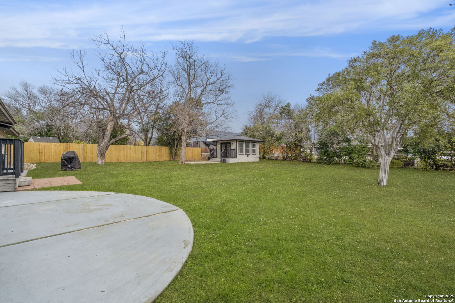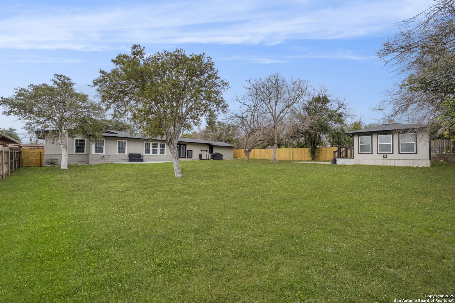Property Details
GROTTO BLVD
San Antonio, TX 78216
$395,000
4 BD | 2 BA |
Property Description
** OPEN HOUSE 04/05 from 12:00 PM to 2:00 PM ** Stunning mid-century home is a modern masterpiece, featuring an open-concept design and a detached office/studio. Perfectly situated just minutes from The Quarry, Pearl Brewery/Shops, and Downtown, this home blends style, functionality, and convenience. The chef's kitchen is a dream with gas cooking, a coffee bar, granite and butcher block countertops, and sleek, modern finishes. Tile and wood laminate flooring flow throughout, offering both elegance and easy maintenance. The primary suite is a luxurious retreat with a fantastic master shower featuring a large rain head and six body sprayers for a spa-like experience. A secluded 4th bedroom doubles as an office or workout space, offering versatility to meet your lifestyle needs. Step outside to find a patio, perfect for entertaining and enjoying the Texas weather. This home is an incredible blend of design, functionality, and location-don't miss the opportunity to make it yours!
-
Type: Residential Property
-
Year Built: 1942
-
Cooling: One Central,One Window/Wall
-
Heating: Central
-
Lot Size: 0.37 Acres
Property Details
- Status:Available
- Type:Residential Property
- MLS #:1835535
- Year Built:1942
- Sq. Feet:1,950
Community Information
- Address:206 GROTTO BLVD San Antonio, TX 78216
- County:Bexar
- City:San Antonio
- Subdivision:SHEARER HILLS
- Zip Code:78216
School Information
- School System:North East I.S.D
- High School:Lee
- Middle School:Nimitz
- Elementary School:Jackson Keller
Features / Amenities
- Total Sq. Ft.:1,950
- Interior Features:One Living Area, Liv/Din Combo, Eat-In Kitchen, Island Kitchen, Breakfast Bar, Shop, Utility Room Inside, Secondary Bedroom Down, Open Floor Plan, High Speed Internet, All Bedrooms Downstairs, Laundry Main Level, Laundry Room
- Fireplace(s): One, Living Room
- Floor:Ceramic Tile
- Inclusions:Ceiling Fans, Chandelier, Washer Connection, Dryer Connection, Stove/Range, Gas Cooking, Refrigerator, Dishwasher
- Master Bath Features:Shower Only, Single Vanity
- Exterior Features:Patio Slab, Privacy Fence, Double Pane Windows, Mature Trees, Detached Quarters, Additional Dwelling
- Cooling:One Central, One Window/Wall
- Heating Fuel:Natural Gas
- Heating:Central
- Master:15x15
- Bedroom 2:13x11
- Bedroom 3:13x12
- Bedroom 4:13x10
- Dining Room:16x11
- Kitchen:17x7
- Office/Study:16x12
Architecture
- Bedrooms:4
- Bathrooms:2
- Year Built:1942
- Stories:1
- Style:One Story, Contemporary, Ranch
- Roof:Composition
- Foundation:Slab
- Parking:Two Car Garage, Attached
Property Features
- Neighborhood Amenities:None
- Water/Sewer:Water System, Sewer System, City
Tax and Financial Info
- Proposed Terms:Conventional, FHA, VA, Cash
- Total Tax:9842.09
4 BD | 2 BA | 1,950 SqFt
© 2025 Lone Star Real Estate. All rights reserved. The data relating to real estate for sale on this web site comes in part from the Internet Data Exchange Program of Lone Star Real Estate. Information provided is for viewer's personal, non-commercial use and may not be used for any purpose other than to identify prospective properties the viewer may be interested in purchasing. Information provided is deemed reliable but not guaranteed. Listing Courtesy of Jada Hector with Exquisite Properties, LLC.

