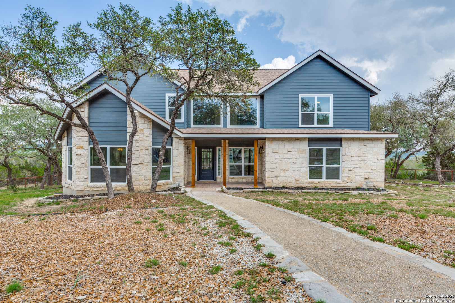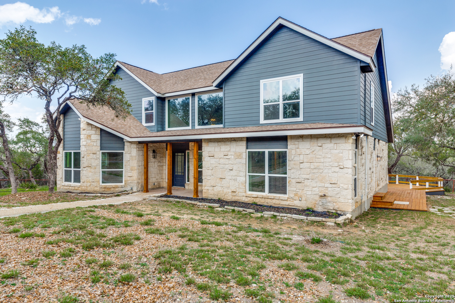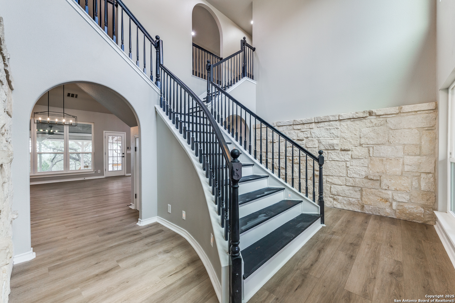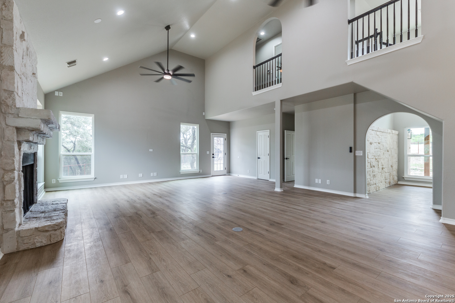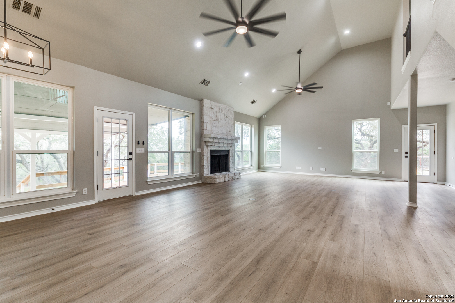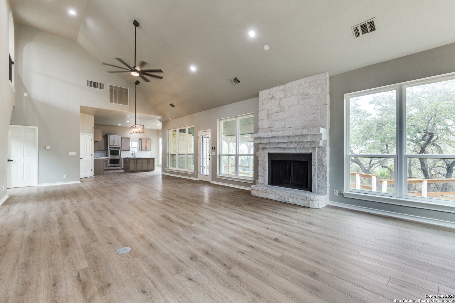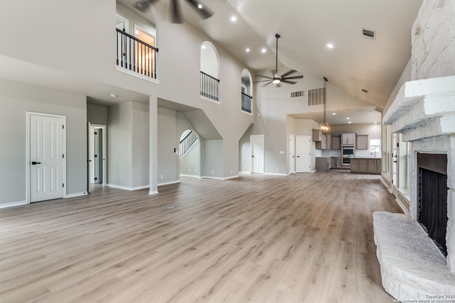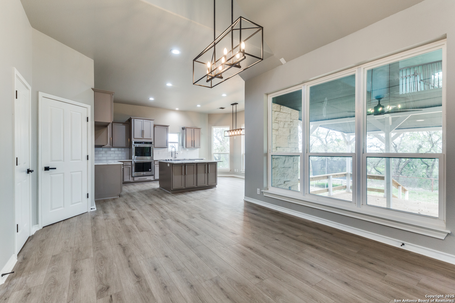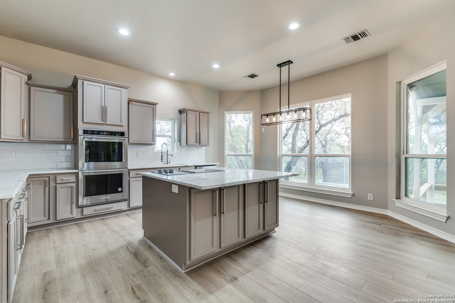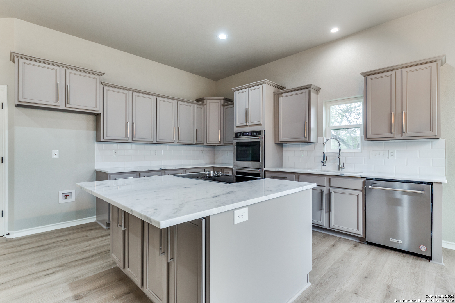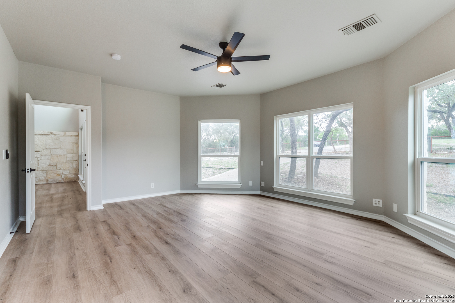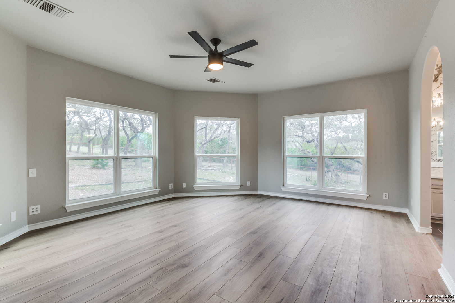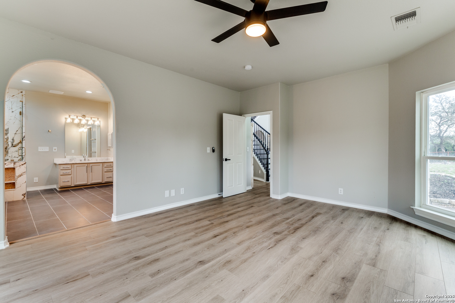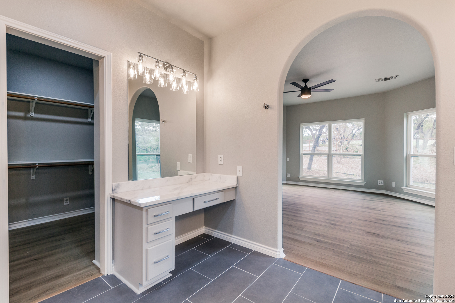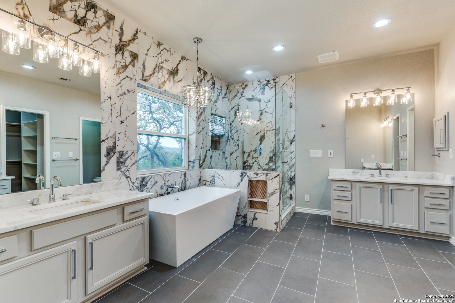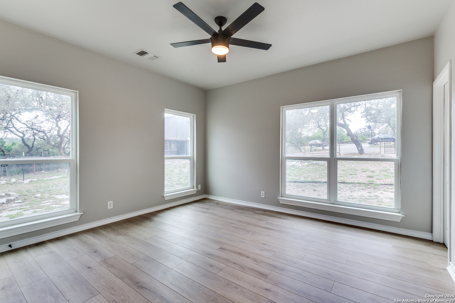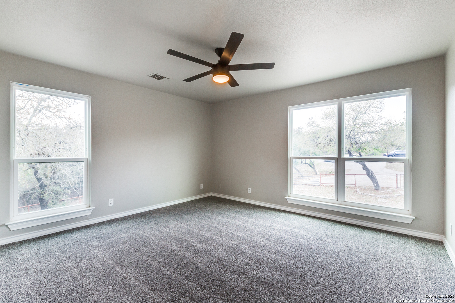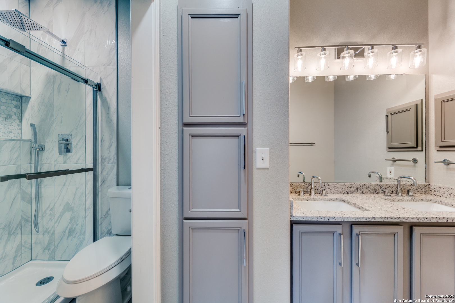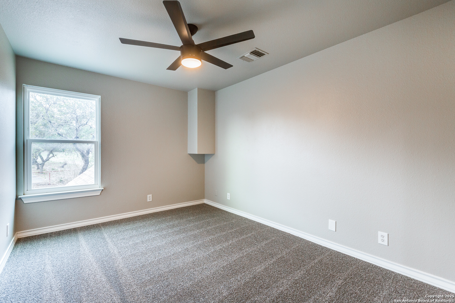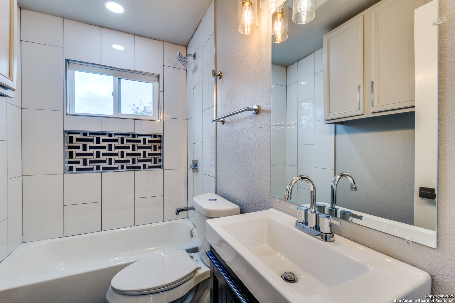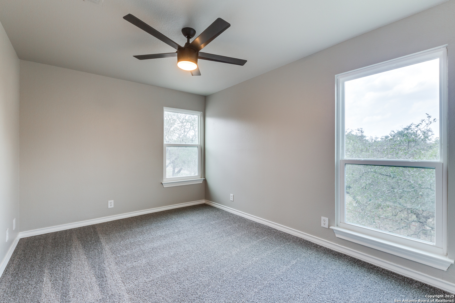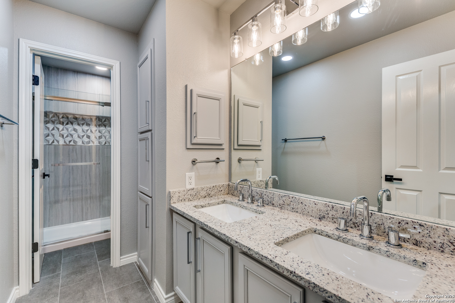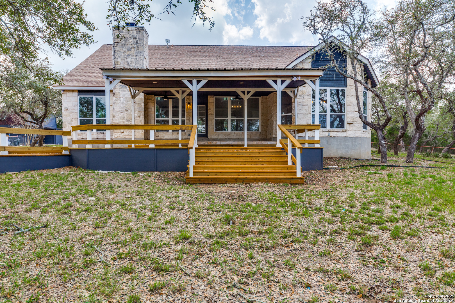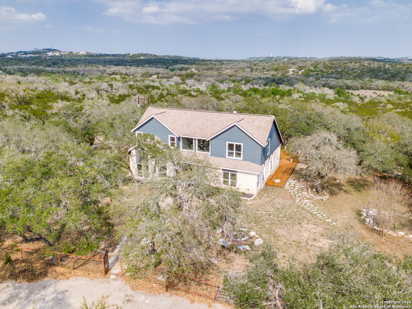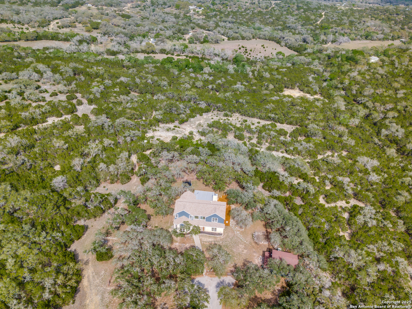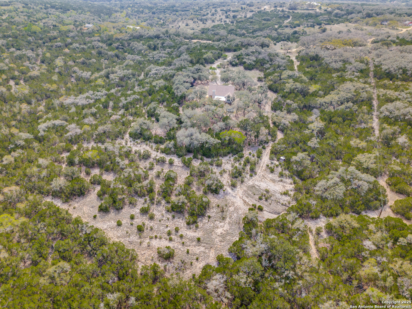Property Details
Bluehill Pass
Helotes, TX 78023
$929,000
5 BD | 5 BA |
Property Description
Welcome to your dream retreat in the heart of Grey Forest! Perched atop a secluded hill, this stunning home seamlessly blends luxury and tranquility. Designed with an open-concept floor plan, it boasts a spacious layout perfect for entertaining. Upon entry, you're greeted by a striking split stairway, setting the tone for the elegance throughout. The first level features a secondary bedroom with a full bathroom, offering convenience and privacy for guests. Nestled on 7 acres of pristine land, this property provides ample space to embrace the great outdoors. Enjoy cozy evenings roasting s'mores by the front firepit or hosting visitors in the separate guest quarters located in the barn. Recent upgrades ensure both comfort and efficiency, including a brand-new roof and siding, newly updated kitchen, beautiful new master bath, all bathrooms with new tile and updates, fresh carpeting on the second level, and energy-efficient double-paned windows with a beautiful huge covered deck in the back boasting a gorgeous view. Also comes with a guest house on the property! This private oasis is ready to welcome you home!
-
Type: Residential Property
-
Year Built: 2001
-
Cooling: Two Central
-
Heating: Central
-
Lot Size: 7 Acres
Property Details
- Status:Available
- Type:Residential Property
- MLS #:1857456
- Year Built:2001
- Sq. Feet:4,139
Community Information
- Address:20784 Bluehill Pass Helotes, TX 78023
- County:Bexar
- City:Helotes
- Subdivision:GREY FOREST
- Zip Code:78023
School Information
- School System:Northside
- High School:O'Connor
- Middle School:Hector Garcia
- Elementary School:Helotes
Features / Amenities
- Total Sq. Ft.:4,139
- Interior Features:One Living Area, Separate Dining Room, Eat-In Kitchen, Two Eating Areas, Island Kitchen, Walk-In Pantry, Utility Room Inside, 1st Floor Lvl/No Steps, High Ceilings, Open Floor Plan, Maid's Quarters, Cable TV Available, High Speed Internet, Laundry Main Level, Laundry Room, Telephone, Walk in Closets, Attic - Access only
- Fireplace(s): One, Living Room, Wood Burning, Stone/Rock/Brick
- Floor:Carpeting, Laminate
- Inclusions:Ceiling Fans, Chandelier, Washer Connection, Dryer Connection, Cook Top, Built-In Oven, Disposal, Dishwasher, Smoke Alarm, Electric Water Heater, Solid Counter Tops, Double Ovens
- Master Bath Features:Tub/Shower Separate, Separate Vanity
- Exterior Features:Covered Patio, Deck/Balcony, Partial Fence, Sprinkler System, Double Pane Windows, Storage Building/Shed, Mature Trees, Additional Dwelling
- Cooling:Two Central
- Heating Fuel:Electric
- Heating:Central
- Master:12x12
- Bedroom 2:13x13
- Bedroom 3:13x11
- Bedroom 4:13x11
- Kitchen:12x15
Architecture
- Bedrooms:5
- Bathrooms:5
- Year Built:2001
- Stories:2
- Style:Two Story, Contemporary
- Roof:Composition
- Foundation:Slab
- Parking:None/Not Applicable
Property Features
- Neighborhood Amenities:None
- Water/Sewer:Private Well, Septic
Tax and Financial Info
- Proposed Terms:Conventional, FHA, VA, Cash
- Total Tax:18622.46
5 BD | 5 BA | 4,139 SqFt
© 2025 Lone Star Real Estate. All rights reserved. The data relating to real estate for sale on this web site comes in part from the Internet Data Exchange Program of Lone Star Real Estate. Information provided is for viewer's personal, non-commercial use and may not be used for any purpose other than to identify prospective properties the viewer may be interested in purchasing. Information provided is deemed reliable but not guaranteed. Listing Courtesy of Hunter Carter with Inspire TX Realty.

