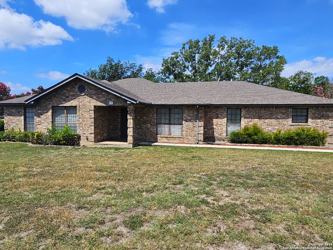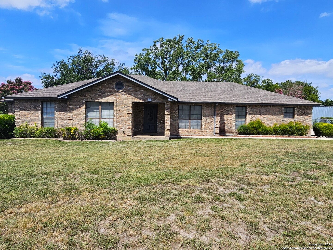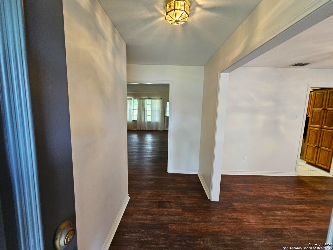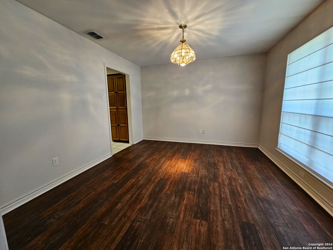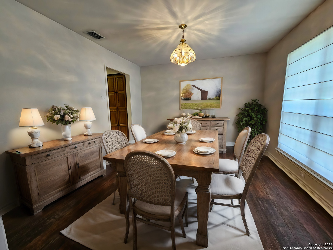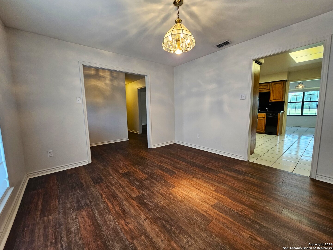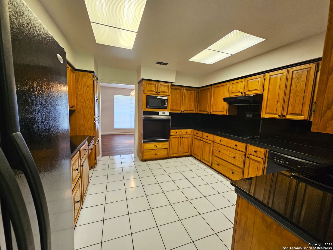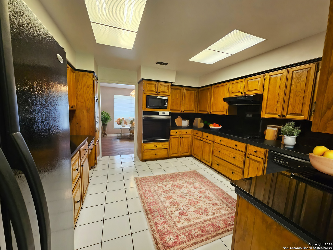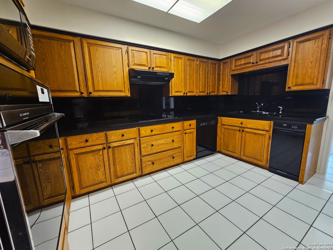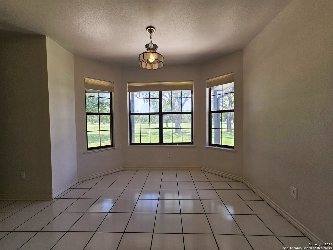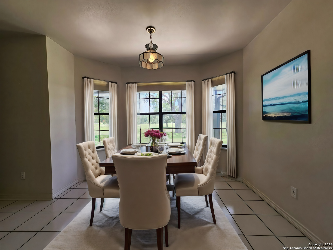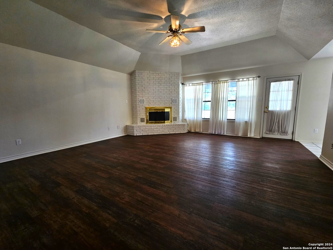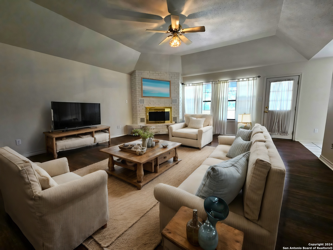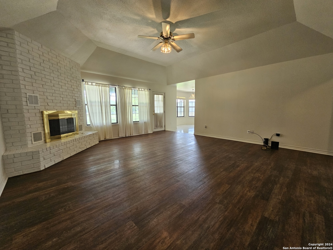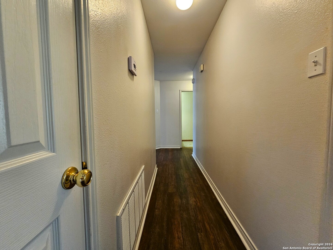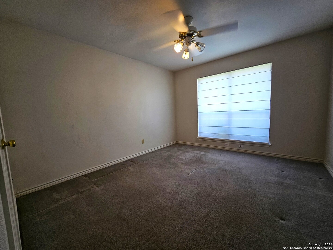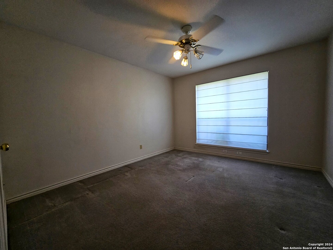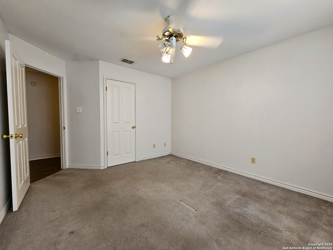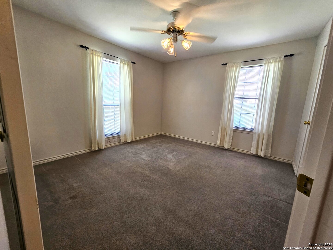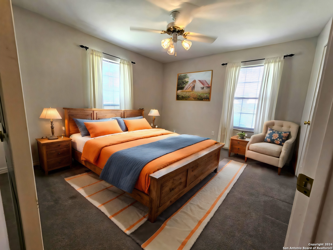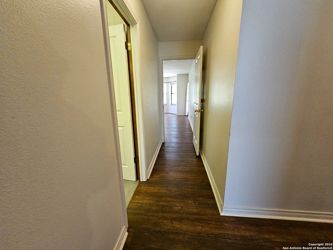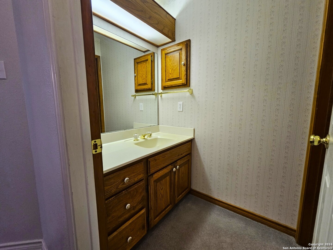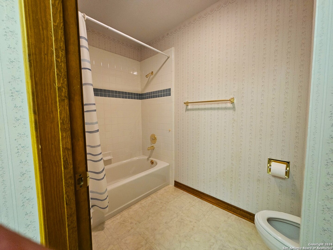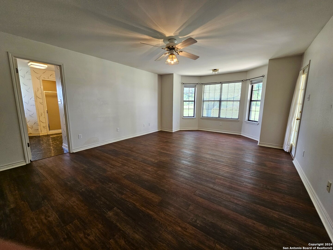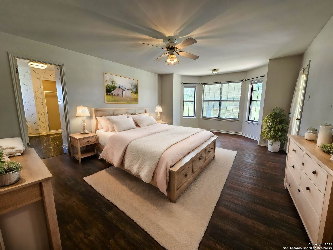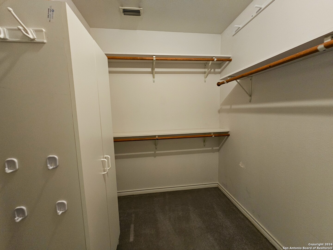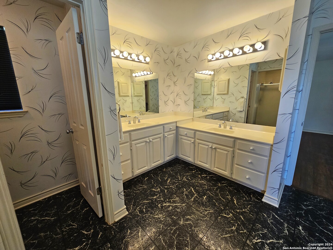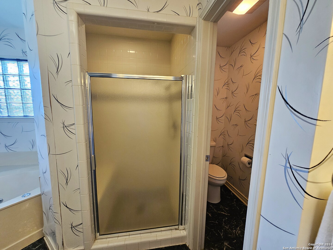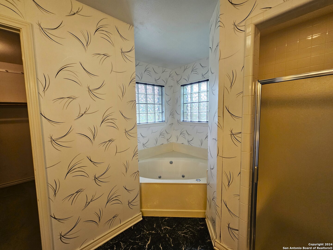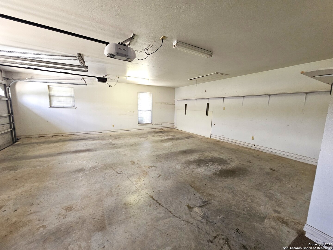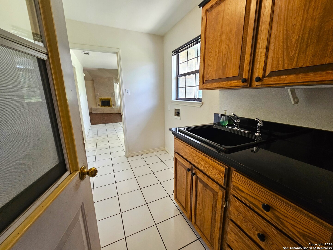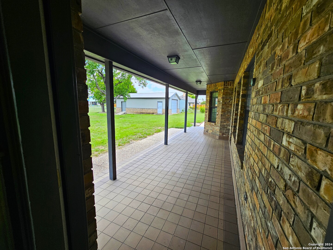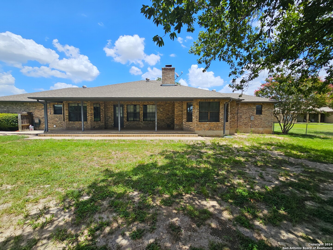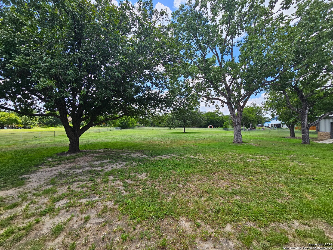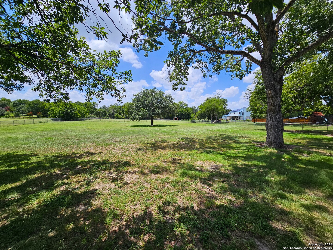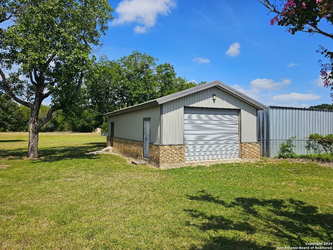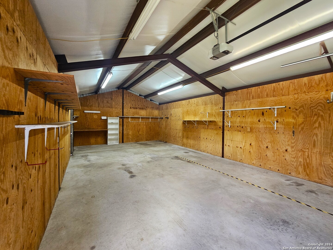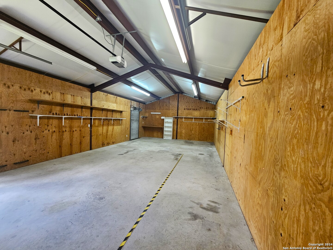Property Details
WINDWOOD CIR
Seguin, TX 78155
$550,000
3 BD | 2 BA |
Property Description
Welcome to Windwood Subdivision (NO HOA), where you will find this beautifully maintained custom-built home. This single-owner residence offers a perfect blend of comfort and elegance, boasting 3 bedrooms and 2 baths. The home features custom cabinets, granite countertops, and two dining areas, along with a cozy fireplace and a patio just off the living room. Situated on a spacious 1.48-acre lot, the property includes an oversized workshop (39 X 19) equipped with a garage door opener, ideal for various projects. The manicured yard provides ample space for summertime gatherings or simply enjoying the expansive Texas sky. Conveniently located, the property offers easy access to IH 10 and is situated off Hwy 46, providing a quick commute to New Braunfels and Seguin. This home is a perfect retreat with plenty of room to enjoy both indoor and outdoor living. Don't miss the opportunity to make this exquisite property your own!
-
Type: Residential Property
-
Year Built: 1993
-
Cooling: One Central
-
Heating: Central
-
Lot Size: 1.48 Acres
Property Details
- Status:Available
- Type:Residential Property
- MLS #:1789871
- Year Built:1993
- Sq. Feet:2,007
Community Information
- Address:208 WINDWOOD CIR Seguin, TX 78155
- County:Guadalupe
- City:Seguin
- Subdivision:WINDWOOD ESTATES
- Zip Code:78155
School Information
- School System:Navarro Isd
- High School:Navarro High
- Middle School:Navarro
- Elementary School:Navarro Elementary
Features / Amenities
- Total Sq. Ft.:2,007
- Interior Features:One Living Area, Separate Dining Room, Breakfast Bar, Laundry Main Level, Laundry Room, Walk in Closets, Attic - Access only, Attic - Pull Down Stairs
- Fireplace(s): Family Room, Wood Burning
- Floor:Carpeting, Laminate
- Inclusions:Ceiling Fans, Washer Connection, Dryer Connection, Stove/Range, Disposal, Dishwasher, Solid Counter Tops, City Garbage service
- Master Bath Features:Tub/Shower Separate
- Exterior Features:Patio Slab, Chain Link Fence, Sprinkler System, Workshop
- Cooling:One Central
- Heating Fuel:Electric
- Heating:Central
- Master:21x15
- Bedroom 2:12x11
- Bedroom 3:11x12
- Dining Room:13x12
- Kitchen:13x12
Architecture
- Bedrooms:3
- Bathrooms:2
- Year Built:1993
- Stories:1
- Style:One Story, Traditional
- Roof:Composition
- Foundation:Slab
- Parking:Two Car Garage, Side Entry
Property Features
- Lot Dimensions:187X416
- Neighborhood Amenities:None
- Water/Sewer:Septic, Co-op Water
Tax and Financial Info
- Proposed Terms:Conventional, Cash
- Total Tax:10122.18
3 BD | 2 BA | 2,007 SqFt
© 2024 Lone Star Real Estate. All rights reserved. The data relating to real estate for sale on this web site comes in part from the Internet Data Exchange Program of Lone Star Real Estate. Information provided is for viewer's personal, non-commercial use and may not be used for any purpose other than to identify prospective properties the viewer may be interested in purchasing. Information provided is deemed reliable but not guaranteed. Listing Courtesy of Diana Galaviz with Keller Williams Heritage.

