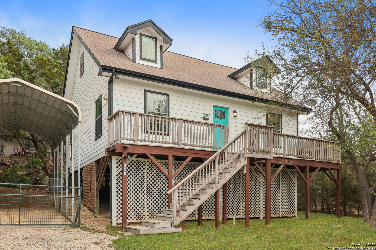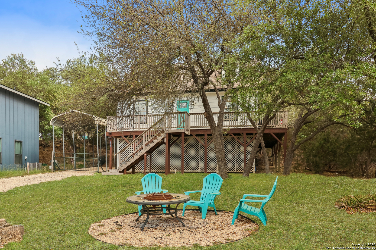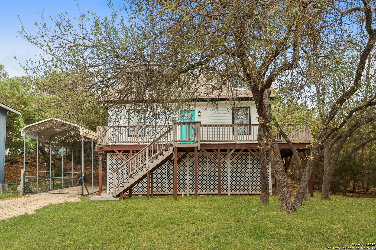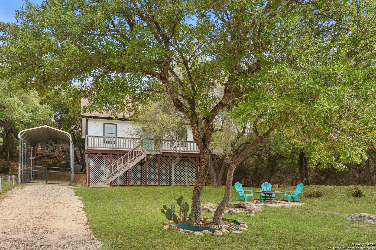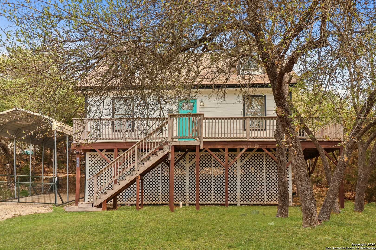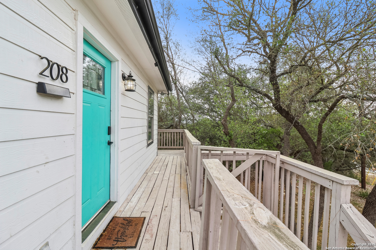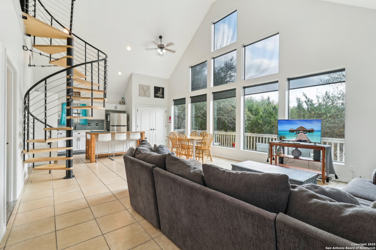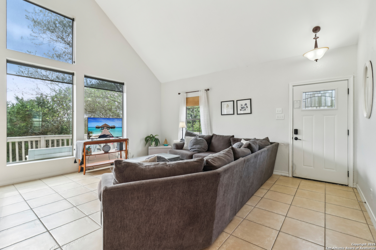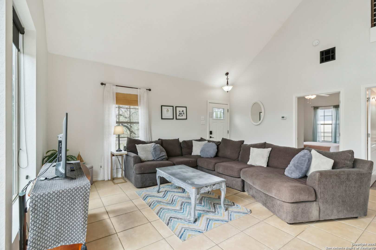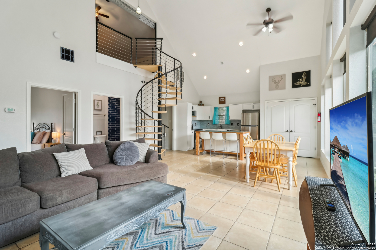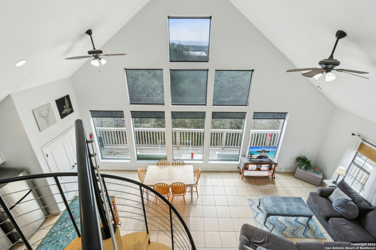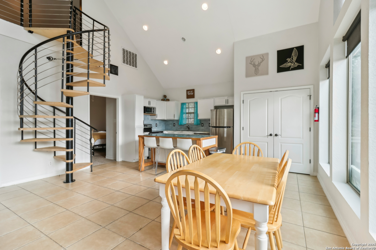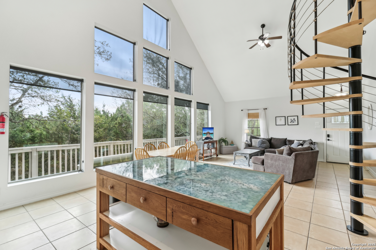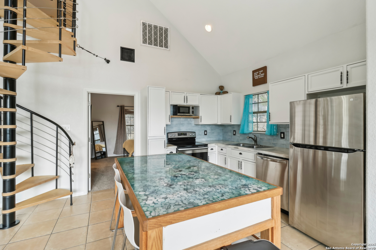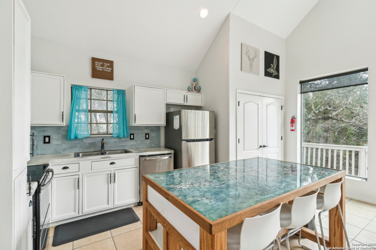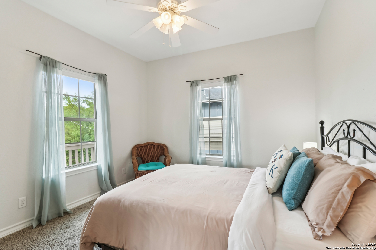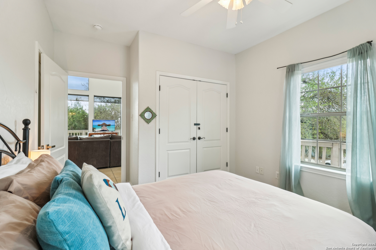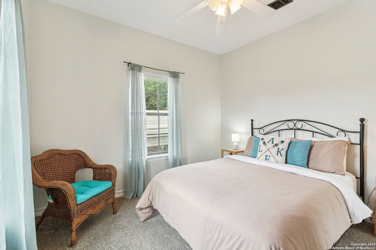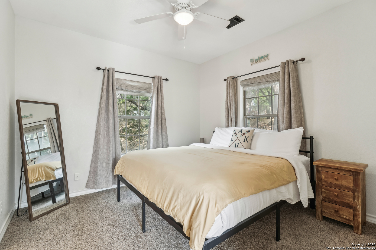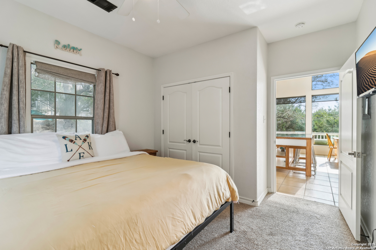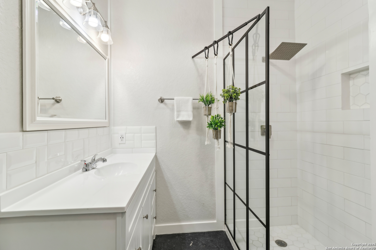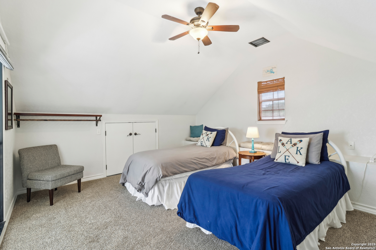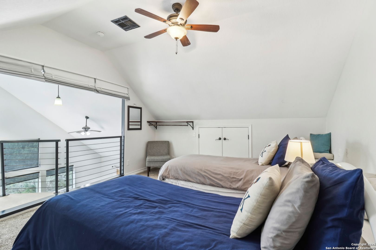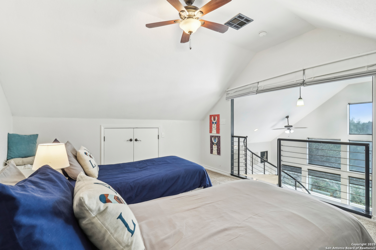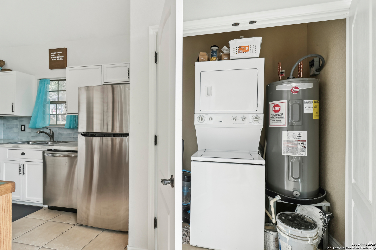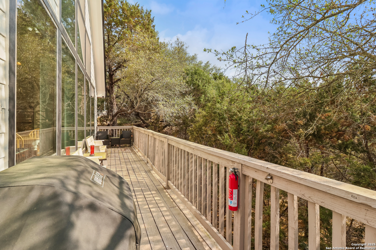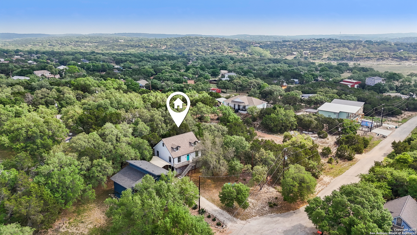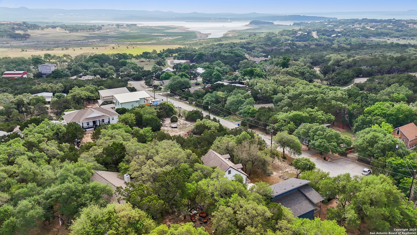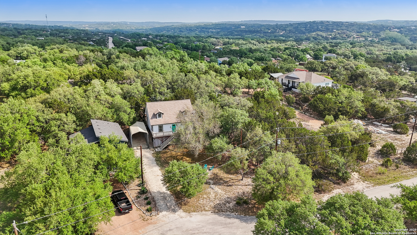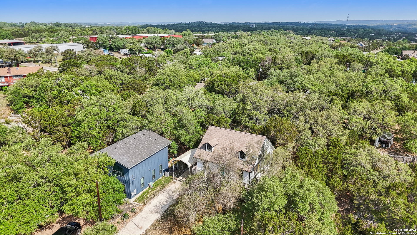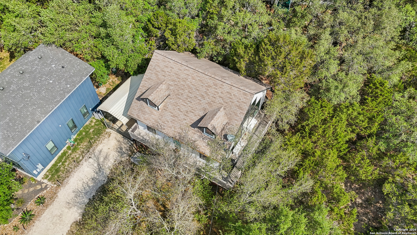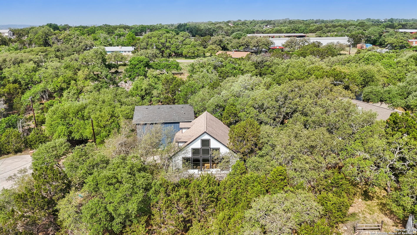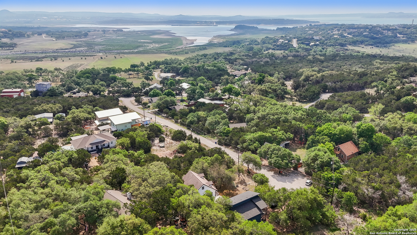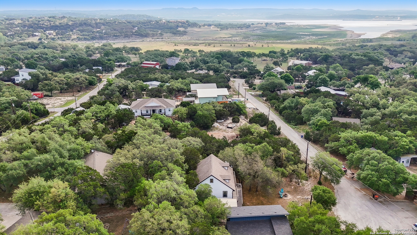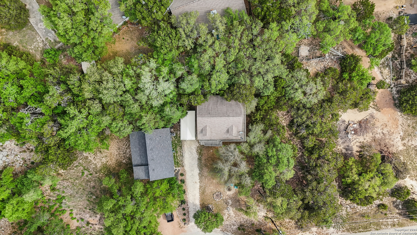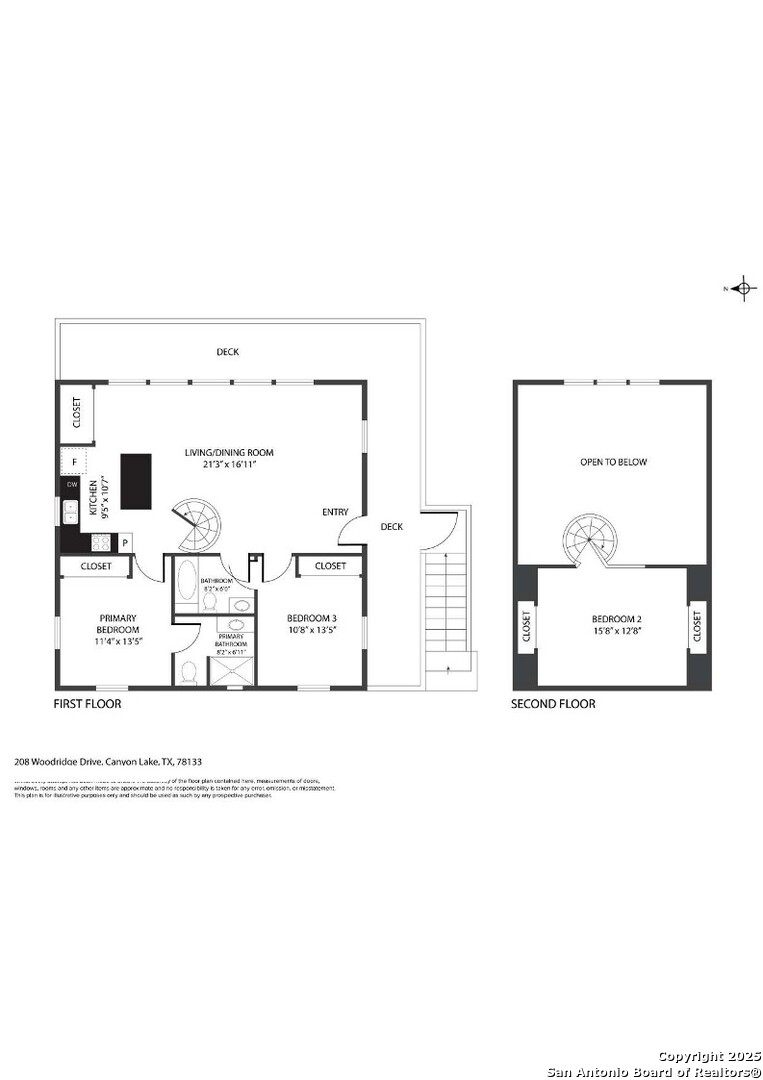Property Details
Woodridge
Canyon Lake, TX 78133
$345,000
2 BD | 2 BA |
Property Description
Nestled in the peaceful Lakewood Hills community, this private and cozy two-story home offers a relaxed lifestyle just minutes from Canyon Lake. This home is elevated above the ground, perched among mature trees - giving you the feeling of being in a secluded treehouse. With 2 bedrooms and 2 baths, plus a loft, the home features thoughtful updates throughout, blending charm and functionality. Step into the main living area where high ceilings and a wall of tall windows fill the space with natural light and treetop views, and even a glimpse of the lake from the loft. The living and dining combo creates an open, inviting atmosphere, while the space-saving spiral staircase adds a unique architectural touch. The eat-in island kitchen is equipped with stainless steel appliances and offers a casual spot to gather and enjoy meals. Both bedrooms are conveniently located on the main level, including a primary suite with its own full bath. Upstairs, the loft offers a flexible space that can serve as a game room, media area, or easily convert it to an extra bedroom - whatever suits your needs. Outside, enjoy the wrap-around deck with stunning views of the trees and surrounding area, perfect for relaxing or entertaining. The property also includes a one-car carport and space for RV or boat parking, making it ideal for lake-living enthusiasts. Don't miss your chance to experience this tranquil retreat - book your personal tour today.
-
Type: Residential Property
-
Year Built: 2007
-
Cooling: One Central
-
Heating: Central
-
Lot Size: 0.18 Acres
Property Details
- Status:Available
- Type:Residential Property
- MLS #:1858941
- Year Built:2007
- Sq. Feet:1,264
Community Information
- Address:208 Woodridge Canyon Lake, TX 78133
- County:Comal
- City:Canyon Lake
- Subdivision:LAKEWOOD HILLS
- Zip Code:78133
School Information
- School System:Comal
- High School:Canyon Lake
- Middle School:Mountain Valley
- Elementary School:Rebecca Creek
Features / Amenities
- Total Sq. Ft.:1,264
- Interior Features:Liv/Din Combo, Eat-In Kitchen, Island Kitchen, Loft, High Ceilings, Laundry in Closet, Laundry in Kitchen
- Fireplace(s): Not Applicable
- Floor:Carpeting, Ceramic Tile, Stained Concrete
- Inclusions:Ceiling Fans, Microwave Oven, Stove/Range, Gas Grill, Dishwasher, Smoke Alarm, Electric Water Heater
- Master Bath Features:Shower Only
- Exterior Features:Gas Grill, Deck/Balcony
- Cooling:One Central
- Heating Fuel:Electric
- Heating:Central
- Master:11x13
- Bedroom 2:11x13
- Dining Room:10x17
- Kitchen:9x11
Architecture
- Bedrooms:2
- Bathrooms:2
- Year Built:2007
- Stories:2
- Style:Two Story
- Roof:Other
- Parking:Detached
Property Features
- Neighborhood Amenities:None
- Water/Sewer:Septic
Tax and Financial Info
- Proposed Terms:Conventional, FHA, VA, Cash
- Total Tax:3622
2 BD | 2 BA | 1,264 SqFt
© 2025 Lone Star Real Estate. All rights reserved. The data relating to real estate for sale on this web site comes in part from the Internet Data Exchange Program of Lone Star Real Estate. Information provided is for viewer's personal, non-commercial use and may not be used for any purpose other than to identify prospective properties the viewer may be interested in purchasing. Information provided is deemed reliable but not guaranteed. Listing Courtesy of Derrell Skillman with Redfin Corporation.

