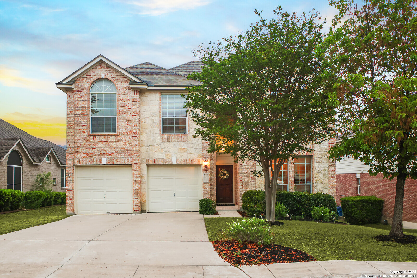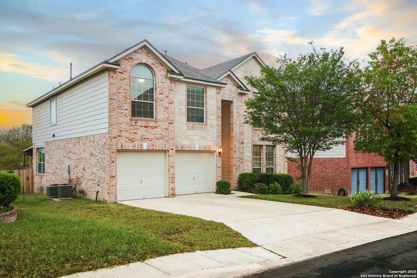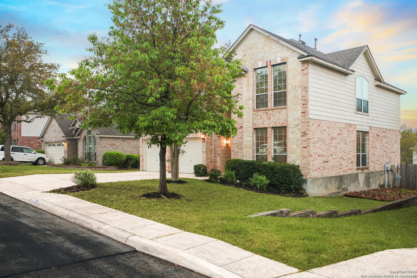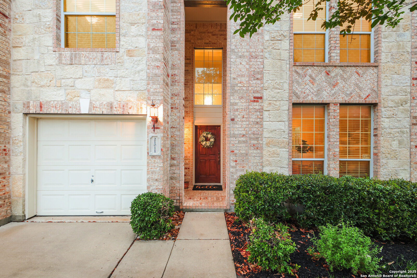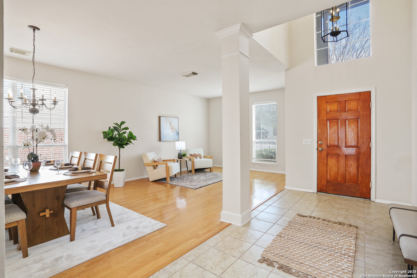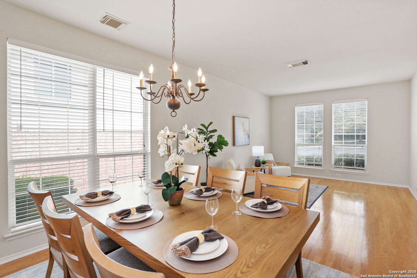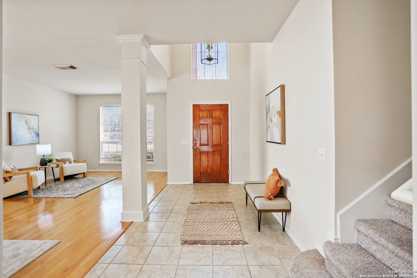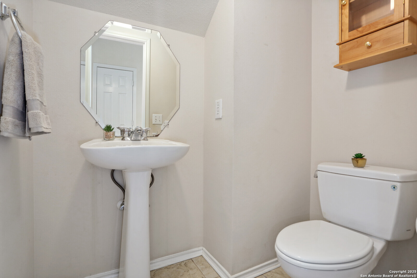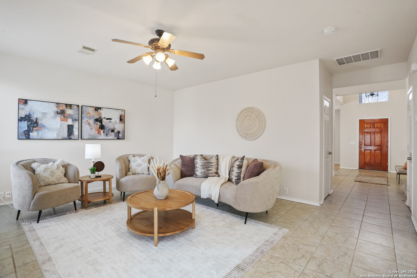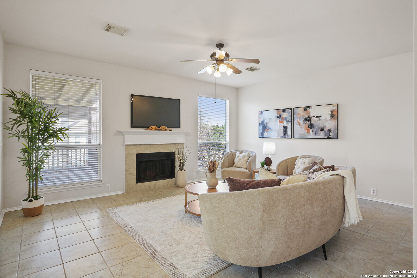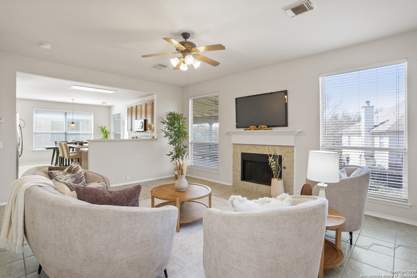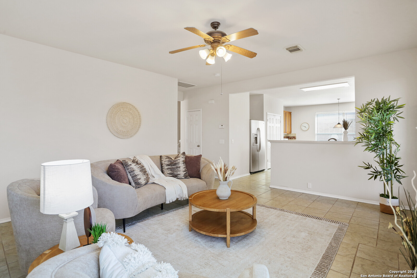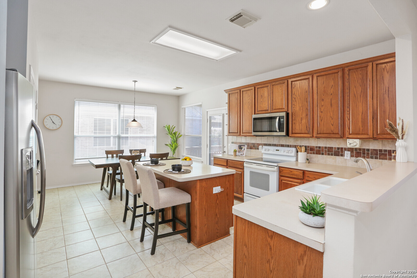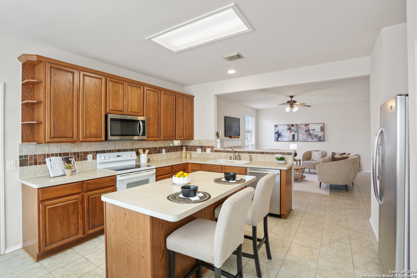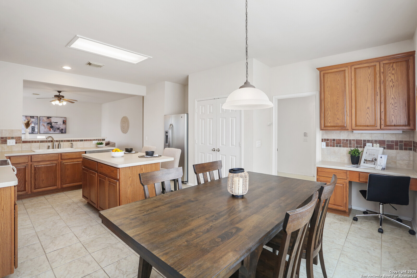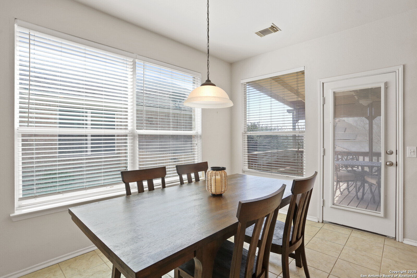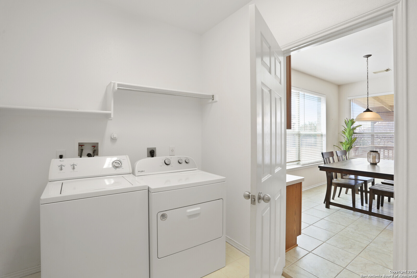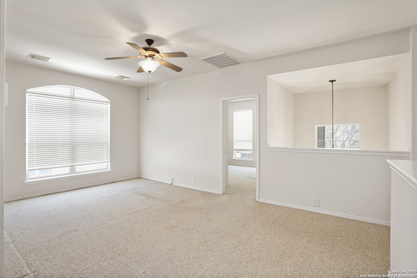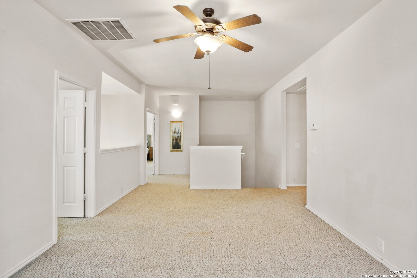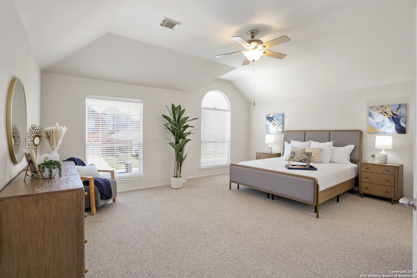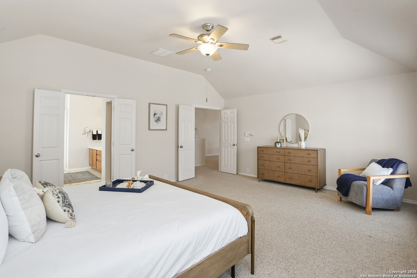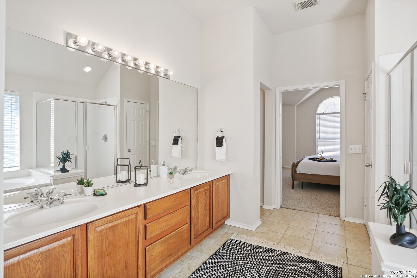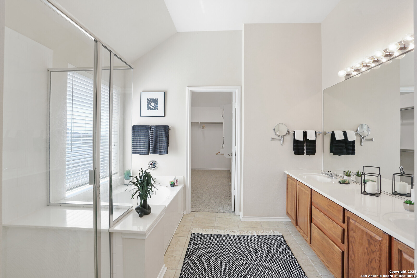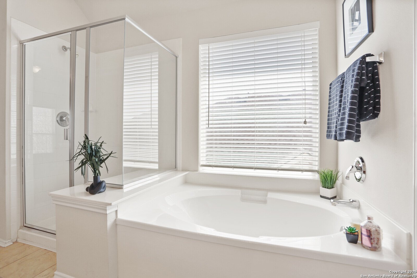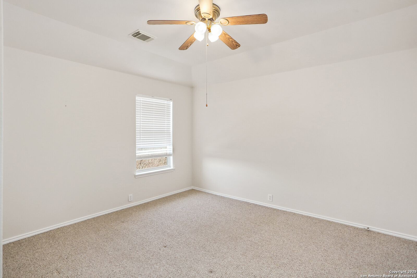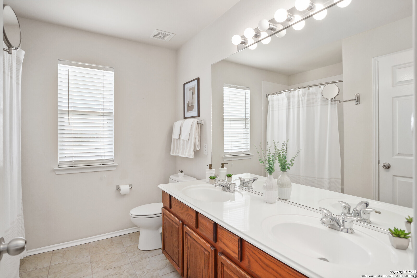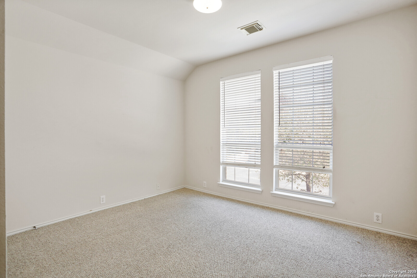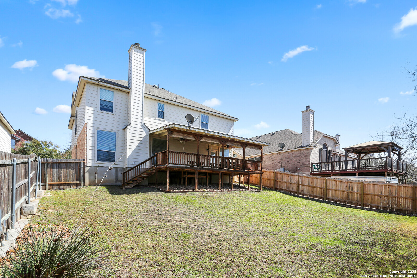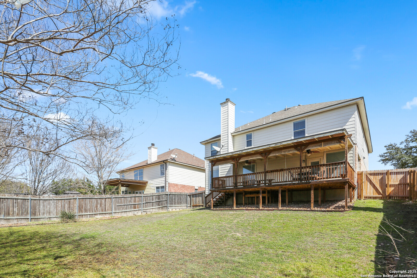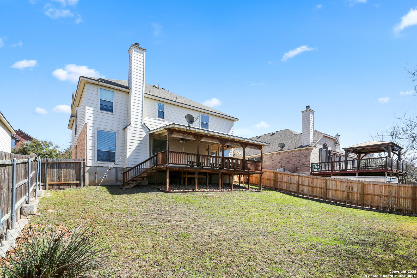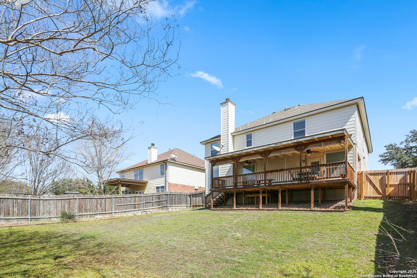Property Details
Encino Dawn
San Antonio, TX 78259
$399,900
4 BD | 3 BA |
Property Description
Everything you could want in a home and more!! Gated subdivision within walking distance to elementary and middle school. Close to Shopping, Great Schools and Space- with an impressive 2883 sq feet... You have the ultimate trio for Great Living nestled in the desirable Villages of Encino Park! Step inside to discover 2 living and 2 dining areas and the large island kitchen equipped with a eat in kitchen for casual meals or morning coffee. The two living areas are ideal for hosting family gatherings and the 2 dining areas provide ample space for formal or family dinners. A dedicated loft area/ gameroom upstairs provides the perfect spot for game nights or movie marathons. Retreat to your large primary suite that offers a cozy sitting area for late night reading or relaxation. Outside you will Enjoy spring nights on the sprawling outside deck that overlooks a big backyard. Perfect space for entertaining friends and family. Located within a gated community you will enjoy the peace of mind that comes with secured living, close to Johnson High School and minutes away from shopping & 281 this home is the ultimate for Space, shopping and schools. Move in Ready!! **** Open House April 6th 11-1**** Come and see for yourself.
-
Type: Residential Property
-
Year Built: 2003
-
Cooling: Two Central
-
Heating: Central
-
Lot Size: 0.15 Acres
Property Details
- Status:Contract Pending
- Type:Residential Property
- MLS #:1848223
- Year Built:2003
- Sq. Feet:2,883
Community Information
- Address:21011 Encino Dawn San Antonio, TX 78259
- County:Bexar
- City:San Antonio
- Subdivision:VILLAGE AT ENCINO PARK
- Zip Code:78259
School Information
- School System:North East I.S.D
- High School:Johnson
- Middle School:Tejeda
- Elementary School:Encino Park
Features / Amenities
- Total Sq. Ft.:2,883
- Interior Features:Two Living Area, Liv/Din Combo, Eat-In Kitchen, Two Eating Areas, Island Kitchen, Game Room, Utility Room Inside, All Bedrooms Upstairs, High Ceilings, Open Floor Plan, Cable TV Available, Laundry Main Level
- Fireplace(s): One, Family Room
- Floor:Carpeting, Ceramic Tile
- Inclusions:Ceiling Fans, Washer Connection, Dryer Connection, Washer, Dryer, Cook Top, Microwave Oven, Stove/Range, Refrigerator, Disposal, Dishwasher, Gas Water Heater
- Master Bath Features:Tub/Shower Separate, Double Vanity, Garden Tub
- Cooling:Two Central
- Heating Fuel:Electric
- Heating:Central
- Master:20x17
- Bedroom 2:13x11
- Bedroom 3:13x12
- Bedroom 4:13x12
- Dining Room:12x12
- Family Room:18x16
- Kitchen:14x13
Architecture
- Bedrooms:4
- Bathrooms:3
- Year Built:2003
- Stories:2
- Style:Two Story
- Roof:Composition
- Foundation:Slab
- Parking:Two Car Garage
Property Features
- Neighborhood Amenities:Controlled Access
- Water/Sewer:Water System, Sewer System
Tax and Financial Info
- Proposed Terms:Conventional, FHA, VA, Cash
- Total Tax:10665
4 BD | 3 BA | 2,883 SqFt
© 2025 Lone Star Real Estate. All rights reserved. The data relating to real estate for sale on this web site comes in part from the Internet Data Exchange Program of Lone Star Real Estate. Information provided is for viewer's personal, non-commercial use and may not be used for any purpose other than to identify prospective properties the viewer may be interested in purchasing. Information provided is deemed reliable but not guaranteed. Listing Courtesy of Isabel Owen with Keller Williams Heritage.

