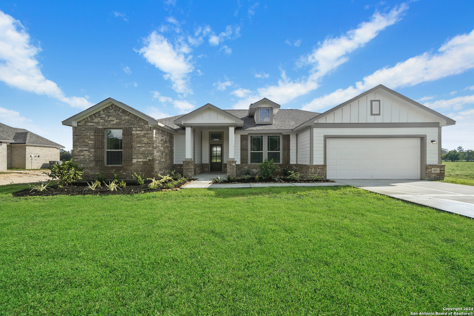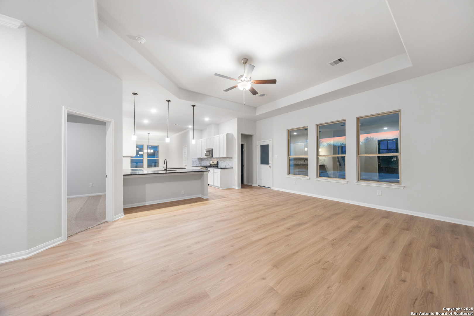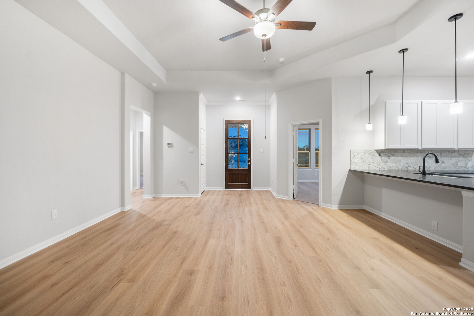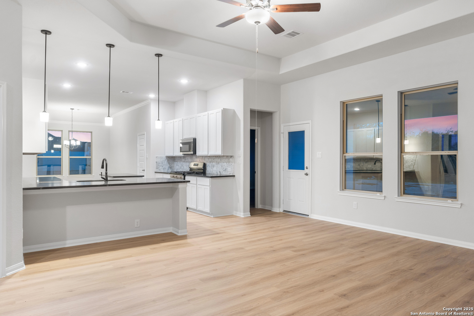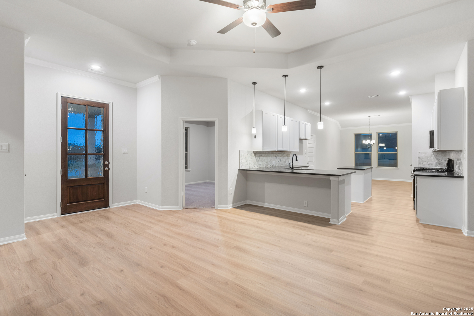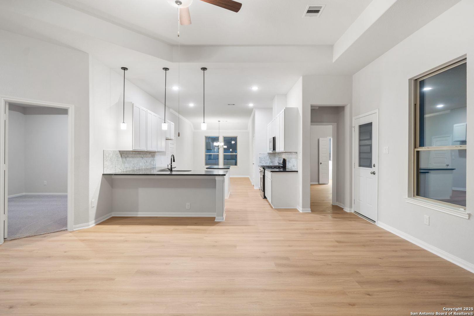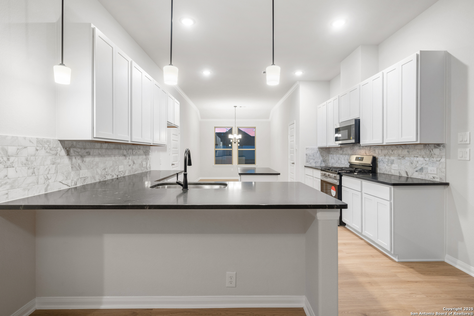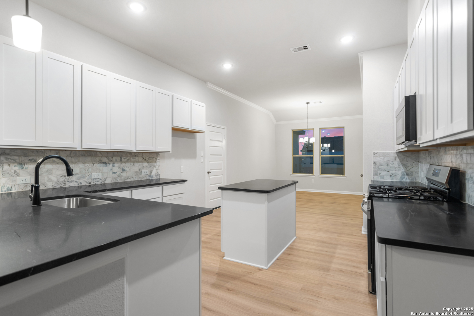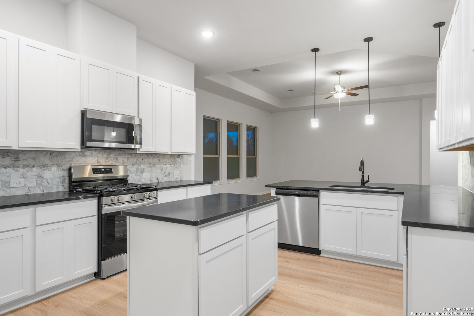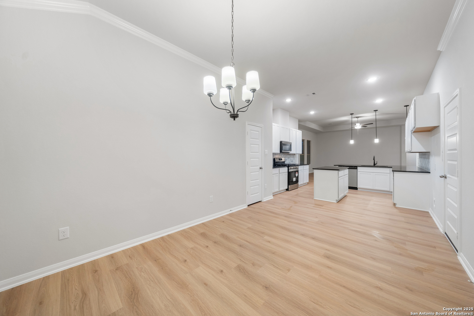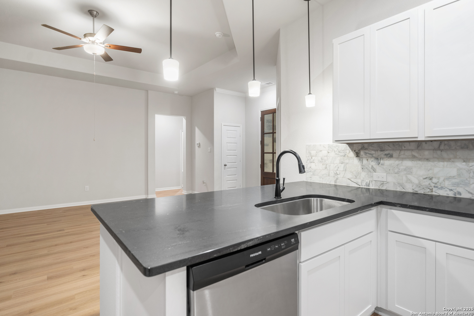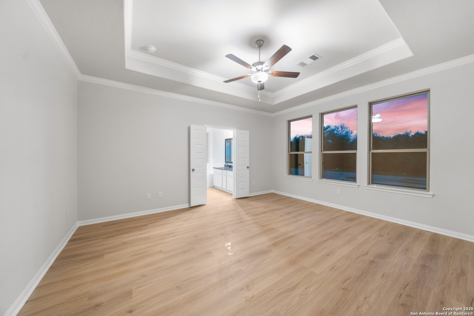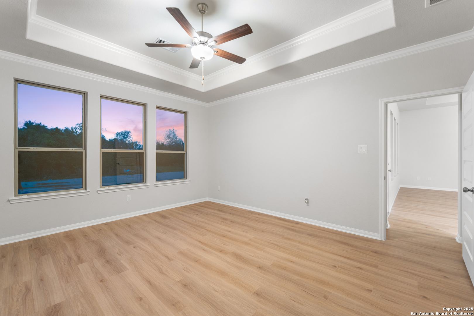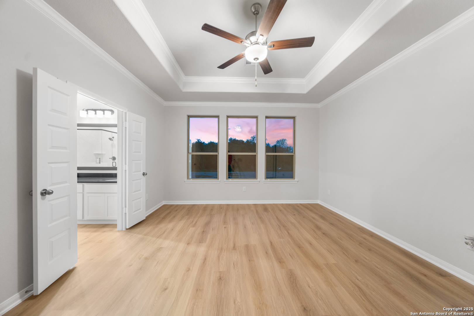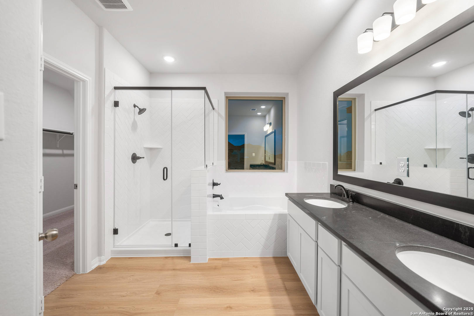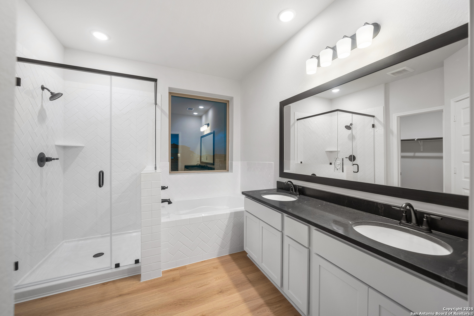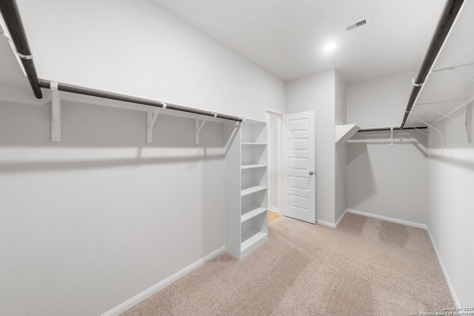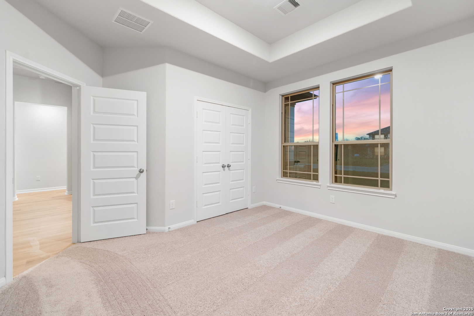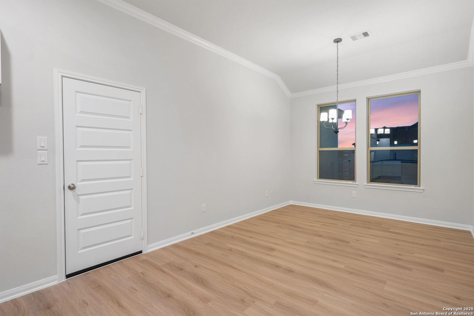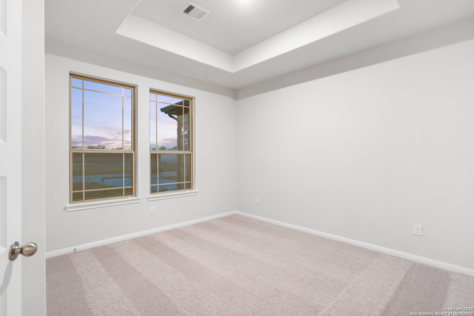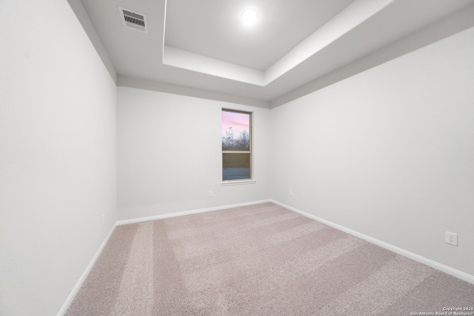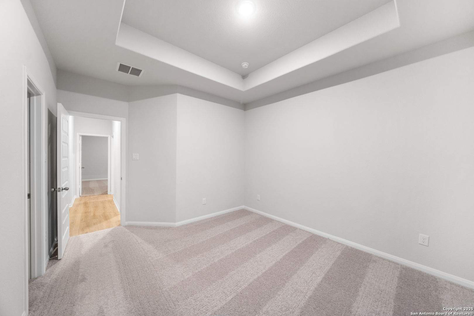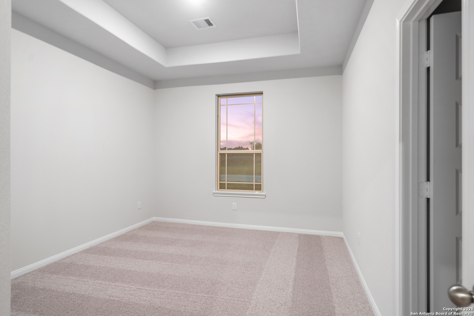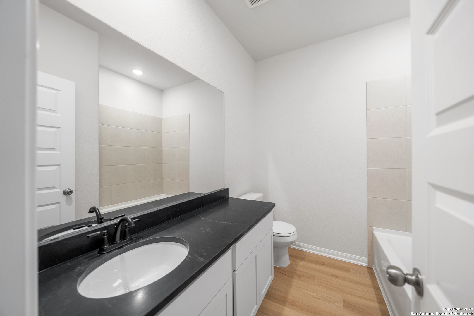Property Details
Jordans Ranch Way
San Antonio, TX 78264
$399,756
4 BD | 2 BA |
Property Description
Prepare to be captivated by this impressive 4-bedroom, 2-bathroom home that exudes grandeur from the moment you set eyes on it. With its commanding street presence and thoughtfully designed interior, this residence is a perfect fit for families, boasting a spacious and open concept layout that maximizes every inch of space. No detail has been overlooked in creating this exceptional home, ensuring there is no wasted space. Customize this residence to suit your unique lifestyle by adding a double covered patio for outdoor enjoyment or opt for a three-car garage to accommodate your vehicles and storage needs. With a range of available options, you can personalize this home to make it truly perfect for you.
-
Type: Residential Property
-
Year Built: 2025
-
Cooling: One Central
-
Heating: Central,Zoned,1 Unit
-
Lot Size: 0.87 Acres
Property Details
- Status:Available
- Type:Residential Property
- MLS #:1857614
- Year Built:2025
- Sq. Feet:1,910
Community Information
- Address:21046 Jordans Ranch Way San Antonio, TX 78264
- County:Bexar
- City:San Antonio
- Subdivision:NA
- Zip Code:78264
School Information
- School System:South Side I.S.D
- High School:Southside
- Middle School:Mathis
- Elementary School:Pearce William
Features / Amenities
- Total Sq. Ft.:1,910
- Interior Features:One Living Area, Eat-In Kitchen, Walk-In Pantry, Study/Library, Utility Room Inside, 1st Floor Lvl/No Steps, High Ceilings, Open Floor Plan, Cable TV Available, High Speed Internet, All Bedrooms Downstairs, Laundry Main Level, Telephone, Walk in Closets, Attic - Pull Down Stairs
- Fireplace(s): Not Applicable
- Floor:Vinyl
- Inclusions:Ceiling Fans, Washer Connection, Microwave Oven, Stove/Range, Gas Cooking, Disposal, Dishwasher, Ice Maker Connection, Smoke Alarm, Pre-Wired for Security, Central Distribution Plumbing System, Carbon Monoxide Detector, Propane Water Heater, City Garbage service
- Master Bath Features:Tub/Shower Separate, Double Vanity, Garden Tub
- Cooling:One Central
- Heating Fuel:Propane Owned
- Heating:Central, Zoned, 1 Unit
- Master:14x16
- Bedroom 2:12x11
- Bedroom 3:12x11
- Bedroom 4:11x13
- Dining Room:8x10
- Family Room:20x22
- Kitchen:13x15
Architecture
- Bedrooms:4
- Bathrooms:2
- Year Built:2025
- Stories:1
- Style:One Story
- Roof:Composition
- Foundation:Slab
- Parking:Two Car Garage, Attached
Property Features
- Lot Dimensions:193x233
- Neighborhood Amenities:None
- Water/Sewer:Water System, Aerobic Septic
Tax and Financial Info
- Proposed Terms:Conventional, FHA, VA, Cash, Investors OK
- Total Tax:1.94
4 BD | 2 BA | 1,910 SqFt
© 2025 Lone Star Real Estate. All rights reserved. The data relating to real estate for sale on this web site comes in part from the Internet Data Exchange Program of Lone Star Real Estate. Information provided is for viewer's personal, non-commercial use and may not be used for any purpose other than to identify prospective properties the viewer may be interested in purchasing. Information provided is deemed reliable but not guaranteed. Listing Courtesy of Daniel Signorelli with The Signorelli Company.

