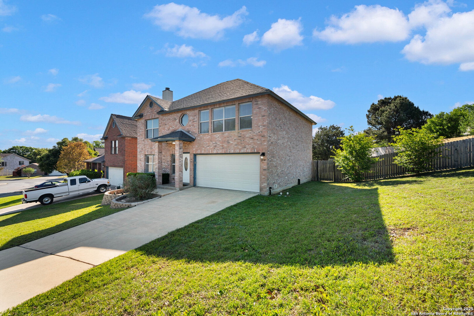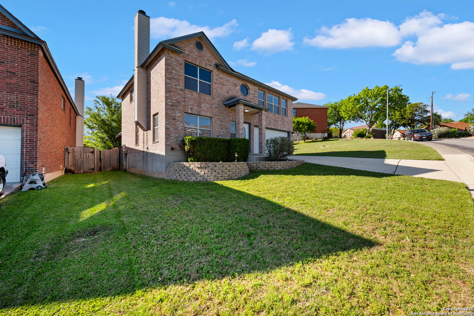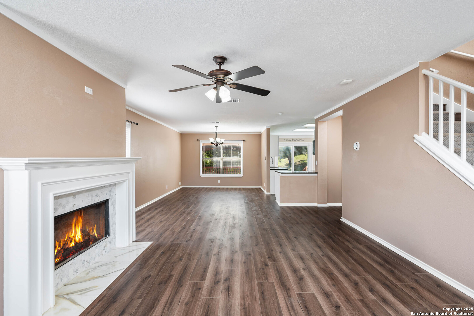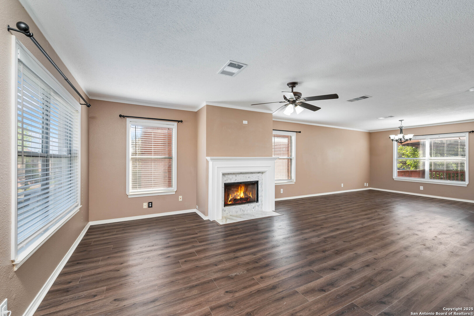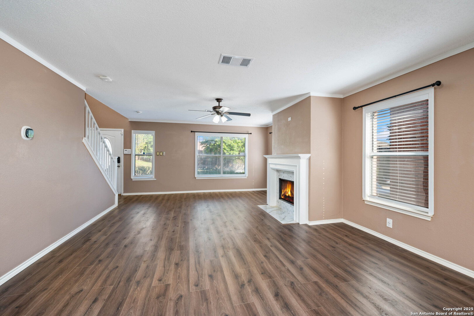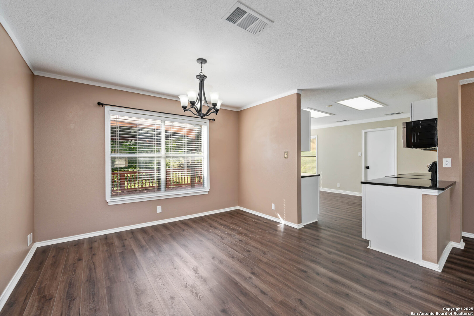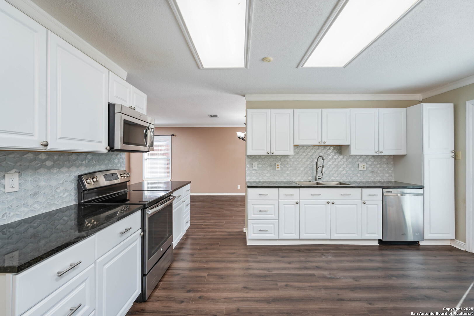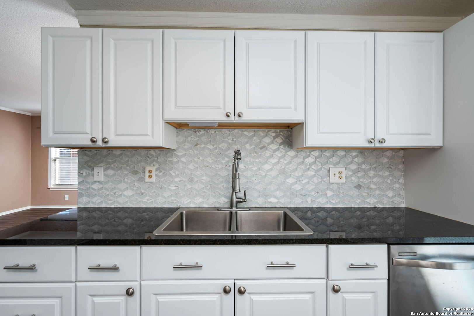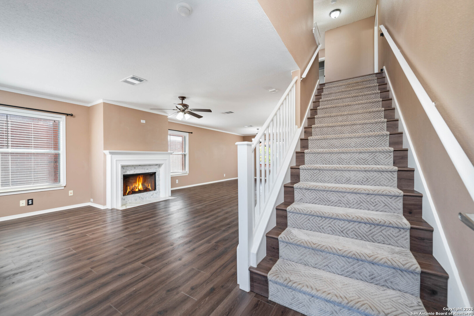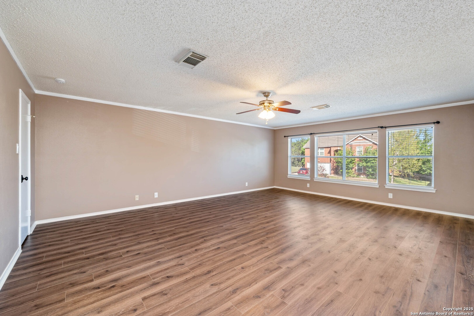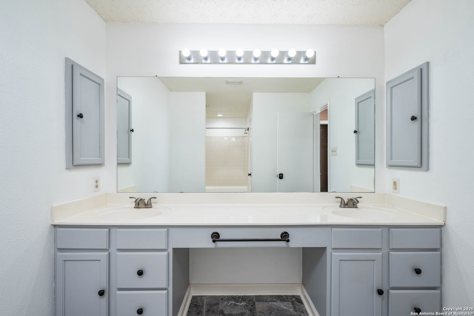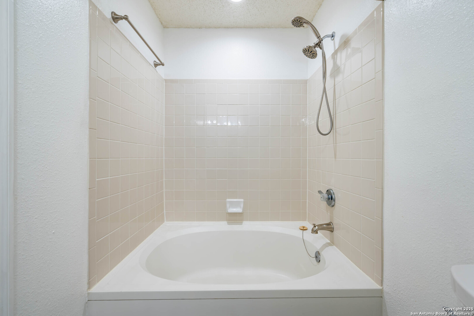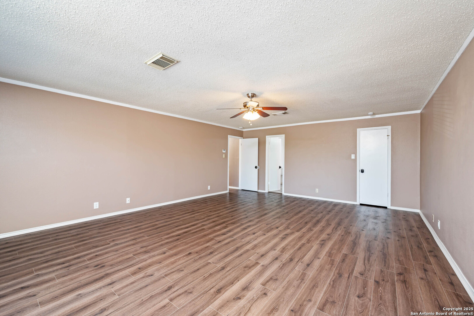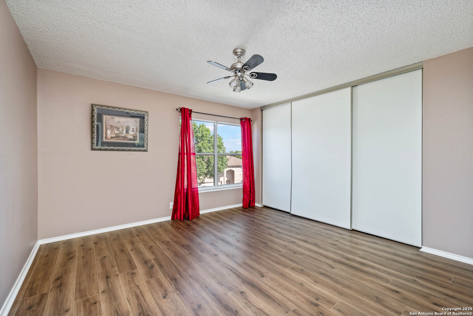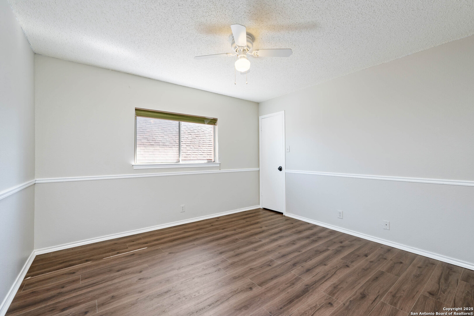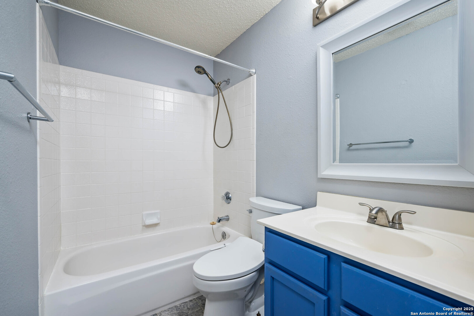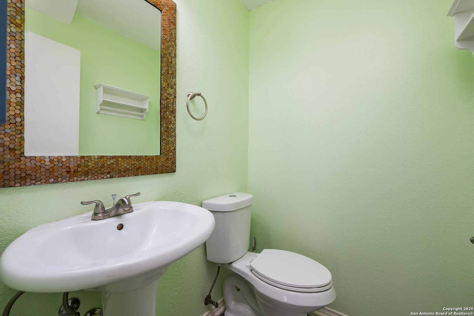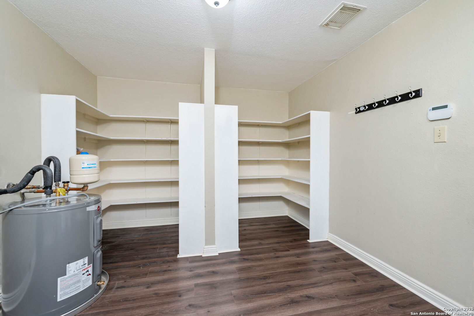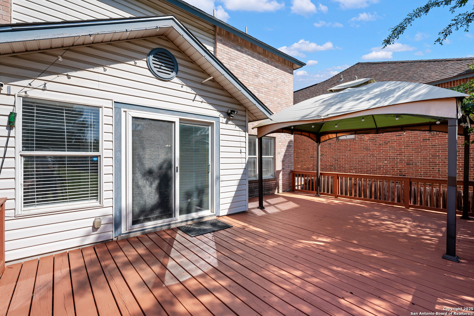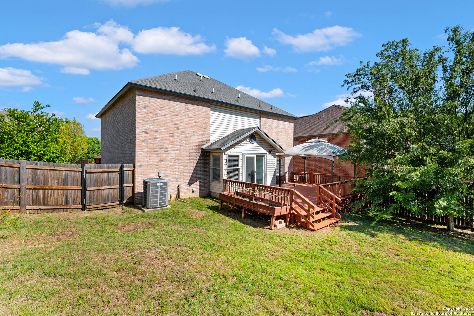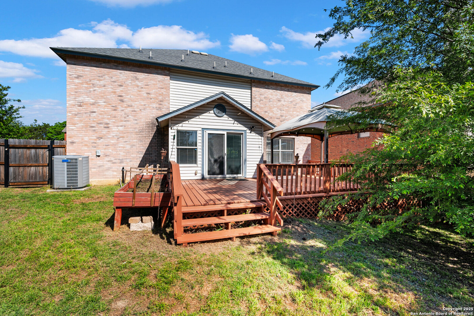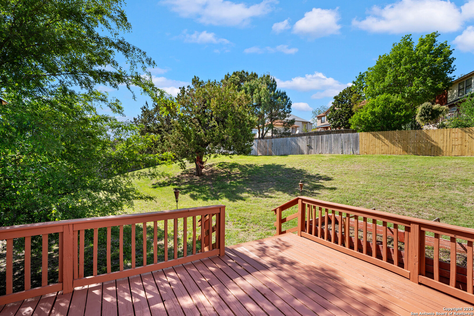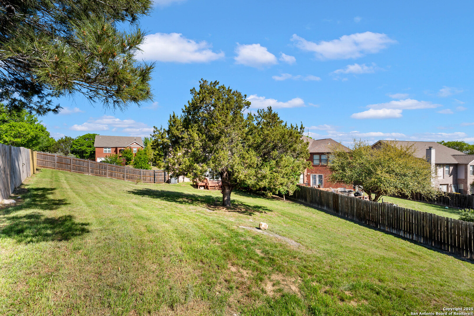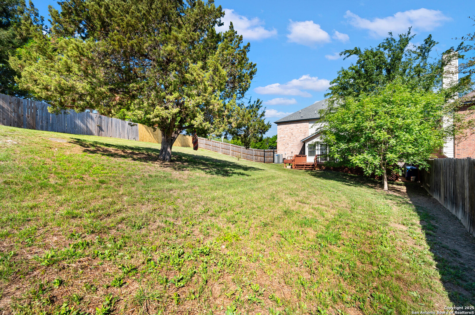Property Details
Domal
San Antonio, TX 78230
$365,000
3 BD | 3 BA |
Property Description
Welcome to your perfect blend of comfort, space, and convenience! Tucked inside the loop between IH-10 and 1604, this delightful carpet FREE 3-bedroom, 2.5-bath home is located in one of San Antonio's most sought-after neighborhoods-just minutes from major shopping, schools, and everyday essentials. Step inside and you'll find a warm, welcoming layout with recent updates that bring modern charm to this two-story beauty. The spacious living areas flow effortlessly, leading to a standout feature: an amazing combo pantry/laundry/storage room-yes, it's as dreamy as it sounds. Say goodbye to clutter and hello to organization! Out back, you'll find the true showstopper-an extra-gigantic backyard that's ready for everything from weekend barbecues to fetch with Fido. Whether you're an animal lover, entertainer, or green thumb, this outdoor space offers endless potential. Plus, the covered patio deck makes the perfect spot to unwind or host year-round. Don't miss this great house in a coveted location
-
Type: Residential Property
-
Year Built: 1998
-
Cooling: One Central
-
Heating: Central
-
Lot Size: 0.31 Acres
Property Details
- Status:Available
- Type:Residential Property
- MLS #:1857817
- Year Built:1998
- Sq. Feet:2,120
Community Information
- Address:2110 Domal San Antonio, TX 78230
- County:Bexar
- City:San Antonio
- Subdivision:HUNTINGTON PLACE NS
- Zip Code:78230
School Information
- School System:Northside
- High School:Clark
- Middle School:Hobby William P.
- Elementary School:Locke Hill
Features / Amenities
- Total Sq. Ft.:2,120
- Interior Features:One Living Area, Separate Dining Room, Walk-In Pantry, Utility Room Inside, All Bedrooms Upstairs, High Ceilings, Open Floor Plan, Cable TV Available, High Speed Internet, Laundry Main Level, Walk in Closets
- Fireplace(s): One
- Floor:Carpeting, Vinyl
- Inclusions:Ceiling Fans, Washer Connection, Dryer Connection, Built-In Oven
- Master Bath Features:Tub/Shower Combo
- Cooling:One Central
- Heating Fuel:Electric
- Heating:Central
- Master:22x17
- Bedroom 2:13x13
- Bedroom 3:12x11
- Kitchen:13x15
Architecture
- Bedrooms:3
- Bathrooms:3
- Year Built:1998
- Stories:2
- Style:Two Story
- Roof:Composition
- Foundation:Slab
- Parking:Two Car Garage
Property Features
- Neighborhood Amenities:Jogging Trails
- Water/Sewer:Water System
Tax and Financial Info
- Proposed Terms:Conventional, FHA, VA
- Total Tax:8468
3 BD | 3 BA | 2,120 SqFt
© 2025 Lone Star Real Estate. All rights reserved. The data relating to real estate for sale on this web site comes in part from the Internet Data Exchange Program of Lone Star Real Estate. Information provided is for viewer's personal, non-commercial use and may not be used for any purpose other than to identify prospective properties the viewer may be interested in purchasing. Information provided is deemed reliable but not guaranteed. Listing Courtesy of Melissa Wiggans with Real Estate Muses.


