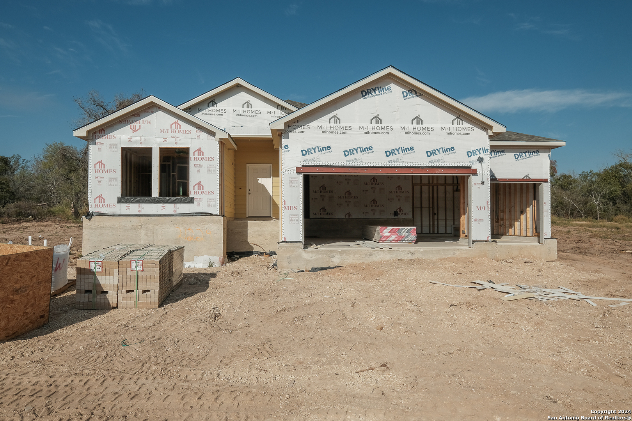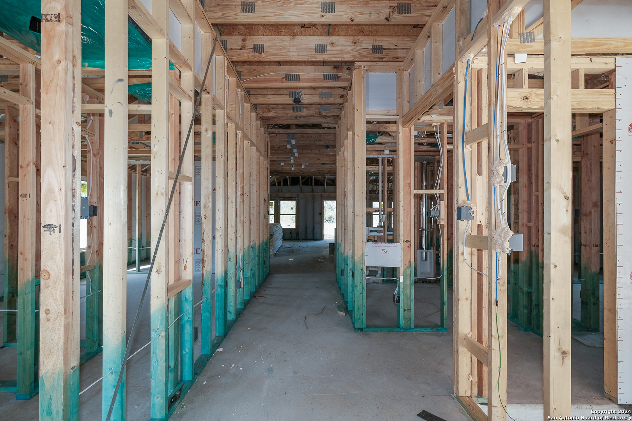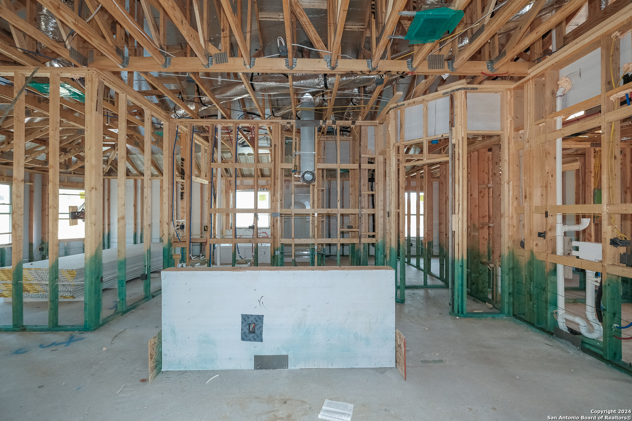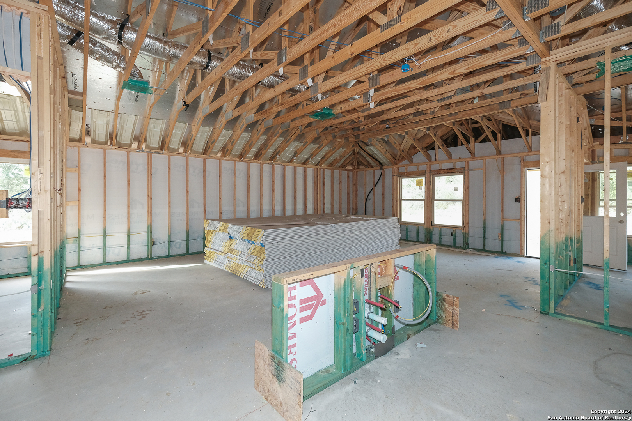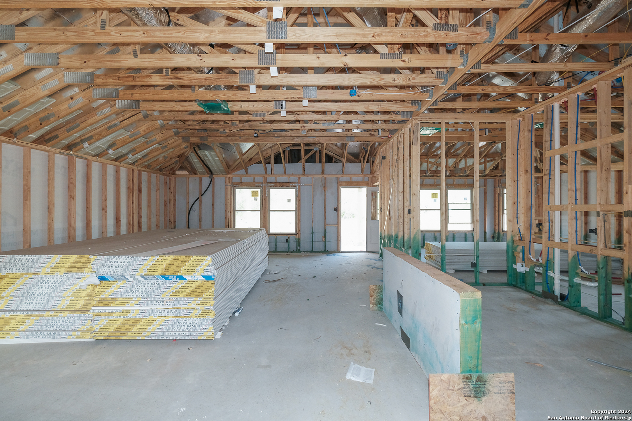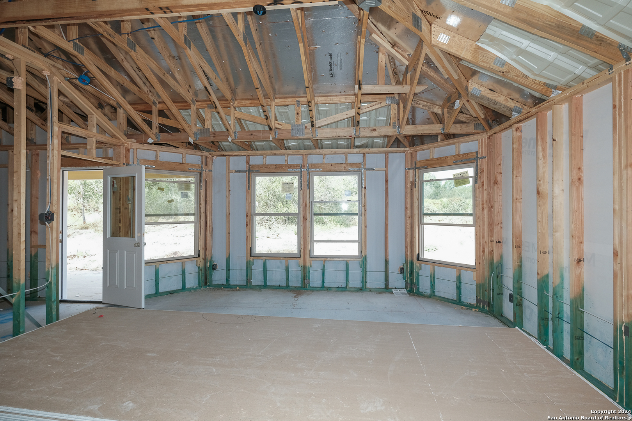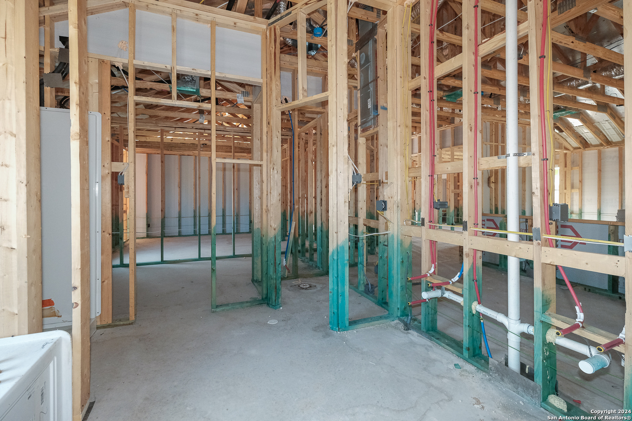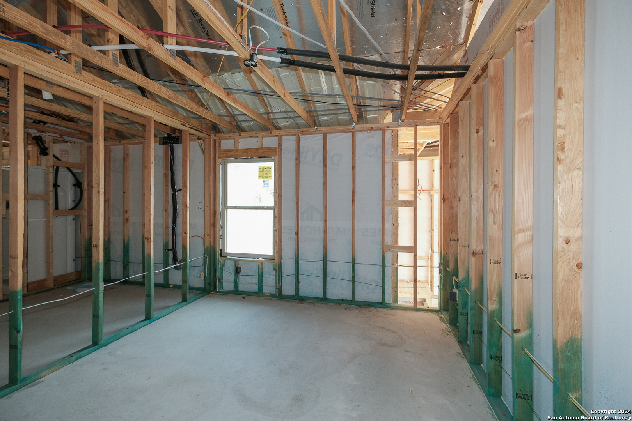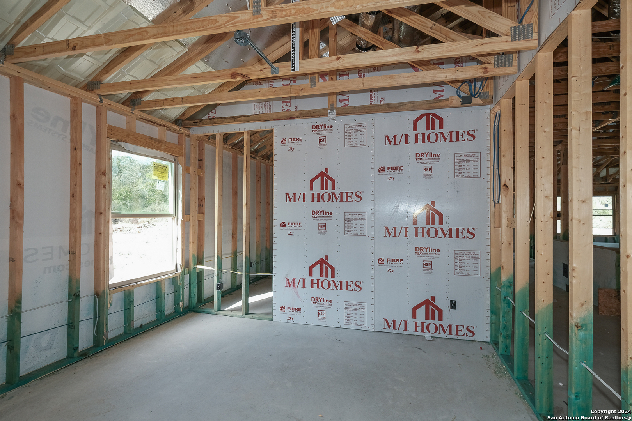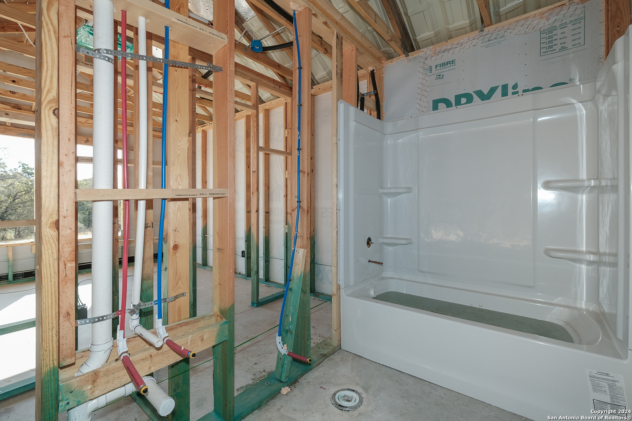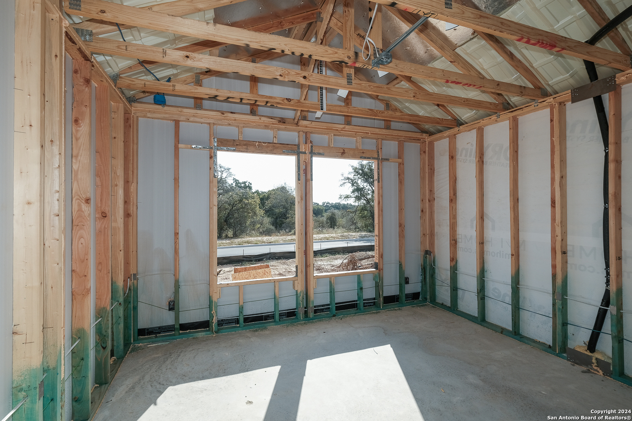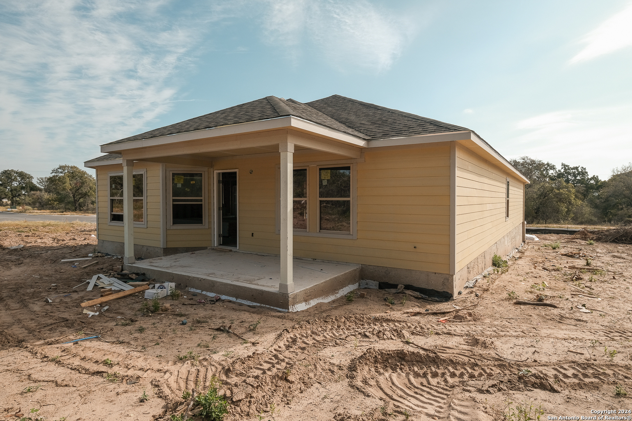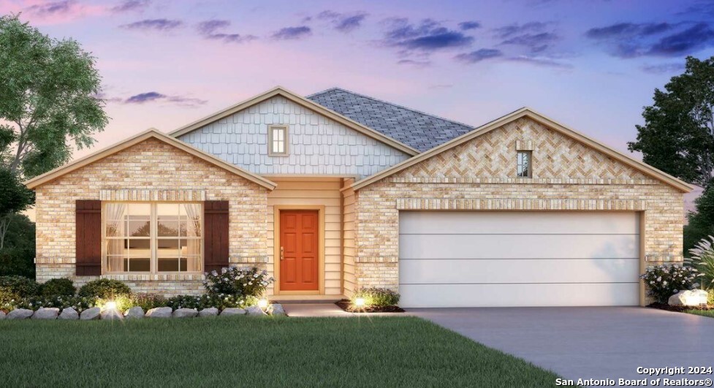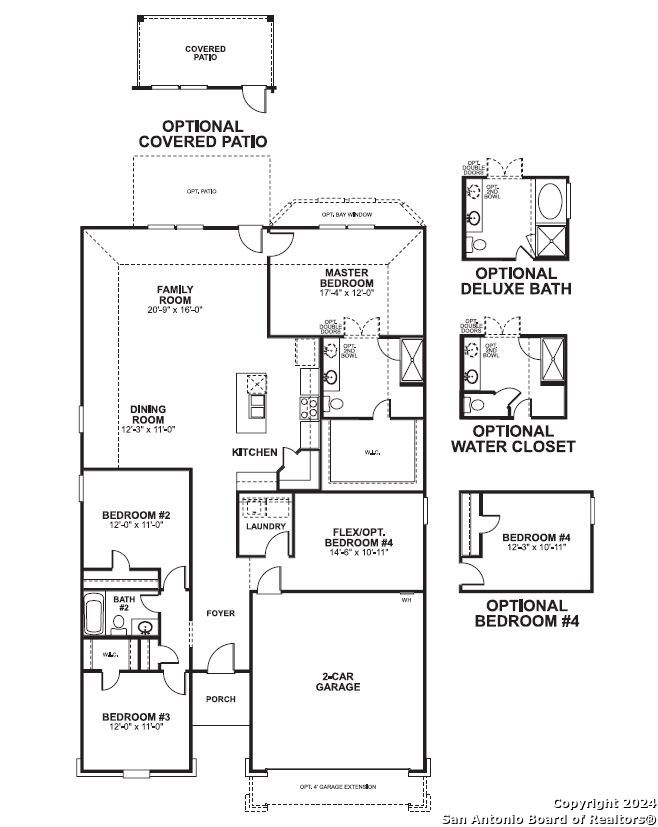Property Details
Jordans Ranch Way
San Antonio, TX 78264
$414,990
4 BD | 3 BA |
Property Description
**ESTIMATED COMPLETION DATE JANUARY 2024** Welcome to this stunning 4-bedroom, 2-bathroom home located at 21229 Jordans Ranch Way in the San Antonio ETJ area of TX. This new construction home built by M/I Homes offers a perfect blend of comfort and style. As you step inside, you'll be greeted by a spacious open floorplan that seamlessly connects the living room, dining area, and kitchen. The kitchen is a culinary dream, featuring modern appliances, sleek countertops, and ample storage space, making meal preparation a delightful experience. Your owner's bedroom is a serene retreat with a well-appointed en-suite bathroom for relaxation and convenience. The three additional bedrooms are versatile spaces that can be customized to suit your needs, whether as cozy bedrooms, home offices, or hobby rooms. Outside, you'll find a covered patio perfect for enjoying a morning coffee or hosting gatherings with friends and family. With an extended 2-car garage, convenience is at the forefront of this home. The home spans 1,930 square feet, providing plenty of room for comfortable living. The single-story layout adds to the convenience and accessibility of the home, catering to a wide range of lifestyles. Located in a desirable area, this home offers a peaceful retreat from the hustle and bustle while still being within easy reach of San Antonio's amenities and attractions. Whether you're looking for a quiet residential neighborhood or a quick commute to city conveniences, this home has it all.
-
Type: Residential Property
-
Year Built: 2024
-
Cooling: One Central
-
Heating: Central
-
Lot Size: 0.50 Acres
Property Details
- Status:Available
- Type:Residential Property
- MLS #:1814647
- Year Built:2024
- Sq. Feet:1,975
Community Information
- Address:21229 Jordans Ranch Way San Antonio, TX 78264
- County:Bexar
- City:San Antonio
- Subdivision:SOUTHSIDE RURAL SO
- Zip Code:78264
School Information
- School System:South Side I.S.D
- High School:Southside
- Middle School:Julius Matthey
- Elementary School:Pearce William
Features / Amenities
- Total Sq. Ft.:1,975
- Interior Features:One Living Area, Liv/Din Combo, Eat-In Kitchen, Walk-In Pantry, Study/Library, Game Room, High Ceilings, Open Floor Plan, Laundry Room
- Fireplace(s): Not Applicable
- Floor:Vinyl
- Inclusions:Ceiling Fans, Washer Connection, Dryer Connection, Built-In Oven, Microwave Oven, Dishwasher, In Wall Pest Control, Plumb for Water Softener
- Master Bath Features:Shower Only, Double Vanity
- Cooling:One Central
- Heating Fuel:Electric
- Heating:Central
- Master:12x15
- Bedroom 2:11x10
- Bedroom 3:11x11
- Bedroom 4:14x11
- Dining Room:12x11
- Family Room:14x23
- Kitchen:8x10
Architecture
- Bedrooms:4
- Bathrooms:3
- Year Built:2024
- Stories:1
- Style:One Story
- Roof:Composition
- Foundation:Slab
- Parking:Three Car Garage
Property Features
- Neighborhood Amenities:None
- Water/Sewer:Septic
Tax and Financial Info
- Proposed Terms:Conventional, FHA, VA, TX Vet, Cash
- Total Tax:2.1
4 BD | 3 BA | 1,975 SqFt
© 2024 Lone Star Real Estate. All rights reserved. The data relating to real estate for sale on this web site comes in part from the Internet Data Exchange Program of Lone Star Real Estate. Information provided is for viewer's personal, non-commercial use and may not be used for any purpose other than to identify prospective properties the viewer may be interested in purchasing. Information provided is deemed reliable but not guaranteed. Listing Courtesy of Jaclyn Calhoun with Escape Realty.

