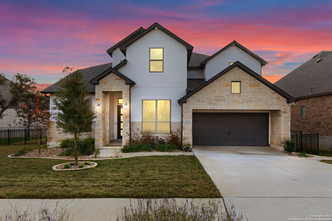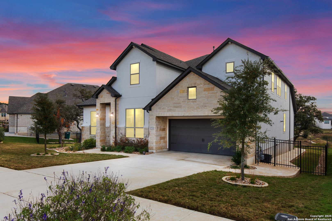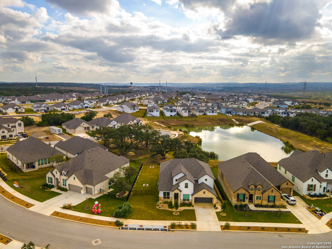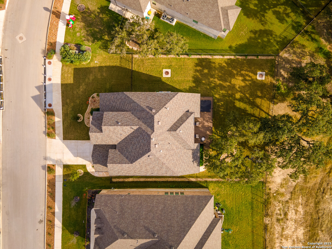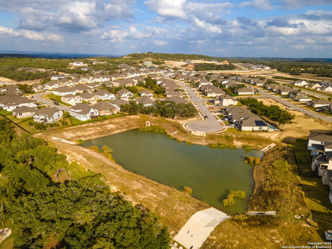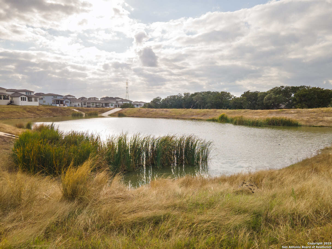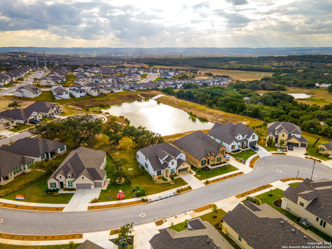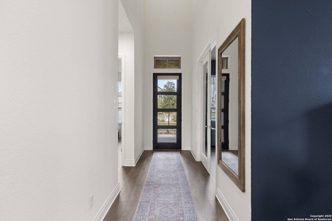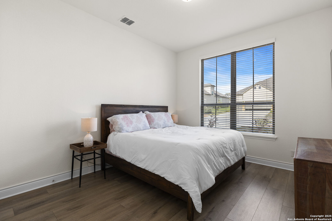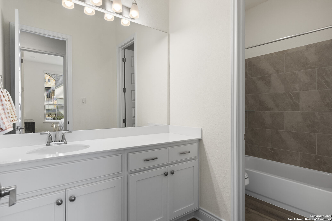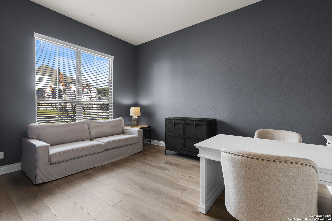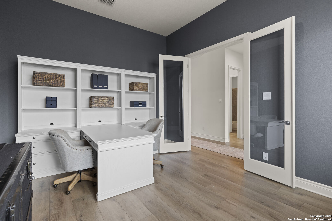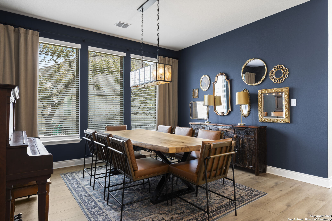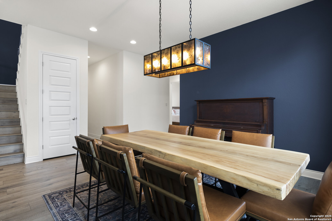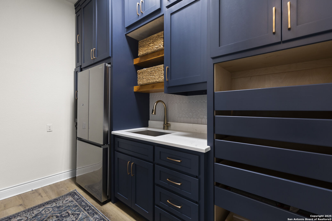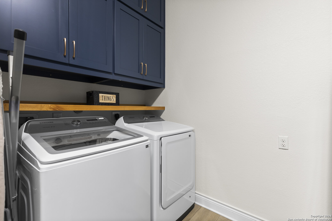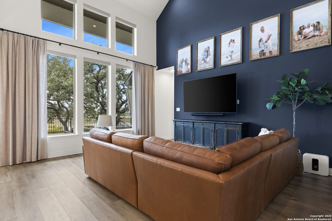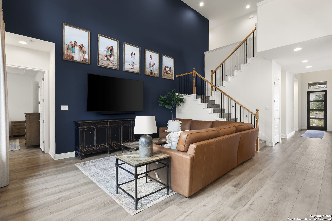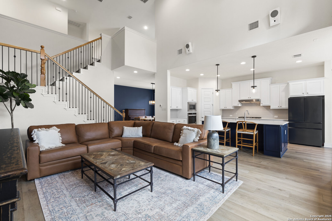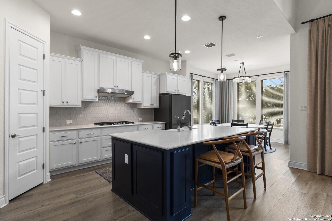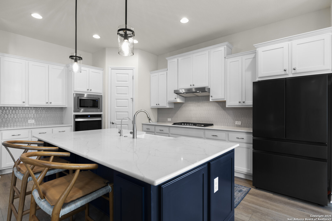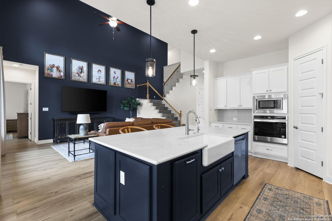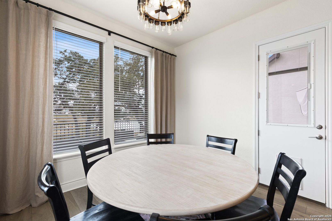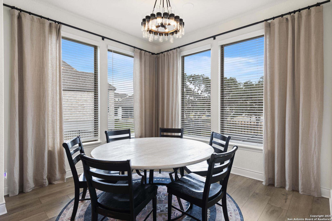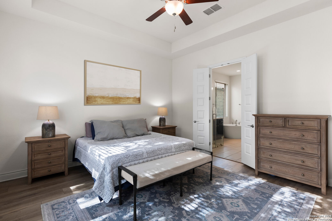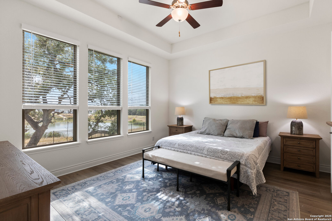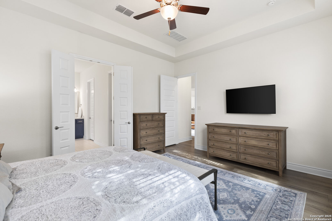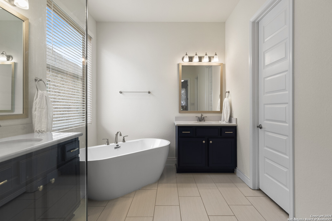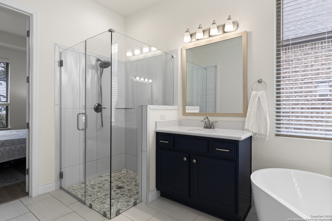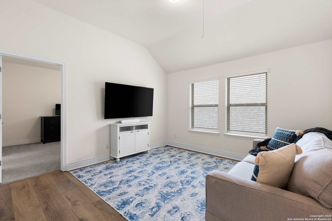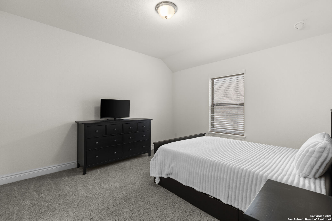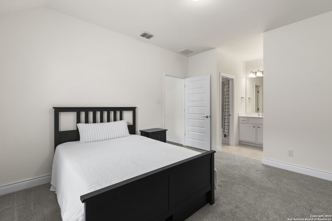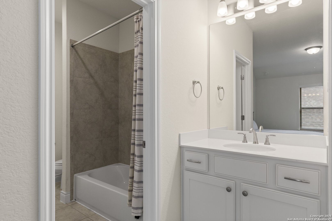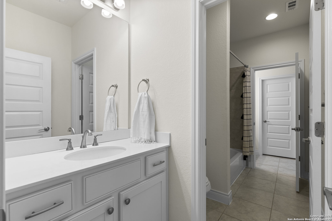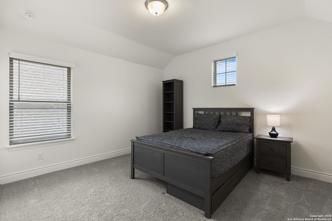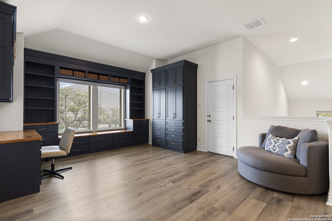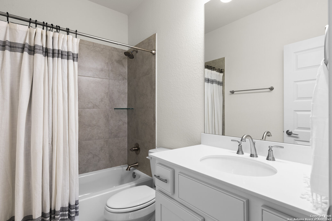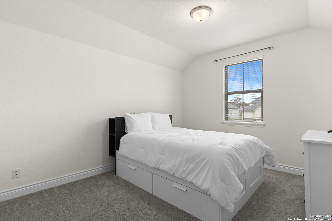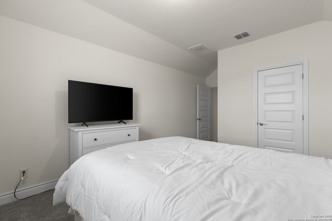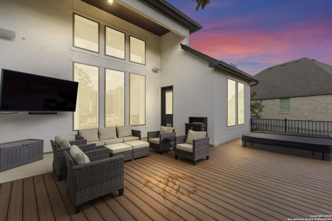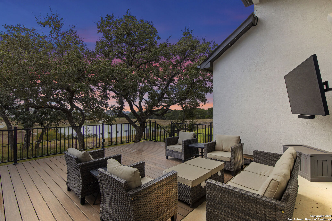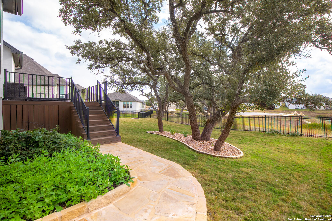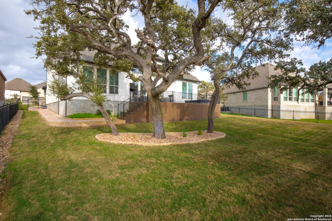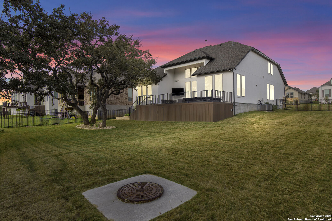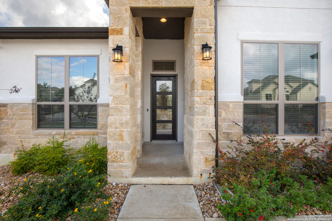Property Details
VIZCAYA
Boerne, TX 78006
$950,000
5 BD | 4 BA |
Property Description
Immaculate open floor plan 5 bedroom, 4 bath with a stocked pond in the back. This spacious home has a large office downstairs with French doors, a bedroom and full bath downstairs, a large flex room that could be a dining, music room, or anything that works for you. The primary has a beautiful view of the pond and has lots of natural light. The laundry room has new custom cabinetry throughout. The tandem 3 car garage has epoxy flooring and built in shelving. Up stairs is a large game room with custom cabinetry, an additional flex room, 3 more bedrooms and 2 full baths. The flooring in most of the home is luxury vinyl plank. Don't worry about running out of water with the two gas tankless water heaters. Home also comes with a reverse osmosis system and a water softener. So many closets, storage areas and med bench/drop zone with custom cabinets as well. New custom deck and hot tub overlook the stocked pond. Spend your time relaxing outside watching these gorgeous Hill Country sunsets overlooking this gorgeous waterfront property with a view!
-
Type: Residential Property
-
Year Built: 2022
-
Cooling: One Central
-
Heating: Central
-
Lot Size: 0.30 Acres
Property Details
- Status:Available
- Type:Residential Property
- MLS #:1832291
- Year Built:2022
- Sq. Feet:3,660
Community Information
- Address:214 VIZCAYA Boerne, TX 78006
- County:Kendall
- City:Boerne
- Subdivision:ESPERANZA
- Zip Code:78006
School Information
- School System:Boerne
- High School:Call District
- Middle School:Call District
- Elementary School:Call District
Features / Amenities
- Total Sq. Ft.:3,660
- Interior Features:Three Living Area, Separate Dining Room, Two Eating Areas, Island Kitchen, Breakfast Bar, Walk-In Pantry, Study/Library, Game Room, Loft, Utility Room Inside, Secondary Bedroom Down, High Ceilings, Open Floor Plan, High Speed Internet, Laundry Main Level, Laundry Room, Walk in Closets
- Fireplace(s): Not Applicable
- Floor:Other
- Inclusions:Ceiling Fans, Chandelier, Washer Connection, Dryer Connection, Cook Top, Built-In Oven, Self-Cleaning Oven, Microwave Oven, Gas Cooking, Disposal, Dishwasher, Ice Maker Connection, Water Softener (owned), Smoke Alarm, Security System (Owned), Gas Water Heater, Garage Door Opener, Solid Counter Tops, Custom Cabinets, Carbon Monoxide Detector
- Master Bath Features:Tub/Shower Separate, Separate Vanity, Garden Tub
- Cooling:One Central
- Heating Fuel:Electric
- Heating:Central
- Master:16x16
- Bedroom 2:11x13
- Bedroom 3:13x12
- Bedroom 4:13x13
- Dining Room:12x14
- Kitchen:12x19
Architecture
- Bedrooms:5
- Bathrooms:4
- Year Built:2022
- Stories:2
- Style:Two Story
- Roof:Composition
- Foundation:Slab
- Parking:Three Car Garage, Tandem
Property Features
- Neighborhood Amenities:Controlled Access, Pool, Tennis, Clubhouse, Park/Playground, Jogging Trails, Sports Court, Bike Trails, BBQ/Grill, Basketball Court, Volleyball Court
- Water/Sewer:City
Tax and Financial Info
- Proposed Terms:Conventional, FHA, VA, TX Vet, Cash, Investors OK, USDA
- Total Tax:20000
5 BD | 4 BA | 3,660 SqFt
© 2025 Lone Star Real Estate. All rights reserved. The data relating to real estate for sale on this web site comes in part from the Internet Data Exchange Program of Lone Star Real Estate. Information provided is for viewer's personal, non-commercial use and may not be used for any purpose other than to identify prospective properties the viewer may be interested in purchasing. Information provided is deemed reliable but not guaranteed. Listing Courtesy of Amber Howell-Higgs with Clover Properties, LLC.

