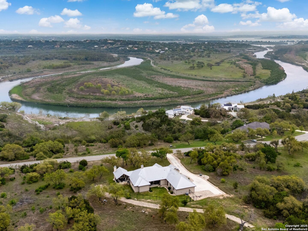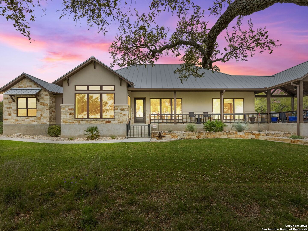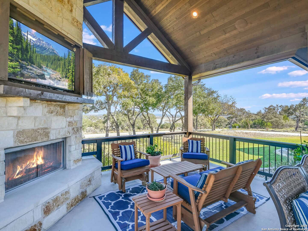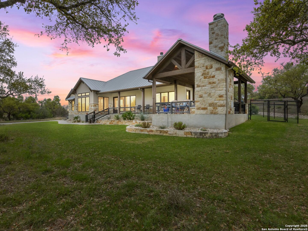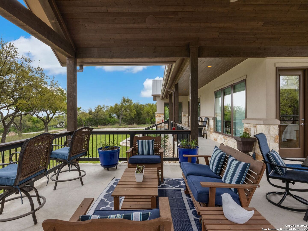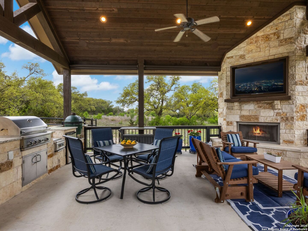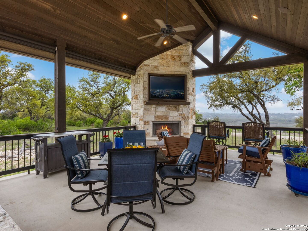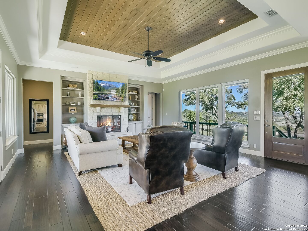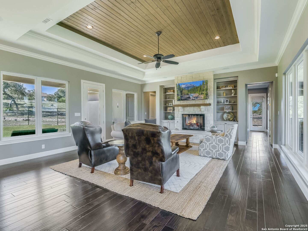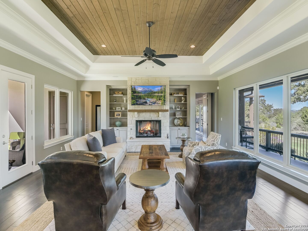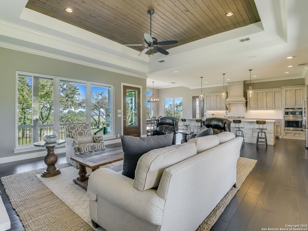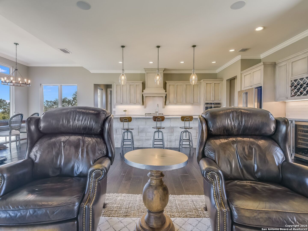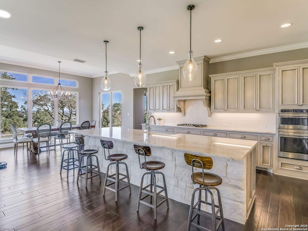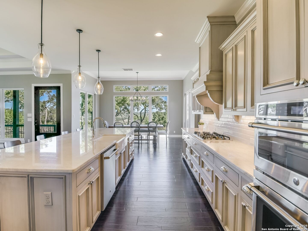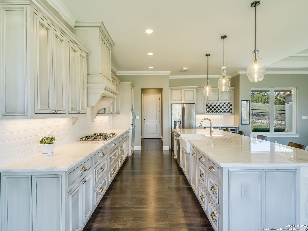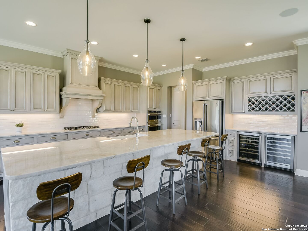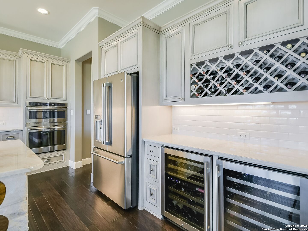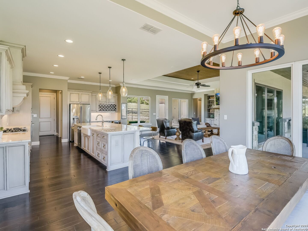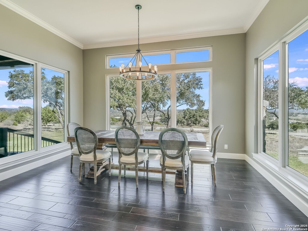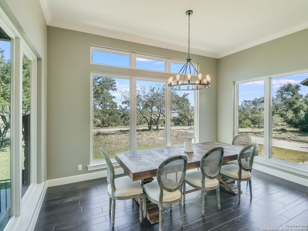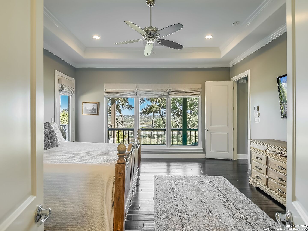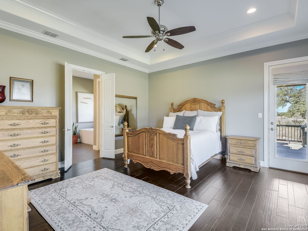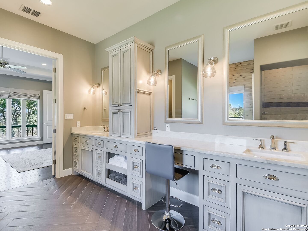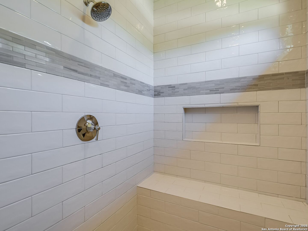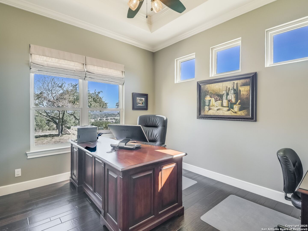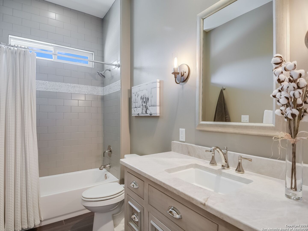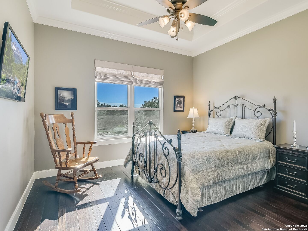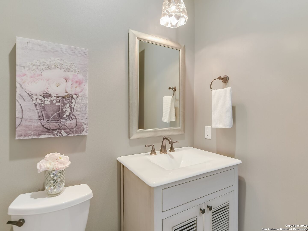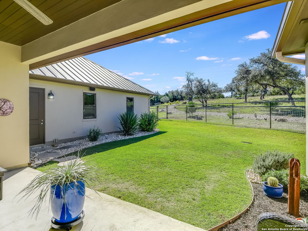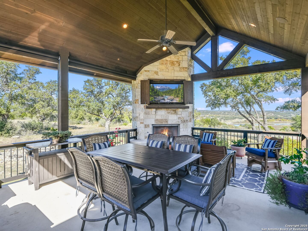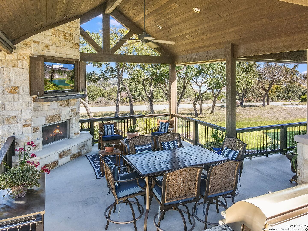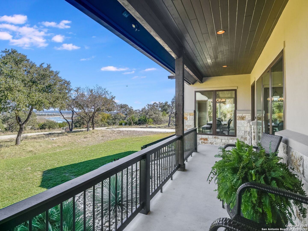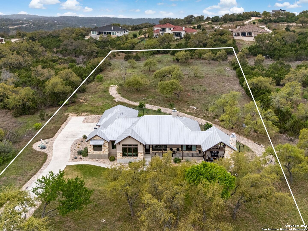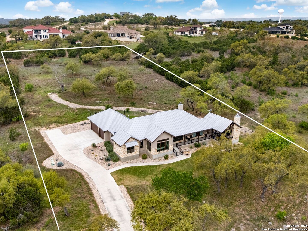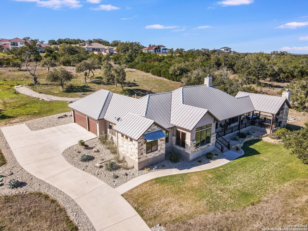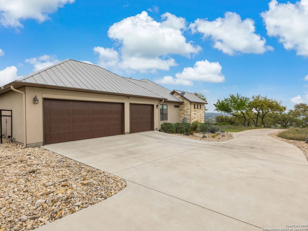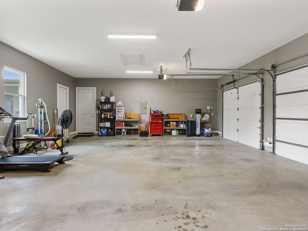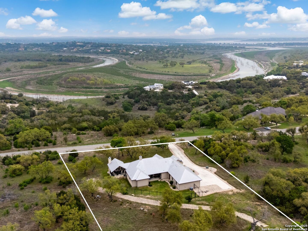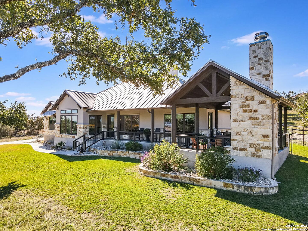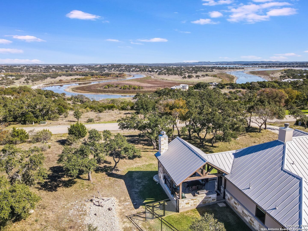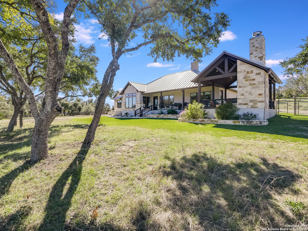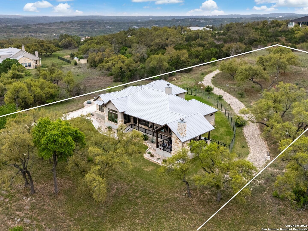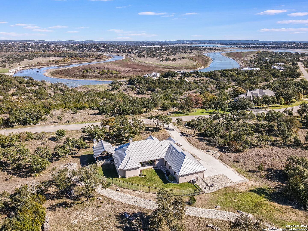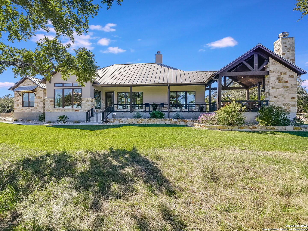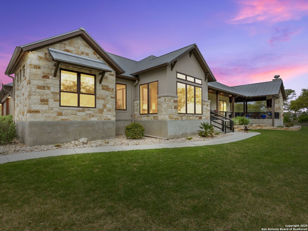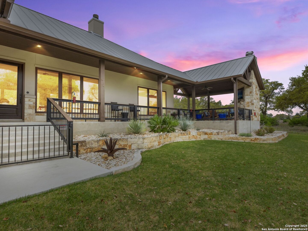Property Details
SAN JOSE WAY
Canyon Lake, TX 78133
$1,075,000
3 BD | 3 BA |
Property Description
This custom-built home presents breathtaking elevated views of the the Guadalupe River merging into Canyon Lake, peaceful serenity at its best! Located in the prestigious gated community of Cordova Bend, this home is nestled on 1.82 acres surrounded by majestic oak trees. The thoughtfully designed kitchen features custom cabinetry, stunning Taj Mahal quartzite countertops, and 5 burner gas cooktop. The expansive 18 x 24 ft outdoor living area is ideal for entertainment or enjoying sunrise views over the lake while sipping your morning coffee. The oversized garage provides space for a 21 ft boat and/or Texas sized truck. Simply stunning!
-
Type: Residential Property
-
Year Built: 2016
-
Cooling: One Central
-
Heating: Central,1 Unit
-
Lot Size: 1.82 Acres
Property Details
- Status:Available
- Type:Residential Property
- MLS #:1799188
- Year Built:2016
- Sq. Feet:2,478
Community Information
- Address:2145 SAN JOSE WAY Canyon Lake, TX 78133
- County:Comal
- City:Canyon Lake
- Subdivision:CORDOVA BEND
- Zip Code:78133
School Information
- School System:Comal
- High School:Smithson Valley
- Middle School:Smithson Valley
- Elementary School:Bill Brown
Features / Amenities
- Total Sq. Ft.:2,478
- Interior Features:One Living Area, Separate Dining Room, Eat-In Kitchen, Island Kitchen, Breakfast Bar, Walk-In Pantry, Utility Room Inside, Secondary Bedroom Down, 1st Floor Lvl/No Steps, High Ceilings, Open Floor Plan, Pull Down Storage, Cable TV Available, High Speed Internet, All Bedrooms Downstairs, Laundry Main Level, Laundry Room, Telephone, Walk in Closets, Attic - Partially Floored, Attic - Pull Down Stairs, Attic - Radiant Barrier Decking, Attic - Storage Only
- Fireplace(s): Living Room, Wood Burning, Gas, Gas Starter, Stone/Rock/Brick, Glass/Enclosed Screen
- Floor:Ceramic Tile, Wood
- Inclusions:Ceiling Fans, Chandelier, Washer Connection, Dryer Connection, Cook Top, Built-In Oven, Self-Cleaning Oven, Microwave Oven, Gas Cooking, Gas Grill, Disposal, Dishwasher, Ice Maker Connection, Water Softener (owned), Vent Fan, Smoke Alarm, Security System (Owned), Pre-Wired for Security, Garage Door Opener, Plumb for Water Softener, Solid Counter Tops, Double Ovens, Custom Cabinets, Private Garbage Service
- Master Bath Features:Tub/Shower Separate, Double Vanity
- Exterior Features:Bar-B-Que Pit/Grill, Partial Fence, Partial Sprinkler System, Double Pane Windows, Has Gutters, Mature Trees, Wire Fence
- Cooling:One Central
- Heating Fuel:Propane Owned
- Heating:Central, 1 Unit
- Master:17x16
- Bedroom 2:12x13
- Bedroom 3:12x13
- Kitchen:18x16
Architecture
- Bedrooms:3
- Bathrooms:3
- Year Built:2016
- Stories:1
- Style:One Story, Contemporary, Traditional
- Roof:Metal
- Foundation:Slab
- Parking:Three Car Garage, Attached, Side Entry, Oversized
Property Features
- Neighborhood Amenities:Controlled Access, Waterfront Access, Clubhouse, Park/Playground, BBQ/Grill, Lake/River Park
- Water/Sewer:Water System, Aerobic Septic
Tax and Financial Info
- Proposed Terms:Conventional, Cash
- Total Tax:10878
3 BD | 3 BA | 2,478 SqFt
© 2025 Lone Star Real Estate. All rights reserved. The data relating to real estate for sale on this web site comes in part from the Internet Data Exchange Program of Lone Star Real Estate. Information provided is for viewer's personal, non-commercial use and may not be used for any purpose other than to identify prospective properties the viewer may be interested in purchasing. Information provided is deemed reliable but not guaranteed. Listing Courtesy of Janet Smalley with Kuper Sotheby's Int'l Realty.

