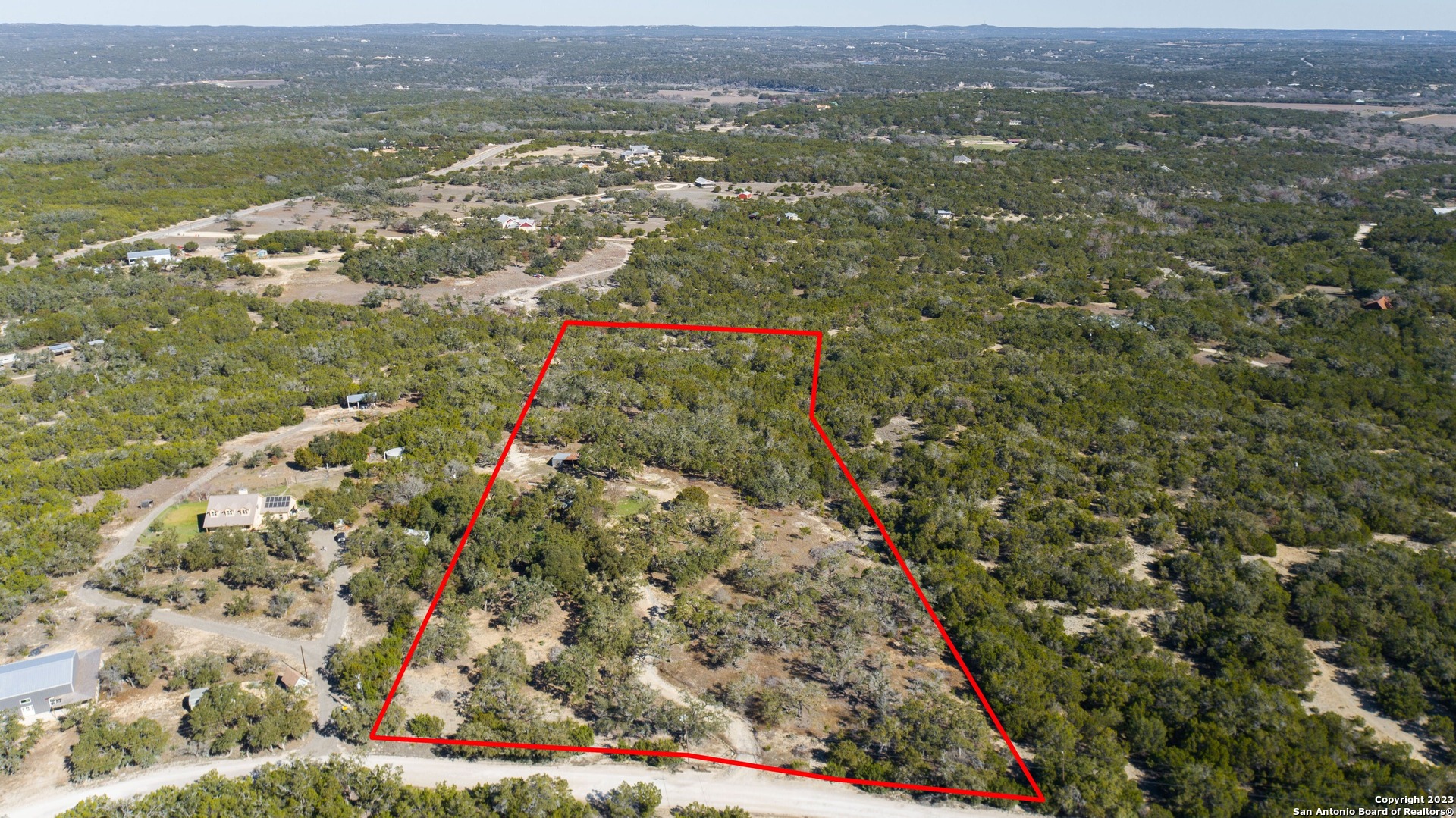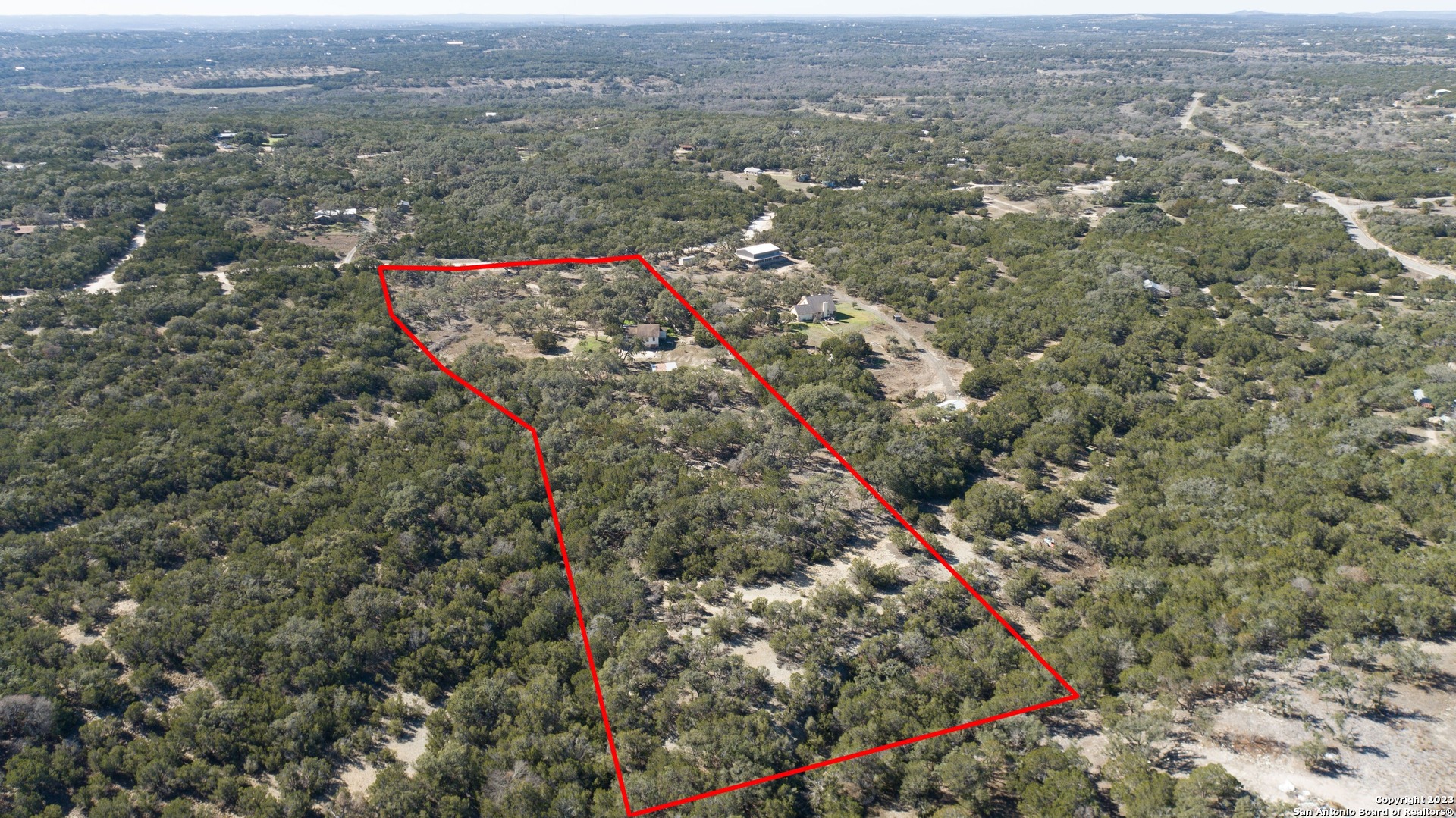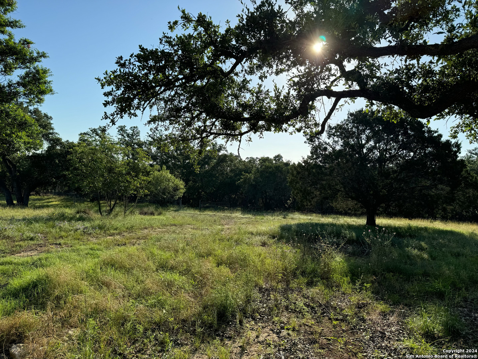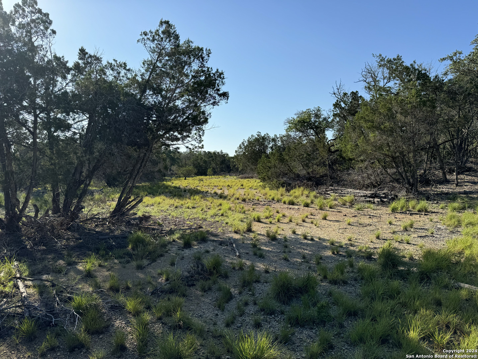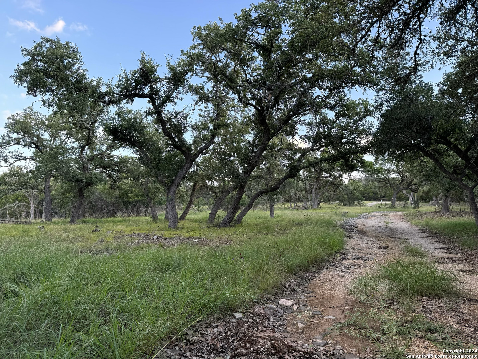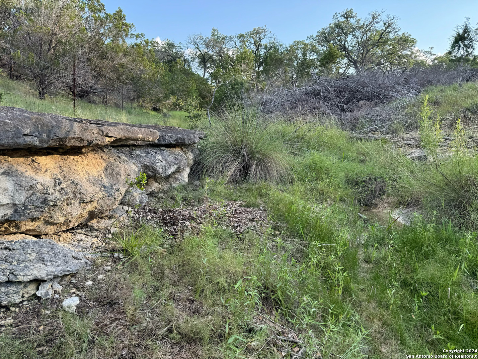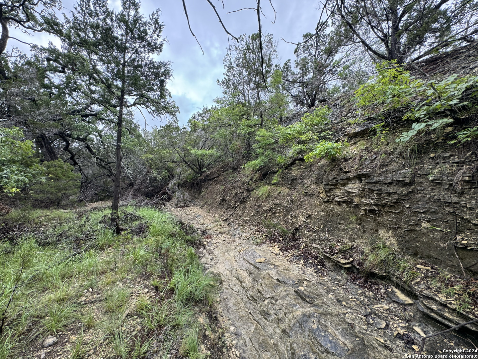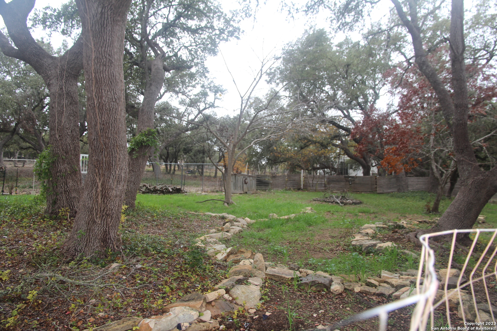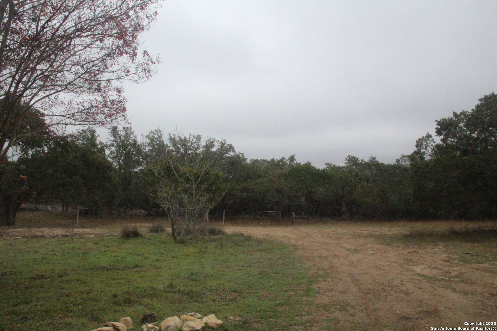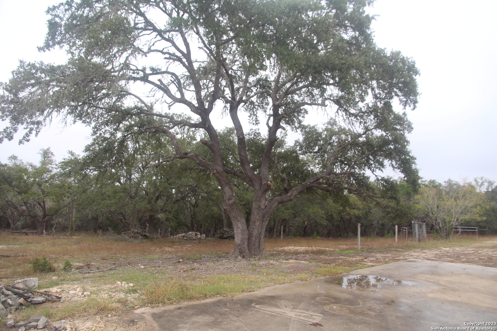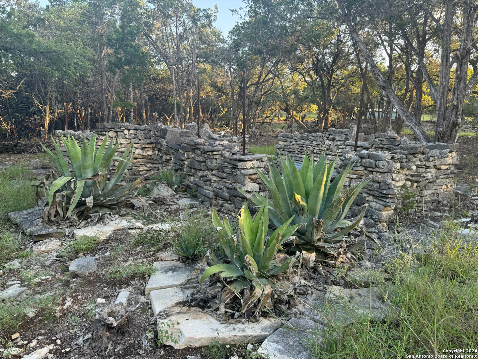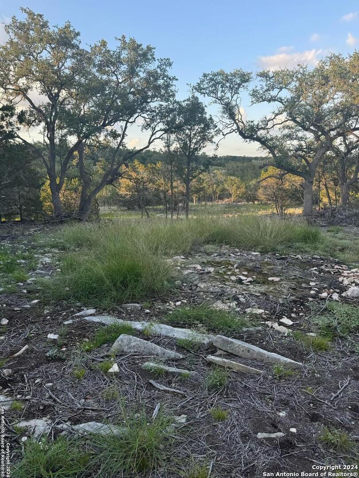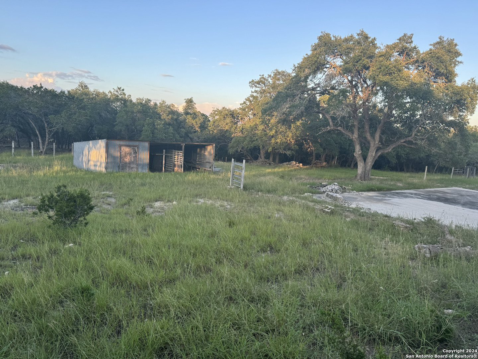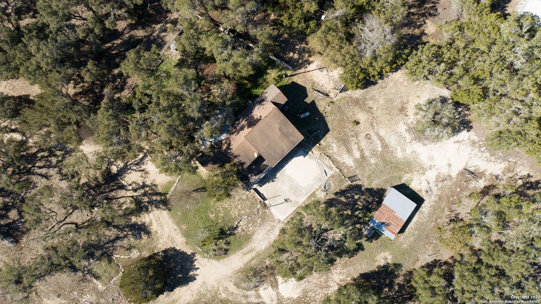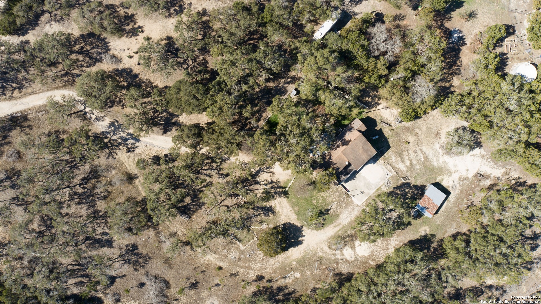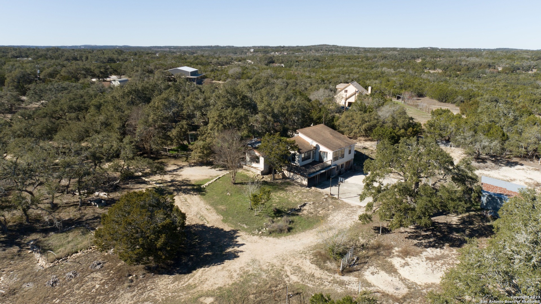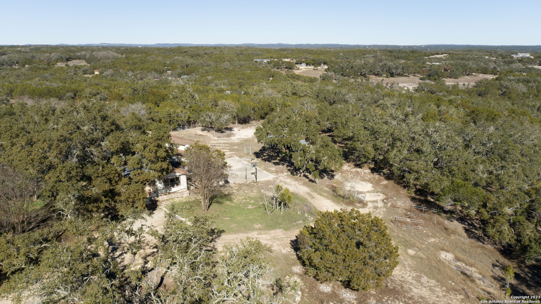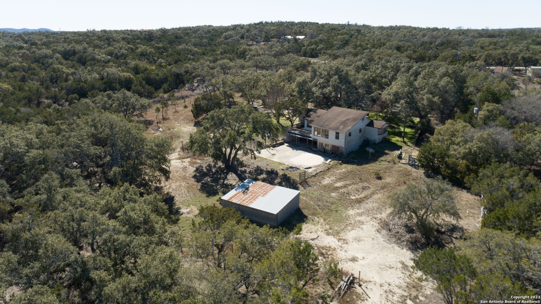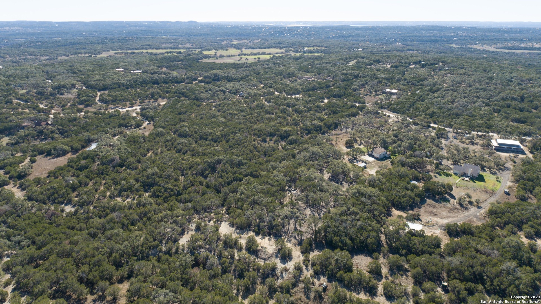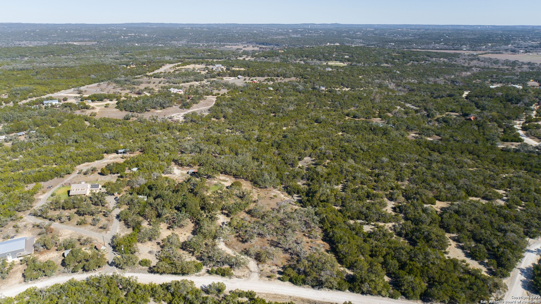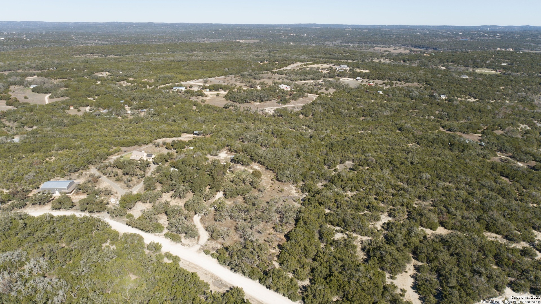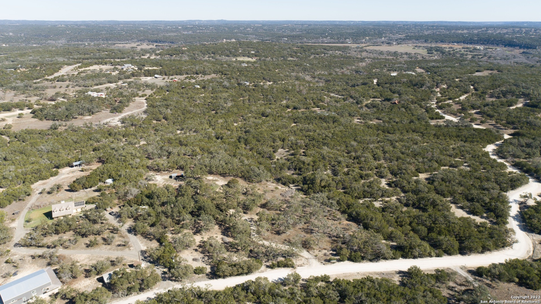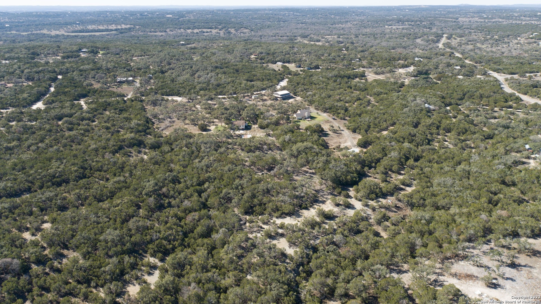Property Details
Ranch House Rd
Wimberley, TX 78676
$385,000
3 BD | 2 BA |
Property Description
Introducing a spacious 9.52-acre lot in the picturesque Texas Hill Country. This property offers a perfect blend of tranquility and convenience, with breathtaking views of rolling hills and abundant outdoor space for various activities. It is fully fenced and cross-fenced. The property has the convenience of an existing well, septic, and propane tank, making it an excellent opportunity. Whether used as a permanent residence or a peaceful weekend getaway, this property promises a unique chance to immerse oneself in nature while enjoying the comforts of home. Offering a seasonal creek, mature trees, and a stunning bluff at the rear, this property also presents an exceptional location for a forever home. While roaming the land, you will find space to build an epic treehouse or fort, find fossils from another time, or get lost in the trees enjoying nature. Conveniently located near Wimberley market days, popular swimming spots, and wineries, this is an ideal opportunity for those seeking a serene yet vibrant lifestyle.
-
Type: Manufactured
-
Year Built: 1983
-
Cooling: One Central
-
Heating: Central
-
Lot Size: 9.52 Acres
Property Details
- Status:Available
- Type:Manufactured
- MLS #:1741501
- Year Built:1983
- Sq. Feet:1,930
Community Information
- Address:215 Ranch House Rd Wimberley, TX 78676
- County:Hays
- City:Wimberley
- Subdivision:N /A
- Zip Code:78676
School Information
- School System:Wimberley
- High School:Wimberley
- Middle School:Danforth Jr High School
- Elementary School:Jacobs Well Elementary School
Features / Amenities
- Total Sq. Ft.:1,930
- Interior Features:Three Living Area, Eat-In Kitchen, Breakfast Bar, Loft, Utility Room Inside, All Bedrooms Downstairs, Laundry Room
- Fireplace(s): Not Applicable
- Floor:Carpeting, Laminate
- Inclusions:Ceiling Fans, Washer Connection, Dryer Connection
- Master Bath Features:Tub/Shower Combo, Single Vanity
- Exterior Features:Deck/Balcony, Chain Link Fence, Horse Stalls/Barn, Wire Fence, Cross Fenced, Ranch Fence
- Cooling:One Central
- Heating Fuel:Propane Owned
- Heating:Central
- Master:13x13
- Bedroom 2:10x11
- Bedroom 3:11x13
- Dining Room:11x13
- Family Room:24x14
- Kitchen:11x13
- Office/Study:12x15
Architecture
- Bedrooms:3
- Bathrooms:2
- Year Built:1983
- Stories:1
- Style:One Story, Other
- Roof:Composition
- Parking:None/Not Applicable
Property Features
- Neighborhood Amenities:Other - See Remarks
- Water/Sewer:Private Well, Septic
Tax and Financial Info
- Proposed Terms:Conventional, Cash
- Total Tax:5360
3 BD | 2 BA | 1,930 SqFt
© 2024 Lone Star Real Estate. All rights reserved. The data relating to real estate for sale on this web site comes in part from the Internet Data Exchange Program of Lone Star Real Estate. Information provided is for viewer's personal, non-commercial use and may not be used for any purpose other than to identify prospective properties the viewer may be interested in purchasing. Information provided is deemed reliable but not guaranteed. Listing Courtesy of Melinda Holbrook with Keller Williams Heritage.

