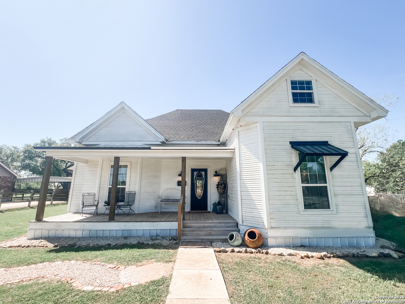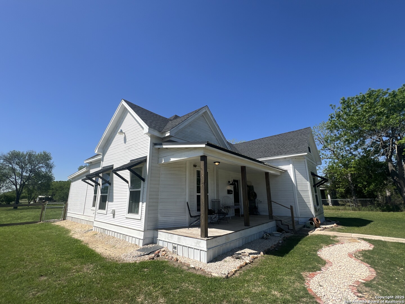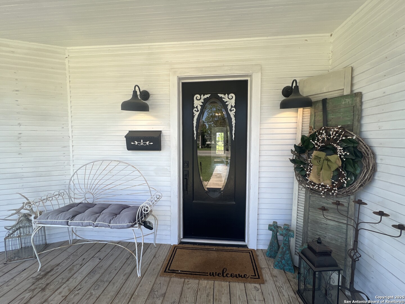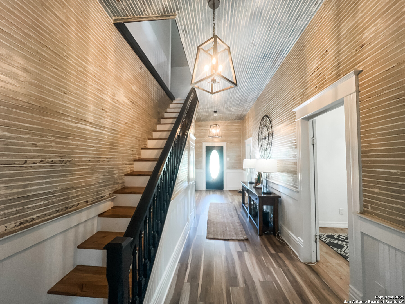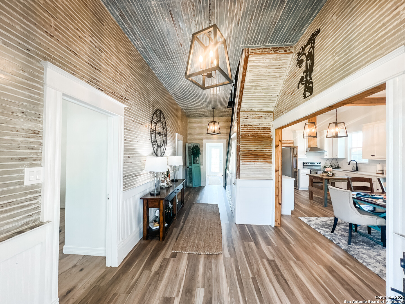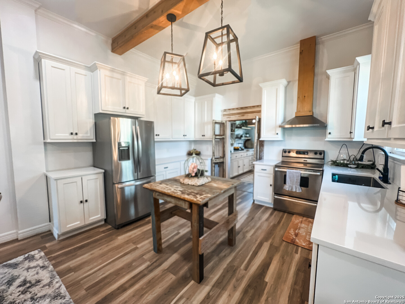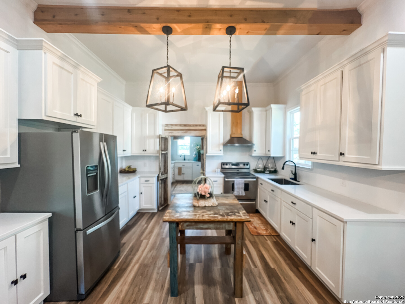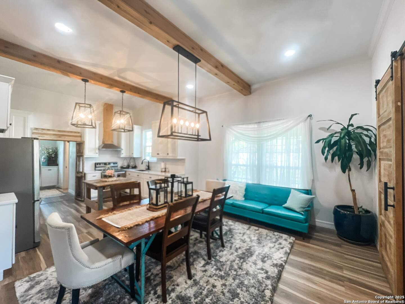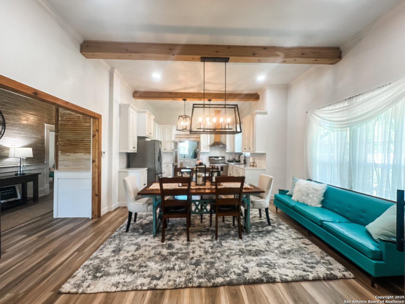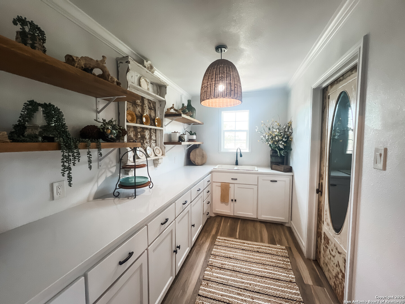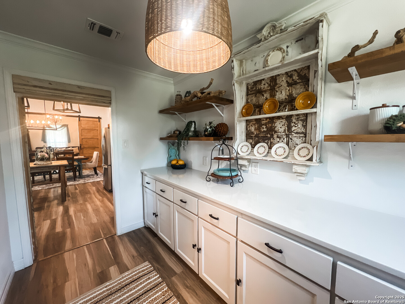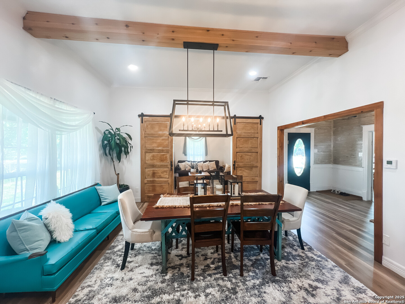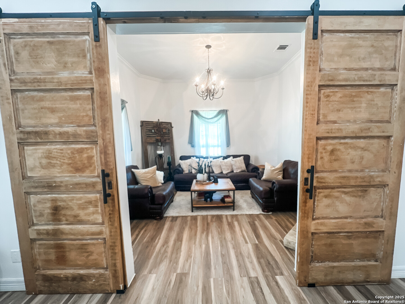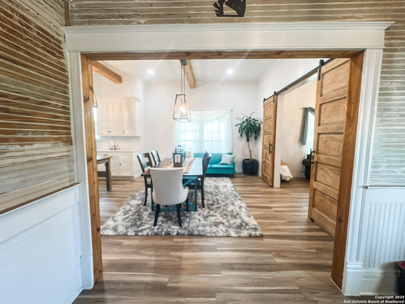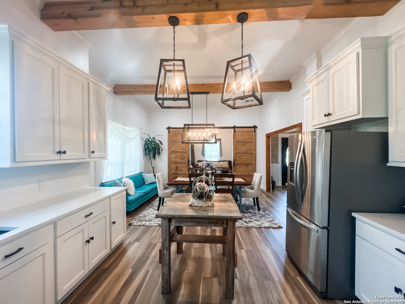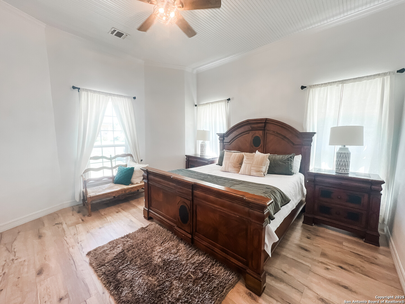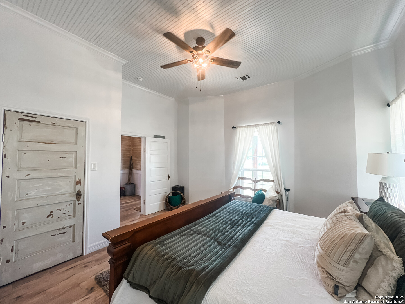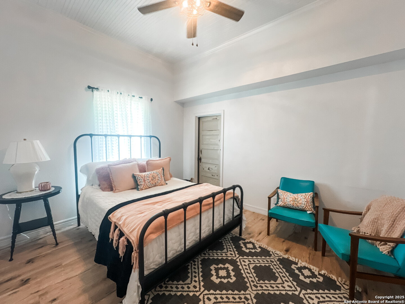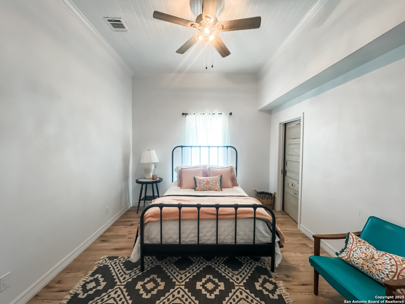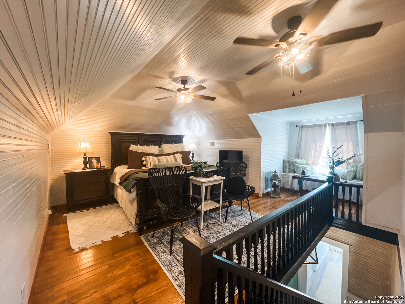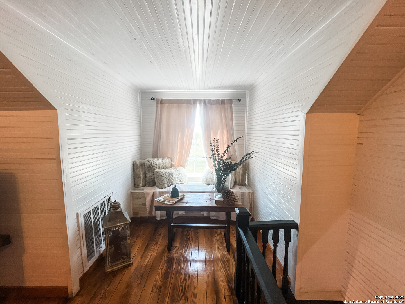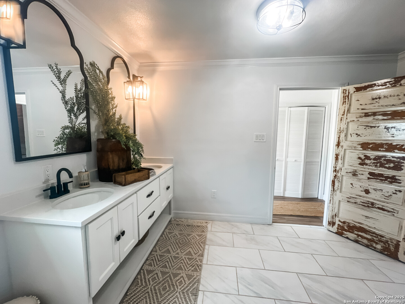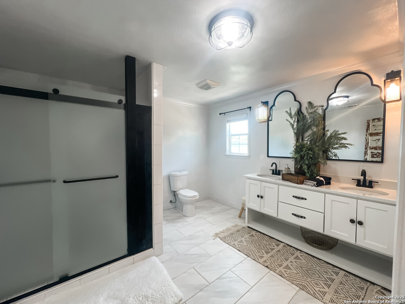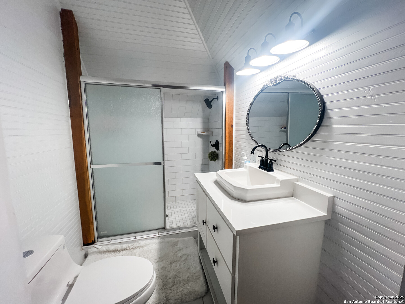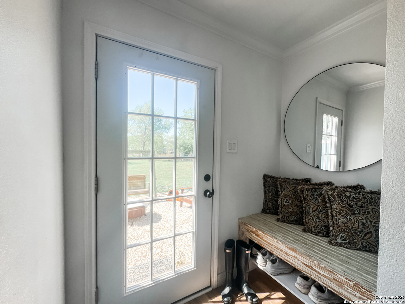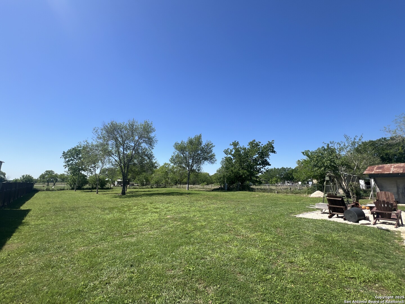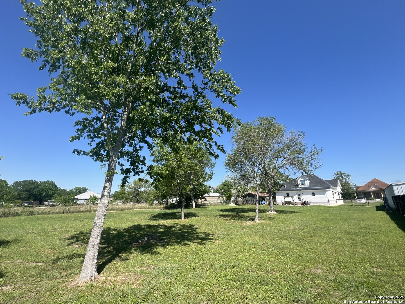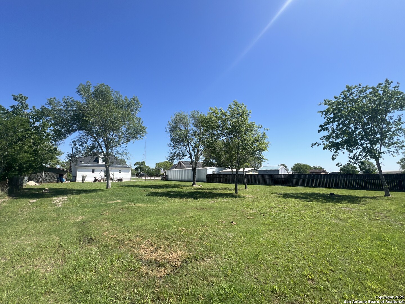Property Details
Fm 887
Gillett, TX 78113
$320,000
3 BD | 2 BA |
Property Description
This beautifully remodeled 3-bedroom, 2-bath home, originally built in 1902, is a rare gem that blends historic character with contemporary updates. From the moment you walk in, you'll be captivated by the preserved original finishes-rich wood details, and tall ceilings-that tell a story of classic craftsmanship. The home features a spacious, sunlit layout with two bedrooms and one full bath on the main floor, plus a stunning upstairs loft-style bedroom perfect for a private retreat, home office, or creative studio, with a second full bathroom. The recent updates have been thoughtfully designed to preserve the home's personality while providing the comforts of modern living, including updated plumbing, electrical, and HVAC systems. Whether you're relaxing on the charming front porch or entertaining in the open-concept living and dining areas, this home offers a unique opportunity to own a piece of history with all the modern upgrades you need.
-
Type: Residential Property
-
Year Built: 1902
-
Cooling: One Central
-
Heating: Central
-
Lot Size: 0.48 Acres
Property Details
- Status:Available
- Type:Residential Property
- MLS #:1857148
- Year Built:1902
- Sq. Feet:1,622
Community Information
- Address:21620 Fm 887 Gillett, TX 78113
- County:Karnes
- City:Gillett
- Subdivision:UNDEFINED
- Zip Code:78113
School Information
- School System:CALL DISTRICT
- High School:Call District
- Middle School:Call District
- Elementary School:Call District
Features / Amenities
- Total Sq. Ft.:1,622
- Interior Features:One Living Area, Eat-In Kitchen, Walk-In Pantry, High Ceilings, Laundry Main Level
- Fireplace(s): Not Applicable
- Floor:Wood, Laminate
- Inclusions:Ceiling Fans, Washer Connection, Dryer Connection, Cook Top
- Master Bath Features:Shower Only, Double Vanity
- Exterior Features:Privacy Fence, Chain Link Fence, Storage Building/Shed
- Cooling:One Central
- Heating Fuel:Electric
- Heating:Central
- Master:15x15
- Bedroom 2:15x11
- Bedroom 3:20x15
- Dining Room:15x12
- Kitchen:14x11
Architecture
- Bedrooms:3
- Bathrooms:2
- Year Built:1902
- Stories:2
- Style:Two Story, Historic/Older
- Roof:Composition
- Parking:None/Not Applicable
Property Features
- Neighborhood Amenities:None
- Water/Sewer:Septic, Co-op Water
Tax and Financial Info
- Proposed Terms:Conventional, FHA, VA, Cash
- Total Tax:236.37
3 BD | 2 BA | 1,622 SqFt
© 2025 Lone Star Real Estate. All rights reserved. The data relating to real estate for sale on this web site comes in part from the Internet Data Exchange Program of Lone Star Real Estate. Information provided is for viewer's personal, non-commercial use and may not be used for any purpose other than to identify prospective properties the viewer may be interested in purchasing. Information provided is deemed reliable but not guaranteed. Listing Courtesy of Brooke Real with Real Broker, LLC.

