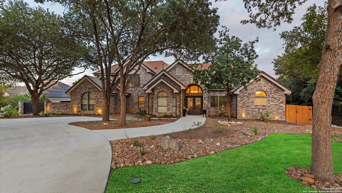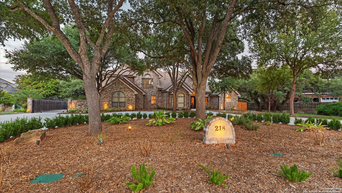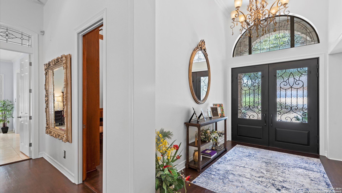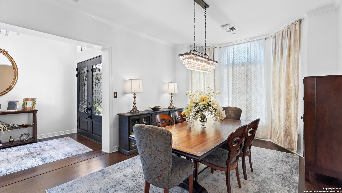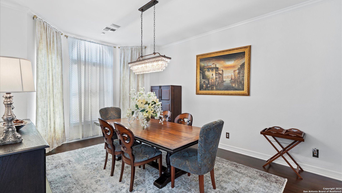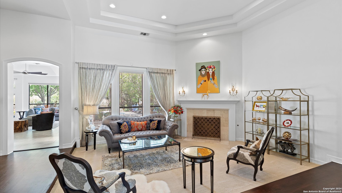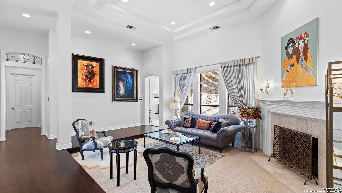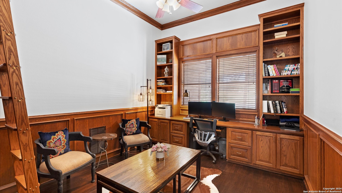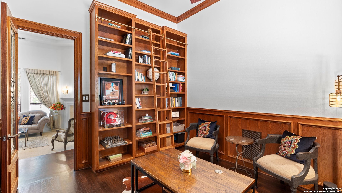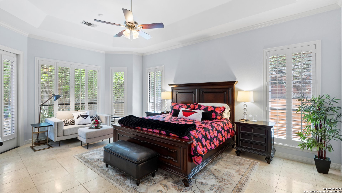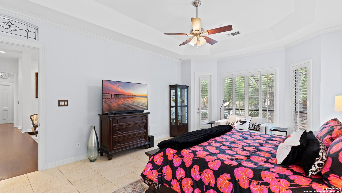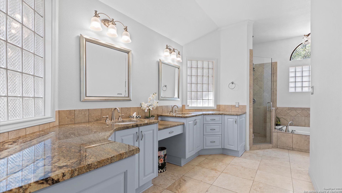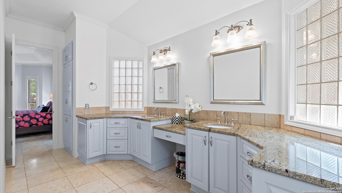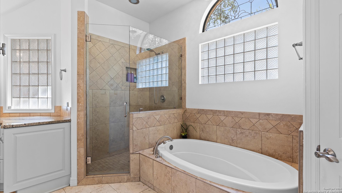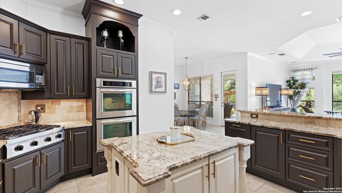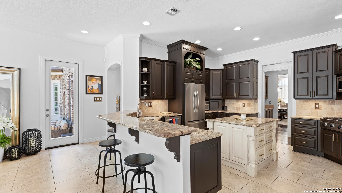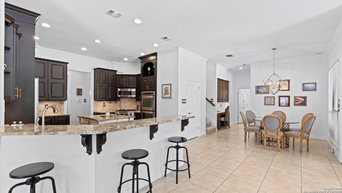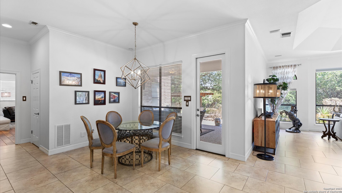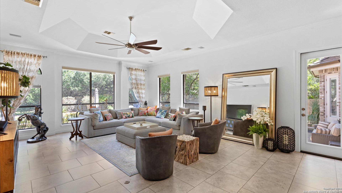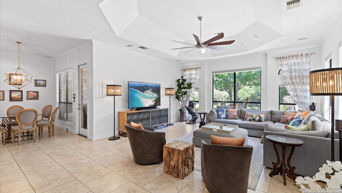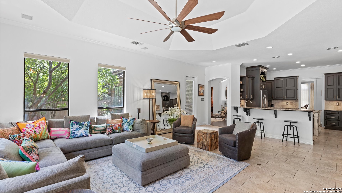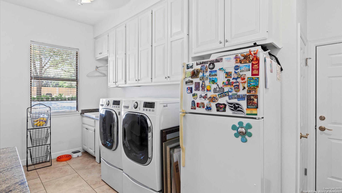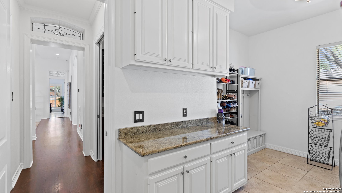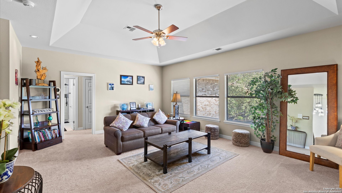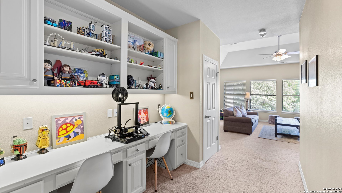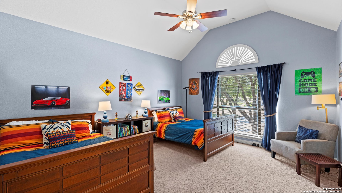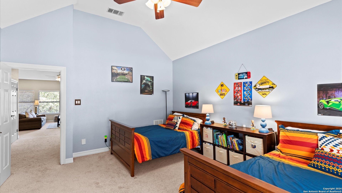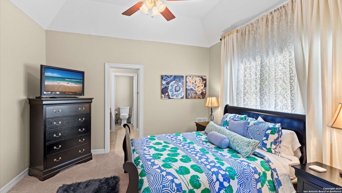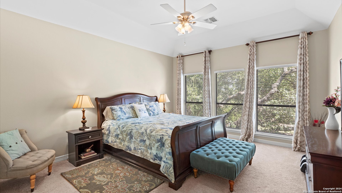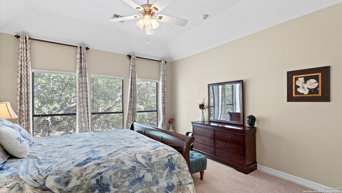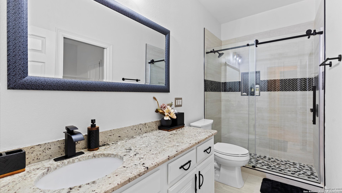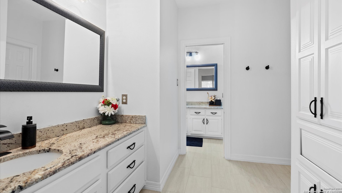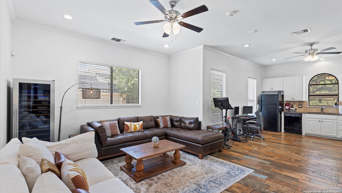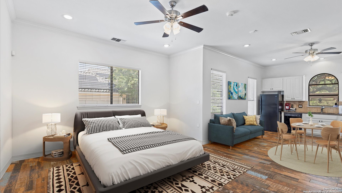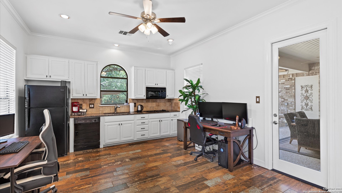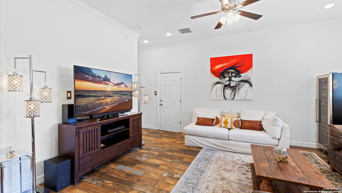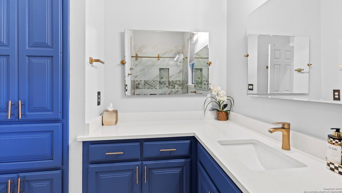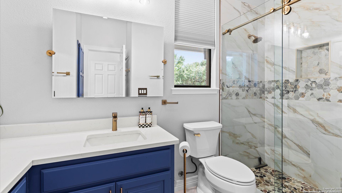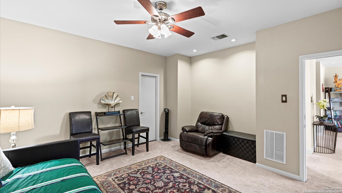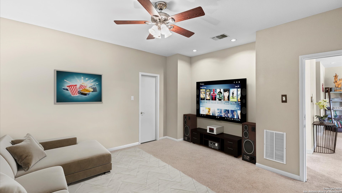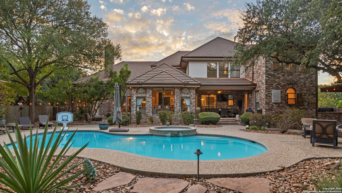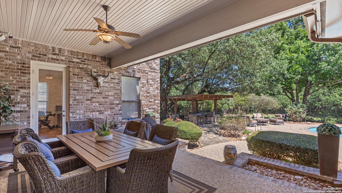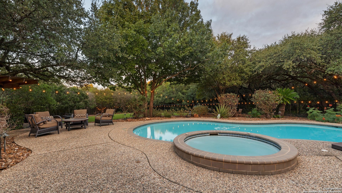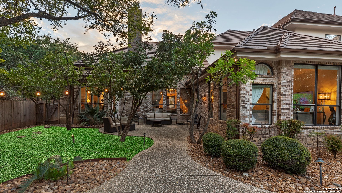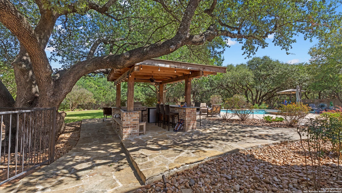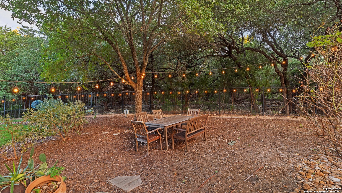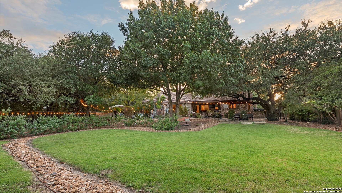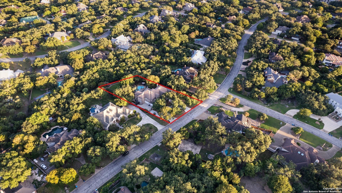Property Details
POST OAK WAY
Shavano Park, TX 78230
$1,490,000
5 BD | 5 BA |
Property Description
Welcome to this stunning two-story home in Shavano Park! This 5,556 sq. ft. residence features 5 bedrooms, including a main-floor in-law suite with a full kitchen and bathroom. A perfect blend of luxury and comfort, the home impresses from the moment you step inside. The private executive office is conveniently located next to the spacious primary suite, which opens to a personal patio-ideal for morning coffee. High ceilings, custom cabinetry, and elegant fixtures throughout showcase the thoughtful design. The gourmet kitchen, equipped with top-of-the-line appliances and a large center island, is perfect for both family dinners and entertaining. Upstairs, a large game room, built-in desks, and three spacious bedrooms offer plenty of space and privacy. The second floor also features a media room, perfect for movie nights. Outside, the new circular driveway leads to a three-car garage, while the backyard, set on over an acre, boasts a pool, spa, covered patio, and MosquitoNix Misting system-ideal for outdoor gatherings. Schedule a private showing today to experience this luxurious Shavano Park home!
-
Type: Residential Property
-
Year Built: 1994
-
Cooling: Three+ Central
-
Heating: Central,Zoned
-
Lot Size: 1.02 Acres
Property Details
- Status:Available
- Type:Residential Property
- MLS #:1808234
- Year Built:1994
- Sq. Feet:5,432
Community Information
- Address:218 POST OAK WAY Shavano Park, TX 78230
- County:Bexar
- City:Shavano Park
- Subdivision:SHAVANO PARK EST/CREEK
- Zip Code:78230
School Information
- School System:Northside
- High School:Clark
- Middle School:Hobby William P.
- Elementary School:Blattman
Features / Amenities
- Total Sq. Ft.:5,432
- Interior Features:Three Living Area, Separate Dining Room, Eat-In Kitchen, Two Eating Areas, Island Kitchen, Breakfast Bar, Walk-In Pantry, Study/Library, Media Room, Loft, Secondary Bedroom Down, Open Floor Plan, Maid's Quarters, Laundry Main Level, Walk in Closets, Attic - Storage Only
- Fireplace(s): One, Living Room
- Floor:Carpeting, Ceramic Tile, Wood
- Inclusions:Ceiling Fans, Chandelier, Washer Connection, Dryer Connection, Cook Top, Built-In Oven, Self-Cleaning Oven, Microwave Oven, Disposal, Dishwasher, Ice Maker Connection, Water Softener (owned), Wet Bar, Vent Fan, Smoke Alarm, Security System (Owned), Gas Water Heater, Garage Door Opener, Solid Counter Tops, Double Ovens, Custom Cabinets, City Garbage service
- Master Bath Features:Tub/Shower Separate, Double Vanity
- Exterior Features:Patio Slab, Covered Patio, Gas Grill, Privacy Fence, Wrought Iron Fence, Sprinkler System, Double Pane Windows, Has Gutters, Special Yard Lighting, Mature Trees, Outdoor Kitchen
- Cooling:Three+ Central
- Heating Fuel:Electric, Natural Gas
- Heating:Central, Zoned
- Master:21x16
- Bedroom 2:12x12
- Bedroom 3:16x14
- Bedroom 4:16x14
- Dining Room:19x13
- Family Room:23x19
- Kitchen:13x12
- Office/Study:13x11
Architecture
- Bedrooms:5
- Bathrooms:5
- Year Built:1994
- Stories:2
- Style:Two Story
- Roof:Tile
- Foundation:Slab
- Parking:Three Car Garage
Property Features
- Neighborhood Amenities:None
- Water/Sewer:City
Tax and Financial Info
- Proposed Terms:Conventional, FHA, VA, Cash
- Total Tax:24093
5 BD | 5 BA | 5,432 SqFt
© 2024 Lone Star Real Estate. All rights reserved. The data relating to real estate for sale on this web site comes in part from the Internet Data Exchange Program of Lone Star Real Estate. Information provided is for viewer's personal, non-commercial use and may not be used for any purpose other than to identify prospective properties the viewer may be interested in purchasing. Information provided is deemed reliable but not guaranteed. Listing Courtesy of Sanjeev Jawanda with Uriah Real Estate Organization.

