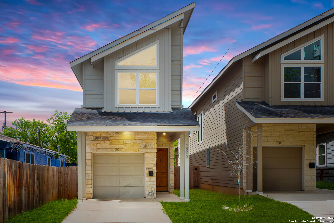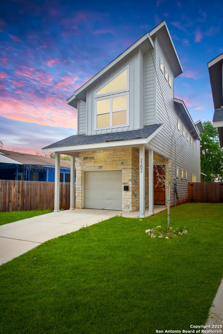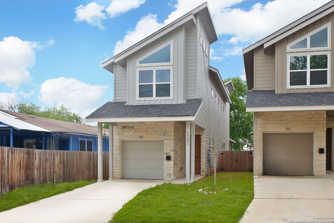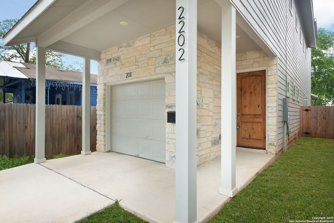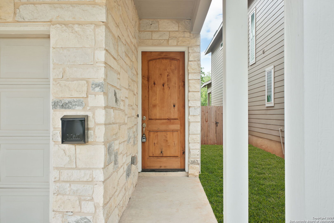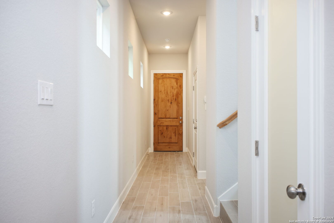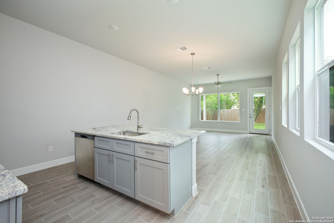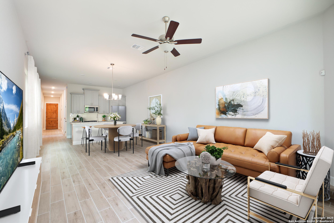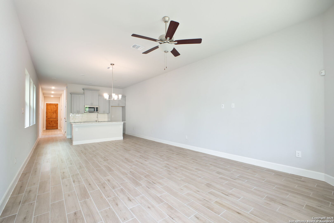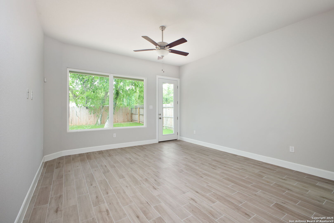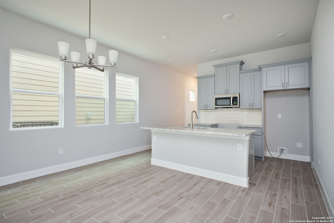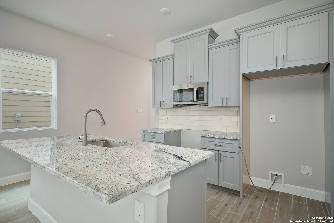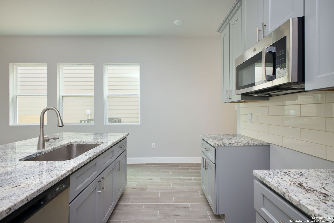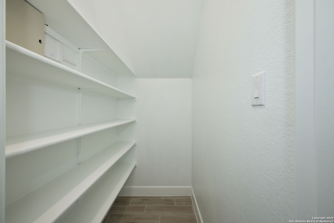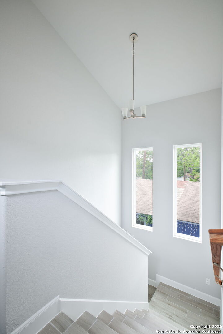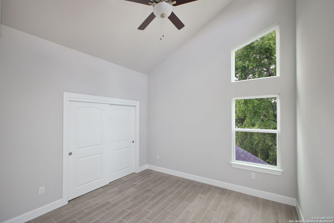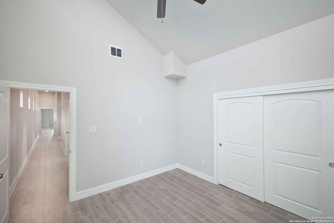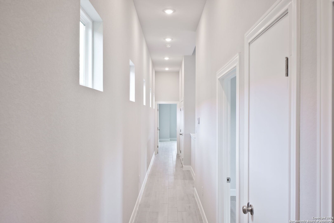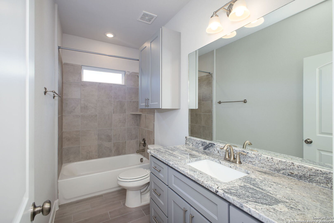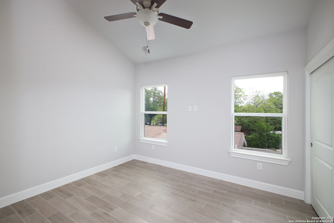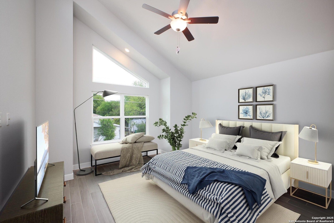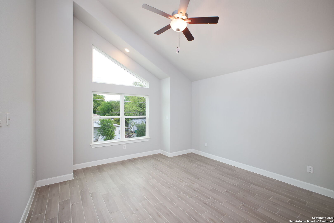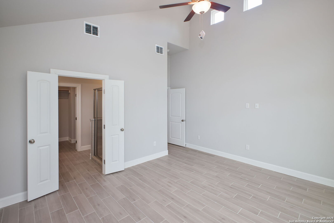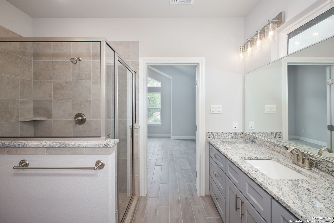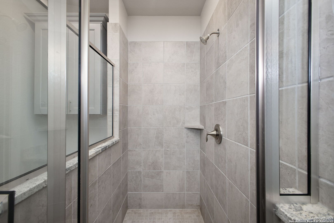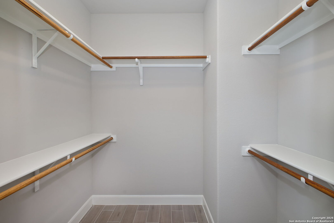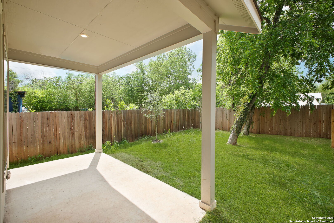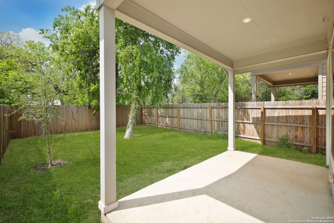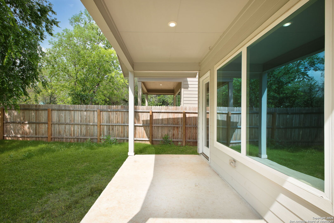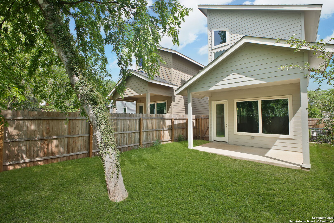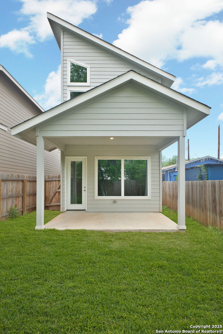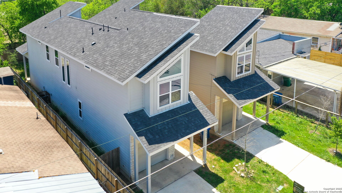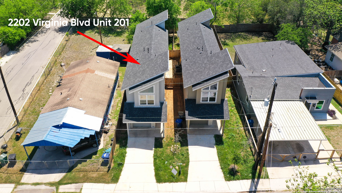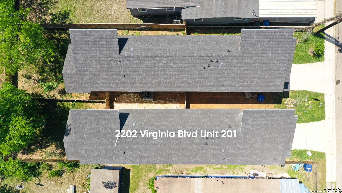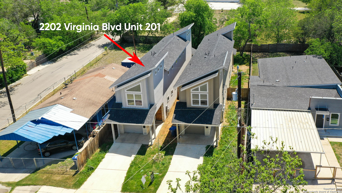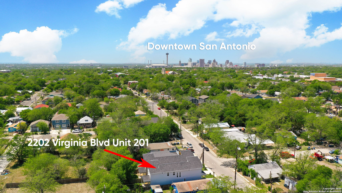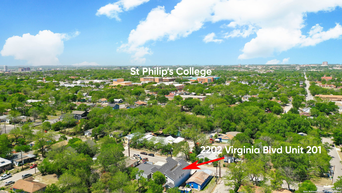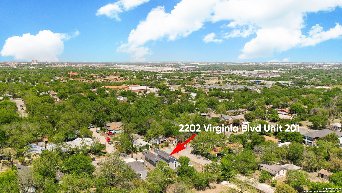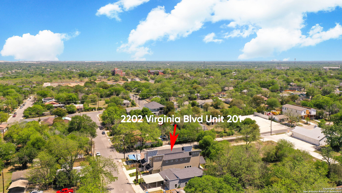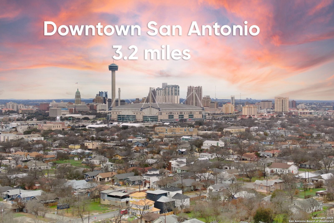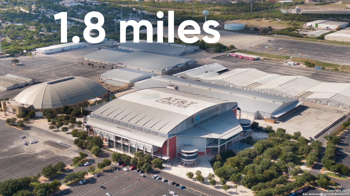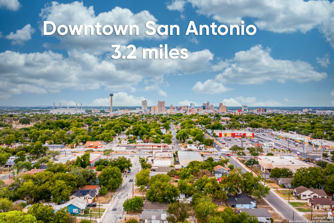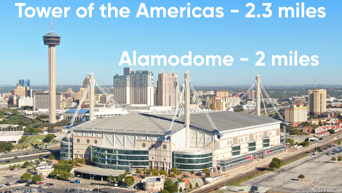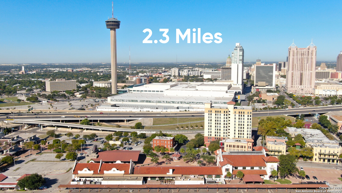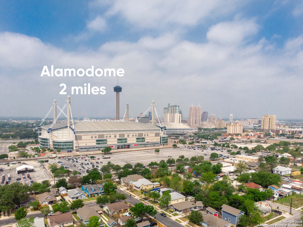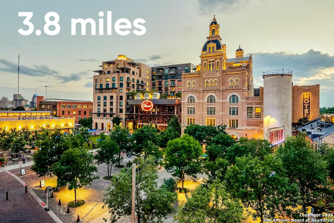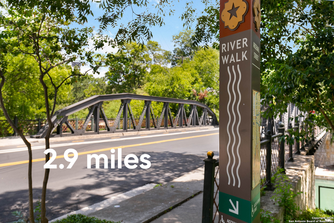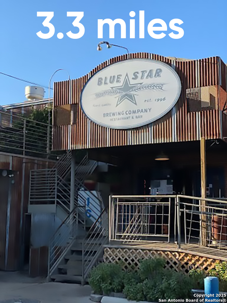Property Details
Virginia Blvd, Unit 201
San Antonio, TX 78203
$285,000
3 BD | 3 BA |
Property Description
Rates starting as low as 5.25% for a fixed 30 year mortgage. AMAZING OPPORTUNITY to purchase a new construction home under replacement cost for the home and land at an amazing price per sq. ft. This home boasts a well-thought-out floor plan with all-wood cabinets, granite countertops, stainless steel appliances, and Moen faucets. Enjoy ceramic tile flooring throughout both the first and second floors, ensuring low maintenance and durability. The 10-foot ceilings on the first floor add to the home's spacious feel, while an upgraded light fixture in the living room, paired with fixed glass windows and a full-light back door, fills the space with natural light. Step outside to a 15x8 covered back patio, perfect for relaxing or entertaining. The 8-foot front and back doors enhance the home's modern aesthetic. The expansive 15x14 primary suite features 14-foot vaulted ceilings, an oversized all-wood vanity with a granite countertop and undermount sink, and a walk-in tile shower. Large secondary bedrooms provide ample space for family or guests. Built with stick-frame construction, OSB walls, and cement fiber siding, this home also showcases a rock front for added curb appeal with a single car garage and plumbed for a water softener. Conveniently located just minutes from top destinations such as The Pearl, Farmers Market, Riverwalk, Alamo Brewery, AT&T Center, Alamo Dome, the Tower of the Americas, and The Mexican Embassy.
-
Type: Residential Property
-
Year Built: 2022
-
Cooling: One Central
-
Heating: Central,1 Unit
-
Lot Size: 0.14 Acres
Property Details
- Status:Available
- Type:Residential Property
- MLS #:1851142
- Year Built:2022
- Sq. Feet:1,713
Community Information
- Address:2202 Virginia Blvd, Unit 201 San Antonio, TX 78203
- County:Bexar
- City:San Antonio
- Subdivision:DENVER HEIGHTS EAST OF NEW BRA
- Zip Code:78203
School Information
- School System:San Antonio I.S.D.
- High School:Highlands
- Middle School:Poe
- Elementary School:Smith
Features / Amenities
- Total Sq. Ft.:1,713
- Interior Features:One Living Area, Liv/Din Combo, Eat-In Kitchen, Island Kitchen, Walk-In Pantry, Utility Room Inside, All Bedrooms Upstairs, 1st Floor Lvl/No Steps, High Ceilings, Open Floor Plan, High Speed Internet, Laundry in Closet, Laundry Upper Level, Walk in Closets, Attic - Access only
- Fireplace(s): Not Applicable
- Floor:Ceramic Tile
- Inclusions:Ceiling Fans, Chandelier, Washer Connection, Dryer Connection, Microwave Oven, Stove/Range, Disposal, Dishwasher, Ice Maker Connection, Vent Fan, Smoke Alarm, Pre-Wired for Security, Electric Water Heater, In Wall Pest Control, Smooth Cooktop, Custom Cabinets, City Garbage service
- Master Bath Features:Shower Only, Single Vanity
- Exterior Features:Patio Slab, Covered Patio, Privacy Fence, Double Pane Windows
- Cooling:One Central
- Heating Fuel:Electric
- Heating:Central, 1 Unit
- Master:16x15
- Bedroom 2:15x12
- Bedroom 3:12x10
- Dining Room:10x7
- Kitchen:10x8
Architecture
- Bedrooms:3
- Bathrooms:3
- Year Built:2022
- Stories:2
- Style:Two Story
- Roof:Heavy Composition
- Foundation:Slab
- Parking:One Car Garage, Attached
Property Features
- Neighborhood Amenities:Other - See Remarks
- Water/Sewer:Water System, Sewer System
Tax and Financial Info
- Proposed Terms:Conventional, FHA, VA, Cash, Investors OK
- Total Tax:9760.58
3 BD | 3 BA | 1,713 SqFt
© 2025 Lone Star Real Estate. All rights reserved. The data relating to real estate for sale on this web site comes in part from the Internet Data Exchange Program of Lone Star Real Estate. Information provided is for viewer's personal, non-commercial use and may not be used for any purpose other than to identify prospective properties the viewer may be interested in purchasing. Information provided is deemed reliable but not guaranteed. Listing Courtesy of Carlos Mendoza with Real Broker, LLC.

