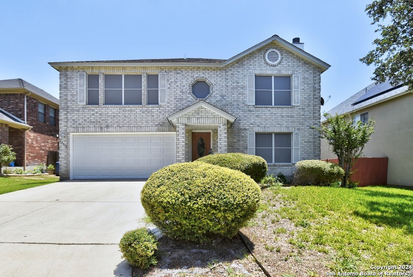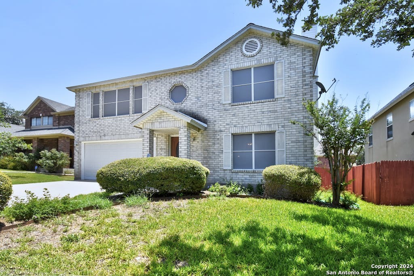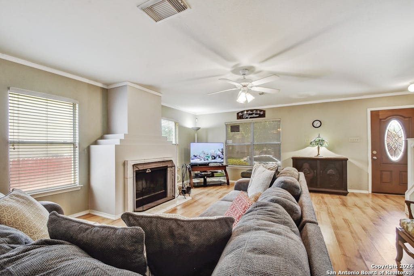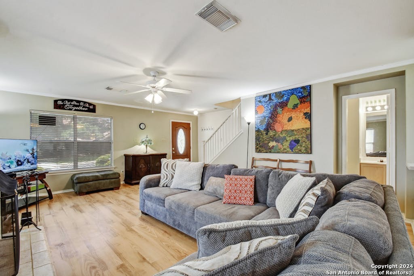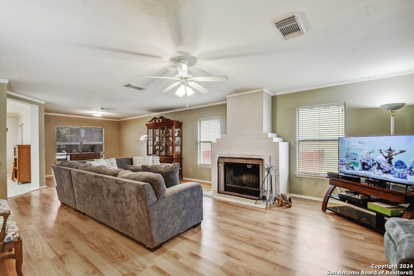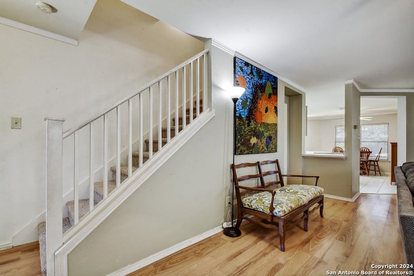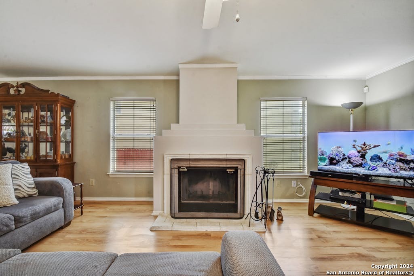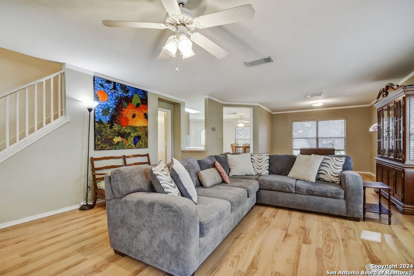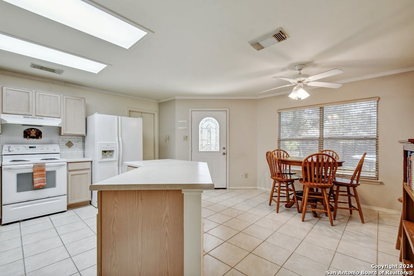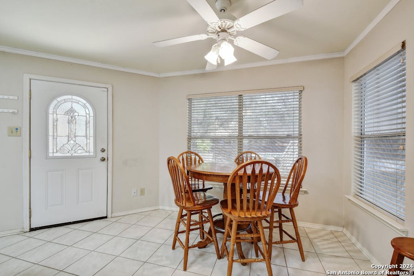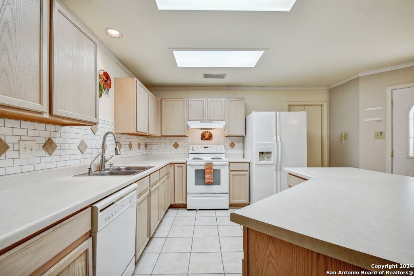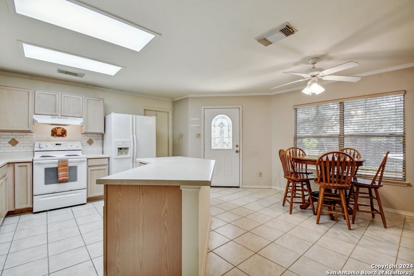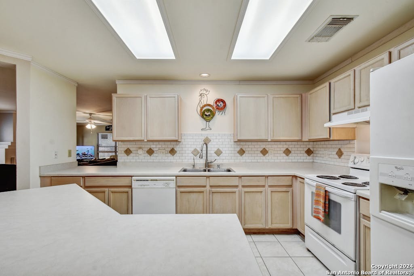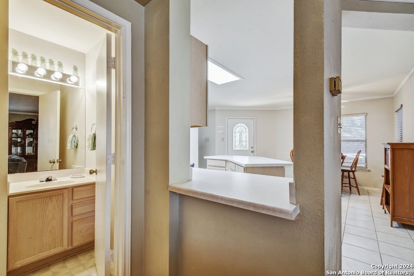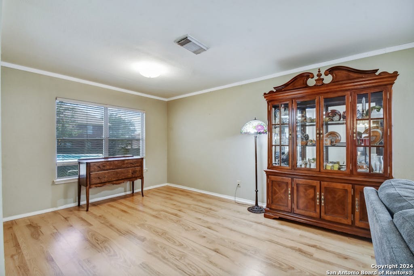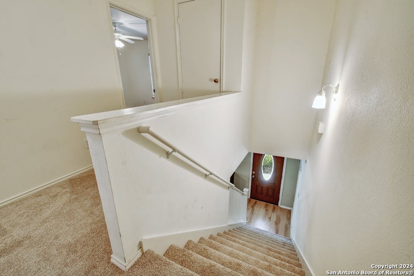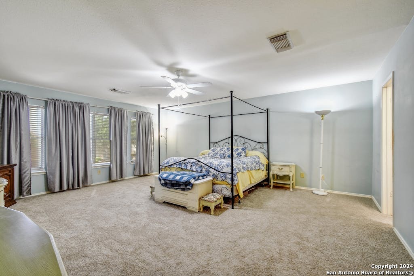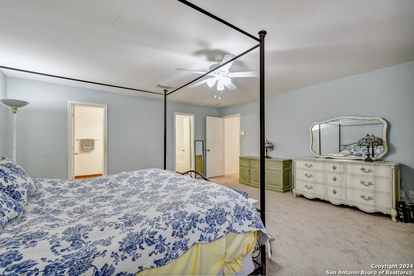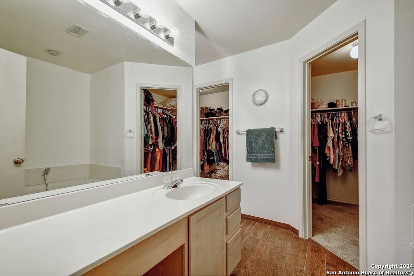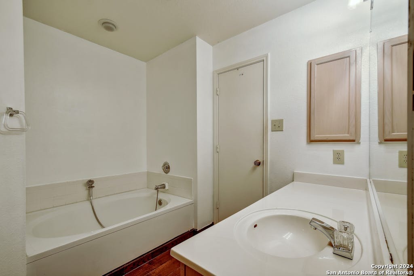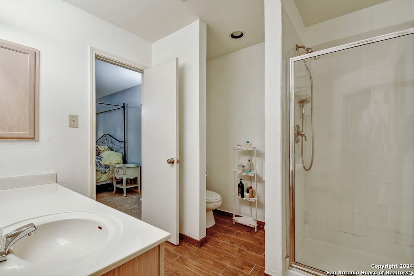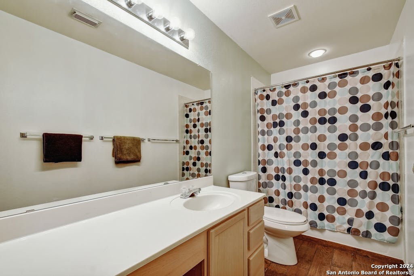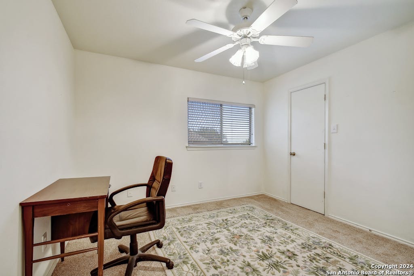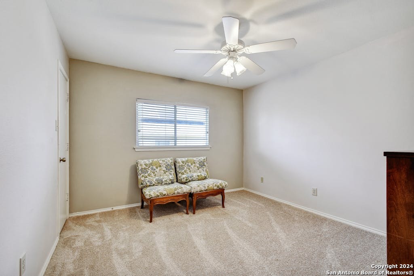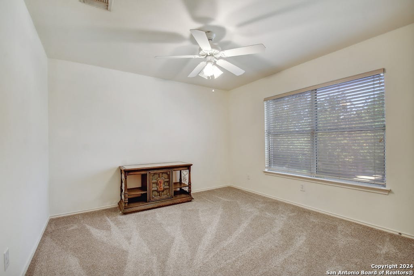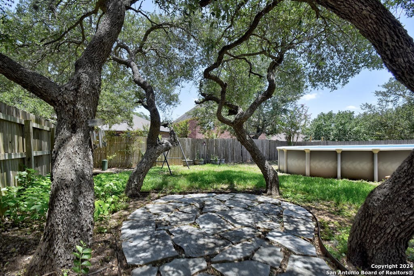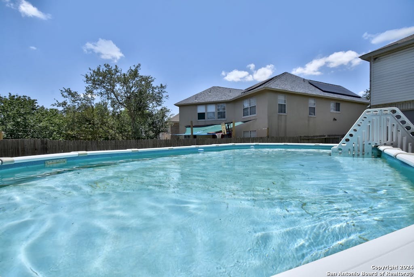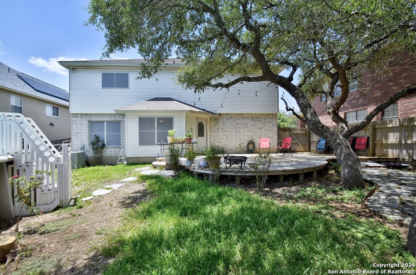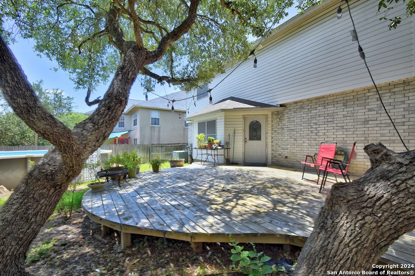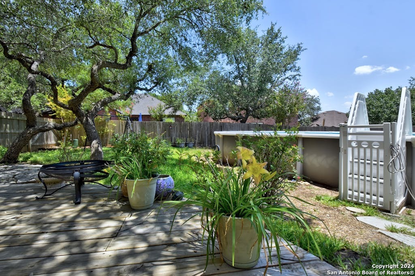Property Details
oriole hill
San Antonio, TX 78258
$375,000
4 BD | 3 BA |
Property Description
Beautiful home in highly sought-after neighborhood of Champion Springs. This well-maintained property boasts a fantastic array of features that cater to comfort and convenience. Step inside to find a spacious living area with a cozy fireplace, perfect for relaxing evenings. The island kitchen, complete with large pantry, offers ample storage and workspace for all your culinary needs. Freshly painted walls and newly laid carpeting extend throughout the home, contributing to its crisp and welcoming atmosphere. Master suite offers multiple closets, dual sink and a garden tub with separate shower. Outside the property shines with a beautiful deck and a private pool, ideal for entertaining or simply unwinding. Mature trees surround the home, offering shade and a serene atmosphere. Don't miss this opportunity to own a home that has it all!
-
Type: Residential Property
-
Year Built: 2000
-
Cooling: One Central
-
Heating: Central
-
Lot Size: 0.17 Acres
Property Details
- Status:Back on Market
- Type:Residential Property
- MLS #:1794260
- Year Built:2000
- Sq. Feet:2,400
Community Information
- Address:22030 oriole hill San Antonio, TX 78258
- County:Bexar
- City:San Antonio
- Subdivision:CHAMPION SPRINGS
- Zip Code:78258
School Information
- School System:North East I.S.D
- High School:Ronald Reagan
- Middle School:Barbara Bush
- Elementary School:Las Lomas
Features / Amenities
- Total Sq. Ft.:2,400
- Interior Features:One Living Area, Liv/Din Combo, Eat-In Kitchen, Two Eating Areas, Island Kitchen, Walk-In Pantry, Utility Room Inside, High Speed Internet, Laundry Lower Level, Walk in Closets
- Fireplace(s): One, Living Room, Wood Burning
- Floor:Carpeting, Laminate
- Inclusions:Ceiling Fans, Washer Connection, Dryer Connection, Self-Cleaning Oven, Stove/Range, Disposal, Dishwasher, Ice Maker Connection, Water Softener (owned), Smoke Alarm, Electric Water Heater, Solid Counter Tops, City Garbage service
- Master Bath Features:Tub/Shower Separate, Double Vanity, Garden Tub
- Cooling:One Central
- Heating Fuel:Electric
- Heating:Central
- Master:20x17
- Bedroom 2:12x12
- Bedroom 3:12x11
- Bedroom 4:11x11
- Dining Room:11x7
- Kitchen:14x9
Architecture
- Bedrooms:4
- Bathrooms:3
- Year Built:2000
- Stories:2
- Style:Two Story, Traditional
- Roof:Composition
- Foundation:Slab
- Parking:Two Car Garage
Property Features
- Neighborhood Amenities:None
- Water/Sewer:Water System, Sewer System
Tax and Financial Info
- Proposed Terms:Conventional, FHA, VA, Cash
- Total Tax:8034.16
4 BD | 3 BA | 2,400 SqFt
© 2025 Lone Star Real Estate. All rights reserved. The data relating to real estate for sale on this web site comes in part from the Internet Data Exchange Program of Lone Star Real Estate. Information provided is for viewer's personal, non-commercial use and may not be used for any purpose other than to identify prospective properties the viewer may be interested in purchasing. Information provided is deemed reliable but not guaranteed. Listing Courtesy of Tomaline Johnson with JB Goodwin, REALTORS.

