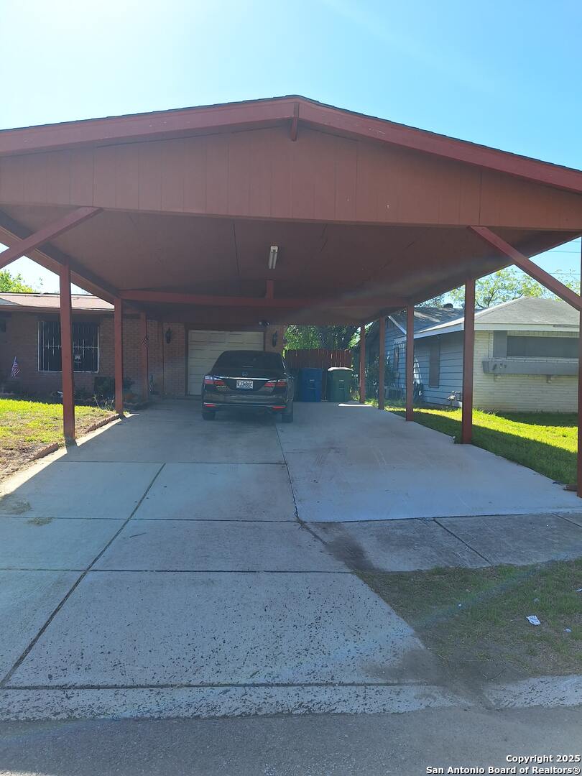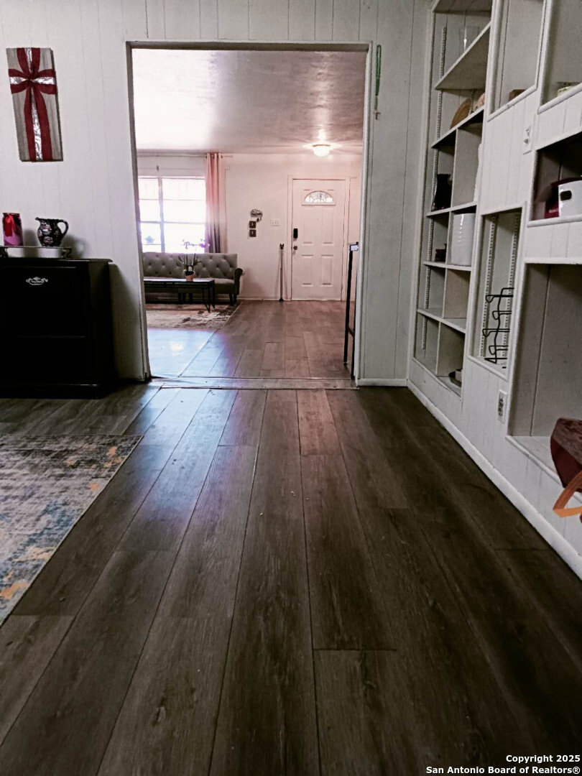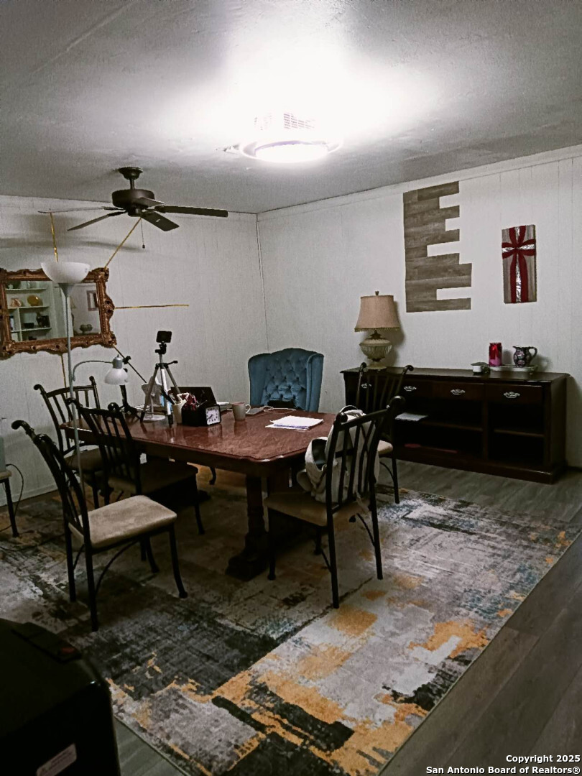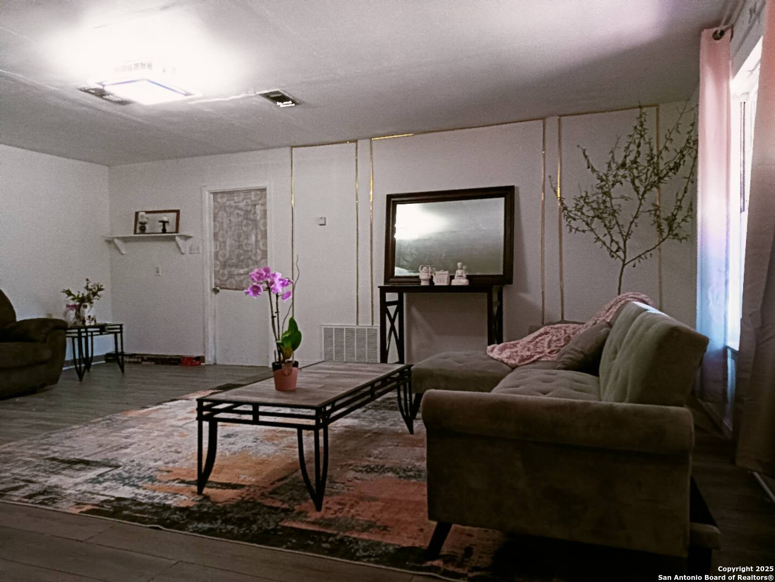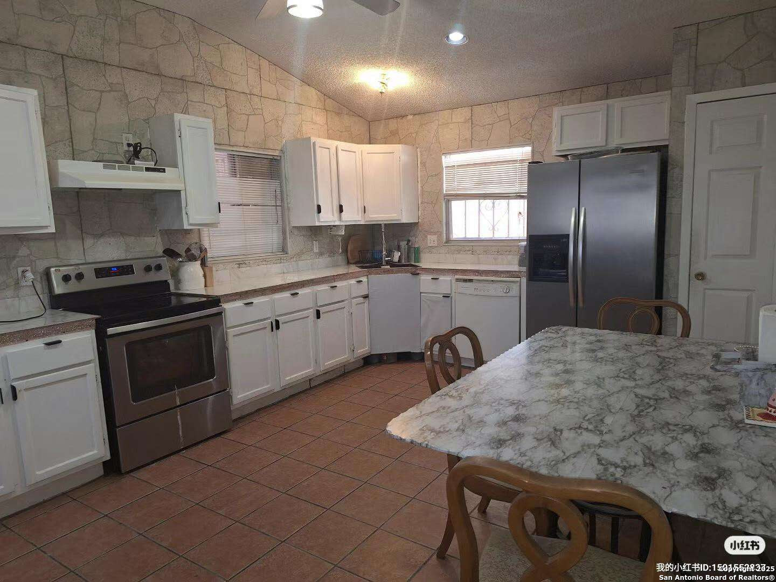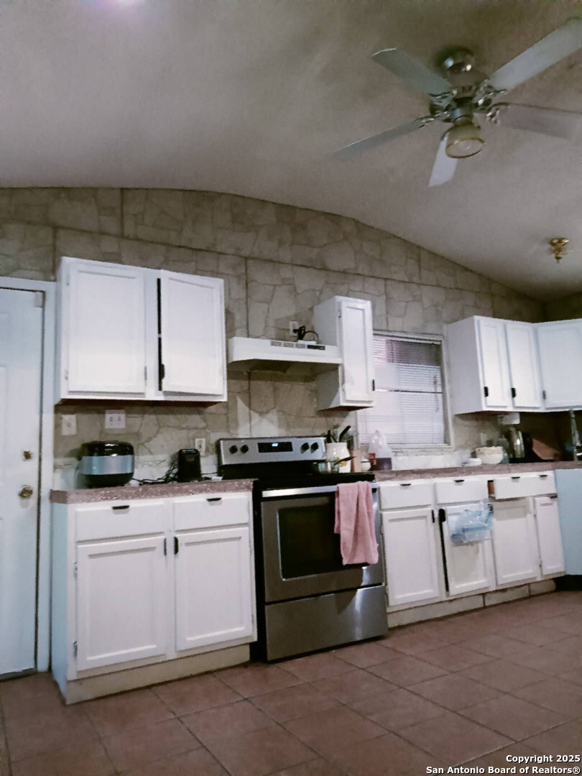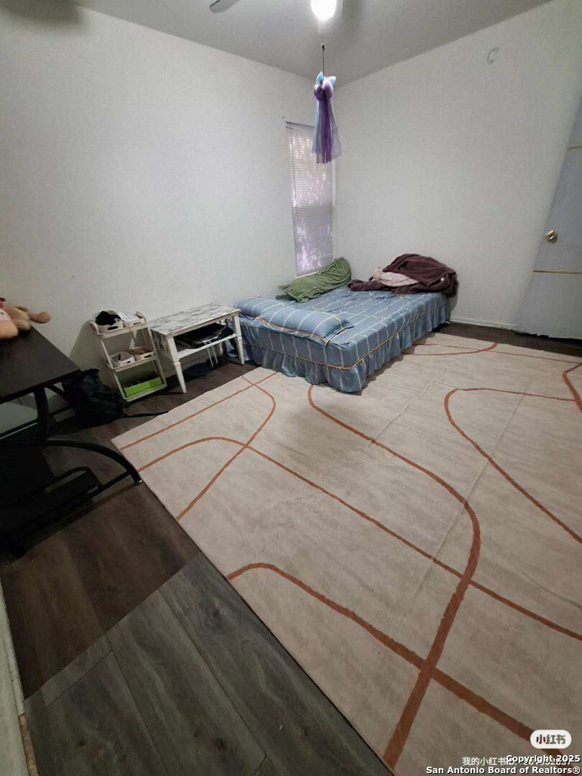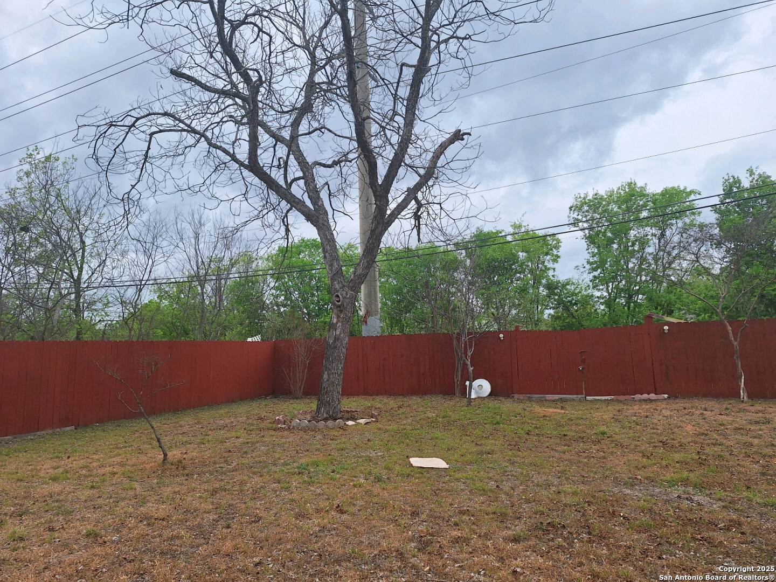Property Details
Palomino
San Antonio, TX 78227
$209,999
4 BD | 4 BA |
Property Description
Versatile Investment & Residential Property in San Antonio - $209,999. This property features 3 bedrooms, 4 bathrooms, 1 kitchen, 1 living room, and 1 dining room, with a total interior space of 2,073 square feet. It sits on a 10,000 square foot lot and includes a large carport with a covered area. The spacious backyard is already platted for an additional 1,035 square foot home, offering room for expansion or added income potential. Located in a prime area with easy access to Loop 410, the home ensures convenient connectivity to the rest of San Antonio. It's situated in a thriving neighborhood with nearby shopping malls, dining, and entertainment options, within an established community known for strong rental demand. This property is ideal for short-term, mid-term, or long-term rentals. It presents a great investment opportunity with room to grow, or it can serve as a perfect owner-occupied home with additional rental income. Live in one section and lease the other, or rent both for maximum return. A rare opportunity at this price!
-
Type: Residential Property
-
Year Built: 1961
-
Cooling: One Central
-
Heating: Central
-
Lot Size: 0.25 Acres
Property Details
- Status:Available
- Type:Residential Property
- MLS #:1857324
- Year Built:1961
- Sq. Feet:2,073
Community Information
- Address:2211 Palomino San Antonio, TX 78227
- County:Bexar
- City:San Antonio
- Subdivision:LACKLAND TERRACE I NS
- Zip Code:78227
School Information
- School System:Northside
- High School:John Jay
- Middle School:Jones
- Elementary School:Westwood Terrace
Features / Amenities
- Total Sq. Ft.:2,073
- Interior Features:Two Living Area, High Ceilings, Walk in Closets
- Fireplace(s): Not Applicable
- Floor:Carpeting, Vinyl
- Inclusions:Ceiling Fans, Washer Connection, Dryer Connection, Washer, Dryer, Built-In Oven, Microwave Oven, Stove/Range, Dishwasher
- Master Bath Features:Single Vanity, None/No Tub or Shower
- Exterior Features:Privacy Fence, Solar Screens
- Cooling:One Central
- Heating Fuel:Natural Gas
- Heating:Central
- Master:18x12
- Bedroom 2:16x12
- Bedroom 3:20x15
- Bedroom 4:15x12
- Dining Room:12x12
- Family Room:20x15
- Kitchen:20x12
Architecture
- Bedrooms:4
- Bathrooms:4
- Year Built:1961
- Stories:1
- Style:One Story
- Roof:Built-Up/Gravel
- Foundation:Slab
- Parking:None/Not Applicable
Property Features
- Neighborhood Amenities:Park/Playground, Jogging Trails, Bike Trails, BBQ/Grill
- Water/Sewer:Water System, Sewer System, City
Tax and Financial Info
- Proposed Terms:Conventional, FHA, VA, Cash
- Total Tax:4500
4 BD | 4 BA | 2,073 SqFt
© 2025 Lone Star Real Estate. All rights reserved. The data relating to real estate for sale on this web site comes in part from the Internet Data Exchange Program of Lone Star Real Estate. Information provided is for viewer's personal, non-commercial use and may not be used for any purpose other than to identify prospective properties the viewer may be interested in purchasing. Information provided is deemed reliable but not guaranteed. Listing Courtesy of Gary Bisha with My Castle Realty.


