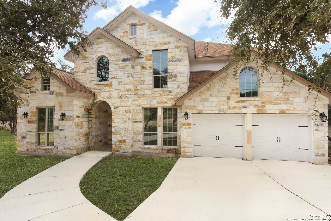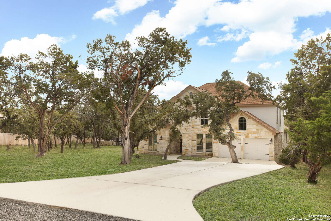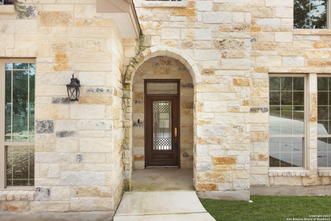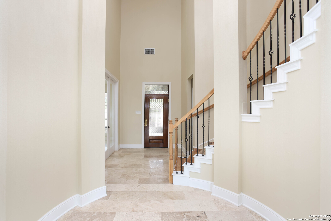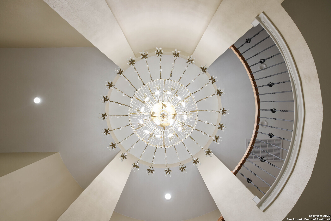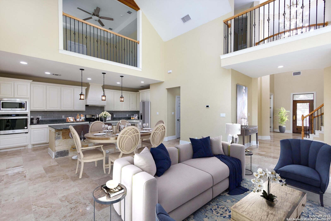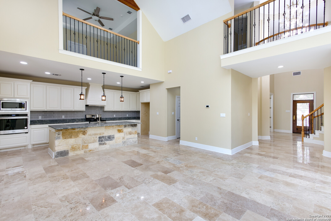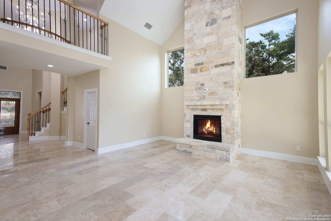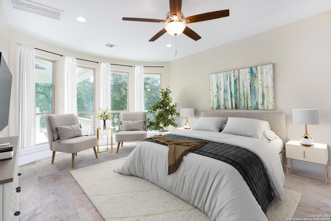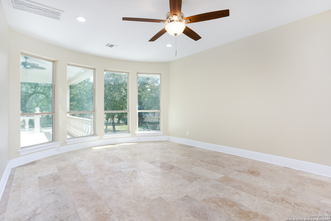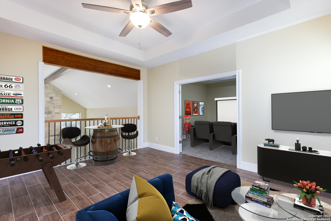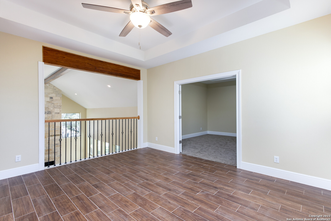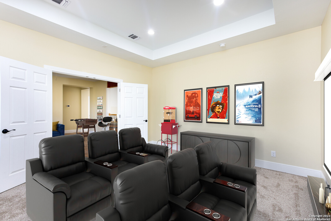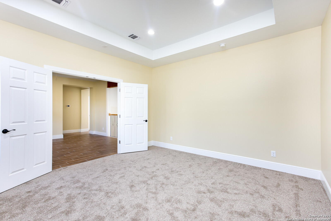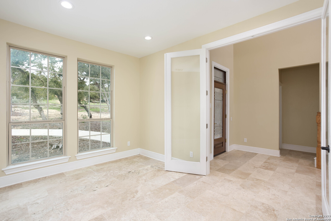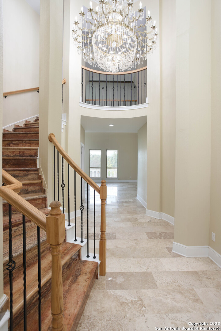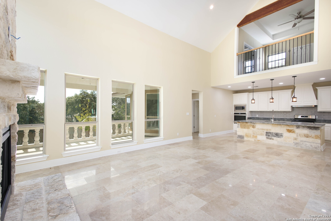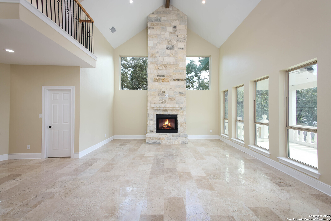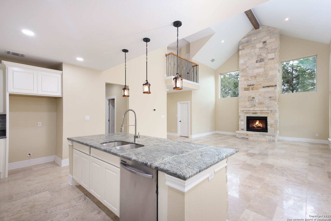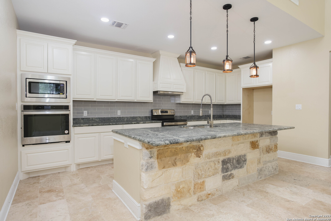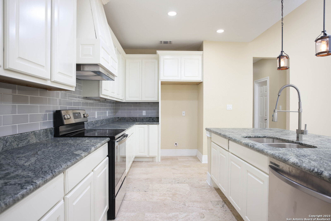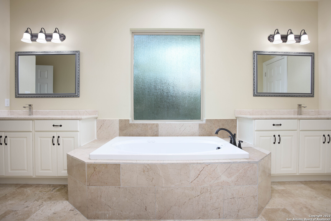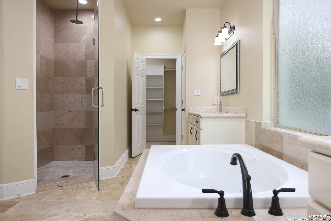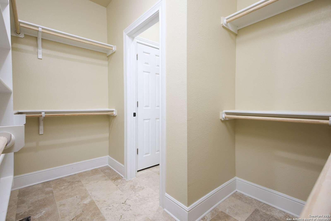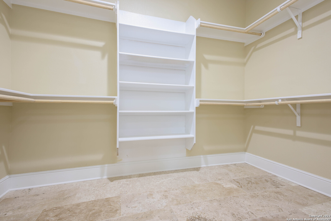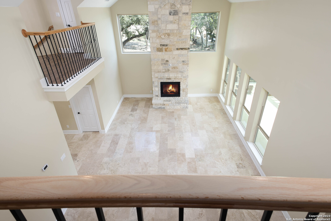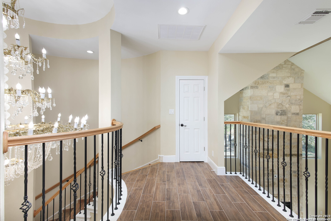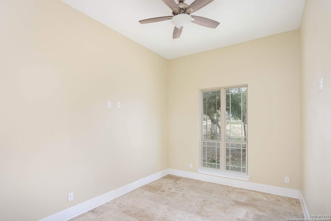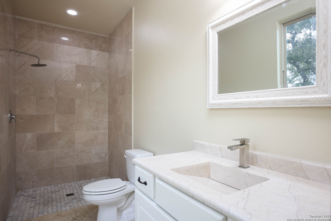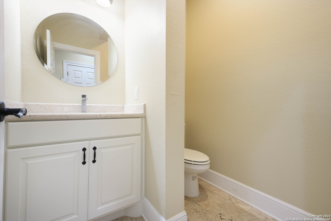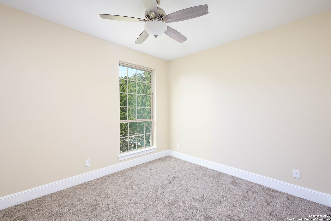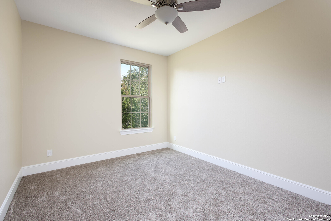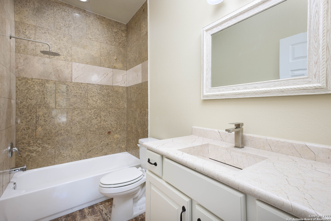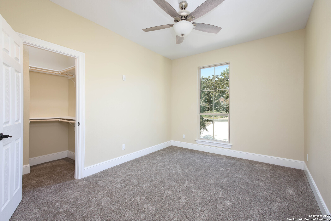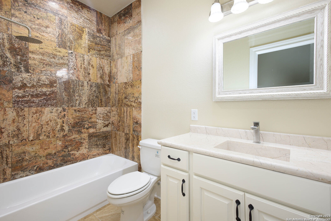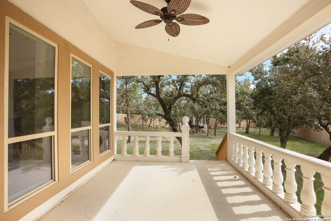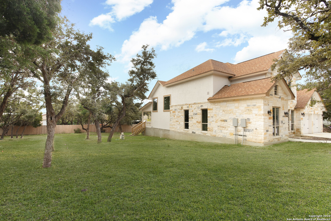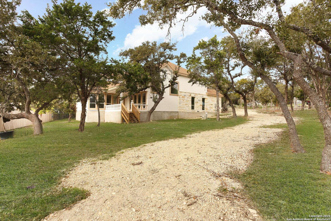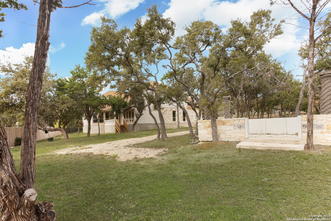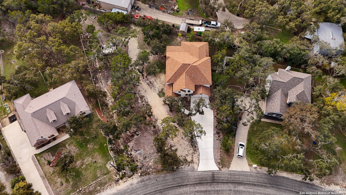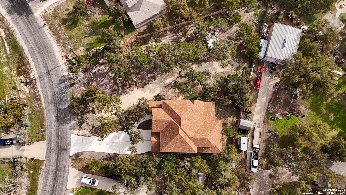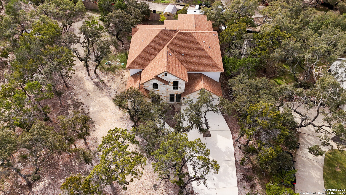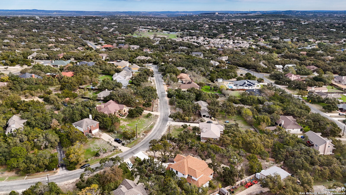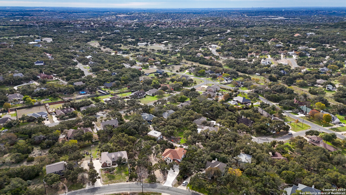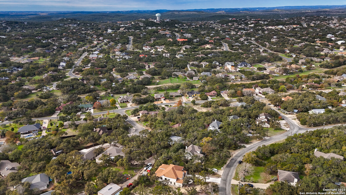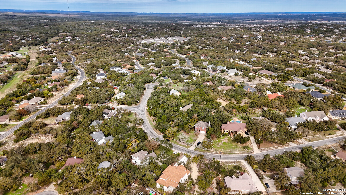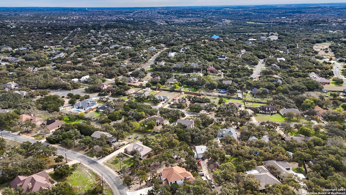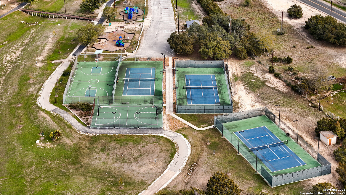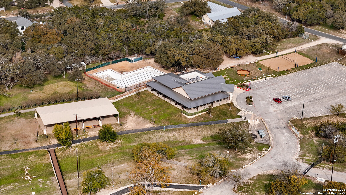Property Details
Rabbit Run
San Antonio, TX 78260
$799,000
5 BD | 5 BA |
Property Description
Gorgeous new construction in Timberwood Park. Prepare yourself to be captivated by the impressive array of lavish features that cater to even the most discerning buyers. The spacious open floor plan, adorned with soaring ceilings and premium finishes throughout, sets the stage for an exquisite living experience. As you step inside, a grand rotunda welcomes you with a magnificent chandelier that not only dazzles, but also boasts its own wench for effortless cleaning. Marble floors going upstairs and open to below. A grand fireplace reaching up to the 2nd floor. This home boasts not just one, but three primary bedrooms, each featuring a lavish bathroom with walk-in closets. Two primary bedrooms are downstairs, one having a walk in shower and the other a separate garden tub equipped with rejuvenating jets & was-in shower. The gourmet kitchen is a culinary haven, equipped to meet your every need. Upstairs, has entertainment possibilities with a game room and a dedicated movie media room, providing endless options for leisure and relaxation. Covered patio with plenty of space for entertaining and a separate patio for Bbq for additional gathering at rear of the property. A must see to appreciate.
-
Type: Residential Property
-
Year Built: 2022
-
Cooling: Two Central
-
Heating: Central
-
Lot Size: 0.62 Acres
Property Details
- Status:Available
- Type:Residential Property
- MLS #:1736244
- Year Built:2022
- Sq. Feet:3,788
Community Information
- Address:222 Rabbit Run San Antonio, TX 78260
- County:Bexar
- City:San Antonio
- Subdivision:TIMBERWOOD PARK 2
- Zip Code:78260
School Information
- School System:Comal
- High School:Pieper
- Middle School:Pieper Ranch
- Elementary School:Timberwood Park
Features / Amenities
- Total Sq. Ft.:3,788
- Interior Features:Two Living Area, Eat-In Kitchen, Breakfast Bar, Walk-In Pantry, Study/Library, Game Room, Media Room, Utility Room Inside, High Ceilings, Open Floor Plan, Laundry Main Level
- Fireplace(s): Family Room
- Floor:Carpeting, Ceramic Tile, Marble
- Inclusions:Ceiling Fans, Chandelier, Washer Connection, Dryer Connection, Built-In Oven, Microwave Oven, Stove/Range, Disposal, Dishwasher, Water Softener (owned), Smoke Alarm
- Master Bath Features:Tub/Shower Separate, Separate Vanity, Tub has Whirlpool, Garden Tub
- Exterior Features:Covered Patio
- Cooling:Two Central
- Heating Fuel:Electric
- Heating:Central
- Master:19x13
- Bedroom 2:13x10
- Bedroom 3:13x10
- Bedroom 4:14x10
- Family Room:24x17
- Kitchen:13x17
- Office/Study:10x13
Architecture
- Bedrooms:5
- Bathrooms:5
- Year Built:2022
- Stories:2
- Style:Two Story
- Roof:Composition
- Foundation:Slab
- Parking:Three Car Garage
Property Features
- Neighborhood Amenities:Pool, Tennis, Basketball Court, Volleyball Court
- Water/Sewer:Water System, Aerobic Septic
Tax and Financial Info
- Proposed Terms:Conventional, FHA, VA, TX Vet, Cash
- Total Tax:10683
5 BD | 5 BA | 3,788 SqFt
© 2024 Lone Star Real Estate. All rights reserved. The data relating to real estate for sale on this web site comes in part from the Internet Data Exchange Program of Lone Star Real Estate. Information provided is for viewer's personal, non-commercial use and may not be used for any purpose other than to identify prospective properties the viewer may be interested in purchasing. Information provided is deemed reliable but not guaranteed. Listing Courtesy of Silvia Hance with Hance Realty.

