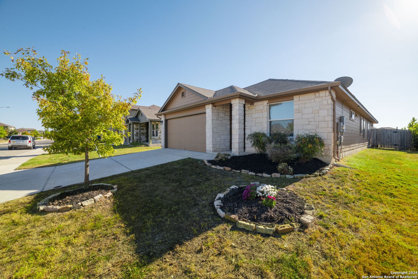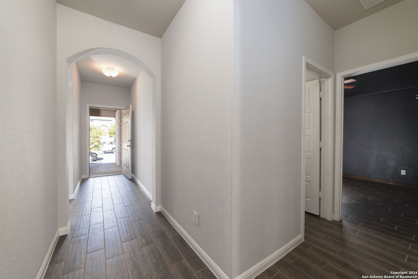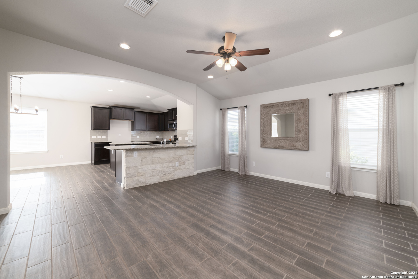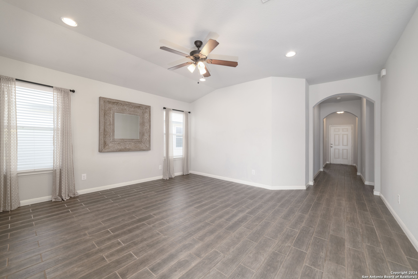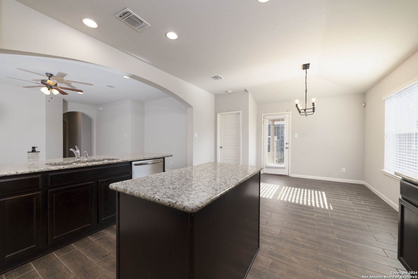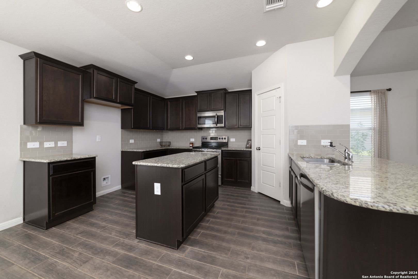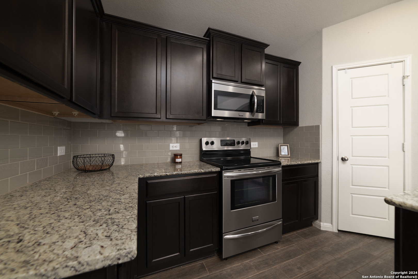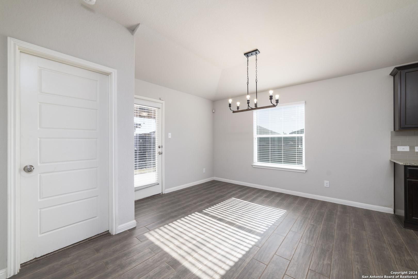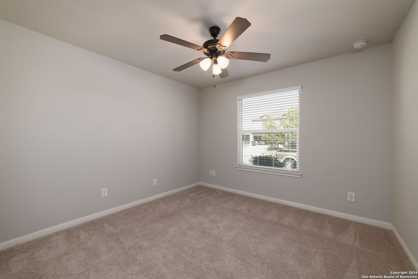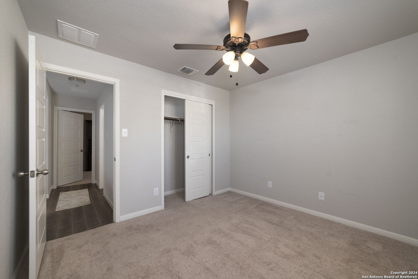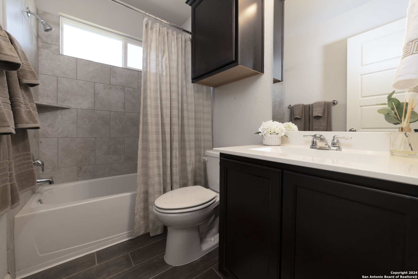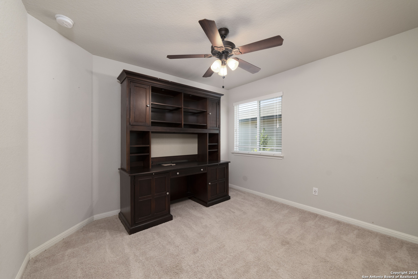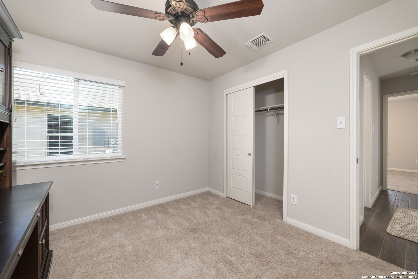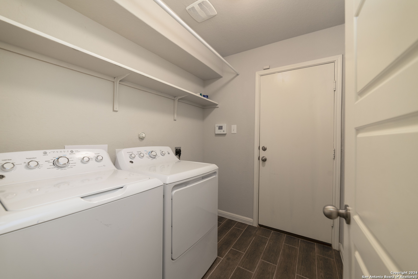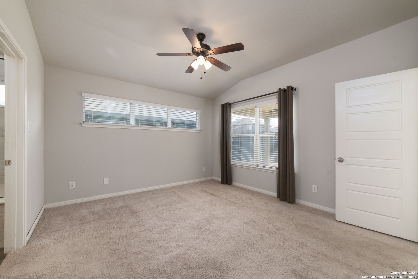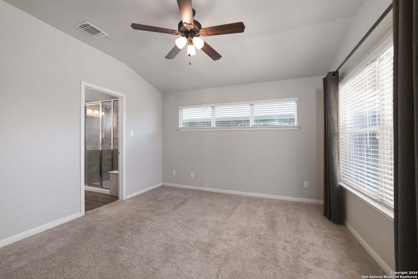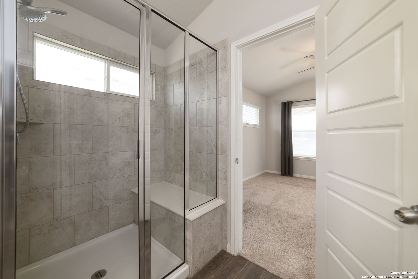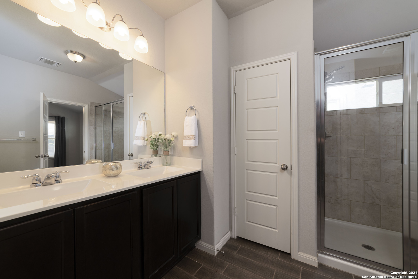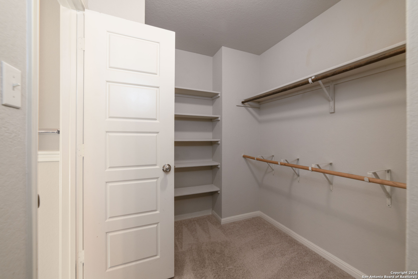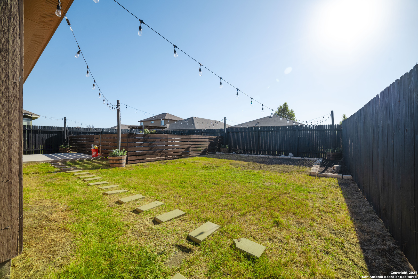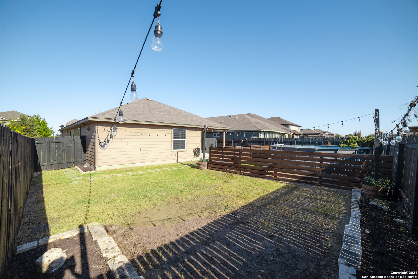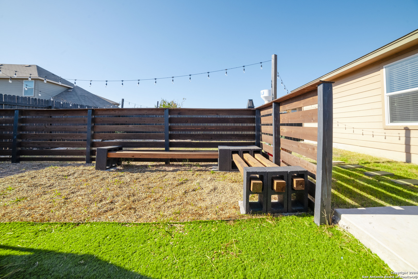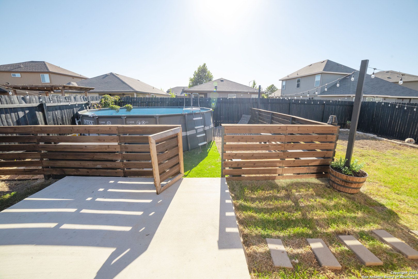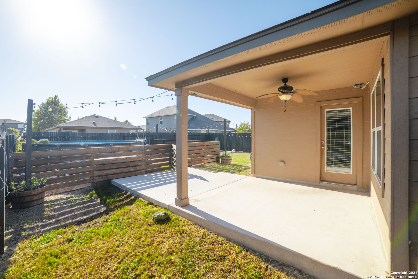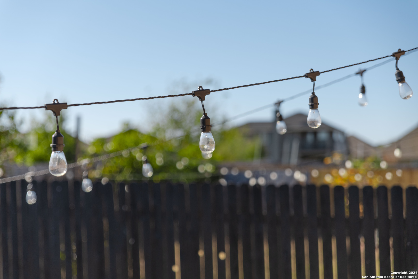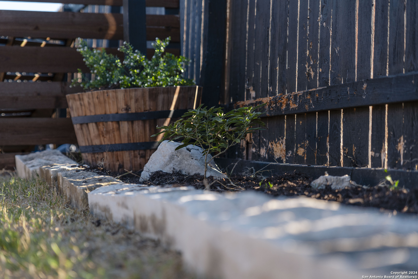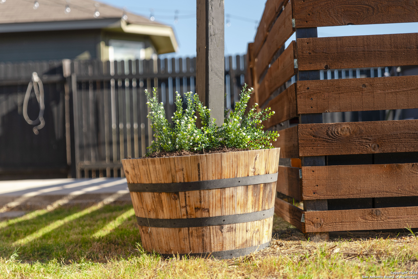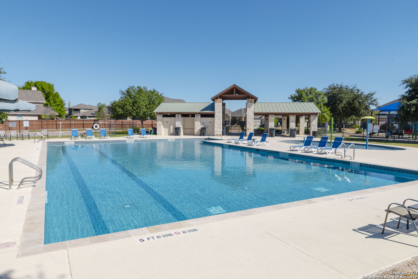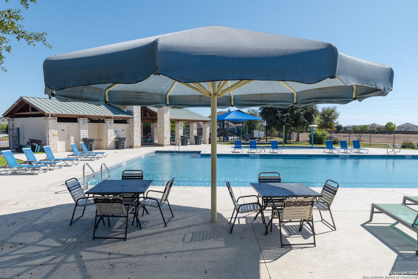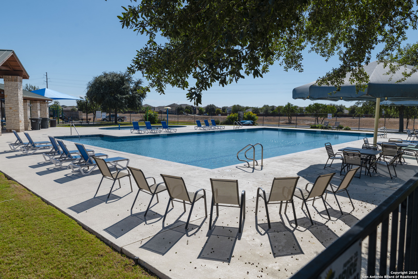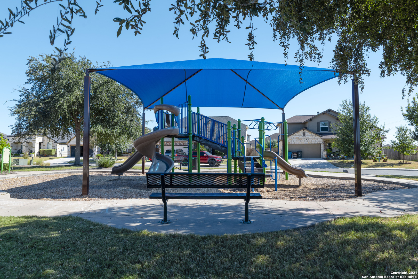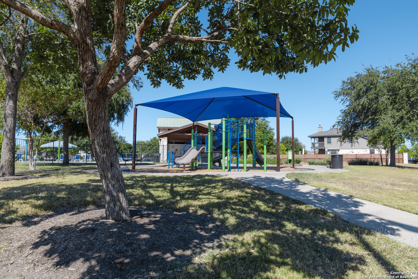Property Details
LIGHTHOUSE DR
New Braunfels, TX 78130
$289,000
4 BD | 2 BA |
Property Description
This gently lived in home is better than new with all the attention to details and upgrades. You will not find a better value in New Braunfels. You will love the highly desirable wood like ceramic tile flooring throughout the home. This floor plan is a popular split plan with bedrooms on both sides of the home up in the front and middle and the master suite is in the back privately tucked away. Making this a true four bedroom home. The kitchen boasts of, open to family room, granite counters, stainless appliances, custom cabinets, walk in pantry, and huge breakfast area with upgraded lighting. Home is also plumbed for water softener, and has a large sized walk in master shower with bench. The backyard in this home is set up for entertaining with a fenced above ground pool with seating and lights and has a full irrigation sprinkler system front and back. The location of this home is in the newest part of this Master Planned Neighborhood, "Avery Park." Located in the very back with quiet surroundings. There is less than a mile walk to the neighborhood elementary school for the kids and the pool amenity center and park are down the street! All within walking distance. Call and make a showing today and be in your new home before the Holidays!
-
Type: Residential Property
-
Year Built: 2016
-
Cooling: One Central
-
Heating: Central
-
Lot Size: 0.14 Acres
Property Details
- Status:Available
- Type:Residential Property
- MLS #:1819635
- Year Built:2016
- Sq. Feet:1,638
Community Information
- Address:2252 LIGHTHOUSE DR New Braunfels, TX 78130
- County:Guadalupe
- City:New Braunfels
- Subdivision:AVERY PARK
- Zip Code:78130
School Information
- School System:Comal
- High School:Canyon
- Middle School:Canyon
- Elementary School:Clear Spring
Features / Amenities
- Total Sq. Ft.:1,638
- Interior Features:One Living Area, Eat-In Kitchen, Island Kitchen, Breakfast Bar, Walk-In Pantry, Utility Room Inside, 1st Floor Lvl/No Steps, High Ceilings, Open Floor Plan, Cable TV Available, High Speed Internet, All Bedrooms Downstairs, Laundry Main Level, Laundry Room, Walk in Closets, Attic - Access only, Attic - Pull Down Stairs
- Fireplace(s): Not Applicable
- Floor:Carpeting, Ceramic Tile
- Inclusions:Ceiling Fans, Self-Cleaning Oven, Microwave Oven, Stove/Range, Dishwasher, Electric Water Heater, Garage Door Opener, Plumb for Water Softener, Solid Counter Tops, Custom Cabinets, City Garbage service
- Master Bath Features:Shower Only, Double Vanity
- Cooling:One Central
- Heating Fuel:Electric
- Heating:Central
- Master:15x13
- Bedroom 2:10x10
- Bedroom 3:10x10
- Bedroom 4:10x10
- Dining Room:12x13
- Family Room:18x14
- Kitchen:11x13
Architecture
- Bedrooms:4
- Bathrooms:2
- Year Built:2016
- Stories:1
- Style:One Story, Traditional, Texas Hill Country
- Roof:Composition
- Foundation:Slab
- Parking:Two Car Garage
Property Features
- Neighborhood Amenities:Pool, Park/Playground
- Water/Sewer:Water System, Sewer System, City
Tax and Financial Info
- Proposed Terms:Conventional, FHA, VA, Seller Req/Qualify, TX Vet, Cash
- Total Tax:5511.19
4 BD | 2 BA | 1,638 SqFt
© 2024 Lone Star Real Estate. All rights reserved. The data relating to real estate for sale on this web site comes in part from the Internet Data Exchange Program of Lone Star Real Estate. Information provided is for viewer's personal, non-commercial use and may not be used for any purpose other than to identify prospective properties the viewer may be interested in purchasing. Information provided is deemed reliable but not guaranteed. Listing Courtesy of Angela Allen with Keller Williams Boerne.

