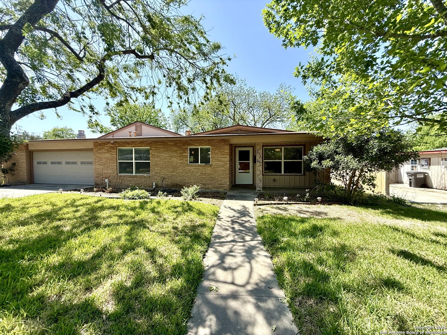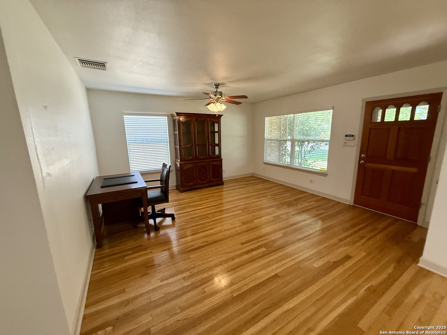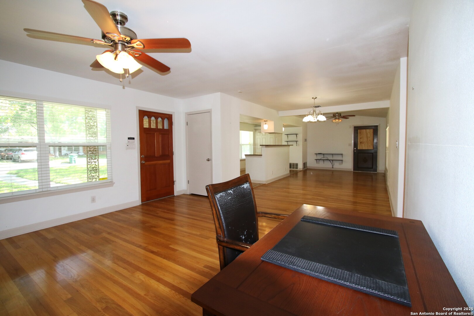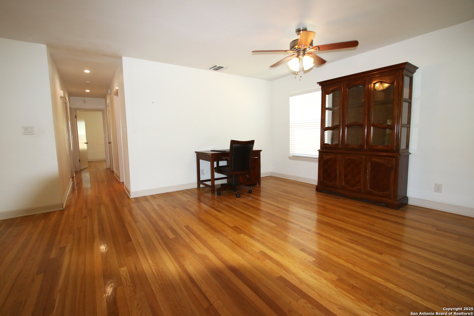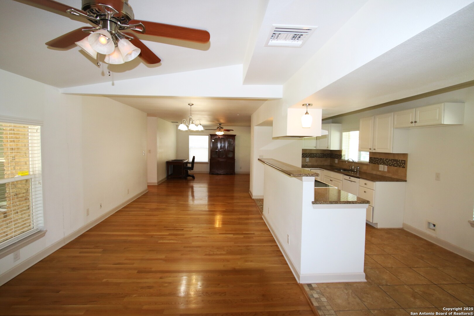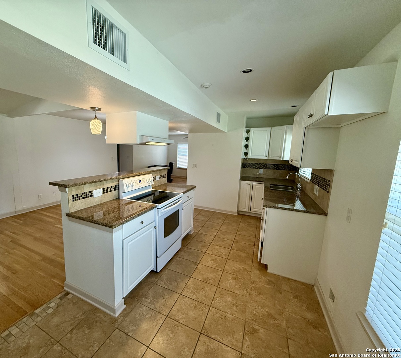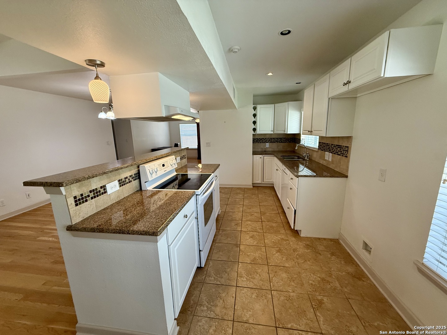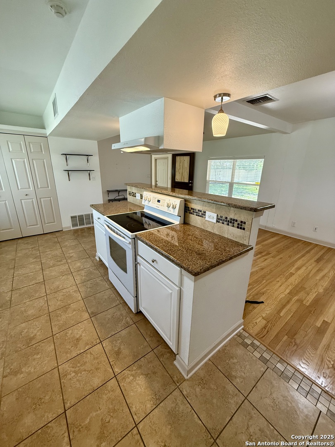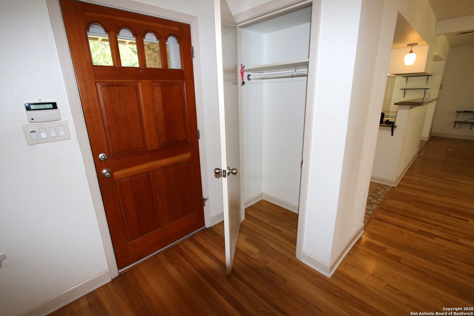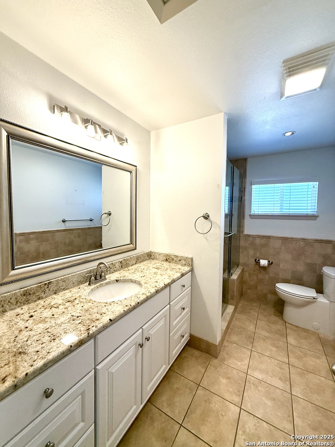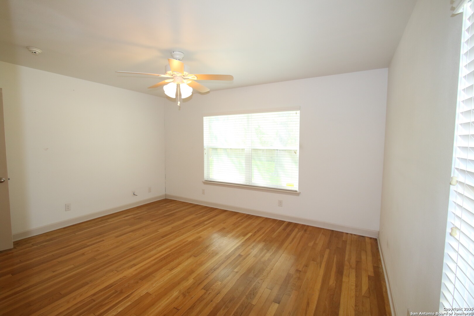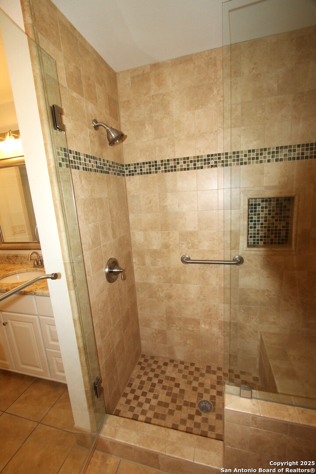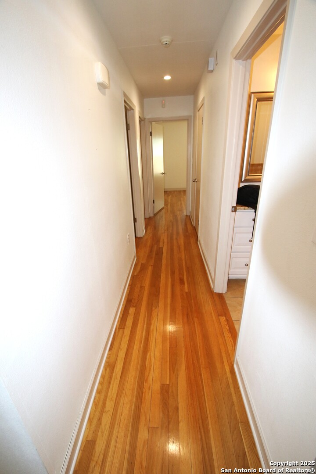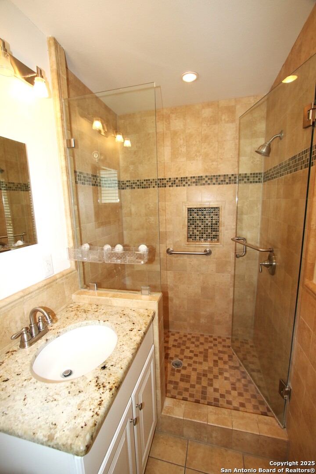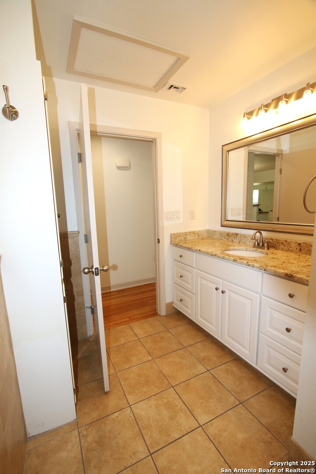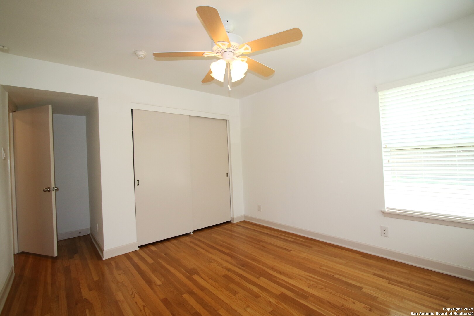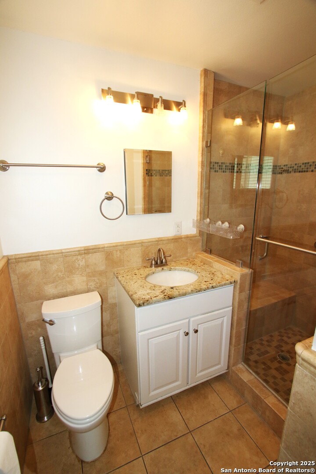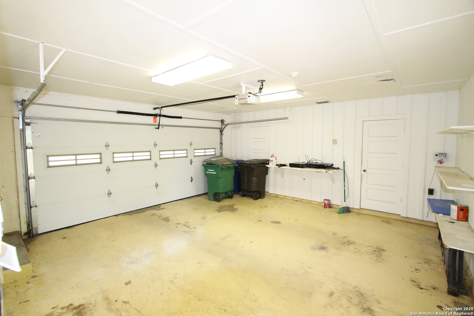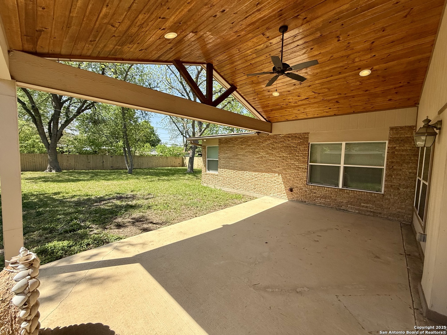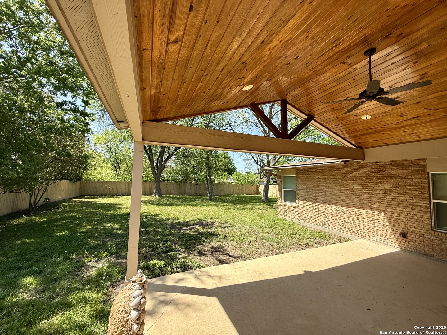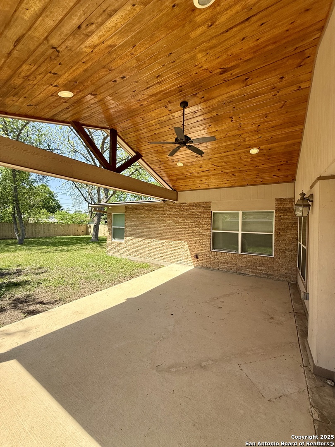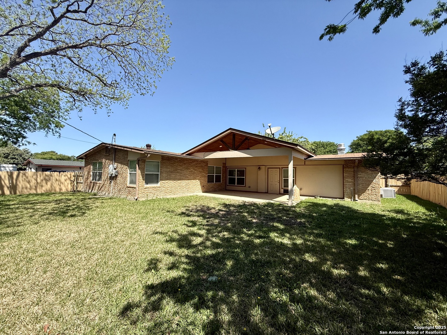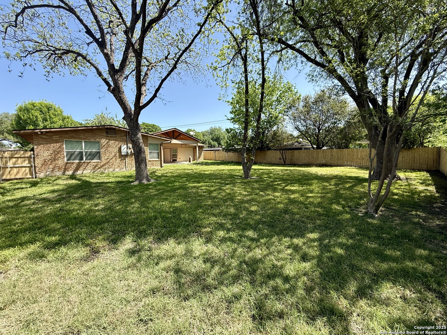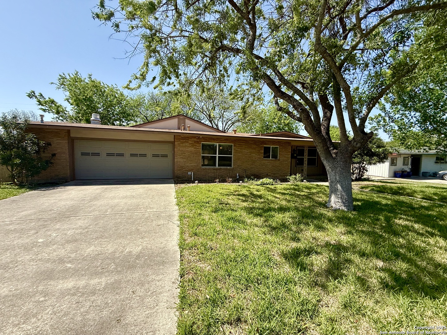Property Details
Pinewood
San Antonio, TX 78216
$279,000
3 BD | 2 BA |
Property Description
Welcome home to this beautiful mid-century style house that has been well maintained, upgraded, and remodeled! Situated on a .264 ACRE lot this house is conveniently located in the North Central side of San Antonio. The moment you step into this home you are captured by all the charm of yesteryear blended with it's modern amenities. The spacious living and dining areas are accentuated by rich hardwood floors and large windows that make the outdoors an integral part of indoor living. Both full bathrooms have been remodeled with amazing tile designs, granite counters, custom lighting and cabinets. The generous kitchen offers plenty of cabinet space, a breakfast bar, granite counter tops and custom lighting. Dine outdoors or just relax in the 24ft X 15ft covered patio that boasts a custom built roof with a tongue in groove wood ceiling perfect for entertaining family and friends! Close to Loop 410, San Antonio Airport, Downtown and many other major San Antonio destinations!
-
Type: Residential Property
-
Year Built: 1956
-
Cooling: One Central
-
Heating: Central
-
Lot Size: 0.26 Acres
Property Details
- Status:Contract Pending
- Type:Residential Property
- MLS #:1857435
- Year Built:1956
- Sq. Feet:1,382
Community Information
- Address:226 Pinewood San Antonio, TX 78216
- County:Bexar
- City:San Antonio
- Subdivision:RIDGEVIEW
- Zip Code:78216
School Information
- School System:North East I.S.D
- High School:Lee
- Middle School:Nimitz
- Elementary School:Ridgeview
Features / Amenities
- Total Sq. Ft.:1,382
- Interior Features:One Living Area, Liv/Din Combo, Eat-In Kitchen, Two Eating Areas, Island Kitchen, Breakfast Bar, Utility Area in Garage, Open Floor Plan, Pull Down Storage, Cable TV Available, High Speed Internet, All Bedrooms Downstairs, Laundry Main Level, Laundry in Garage, Telephone, Attic - Attic Fan
- Fireplace(s): Not Applicable
- Floor:Ceramic Tile, Wood
- Inclusions:Ceiling Fans, Chandelier, Washer Connection, Dryer Connection, Cook Top, Self-Cleaning Oven, Stove/Range, Disposal, Dishwasher, Ice Maker Connection, Gas Water Heater, Satellite Dish (owned), Garage Door Opener, Smooth Cooktop, Solid Counter Tops
- Master Bath Features:Shower Only, Single Vanity
- Exterior Features:Privacy Fence, Mature Trees
- Cooling:One Central
- Heating Fuel:Natural Gas
- Heating:Central
- Master:14x12
- Bedroom 2:16x11
- Bedroom 3:14x12
- Dining Room:24x11
- Kitchen:21x9
Architecture
- Bedrooms:3
- Bathrooms:2
- Year Built:1956
- Stories:1
- Style:One Story, Traditional
- Roof:Composition
- Foundation:Slab
- Parking:Two Car Garage
Property Features
- Neighborhood Amenities:None
- Water/Sewer:Water System, Sewer System
Tax and Financial Info
- Proposed Terms:Conventional, Cash
- Total Tax:6259.87
3 BD | 2 BA | 1,382 SqFt
© 2025 Lone Star Real Estate. All rights reserved. The data relating to real estate for sale on this web site comes in part from the Internet Data Exchange Program of Lone Star Real Estate. Information provided is for viewer's personal, non-commercial use and may not be used for any purpose other than to identify prospective properties the viewer may be interested in purchasing. Information provided is deemed reliable but not guaranteed. Listing Courtesy of Rodney Barrientos with Barrientos Properties.

