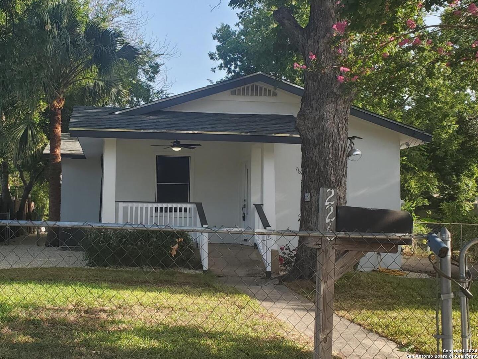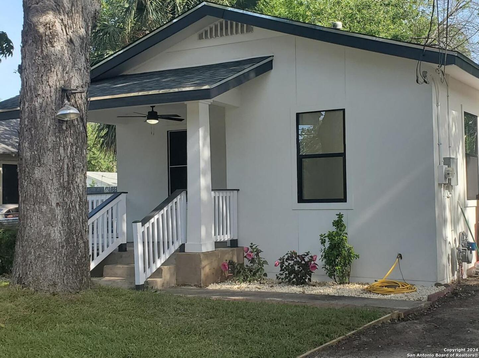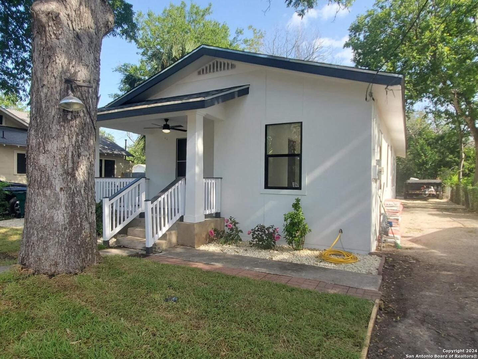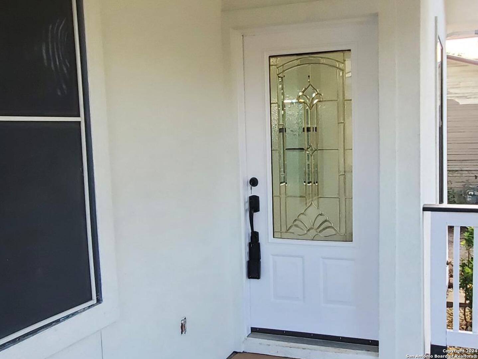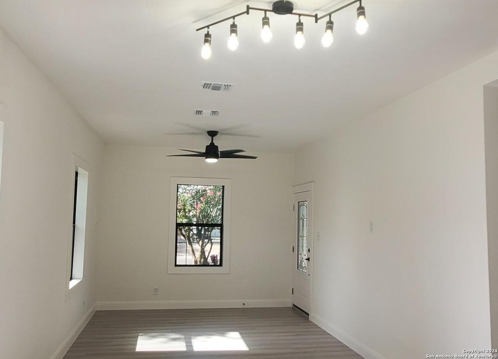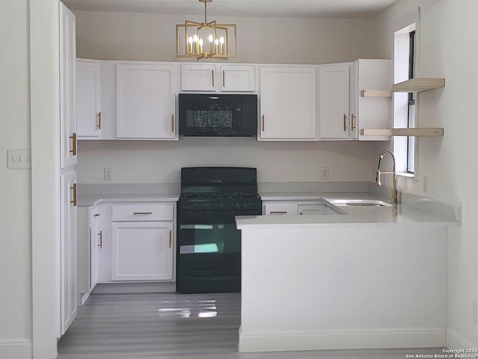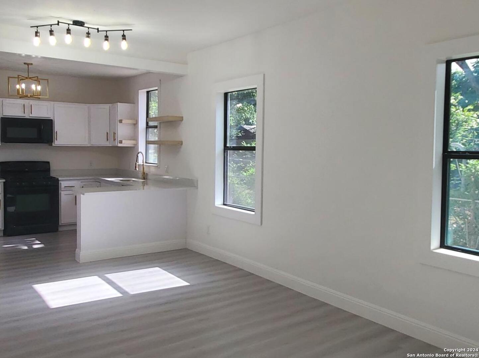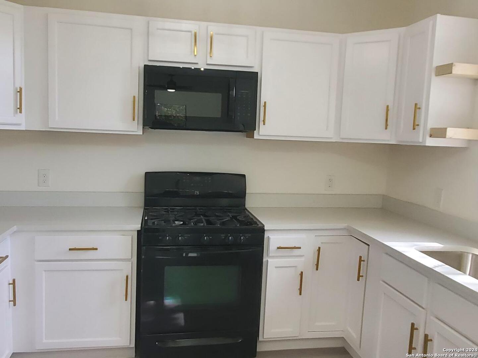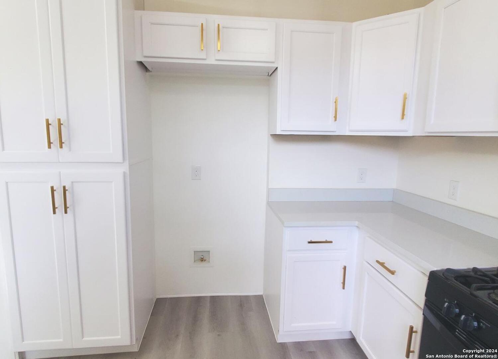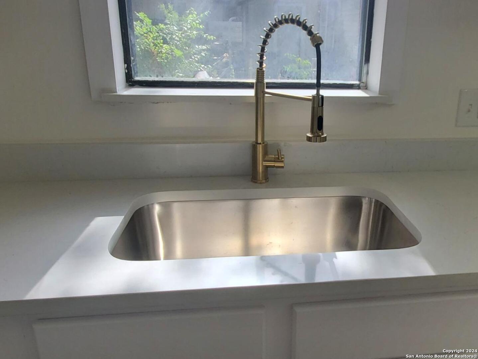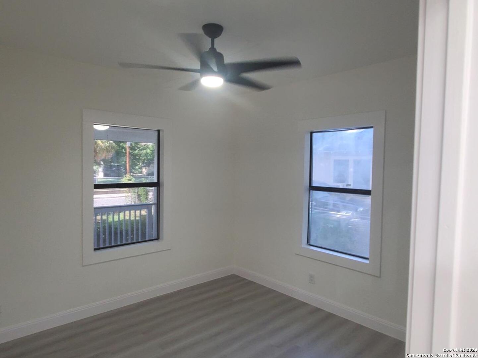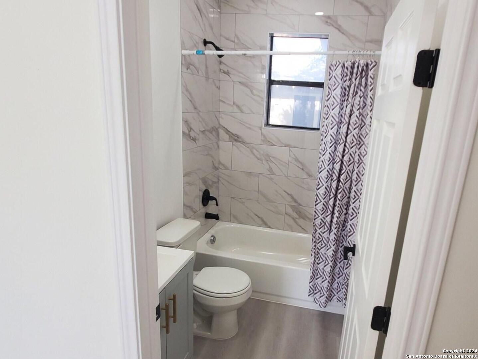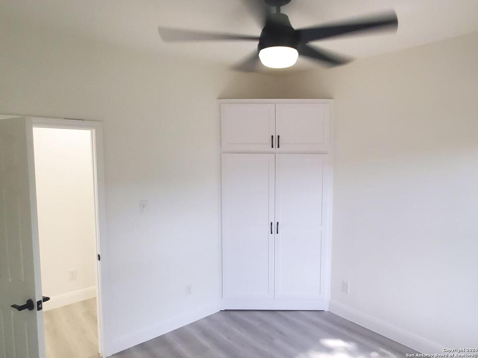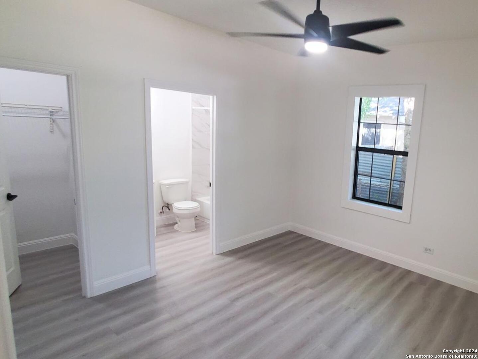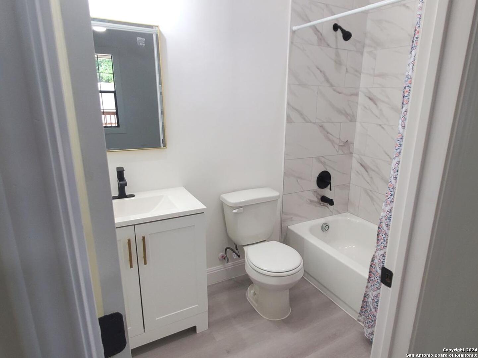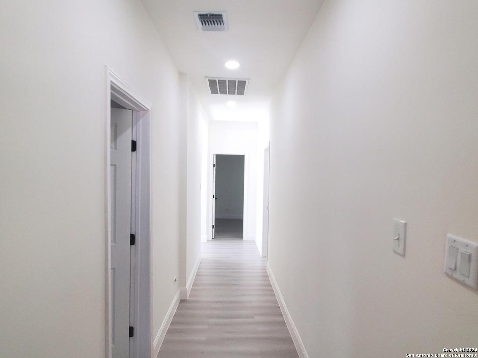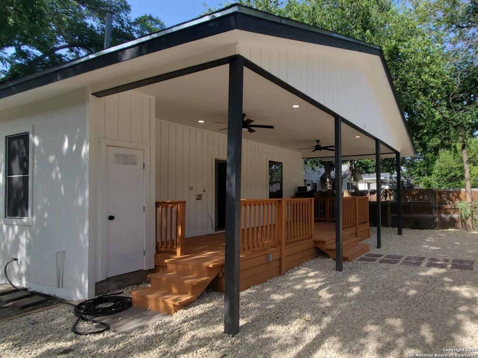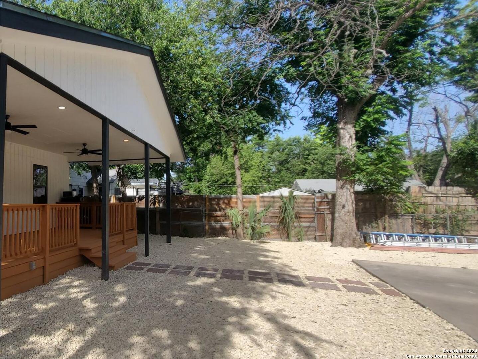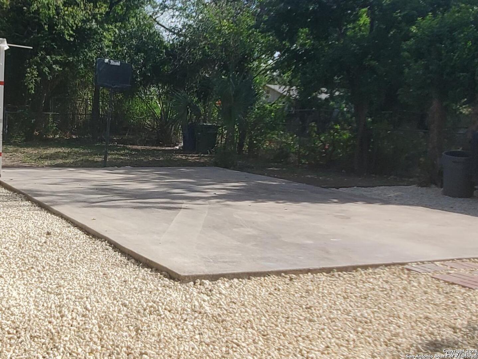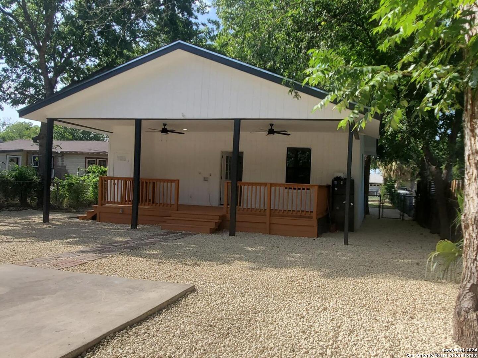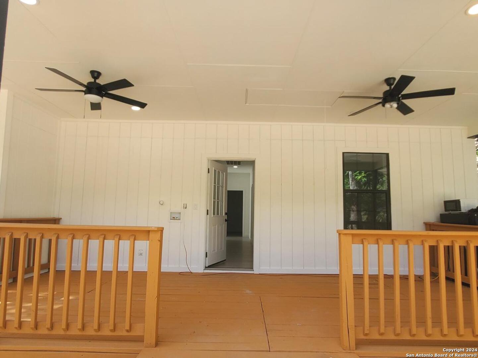Property Details
SAYERS
San Antonio, TX 78214
$239,000
3 BD | 2 BA |
Property Description
*SEE VIDEO VIRTUAL TOUR* Beautifully Updated 1919 Contemporary Single Story Home. This home provides you everything "NEW", from the Windows to the Walls! The interior space has been lovingly remodeled just for you! Spaces were rearranged and reimagined to fit the modern family. New 2nd Bath added with all new Features and Fixtures. The Kitchen is larger than the original one, with all new appliances and conveniences. The Outdoor Space provides you with a concrete Basketball Pad, Storage, Large Covered Patio with Two Ceiling Fans and LED Recessed Lighting to give you lots of outdoor living! You and your rear neighbors are separated by an Alley and Dense Bamboo. You also have an Elevated Front Porch with Ceiling Fan for those cozy days and nights with fenced long driveway that's the length of the house, extending into the back yard.
-
Type: Residential Property
-
Year Built: 1919
-
Cooling: One Central
-
Heating: Central
-
Lot Size: 0.20 Acres
Property Details
- Status:Available
- Type:Residential Property
- MLS #:1790184
- Year Built:1919
- Sq. Feet:1,068
Community Information
- Address:226 SAYERS San Antonio, TX 78214
- County:Bexar
- City:San Antonio
- Subdivision:HARLANDALE NE
- Zip Code:78214
School Information
- School System:Harlandale I.S.D
- High School:Harlandale
- Middle School:Harlandale
- Elementary School:Morrill
Features / Amenities
- Total Sq. Ft.:1,068
- Interior Features:One Living Area, Liv/Din Combo, Breakfast Bar, High Ceilings, Open Floor Plan, Pull Down Storage, Cable TV Available, High Speed Internet, All Bedrooms Downstairs, Laundry Main Level, Walk in Closets, Attic - Partially Floored, Attic - Pull Down Stairs
- Fireplace(s): Not Applicable
- Floor:Vinyl
- Inclusions:Ceiling Fans, Chandelier, Washer Connection, Dryer Connection, Microwave Oven, Stove/Range, Gas Cooking, Refrigerator, Disposal, Dishwasher, Ice Maker Connection, Smoke Alarm, Gas Water Heater, Solid Counter Tops, Custom Cabinets, City Garbage service
- Master Bath Features:Tub/Shower Combo, Single Vanity
- Cooling:One Central
- Heating Fuel:Natural Gas
- Heating:Central
- Master:12x12
- Bedroom 2:11x12
- Bedroom 3:11x10
- Dining Room:10x12
- Kitchen:11x11
Architecture
- Bedrooms:3
- Bathrooms:2
- Year Built:1919
- Stories:1
- Style:One Story, Contemporary
- Roof:Composition
- Parking:None/Not Applicable
Property Features
- Lot Dimensions:50x170
- Neighborhood Amenities:None
- Water/Sewer:Water System
Tax and Financial Info
- Proposed Terms:Conventional, FHA, VA, Cash
- Total Tax:3340.06
3 BD | 2 BA | 1,068 SqFt
© 2025 Lone Star Real Estate. All rights reserved. The data relating to real estate for sale on this web site comes in part from the Internet Data Exchange Program of Lone Star Real Estate. Information provided is for viewer's personal, non-commercial use and may not be used for any purpose other than to identify prospective properties the viewer may be interested in purchasing. Information provided is deemed reliable but not guaranteed. Listing Courtesy of Ellis Washington with CAL/Tex Realty.

