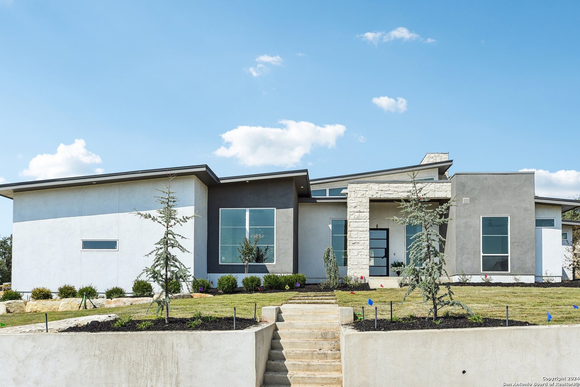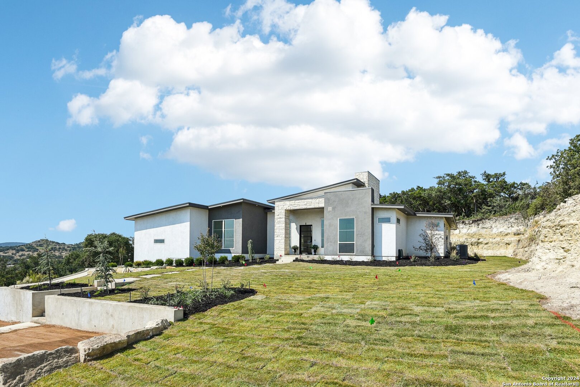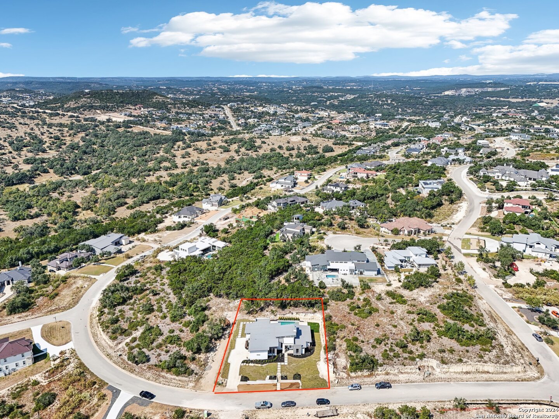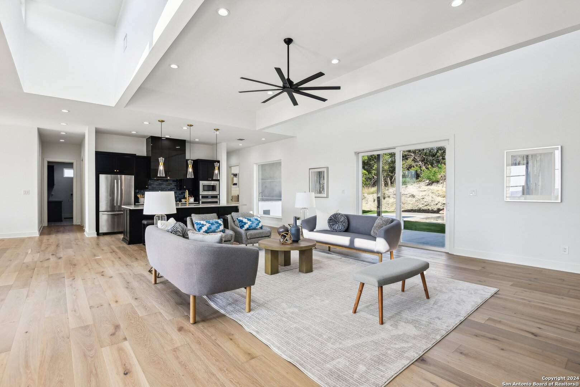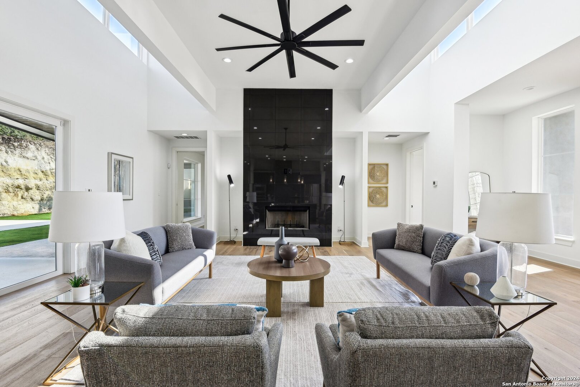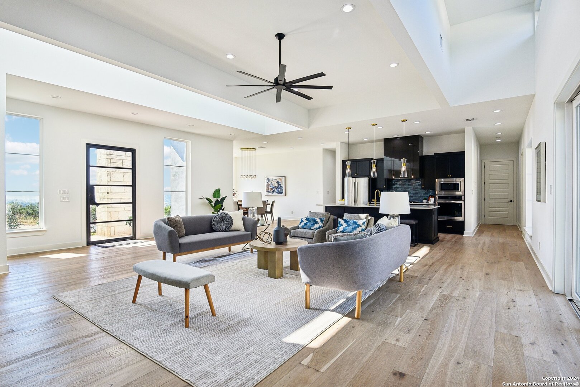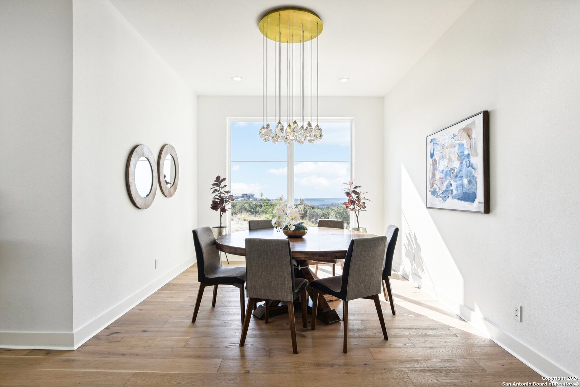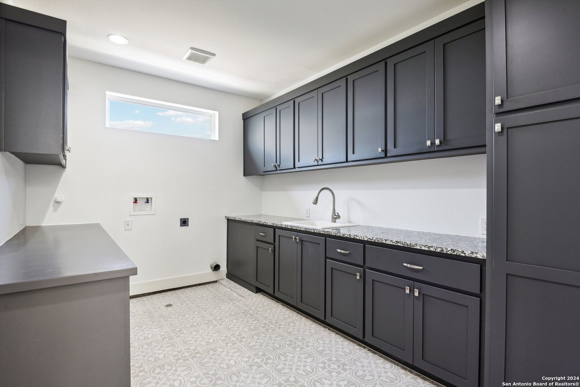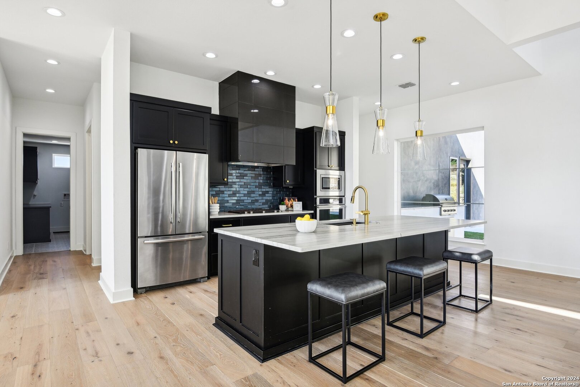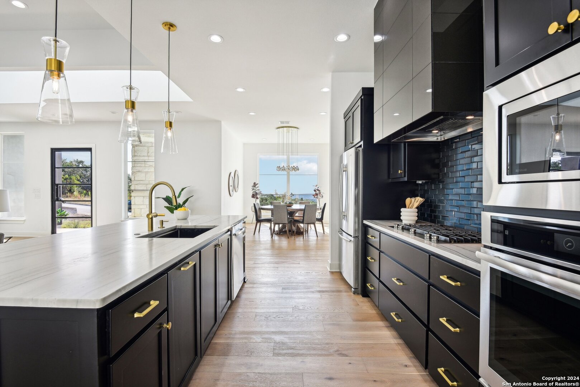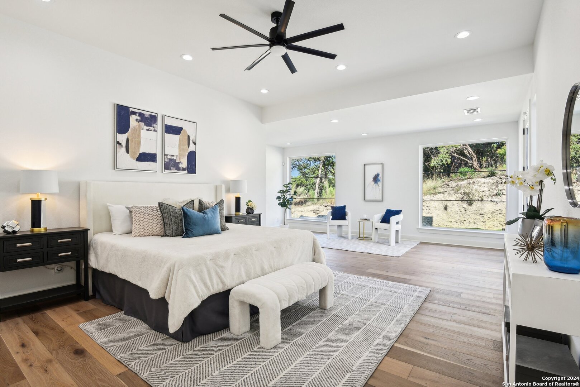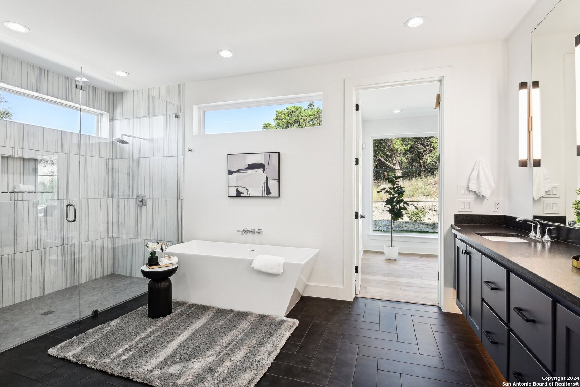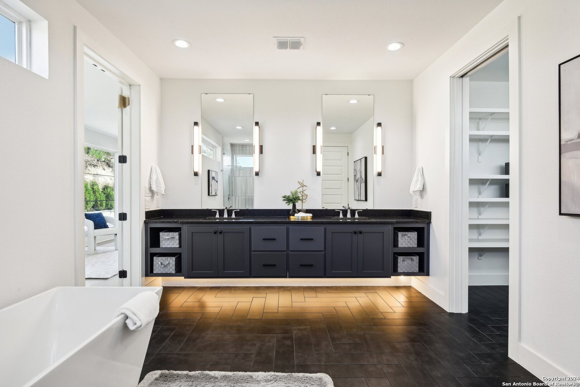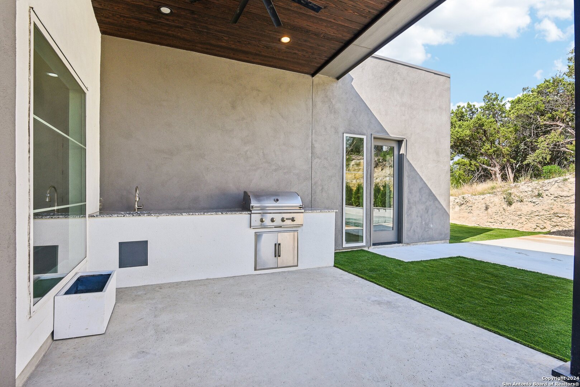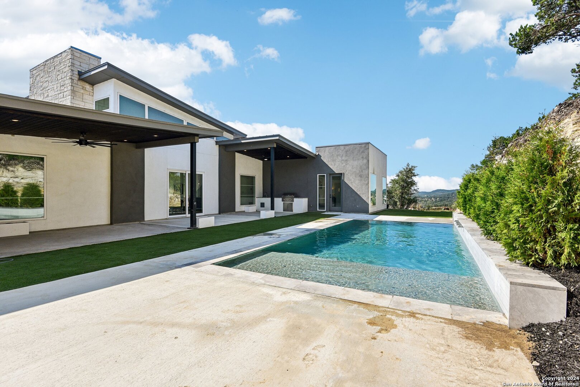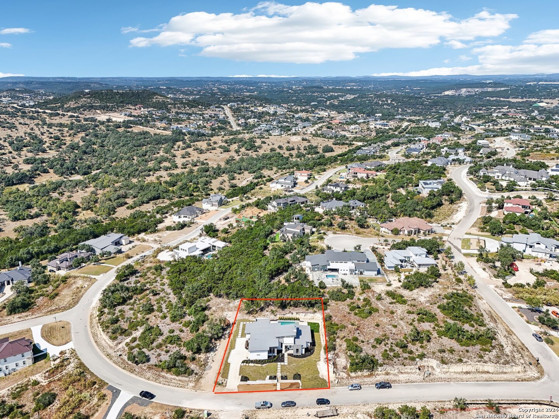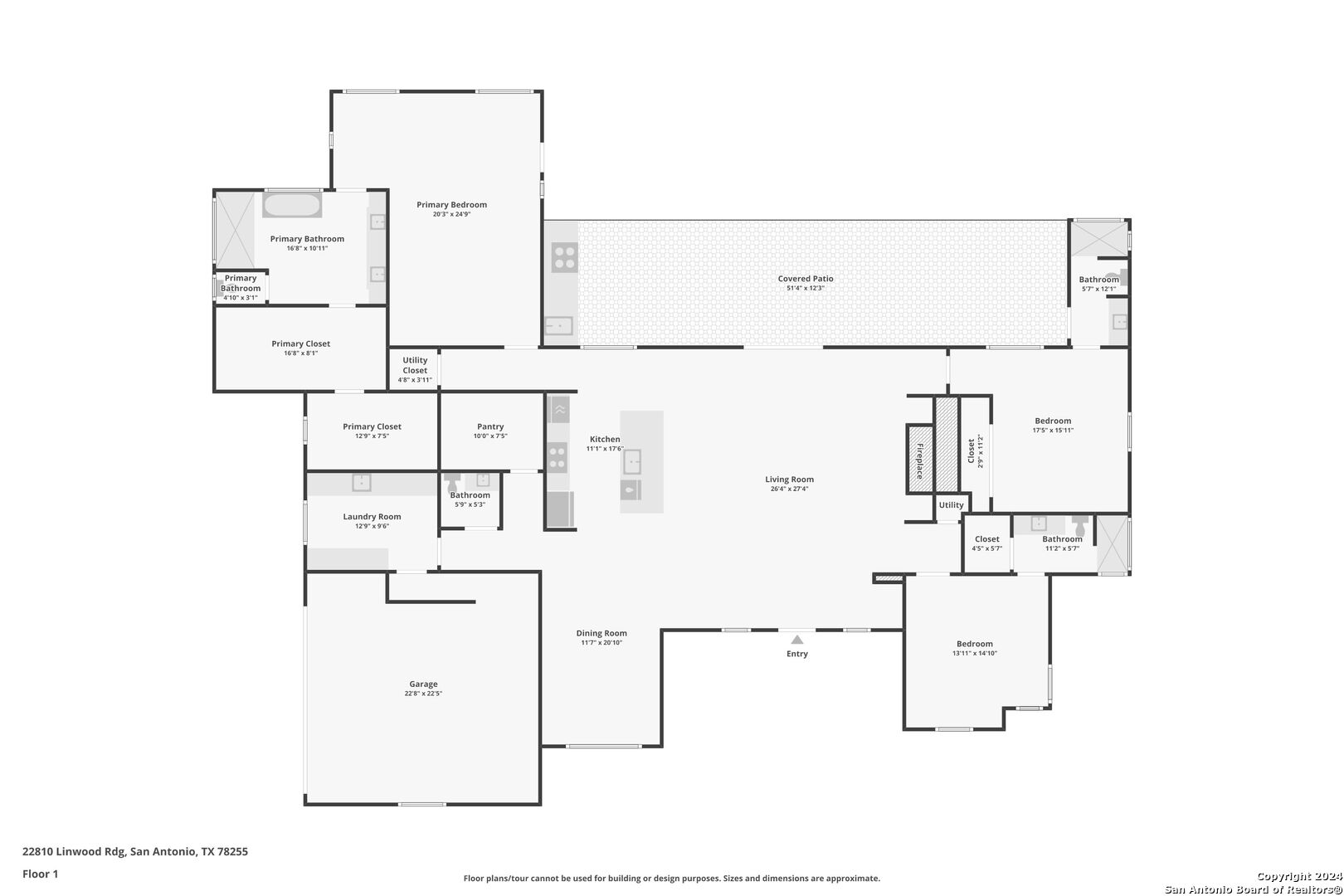Property Details
Linwood Ridge
San Antonio, TX 78255
$1,295,000
3 BD | 4 BA |
Property Description
Welcome to your new home in the prestigious community of The Canyons at Scenic Loop. This home is exceptionally located to allow you the feeling of hill country living with easy accessibility to city life. Situated perfectly on a hilltop, on just over a half-acre, you will have the perfect seat to an incredible view of the land. The open floor concept and stellar ceilings provide an abundance of natural lighting. Contemporary style at its finest throughout the home with floating cabinetry, expansive walk-in pantry, over-sized island and fireplace. The master suite is spacious with a spa-like bathroom and walk-in closet. A perfect entertainer's home to enjoy an outdoor kitchen, covered patios, and pool to cool off in the Texas heat. Schedule a tour today!
-
Type: Residential Property
-
Year Built: 2019
-
Cooling: Two Central
-
Heating: Central
-
Lot Size: 0.56 Acres
Property Details
- Status:Available
- Type:Residential Property
- MLS #:1815829
- Year Built:2019
- Sq. Feet:3,290
Community Information
- Address:22810 Linwood Ridge San Antonio, TX 78255
- County:Bexar
- City:San Antonio
- Subdivision:CANYONS AT SCENIC LOOP
- Zip Code:78255
School Information
- School System:Northside
- High School:Clark
- Middle School:Rawlinson
- Elementary School:Sara B McAndrew
Features / Amenities
- Total Sq. Ft.:3,290
- Interior Features:One Living Area, Walk-In Pantry, High Ceilings
- Fireplace(s): Not Applicable
- Floor:Wood
- Inclusions:Ceiling Fans, Chandelier, Washer Connection, Dryer Connection, Microwave Oven, Stove/Range, Gas Cooking, Refrigerator, Disposal, Dishwasher, Water Softener (owned)
- Master Bath Features:Tub/Shower Separate, Double Vanity
- Cooling:Two Central
- Heating Fuel:Electric
- Heating:Central
- Master:20x25
- Bedroom 2:13x16
- Bedroom 3:14x15
- Kitchen:11x13
Architecture
- Bedrooms:3
- Bathrooms:4
- Year Built:2019
- Stories:1
- Style:One Story
- Roof:Metal
- Foundation:Slab
- Parking:Two Car Garage
Property Features
- Neighborhood Amenities:Controlled Access
- Water/Sewer:City
Tax and Financial Info
- Proposed Terms:Conventional, FHA, VA, Cash, Other
- Total Tax:21875.08
3 BD | 4 BA | 3,290 SqFt
© 2024 Lone Star Real Estate. All rights reserved. The data relating to real estate for sale on this web site comes in part from the Internet Data Exchange Program of Lone Star Real Estate. Information provided is for viewer's personal, non-commercial use and may not be used for any purpose other than to identify prospective properties the viewer may be interested in purchasing. Information provided is deemed reliable but not guaranteed. Listing Courtesy of Thania Perez with LPT Realty, LLC.

