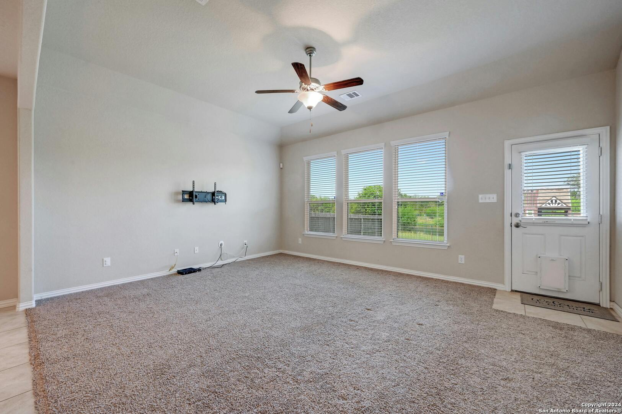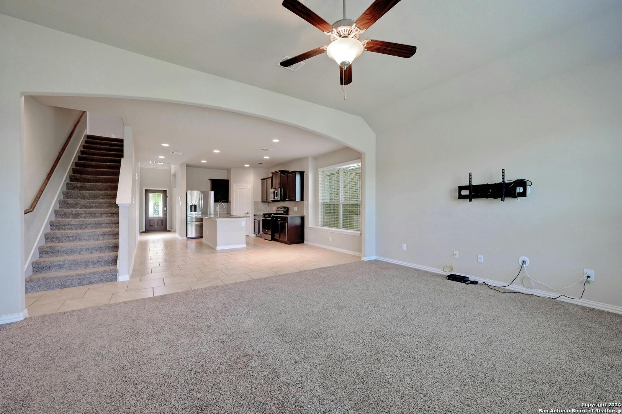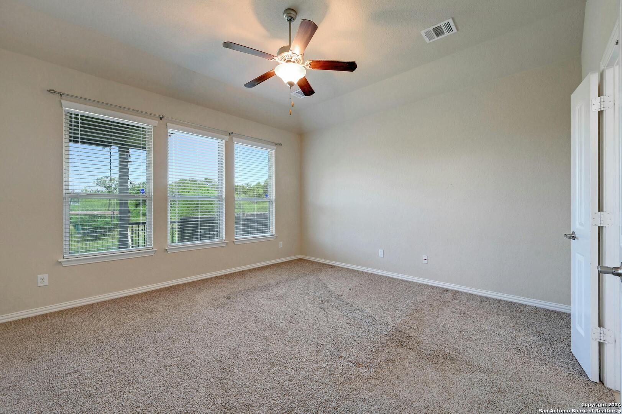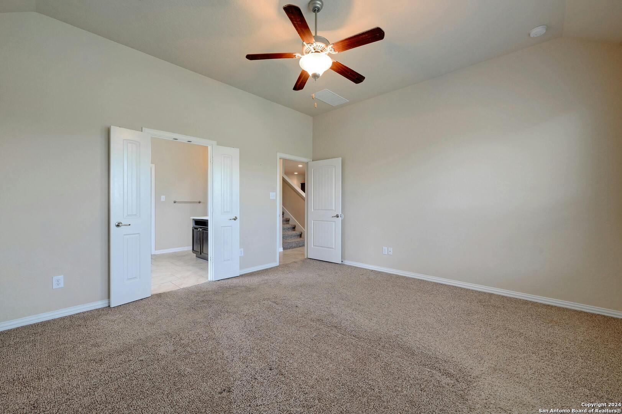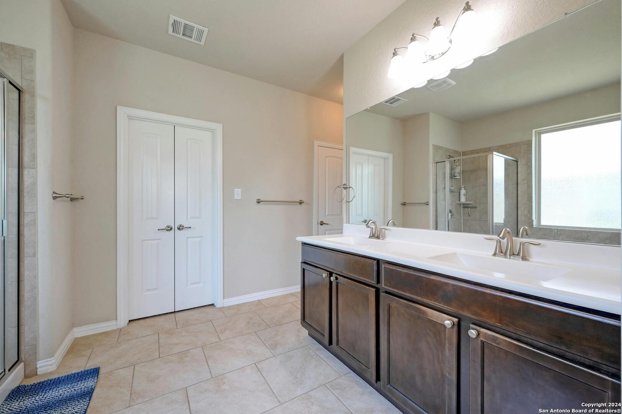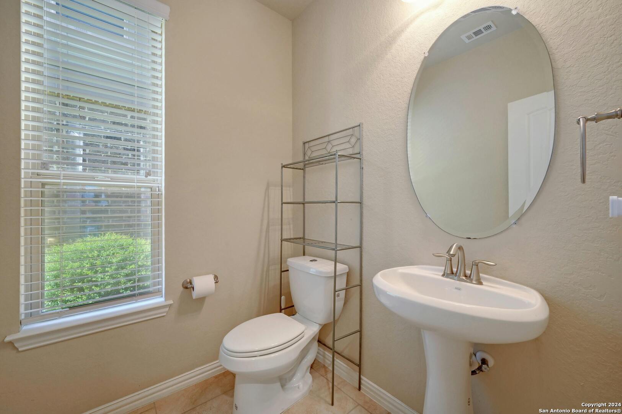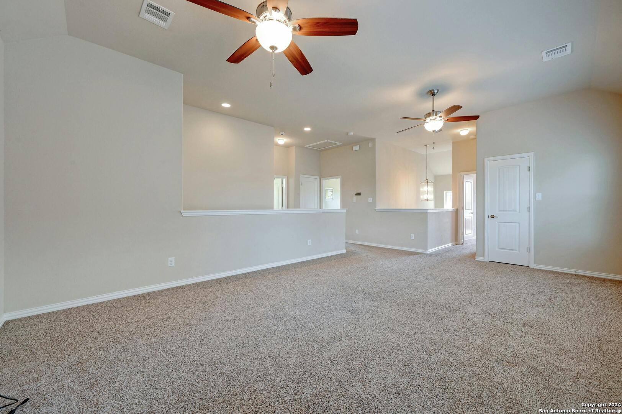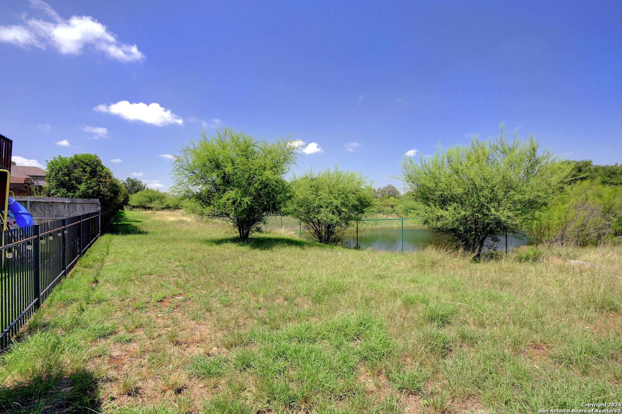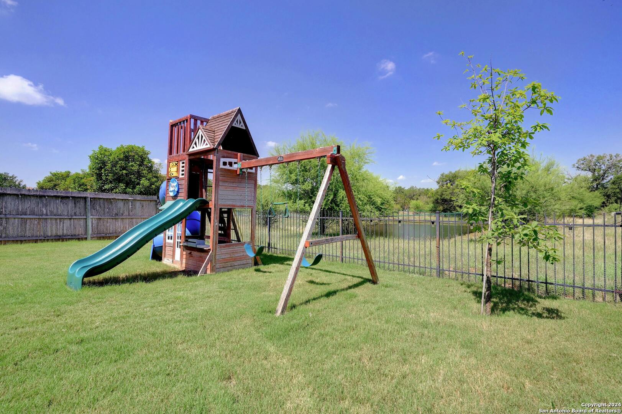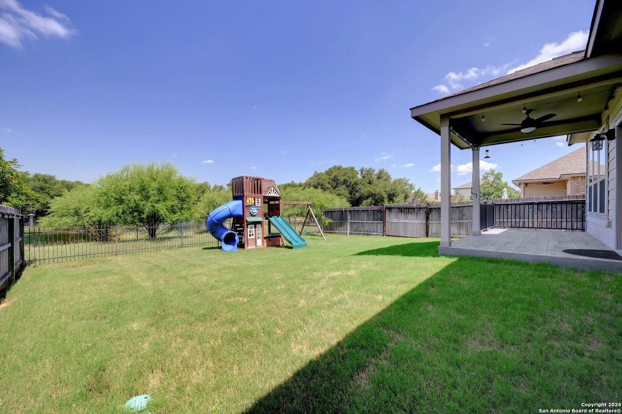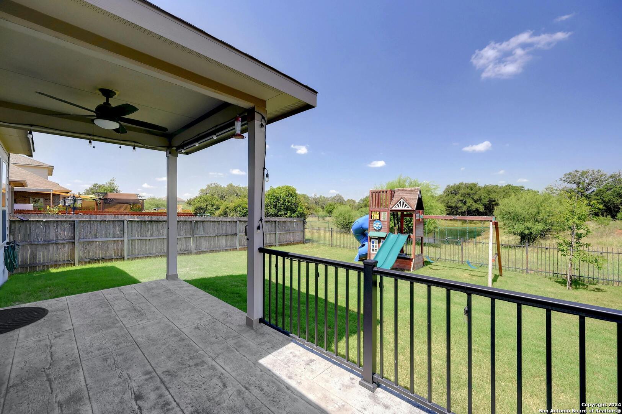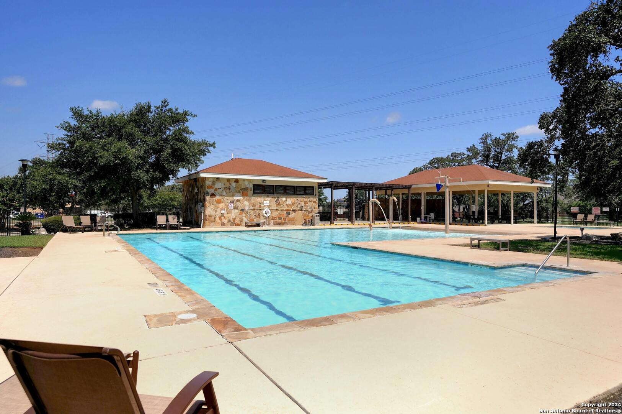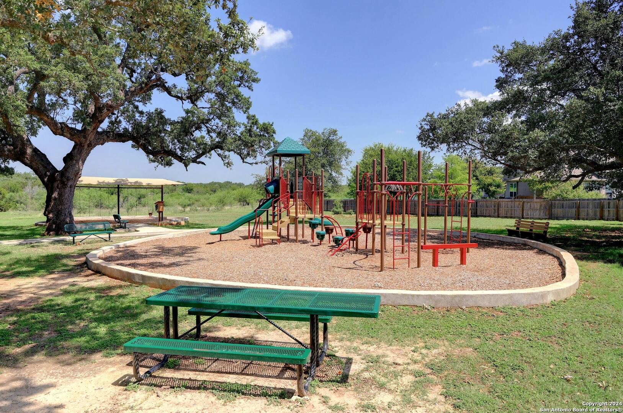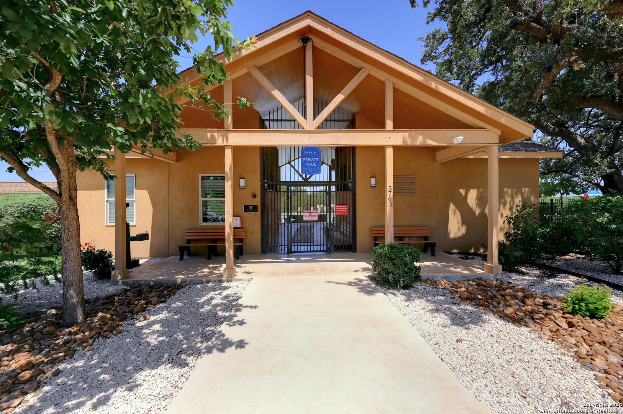Property Details
AKIN TOWN
San Antonio, TX 78261
$399,900
4 BD | 3 BA |
Property Description
BOM - Buyer had to terminate due to personal reasons. BRAND NEW ROOF DEC 2024! Experience this exceptional home - a must-see gem in Wortham Oaks! Situated on a serene greenbelt lot, this 4-bedroom, 2.5-bathroom home features soaring ceilings throughout. As you enter, you're welcomed by a front office and a convenient half bath leading to an open layout where a spacious kitchen effortlessly blends into the living room. Downstairs, the primary suite offers both convenience and privacy, while upstairs offers the additional bedrooms and a generous loft/game room area, perfect for entertainment or relaxation. The extended patio outside provides a tranquil spot for morning coffee, overlooking a peaceful, private view. The expansive lot offers plenty of space and ensures privacy from neighboring homes. Recent upgrades include a brand new roof (dec 2024), water heater (2022), enhanced HVAC system for improved air quality and airflow, and an extended back patio with custom concrete stamping and gate access to the greenbelt. This community offers new HOA amenities such as an expanded park with green space, two community pools with splash pads, weekly food trucks, annual holiday events, and a new in-community middle school set to open in 2025. Seize the opportunity to own a meticulously maintained home in a highly desirable neighborhood!
-
Type: Residential Property
-
Year Built: 2014
-
Cooling: One Central
-
Heating: Central,1 Unit
-
Lot Size: 0.13 Acres
Property Details
- Status:Back on Market
- Type:Residential Property
- MLS #:1793195
- Year Built:2014
- Sq. Feet:2,827
Community Information
- Address:22823 AKIN TOWN San Antonio, TX 78261
- County:Bexar
- City:San Antonio
- Subdivision:WORTHAM OAKS
- Zip Code:78261
School Information
- School System:Judson
- High School:Veterans Memorial
- Middle School:Kitty Hawk
- Elementary School:Wortham Oaks
Features / Amenities
- Total Sq. Ft.:2,827
- Interior Features:One Living Area, Liv/Din Combo, Island Kitchen, Study/Library, Loft, Utility Room Inside, High Ceilings, Open Floor Plan, High Speed Internet, Laundry Main Level, Attic - Access only
- Fireplace(s): Not Applicable
- Floor:Carpeting, Ceramic Tile
- Inclusions:Ceiling Fans, Washer Connection, Dryer Connection, Washer, Dryer, Self-Cleaning Oven, Microwave Oven, Stove/Range, Gas Cooking, Refrigerator, Disposal, Dishwasher, Water Softener (owned), Smoke Alarm, Security System (Owned), Electric Water Heater, Garage Door Opener, Plumb for Water Softener
- Master Bath Features:Tub/Shower Separate, Double Vanity
- Exterior Features:Patio Slab, Covered Patio, Privacy Fence, Sprinkler System, Double Pane Windows
- Cooling:One Central
- Heating Fuel:Electric
- Heating:Central, 1 Unit
- Master:14x14
- Bedroom 2:15x9
- Bedroom 3:14x11
- Bedroom 4:14x12
- Dining Room:14x10
- Family Room:18x13
- Kitchen:13x12
- Office/Study:10x10
Architecture
- Bedrooms:4
- Bathrooms:3
- Year Built:2014
- Stories:2
- Style:Two Story
- Roof:Composition
- Foundation:Slab
- Parking:Two Car Garage
Property Features
- Neighborhood Amenities:Controlled Access, Pool, Clubhouse, Park/Playground, Sports Court, BBQ/Grill, Basketball Court
- Water/Sewer:Water System, Sewer System, City
Tax and Financial Info
- Proposed Terms:Conventional, FHA, VA, Cash
- Total Tax:7551.04
4 BD | 3 BA | 2,827 SqFt
© 2024 Lone Star Real Estate. All rights reserved. The data relating to real estate for sale on this web site comes in part from the Internet Data Exchange Program of Lone Star Real Estate. Information provided is for viewer's personal, non-commercial use and may not be used for any purpose other than to identify prospective properties the viewer may be interested in purchasing. Information provided is deemed reliable but not guaranteed. Listing Courtesy of Kelly Montgomery with eXp Realty.





