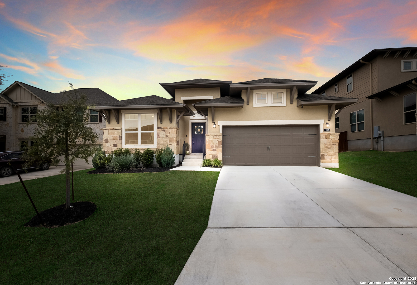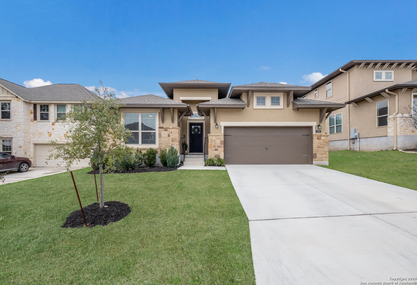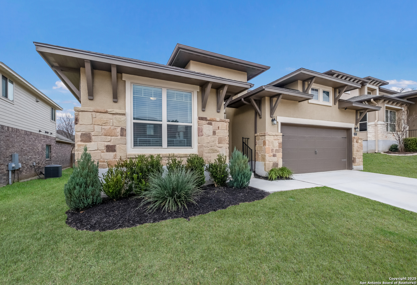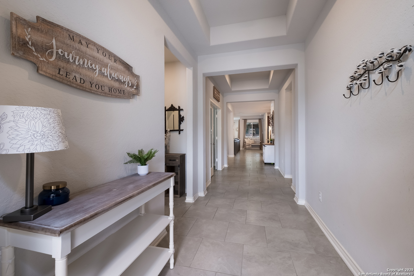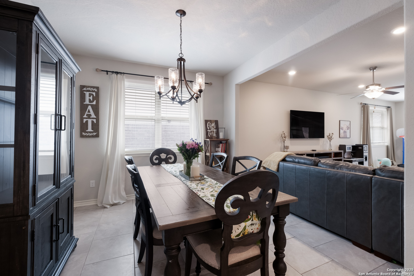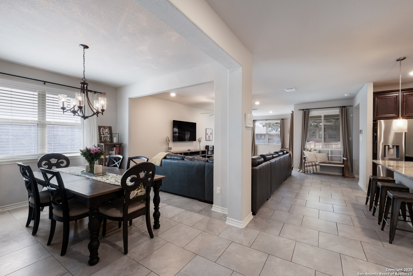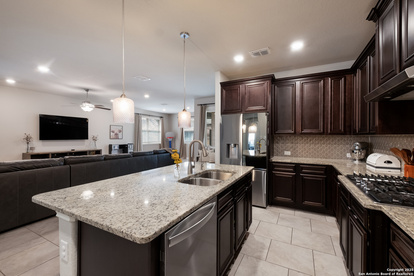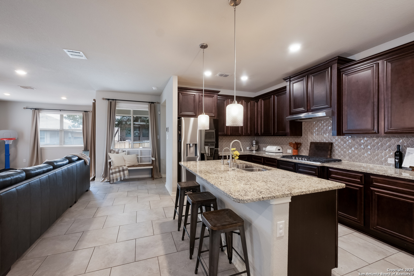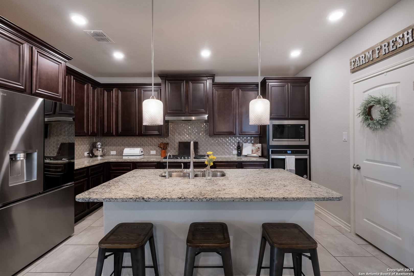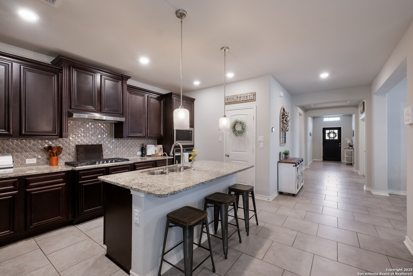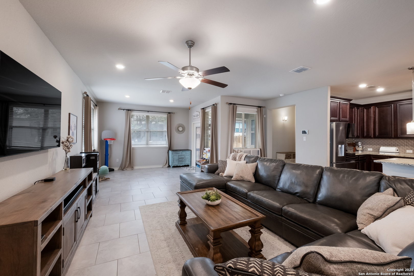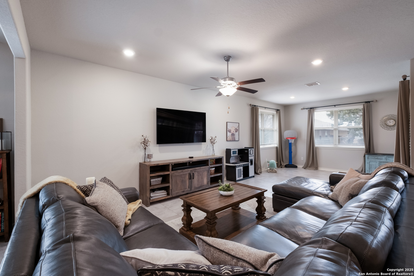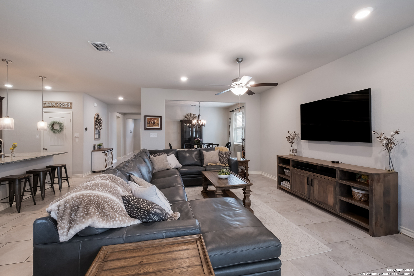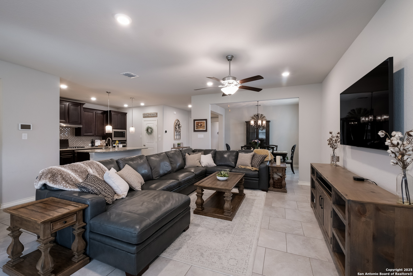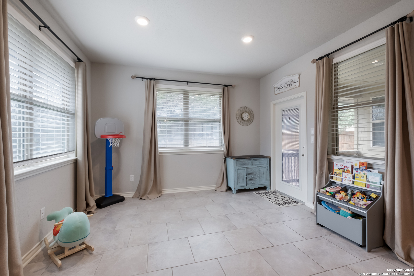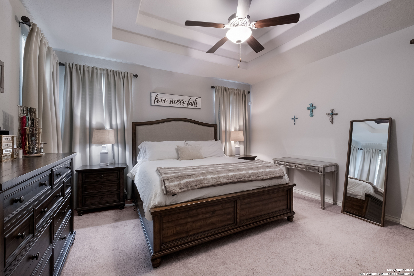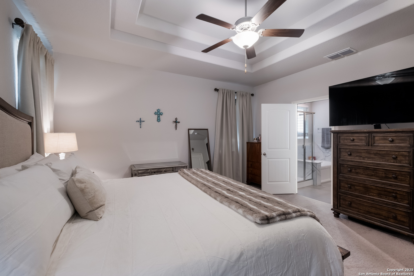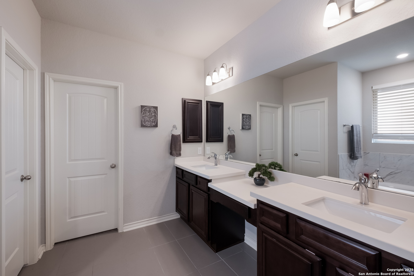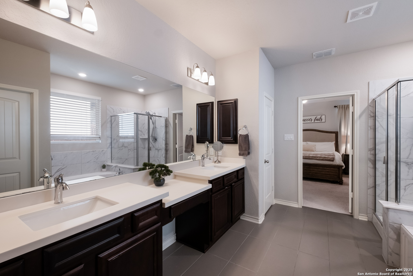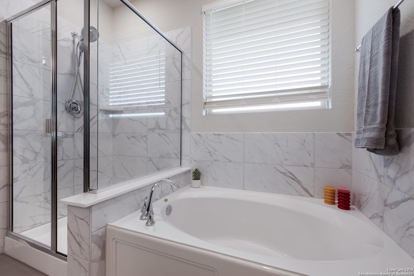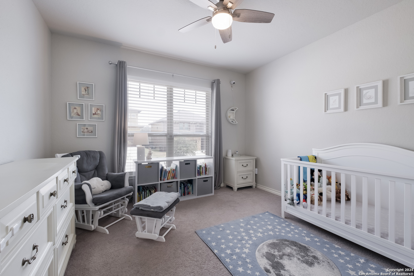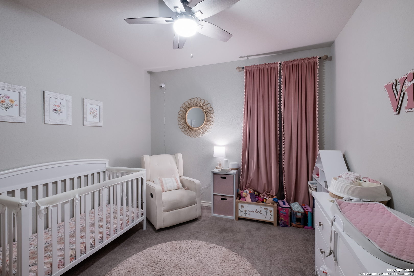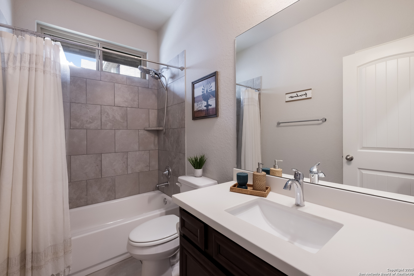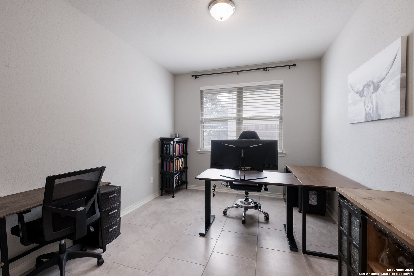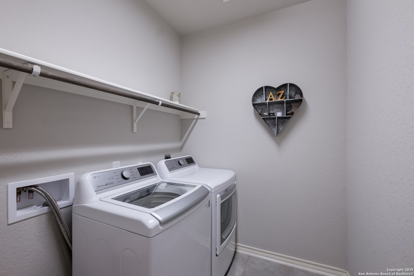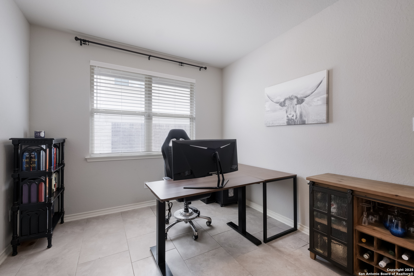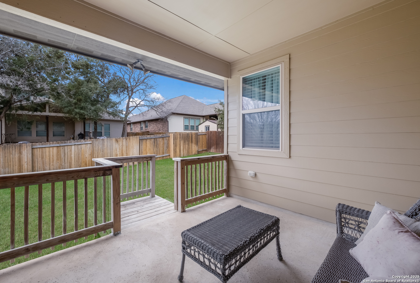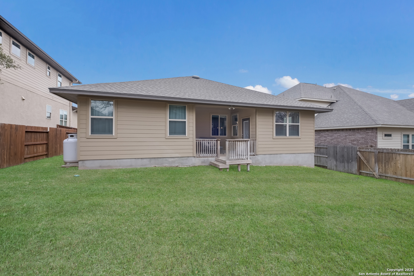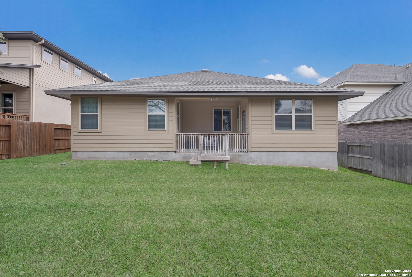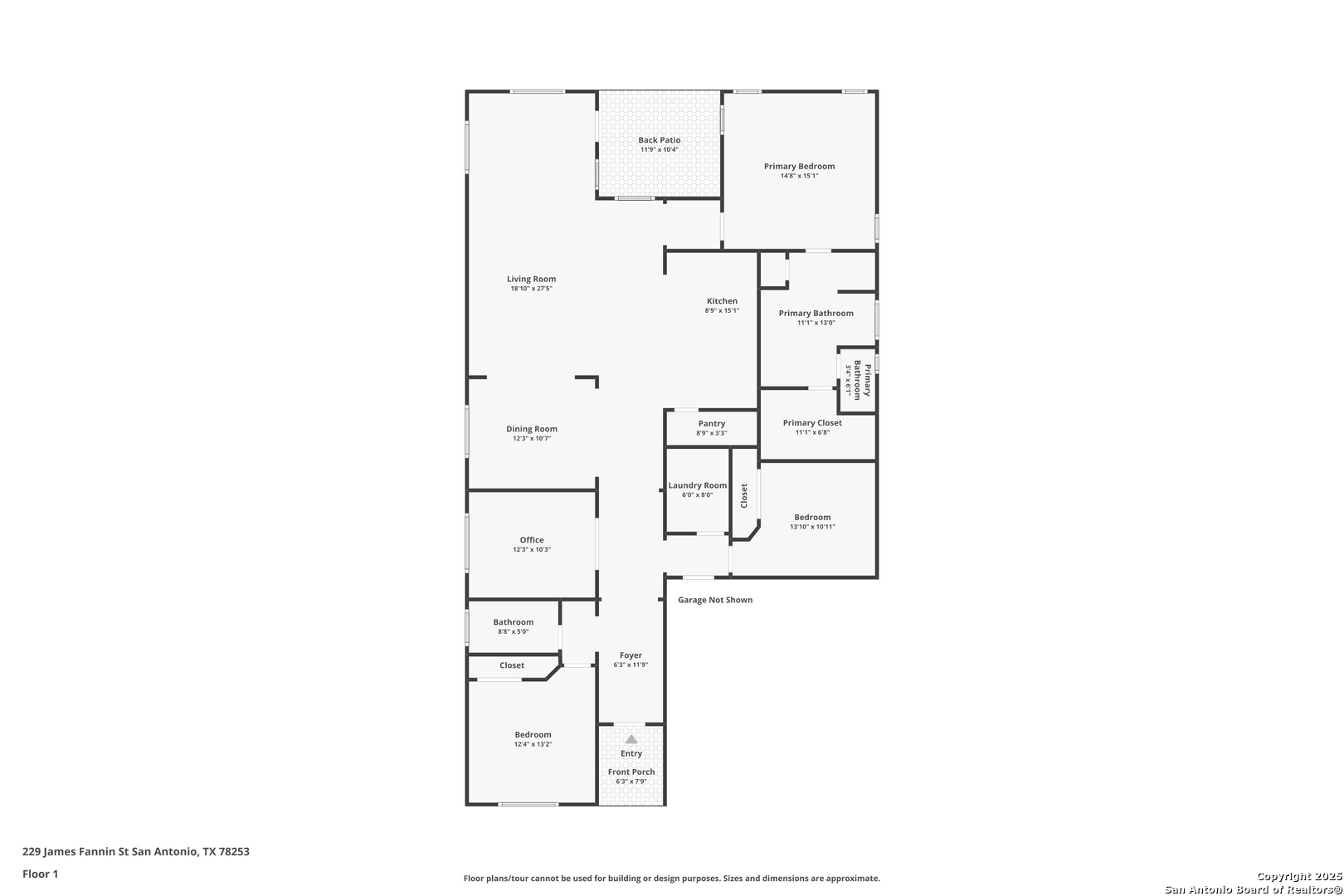Property Details
James Fannin St
San Antonio, TX 78253
$409,000
3 BD | 2 BA |
Property Description
Welcome to this stunning one-story home in the sought-after Stevens Ranch subdivision! This is a fantastic opportunity to become part of a highly desirable community at a great price! Featuring 3 bedrooms, 2 full baths, and over 2,100 square feet, this home has a floor plan you will love! The modern style curb appeal is gorgeous, with wood accents, and a mix of stone & stucco exterior. Inside is an inviting open floor plan, filled with natural light and stylish finishes. The kitchen is spacious and functional, offering granite countertops, abundant cabinet space, 5 burner gas stove, a walk-in pantry, and a large breakfast island-perfect for casual dining and entertaining. A private office with French doors provides the ideal workspace, while the large family room is perfect for gathering. This home has ceramic tile throughout with cozy, carpeting in the bedrooms. The primary suite is at the rear of the home, a true retreat with a walk-in closet, double vanity sinks, a garden bathtub, and a walk-in shower. Outdoors you can relax in the covered patio overlooking the backyard. The neighborhood offers fantastic amenities, including walking trails. Plus, enjoy the convenience of being just minutes from H-E-B, Starbucks, Chick-fil-A, and other essential shops and dining options, with top-rated schools and easy access to major highways for a seamless commute. This property is move in ready and waiting for you to make it home! Don't miss out-schedule your showing today!
-
Type: Residential Property
-
Year Built: 2019
-
Cooling: One Central,Heat Pump
-
Heating: Central,Heat Pump
-
Lot Size: 0.16 Acres
Property Details
- Status:Available
- Type:Residential Property
- MLS #:1846850
- Year Built:2019
- Sq. Feet:2,132
Community Information
- Address:229 James Fannin St San Antonio, TX 78253
- County:Bexar
- City:San Antonio
- Subdivision:STEVENS RANCH
- Zip Code:78253
School Information
- School System:Northside
- High School:Harlan HS
- Middle School:Bernal
- Elementary School:Ralph Langley
Features / Amenities
- Total Sq. Ft.:2,132
- Interior Features:Two Living Area, Two Eating Areas, Island Kitchen, Breakfast Bar, Walk-In Pantry, Study/Library, Utility Room Inside, Open Floor Plan, All Bedrooms Downstairs, Laundry Main Level, Laundry Room, Walk in Closets
- Fireplace(s): Not Applicable
- Floor:Carpeting, Ceramic Tile
- Inclusions:Ceiling Fans, Washer Connection, Dryer Connection, Built-In Oven, Self-Cleaning Oven, Microwave Oven, Stove/Range, Gas Cooking, Disposal, Dishwasher, Water Softener (owned), Smoke Alarm, Security System (Owned), Pre-Wired for Security, Electric Water Heater, Garage Door Opener, In Wall Pest Control, Plumb for Water Softener, Solid Counter Tops, Private Garbage Service
- Master Bath Features:Tub/Shower Separate, Double Vanity, Garden Tub
- Exterior Features:Covered Patio, Privacy Fence, Sprinkler System, Double Pane Windows
- Cooling:One Central, Heat Pump
- Heating Fuel:Electric
- Heating:Central, Heat Pump
- Master:14x15
- Bedroom 2:13x10
- Bedroom 3:12x13
- Dining Room:12x10
- Kitchen:8x15
- Office/Study:12x10
Architecture
- Bedrooms:3
- Bathrooms:2
- Year Built:2019
- Stories:1
- Style:One Story
- Roof:Composition
- Foundation:Slab
- Parking:Two Car Garage
Property Features
- Neighborhood Amenities:Pool, Jogging Trails
- Water/Sewer:Sewer System, City
Tax and Financial Info
- Proposed Terms:Conventional, FHA, VA, TX Vet, Cash
- Total Tax:9048.76
3 BD | 2 BA | 2,132 SqFt
© 2025 Lone Star Real Estate. All rights reserved. The data relating to real estate for sale on this web site comes in part from the Internet Data Exchange Program of Lone Star Real Estate. Information provided is for viewer's personal, non-commercial use and may not be used for any purpose other than to identify prospective properties the viewer may be interested in purchasing. Information provided is deemed reliable but not guaranteed. Listing Courtesy of Shane Neal with Keller Williams City-View.

