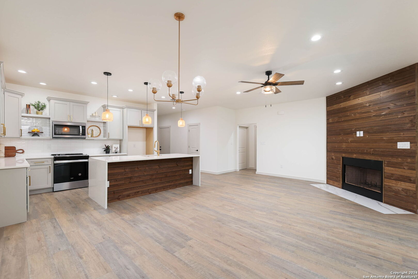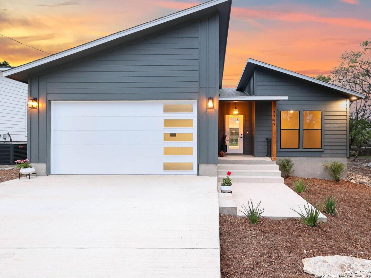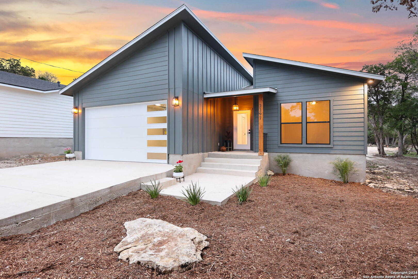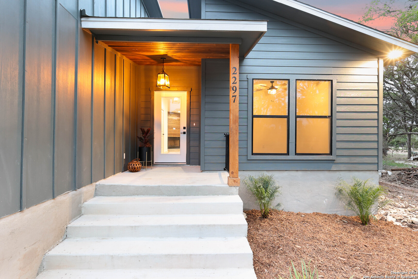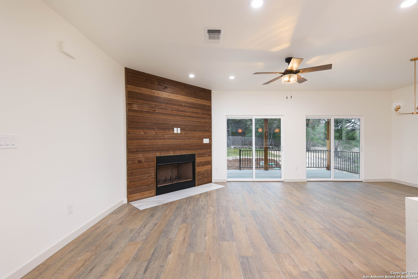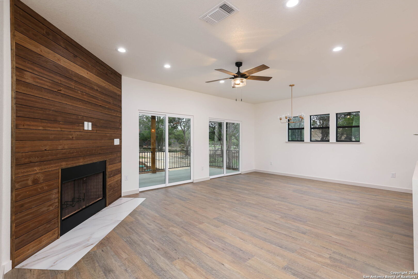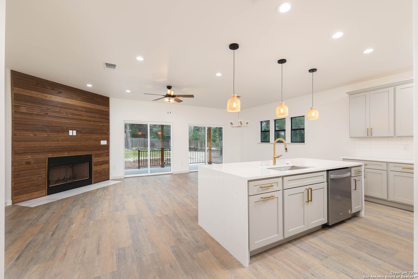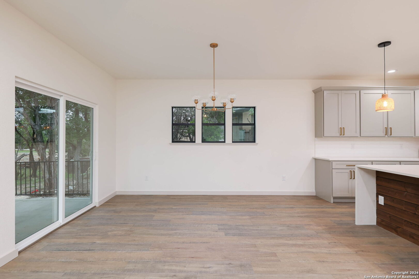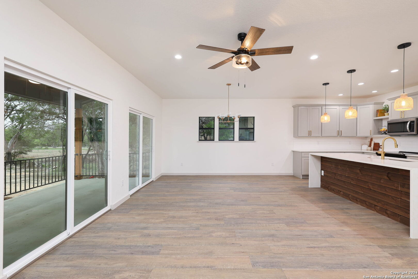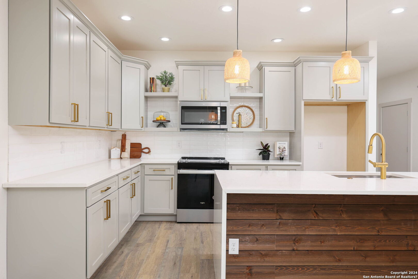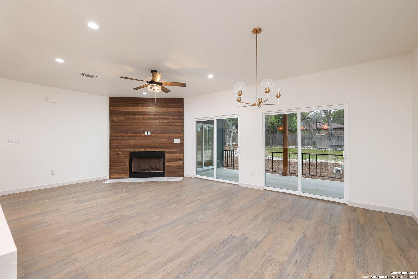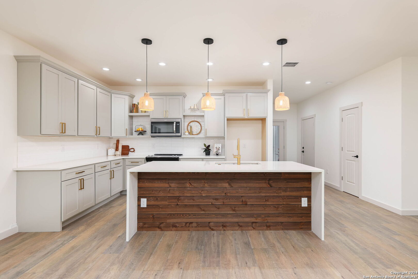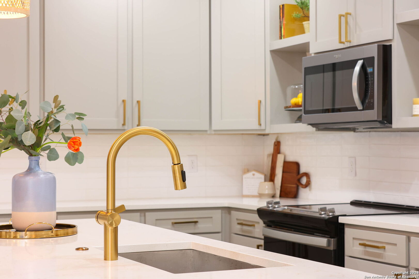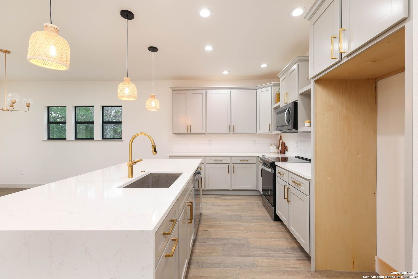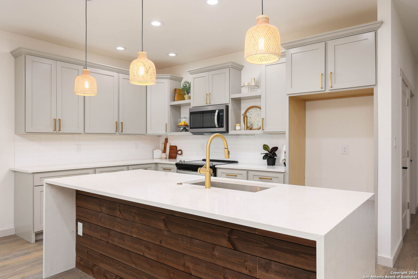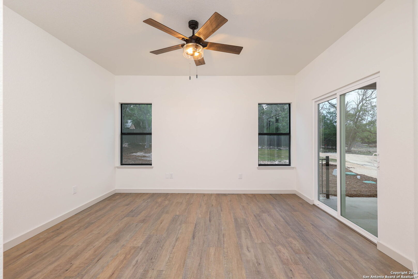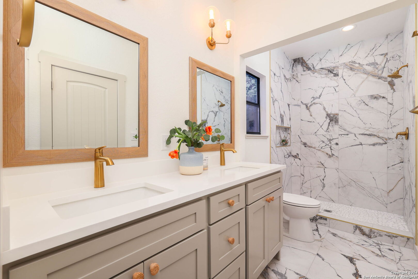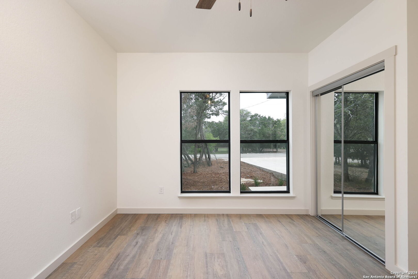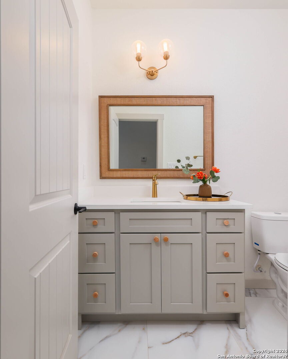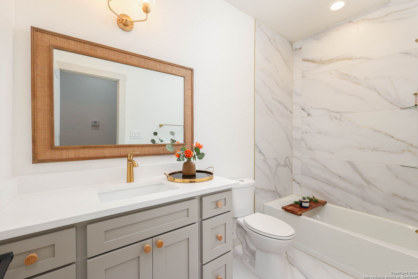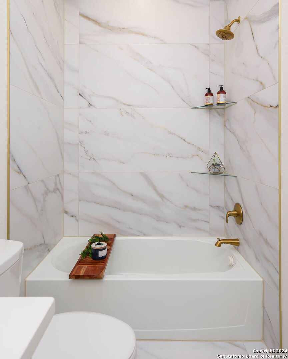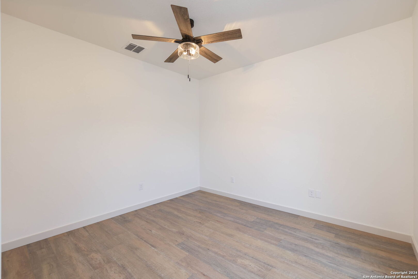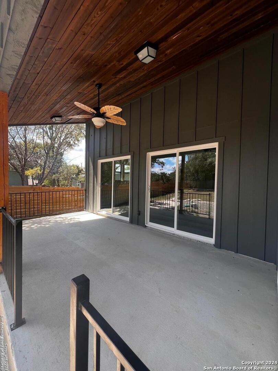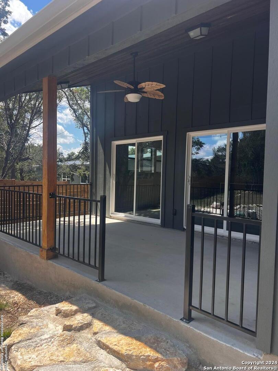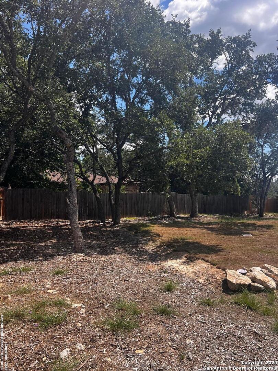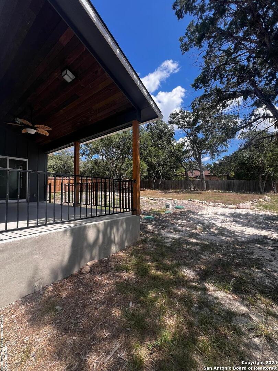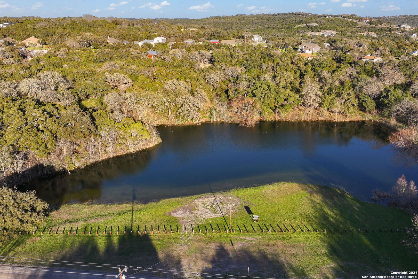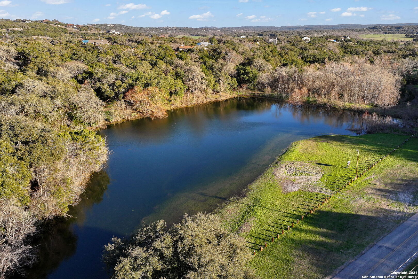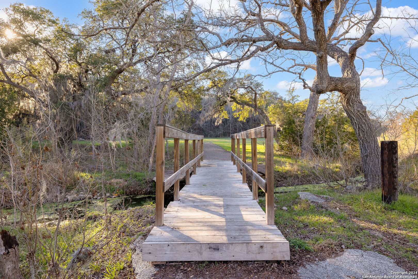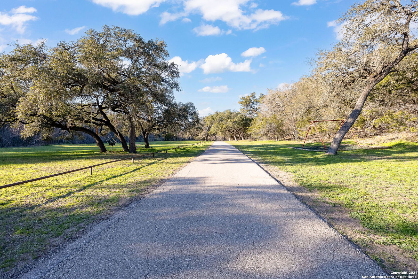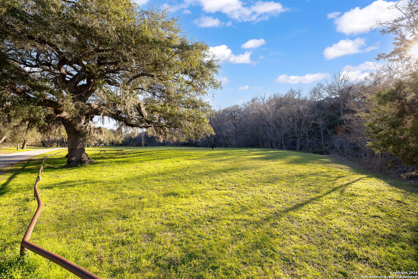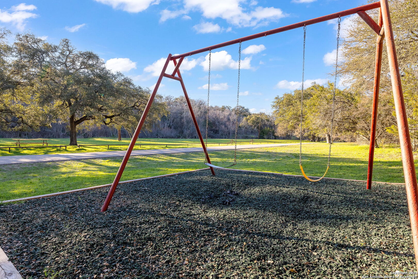Property Details
HORNSBY
Spring Branch, TX 78070
$369,000
3 BD | 2 BA |
Property Description
Charming property situated in the heart of Texas Hill Country with access to Canyon Lake. This beautiful new construction home will welcome you with open floor plan design, lots of windows and seamless connection to outdoor space, where you can enjoy birds chirping and deer crossings daily. Very peaceful beautiful backyard with mature trees, lots of shades and fully fenced for privacy. Oversized covered patio is enclosed with iron railing 2,100 ft under roof and highly desired finishes including high ceilings, LED lights, custom cabinetry, paired beautifully with subway tile backsplash, floating shelves, brass gold hardware, plenty of cabinet space , quartzite countertops with waterfall design, makes the whole house luxurious. Bathrooms include oversize ceramic tiles with modern design, Energy efficient SPRAY FOAM insulation and much more...Access to boat ramp #11 , community Pool, community center, private fishing pond, shaded playground and sports courts. Easy access to San Antonio, Canyon, Lake, Gruene, New Braunfels an Boerne . Schedule your appointment today.
-
Type: Residential Property
-
Year Built: 2023
-
Cooling: One Central,Heat Pump
-
Heating: Central
-
Lot Size: 0.19 Acres
Property Details
- Status:Available
- Type:Residential Property
- MLS #:1752076
- Year Built:2023
- Sq. Feet:1,427
Community Information
- Address:2297 HORNSBY Spring Branch, TX 78070
- County:Comal
- City:Spring Branch
- Subdivision:CYPRESS COVE 2
- Zip Code:78070
School Information
- School System:Comal
- High School:Canyon Lake
- Middle School:Mountain Valley
- Elementary School:Rebecca Creek
Features / Amenities
- Total Sq. Ft.:1,427
- Interior Features:Liv/Din Combo, Island Kitchen, Utility Room Inside, 1st Floor Lvl/No Steps, High Ceilings, Open Floor Plan, Laundry Room, Walk in Closets, Attic - Access only, Attic - Pull Down Stairs
- Fireplace(s): One, Family Room, Wood Burning
- Floor:Ceramic Tile, Laminate
- Inclusions:Ceiling Fans, Chandelier, Washer Connection, Dryer Connection, Self-Cleaning Oven, Disposal, Dishwasher, Electric Water Heater, Garage Door Opener, Plumb for Water Softener, Solid Counter Tops, Custom Cabinets, Private Garbage Service
- Master Bath Features:Shower Only, Double Vanity
- Exterior Features:Covered Patio, Privacy Fence, Double Pane Windows, Mature Trees
- Cooling:One Central, Heat Pump
- Heating Fuel:Electric
- Heating:Central
- Master:14x12
- Bedroom 2:12x11
- Bedroom 3:11x11
- Dining Room:11x9
- Kitchen:14x9
Architecture
- Bedrooms:3
- Bathrooms:2
- Year Built:2023
- Stories:1
- Style:One Story, Contemporary
- Roof:Composition
- Foundation:Slab
- Parking:Two Car Garage, Oversized
Property Features
- Lot Dimensions:0.185
- Neighborhood Amenities:Waterfront Access, Pool, Tennis, Clubhouse, Park/Playground, Sports Court, Basketball Court, Boat Ramp
- Water/Sewer:Aerobic Septic
Tax and Financial Info
- Proposed Terms:Conventional, FHA, VA, TX Vet, Cash, Investors OK, USDA
- Total Tax:622.67
3 BD | 2 BA | 1,427 SqFt
© 2025 Lone Star Real Estate. All rights reserved. The data relating to real estate for sale on this web site comes in part from the Internet Data Exchange Program of Lone Star Real Estate. Information provided is for viewer's personal, non-commercial use and may not be used for any purpose other than to identify prospective properties the viewer may be interested in purchasing. Information provided is deemed reliable but not guaranteed. Listing Courtesy of Eva Varga with eXp Realty.

