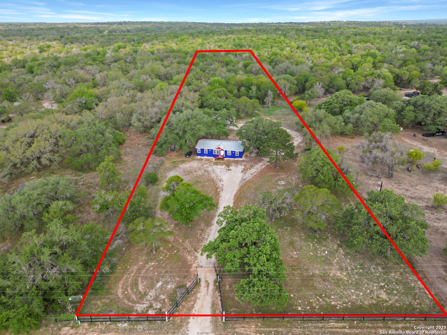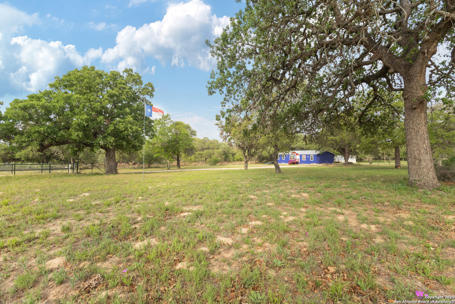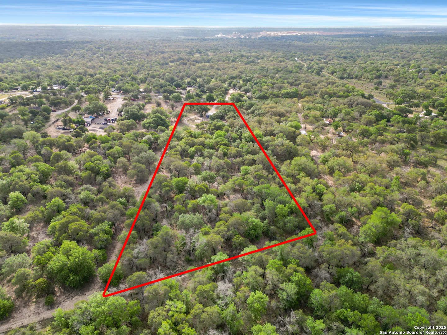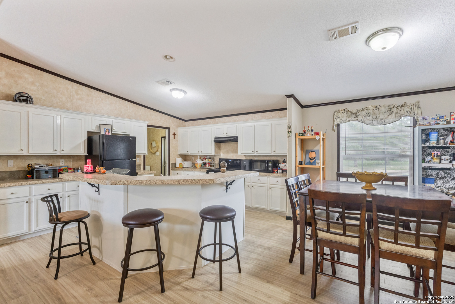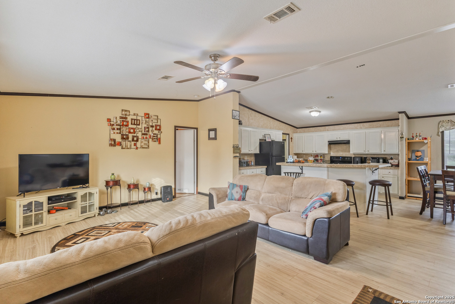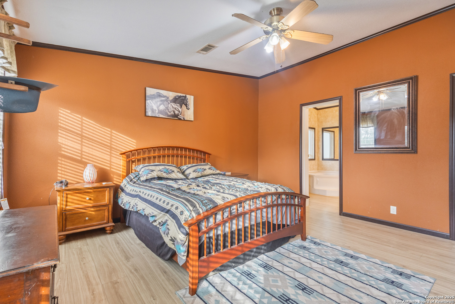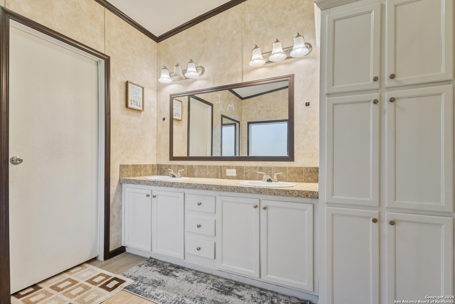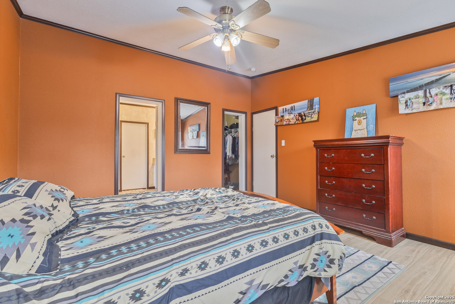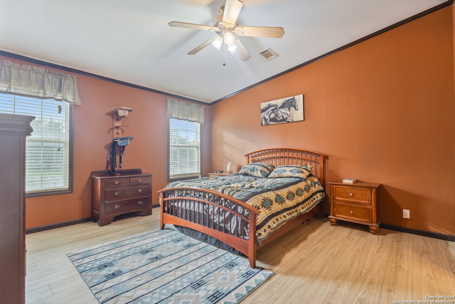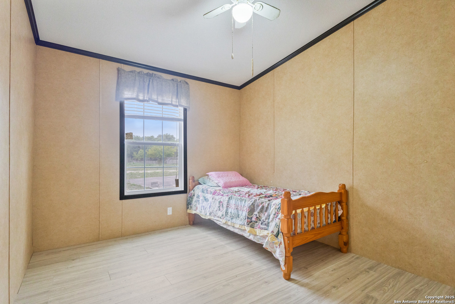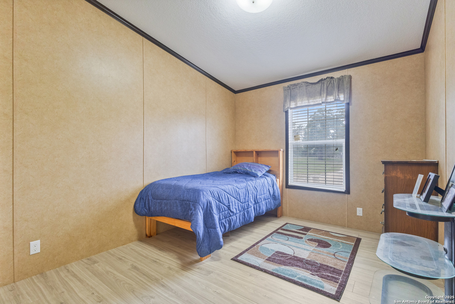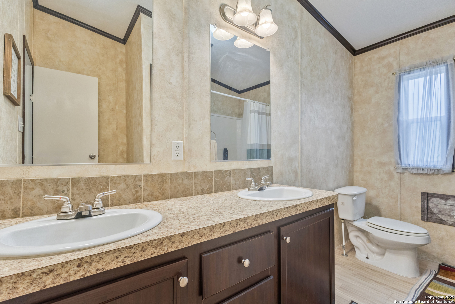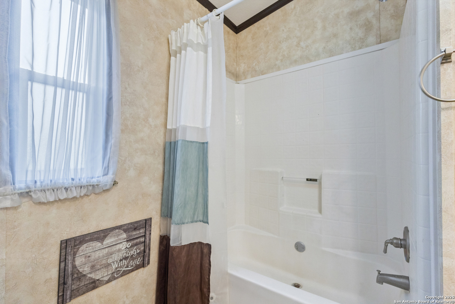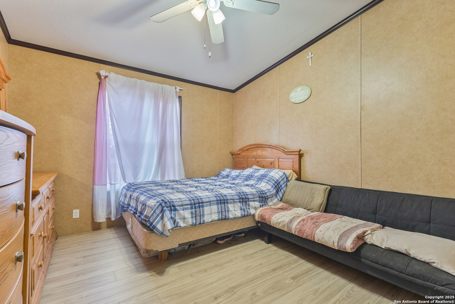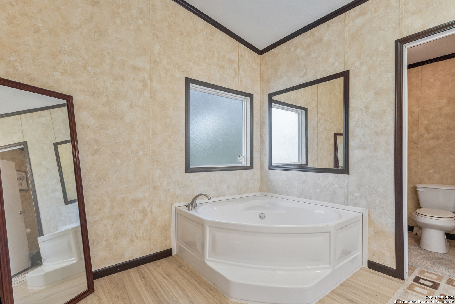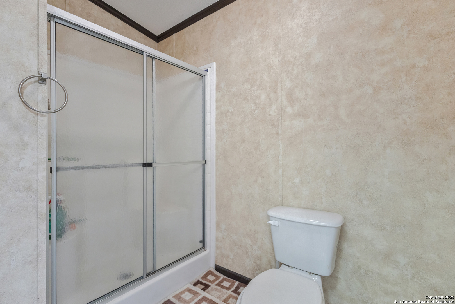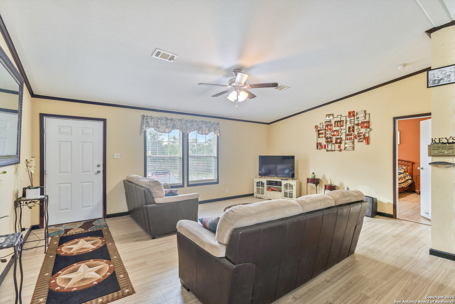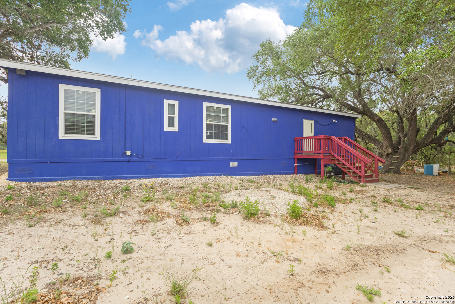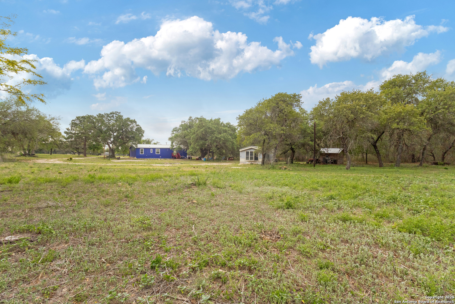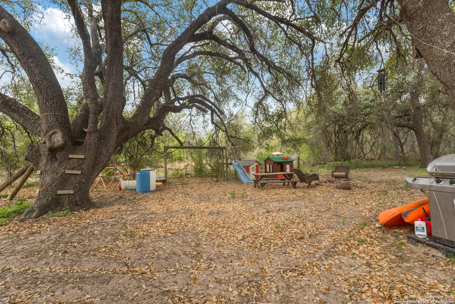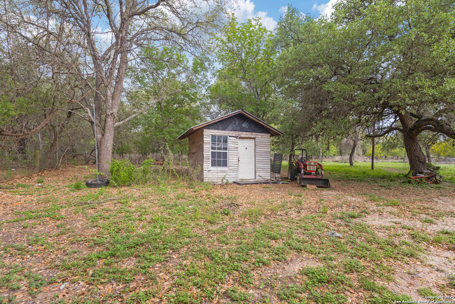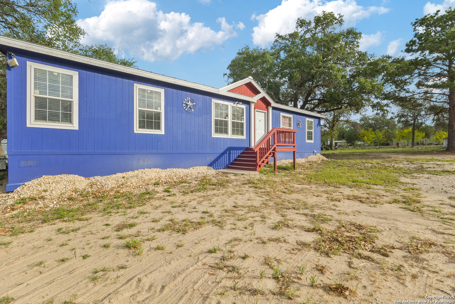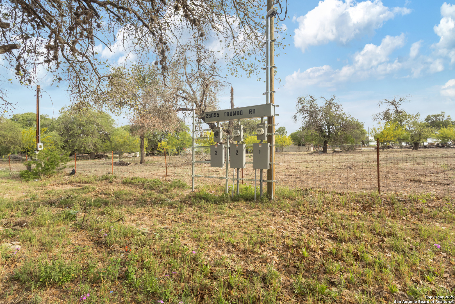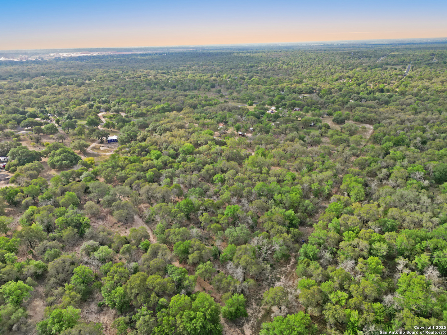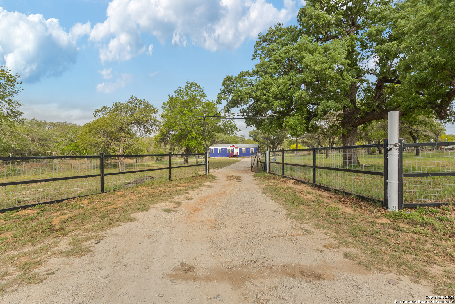Property Details
Trumbo Rd
San Antonio, TX 78264
$374,999
7 BD | 4 BA |
Property Description
Unrestricted and full of opportunity, this 5-acre multi-home property offers flat, usable land with room to build additional homes or expand your vision. The main 4-bed, 2-bath home features soaring ceilings and brand-new luxury vinyl plank flooring throughout, paired with a modern kitchen and spacious primary suite with double vanities. A second home is currently leased, providing instant rental income or space for extended family. Equipped with three septic tanks, three electric meters, and access to both well and city water, the setup is ideal for multi-family living or development and ready for more homes. A fully fenced perimeter and automatic gate add privacy and security to the property. Located just minutes from Loop 1604, Hwy 281, Hwy 16, and Pleasanton Rd, you're never far from city convenience. Whether you're an investor, developer, or family dreaming of space and flexibility-this rare gem delivers it all.
-
Type: Manufactured
-
Year Built: 2013
-
Cooling: Two Central
-
Heating: Central
-
Lot Size: 5.08 Acres
Property Details
- Status:Available
- Type:Manufactured
- MLS #:1859837
- Year Built:2013
- Sq. Feet:2,784
Community Information
- Address:23055 Trumbo Rd San Antonio, TX 78264
- County:Bexar
- City:San Antonio
- Subdivision:TRUMBO
- Zip Code:78264
School Information
- School System:South Side I.S.D
- High School:Southside
- Middle School:Julius Matthey
- Elementary School:Pearce William
Features / Amenities
- Total Sq. Ft.:2,784
- Interior Features:One Living Area, Liv/Din Combo, Eat-In Kitchen, Island Kitchen, Walk-In Pantry, Utility Room Inside, 1st Floor Lvl/No Steps, High Ceilings, Open Floor Plan, Cable TV Available, High Speed Internet, Laundry Room, Telephone, Walk in Closets
- Fireplace(s): Not Applicable
- Floor:Vinyl
- Inclusions:Ceiling Fans, Washer Connection, Dryer Connection, Stove/Range
- Master Bath Features:Tub/Shower Separate, Double Vanity, Garden Tub
- Exterior Features:Storage Building/Shed, Mature Trees, Additional Dwelling, Wire Fence
- Cooling:Two Central
- Heating Fuel:Electric
- Heating:Central
- Master:15x14
- Bedroom 2:15x11
- Bedroom 3:12x10
- Bedroom 4:11x11
- Dining Room:15x11
- Kitchen:15x12
Architecture
- Bedrooms:7
- Bathrooms:4
- Year Built:2013
- Stories:1
- Style:One Story
- Roof:Metal
- Parking:None/Not Applicable
Property Features
- Neighborhood Amenities:None
- Water/Sewer:Septic
Tax and Financial Info
- Proposed Terms:Conventional, FHA, VA, Cash
- Total Tax:5108.26
7 BD | 4 BA | 2,784 SqFt
© 2025 Lone Star Real Estate. All rights reserved. The data relating to real estate for sale on this web site comes in part from the Internet Data Exchange Program of Lone Star Real Estate. Information provided is for viewer's personal, non-commercial use and may not be used for any purpose other than to identify prospective properties the viewer may be interested in purchasing. Information provided is deemed reliable but not guaranteed. Listing Courtesy of Andrew Alderete with eXp Realty.

