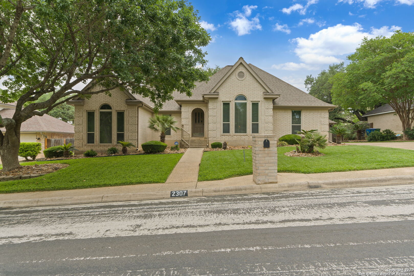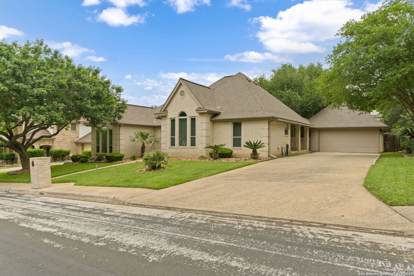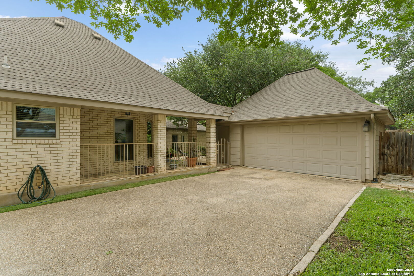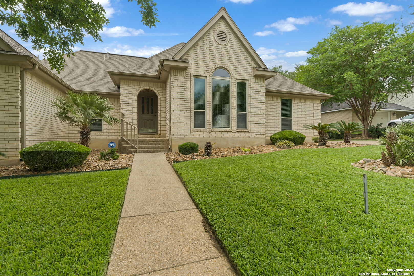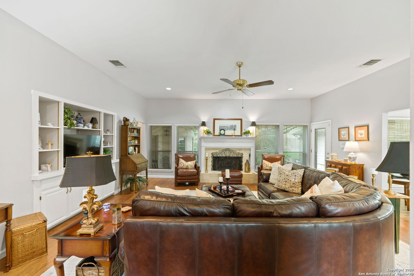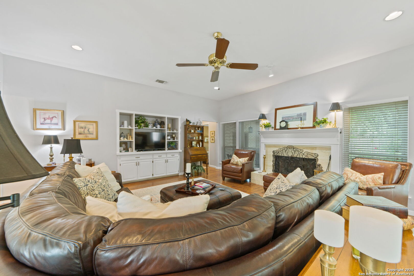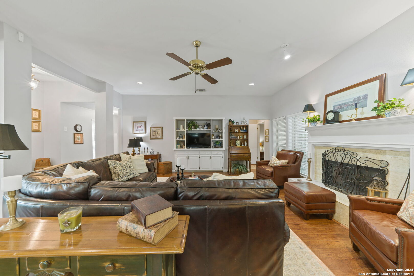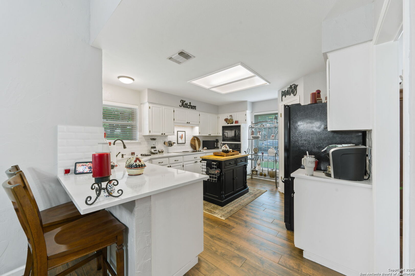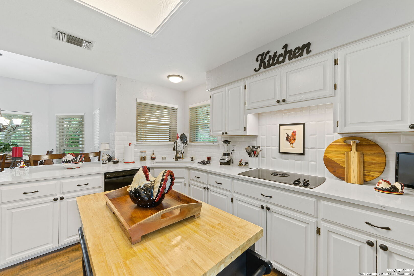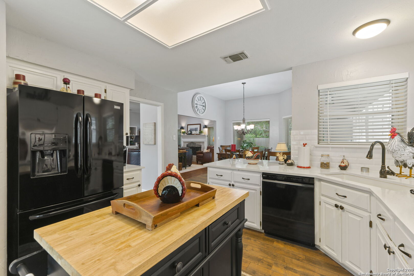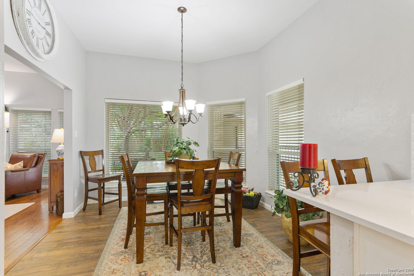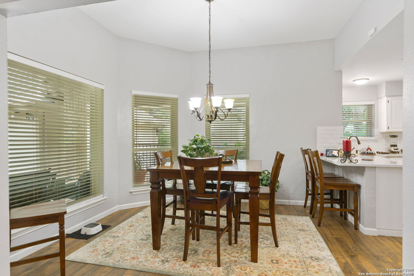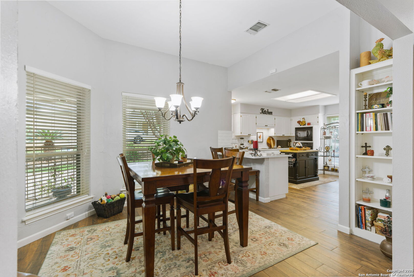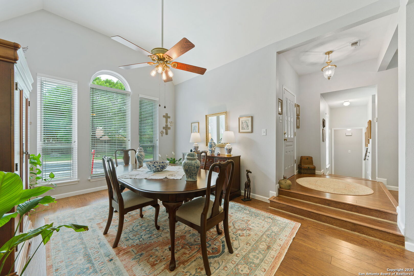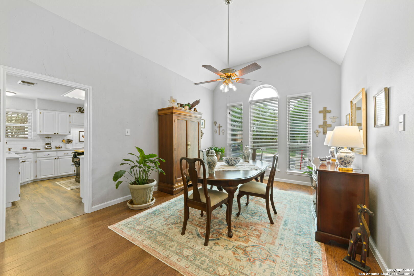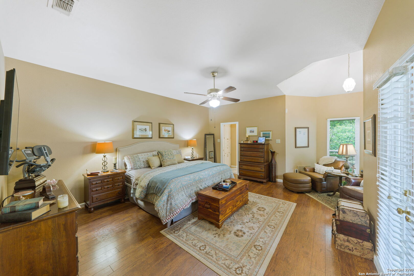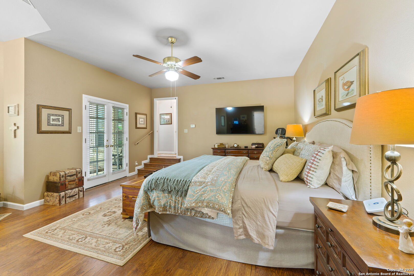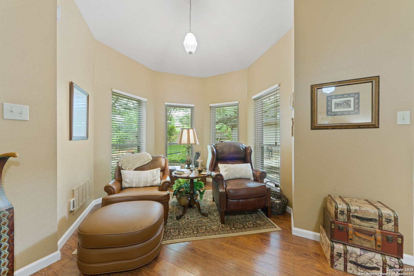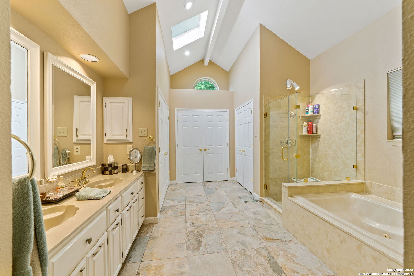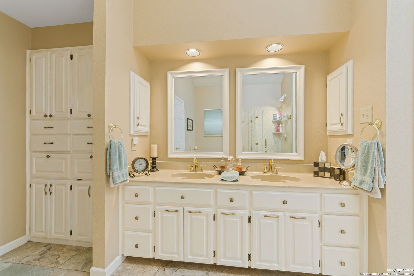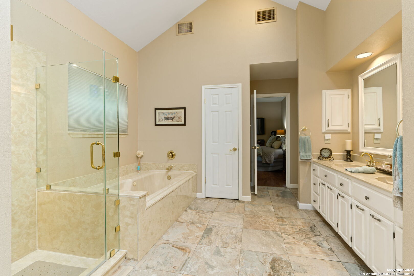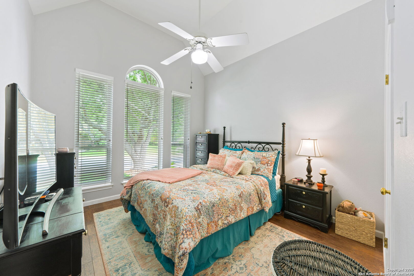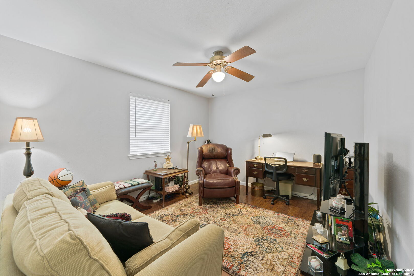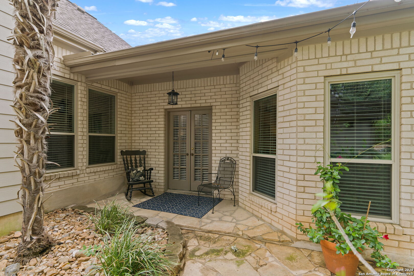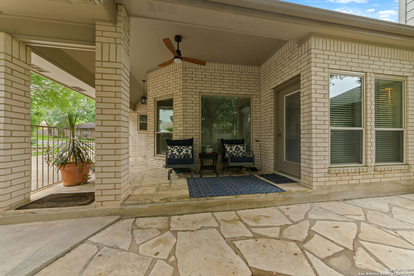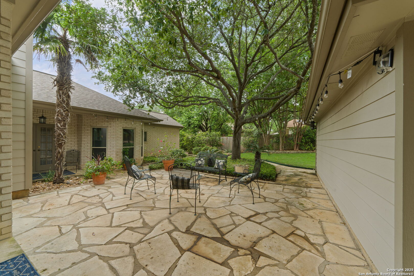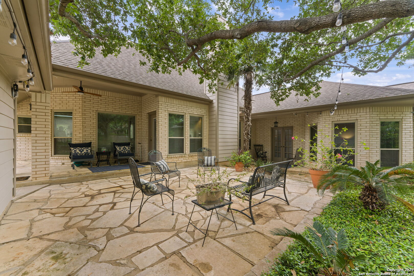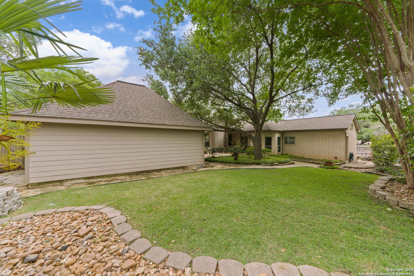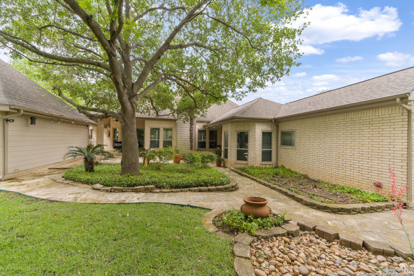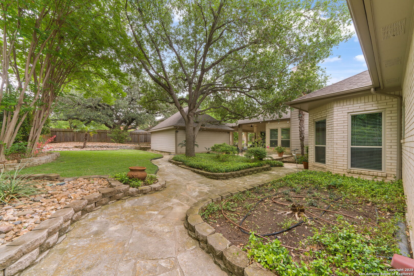Property Details
Park Farm
San Antonio, TX 78259
$515,000
3 BD | 2 BA |
Property Description
Tucked away in one of San Antonio's most beloved neighborhoods, this 3-bedroom, 2-bathroom brick home blends timeless charm with everyday comfort. The spacious living room welcomes you with high ceilings, a tile-accented fireplace, and built-in shelving-perfect for relaxing or hosting. The bright kitchen features crisp white cabinetry, a cooktop, moveable island, and breakfast bar, flowing seamlessly into a cozy breakfast nook with backyard views and a light-filled formal dining room off the foyer. The private primary suite offers backyard access, a peaceful sitting area wrapped in windows, multiple closets, and a luxurious ensuite with a jacuzzi tub, double vanity, and separate shower. Two nicely sized secondary bedrooms and a full guest bath with a large walk-in shower complete the interior. Step outside and fall in love with the backyard-a true retreat with a covered patio, extended flagstone area, and mature shade trees that create a park-like setting. Whether you're sipping coffee in the morning or hosting a weekend BBQ, this outdoor space is pure serenity. Located just minutes from HWY 281, shopping, dining, and top-rated schools-this home offers the perfect balance of convenience and tranquility.
-
Type: Residential Property
-
Year Built: 1986
-
Cooling: Two Central
-
Heating: Central
-
Lot Size: 0.25 Acres
Property Details
- Status:Available
- Type:Residential Property
- MLS #:1860588
- Year Built:1986
- Sq. Feet:2,333
Community Information
- Address:2307 Park Farm San Antonio, TX 78259
- County:Bexar
- City:San Antonio
- Subdivision:ENCINO PARK
- Zip Code:78259
School Information
- School System:North East I.S.D
- High School:Johnson
- Middle School:Tejeda
- Elementary School:Encino Park
Features / Amenities
- Total Sq. Ft.:2,333
- Interior Features:One Living Area, Separate Dining Room, Eat-In Kitchen, Two Eating Areas, Island Kitchen, Breakfast Bar, Utility Room Inside, Cable TV Available, High Speed Internet, All Bedrooms Downstairs, Laundry Main Level
- Fireplace(s): One, Living Room
- Floor:Ceramic Tile, Wood, Laminate
- Inclusions:Ceiling Fans, Washer Connection, Dryer Connection, Cook Top, Built-In Oven, Dishwasher, Ice Maker Connection
- Master Bath Features:Tub/Shower Separate, Double Vanity, Tub has Whirlpool, Garden Tub
- Exterior Features:Patio Slab, Covered Patio, Privacy Fence, Has Gutters, Mature Trees
- Cooling:Two Central
- Heating Fuel:Electric
- Heating:Central
- Master:18x15
- Bedroom 2:12x11
- Bedroom 3:13x11
- Dining Room:16x12
- Kitchen:14x13
Architecture
- Bedrooms:3
- Bathrooms:2
- Year Built:1986
- Stories:1
- Style:One Story
- Roof:Composition
- Foundation:Slab
- Parking:Two Car Garage, Detached
Property Features
- Neighborhood Amenities:Pool, Tennis, Clubhouse, Park/Playground, Sports Court
- Water/Sewer:Water System, Sewer System
Tax and Financial Info
- Proposed Terms:Conventional, FHA, VA, Cash
- Total Tax:11122.14
3 BD | 2 BA | 2,333 SqFt
© 2025 Lone Star Real Estate. All rights reserved. The data relating to real estate for sale on this web site comes in part from the Internet Data Exchange Program of Lone Star Real Estate. Information provided is for viewer's personal, non-commercial use and may not be used for any purpose other than to identify prospective properties the viewer may be interested in purchasing. Information provided is deemed reliable but not guaranteed. Listing Courtesy of Eliza King with Keller Williams Legacy.

