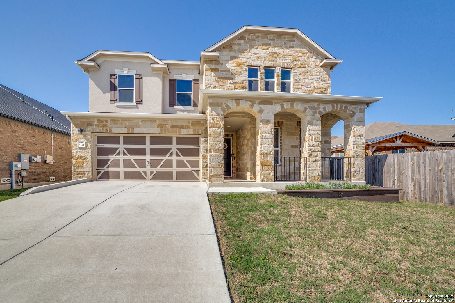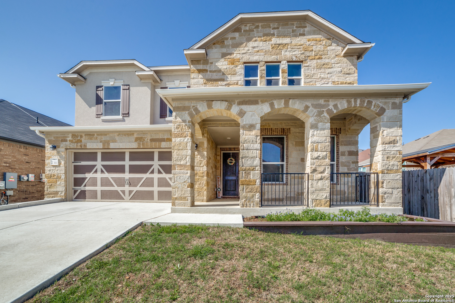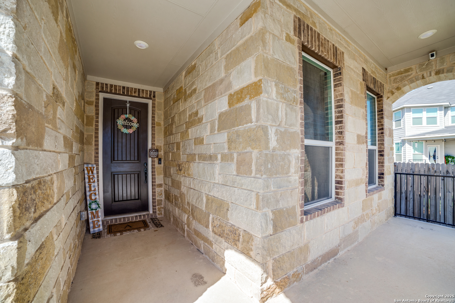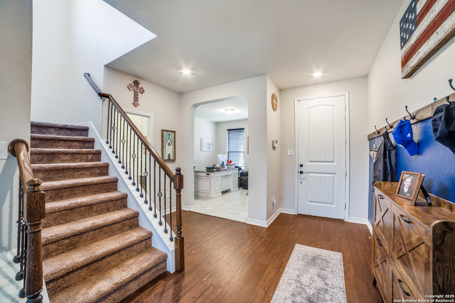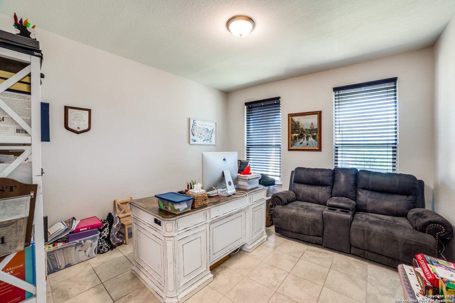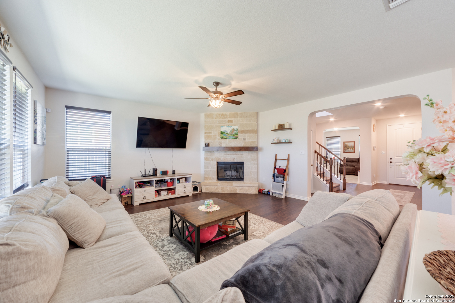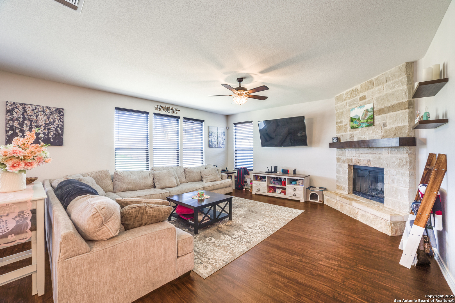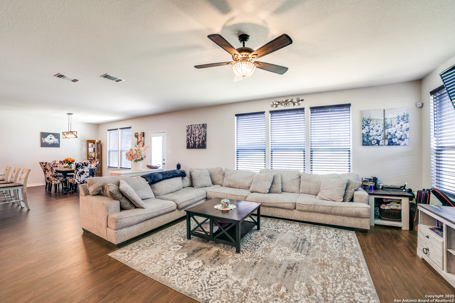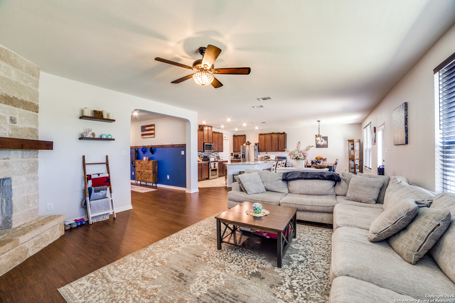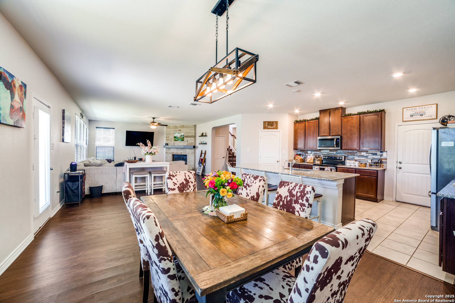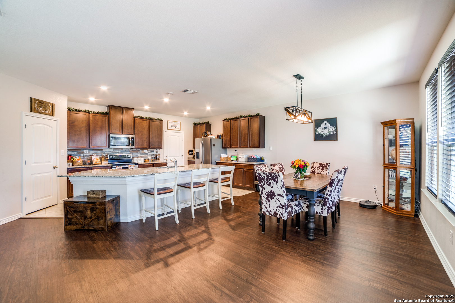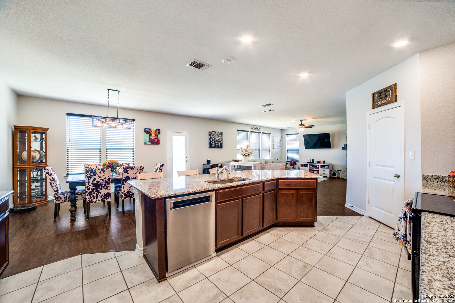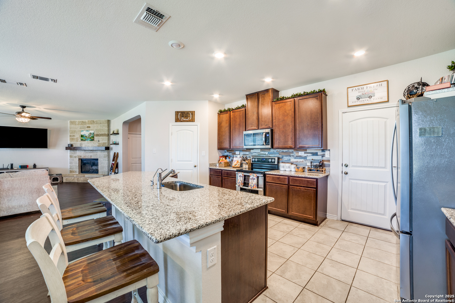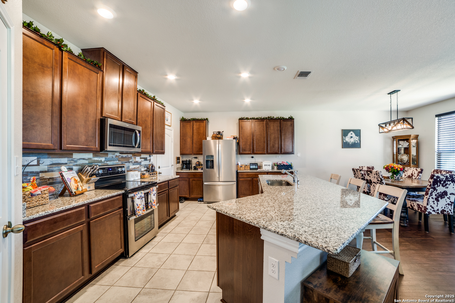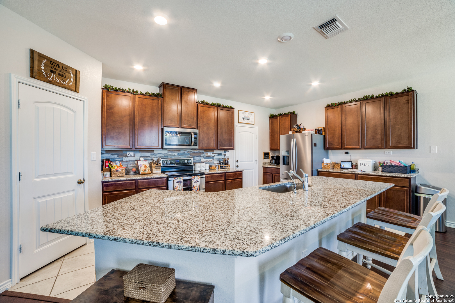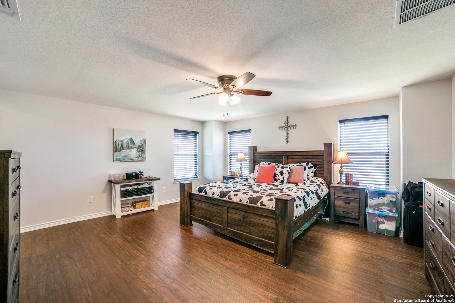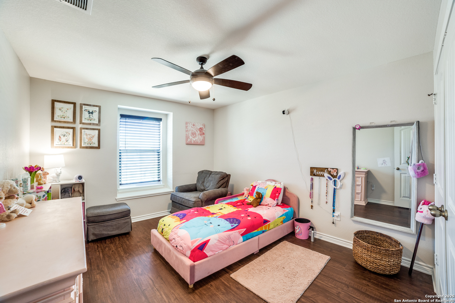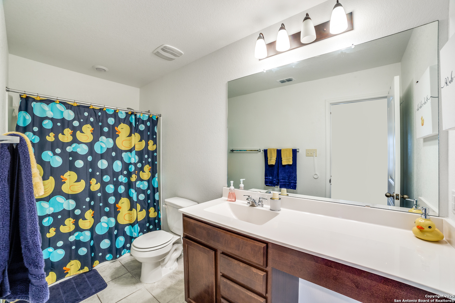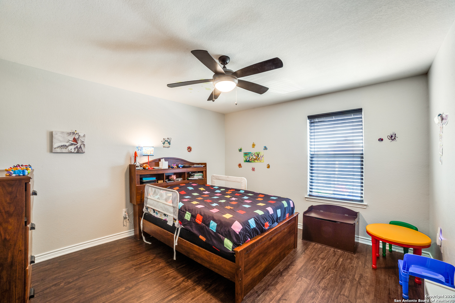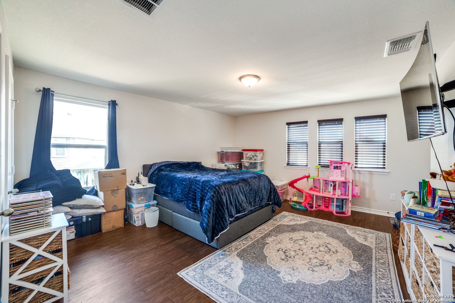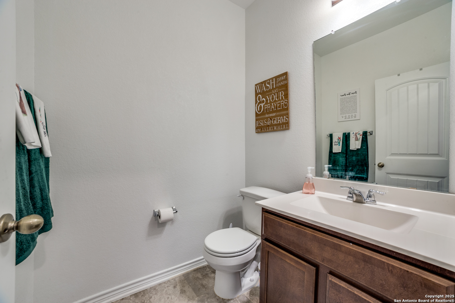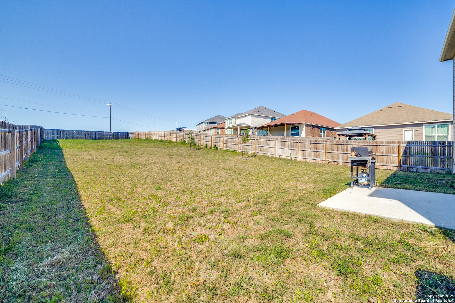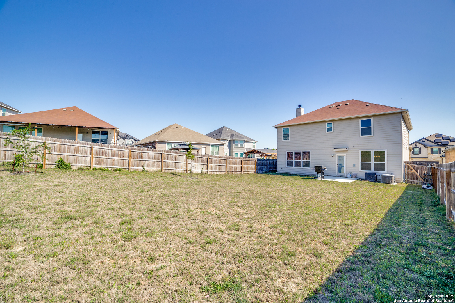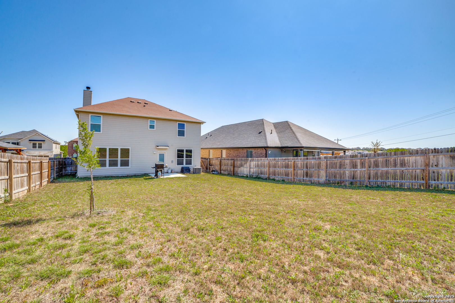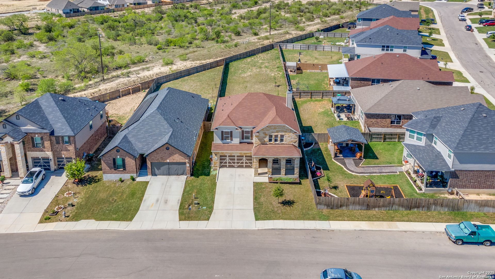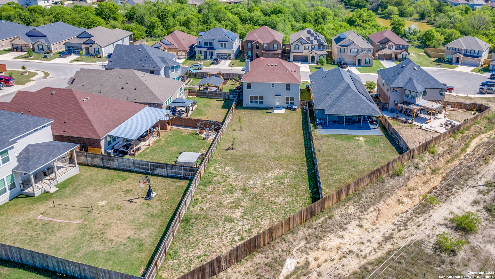Property Details
Themis Way
San Antonio, TX 78245
$450,000
4 BD | 3 BA |
Property Description
Nestled in the heart of the highly sought-after Potranco and Hwy 211 corridor, this stunning 2,881-square-foot, 4-bedroom, 2.5-bathroom home offers the perfect blend of modern comfort and endless potential. Built with timeless craftsmanship and designed for today's lifestyle, this two-story gem sits on a generous 0.25-acre lot, backing to a serene green space that ensures privacy and tranquility. With an open floor plan, a dedicated study, a cozy wood-burning fireplace, and a spacious 2-car garage, this home is ready to welcome its new owners. Whether you're a growing family, a professional seeking a peaceful retreat, or someone who loves to entertain, this property checks all the boxes.
-
Type: Residential Property
-
Year Built: 2021
-
Cooling: One Central
-
Heating: Central
-
Lot Size: 0.25 Acres
Property Details
- Status:Available
- Type:Residential Property
- MLS #:1857494
- Year Built:2021
- Sq. Feet:2,881
Community Information
- Address:2311 Themis Way San Antonio, TX 78245
- County:Bexar
- City:San Antonio
- Subdivision:TEXAS RESEARCH PARK
- Zip Code:78245
School Information
- School System:Northside
- High School:Harlan HS
- Middle School:Bernal
- Elementary School:Wernli Elementary School
Features / Amenities
- Total Sq. Ft.:2,881
- Interior Features:One Living Area, Separate Dining Room, Island Kitchen, Study/Library, Utility Room Inside, All Bedrooms Upstairs, High Ceilings, Open Floor Plan, High Speed Internet, Laundry Upper Level, Walk in Closets
- Fireplace(s): Living Room, Wood Burning
- Floor:Ceramic Tile, Wood
- Inclusions:Ceiling Fans, Washer Connection, Dryer Connection, Microwave Oven, Stove/Range, Refrigerator, Disposal, Dishwasher, Security System (Owned), Gas Water Heater, Garage Door Opener, Smooth Cooktop, Solid Counter Tops, 2nd Floor Utility Room, City Garbage service
- Master Bath Features:Shower Only, Double Vanity
- Exterior Features:Sprinkler System
- Cooling:One Central
- Heating Fuel:Electric, Natural Gas
- Heating:Central
- Master:17x18
- Bedroom 2:11x13
- Bedroom 3:12x13
- Bedroom 4:17x17
- Dining Room:18x12
- Kitchen:20x12
Architecture
- Bedrooms:4
- Bathrooms:3
- Year Built:2021
- Stories:2
- Style:Two Story
- Roof:Composition
- Foundation:Slab
- Parking:Two Car Garage
Property Features
- Neighborhood Amenities:Pool, Park/Playground
- Water/Sewer:City
Tax and Financial Info
- Proposed Terms:Conventional, FHA, VA, Cash
- Total Tax:7116
4 BD | 3 BA | 2,881 SqFt
© 2025 Lone Star Real Estate. All rights reserved. The data relating to real estate for sale on this web site comes in part from the Internet Data Exchange Program of Lone Star Real Estate. Information provided is for viewer's personal, non-commercial use and may not be used for any purpose other than to identify prospective properties the viewer may be interested in purchasing. Information provided is deemed reliable but not guaranteed. Listing Courtesy of Joshua Reed with RE/MAX Universal.

