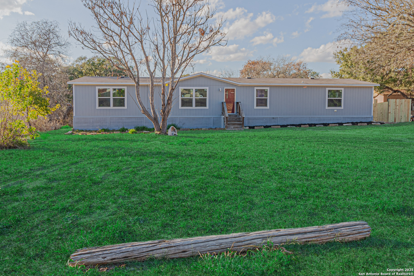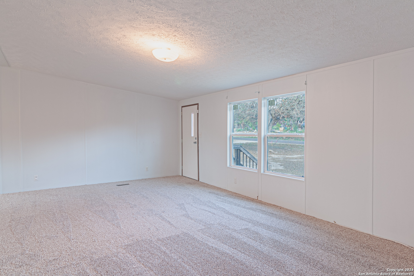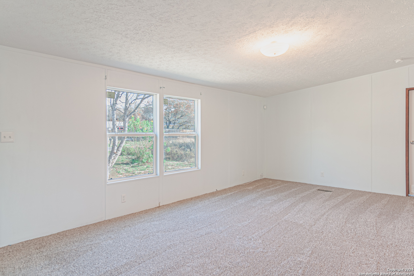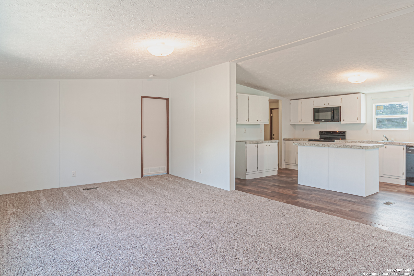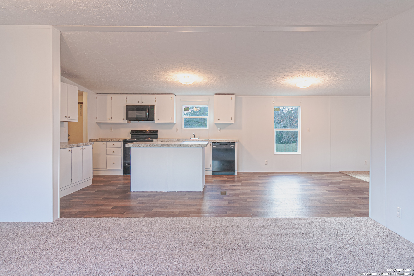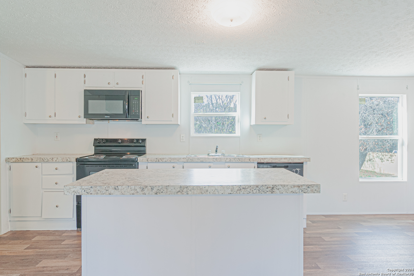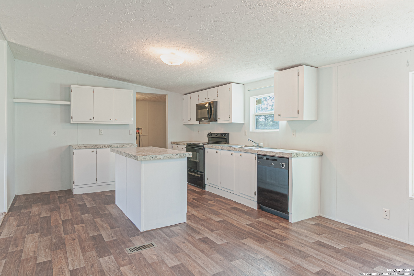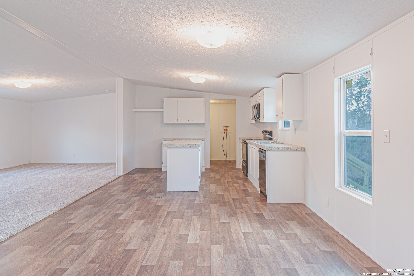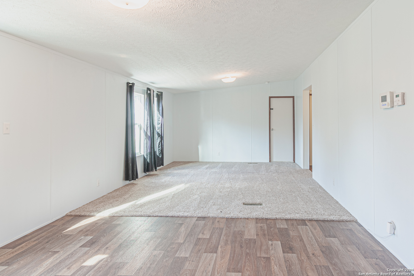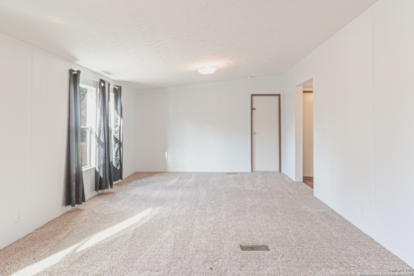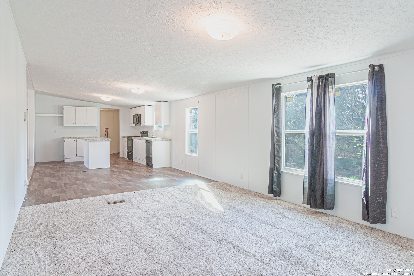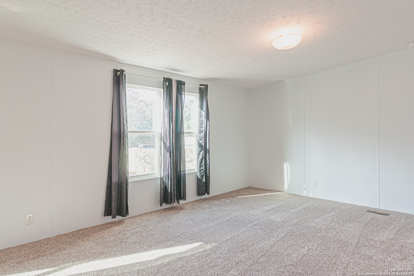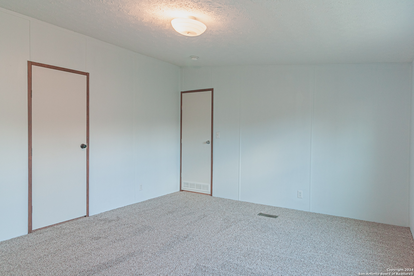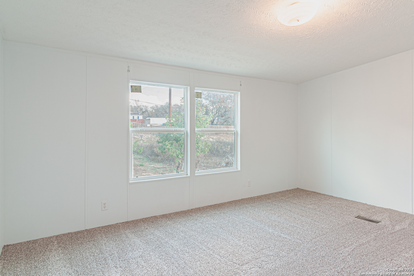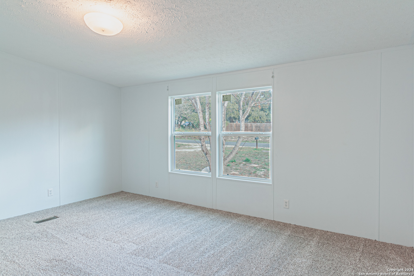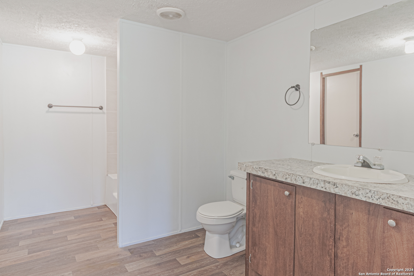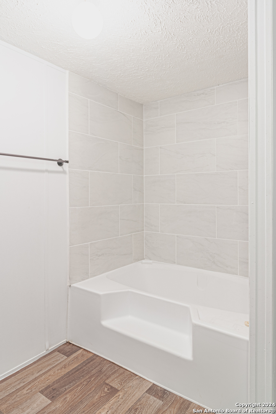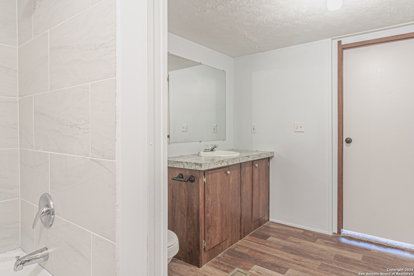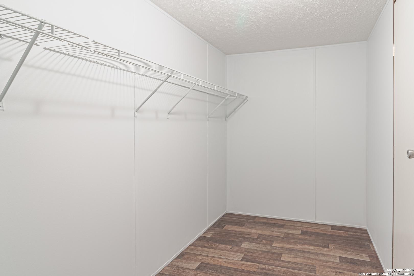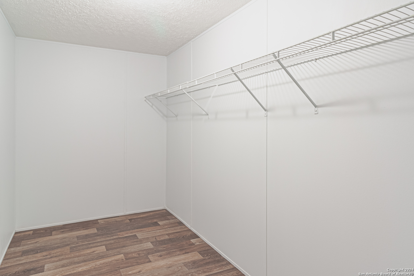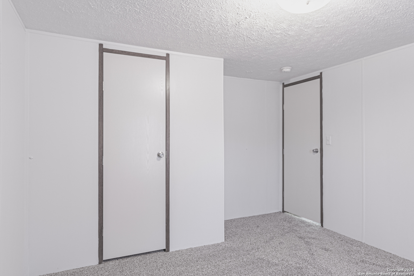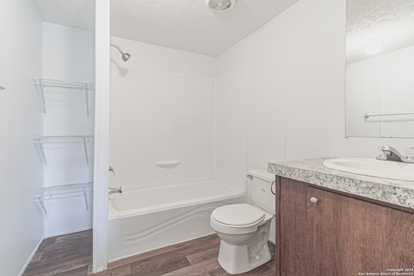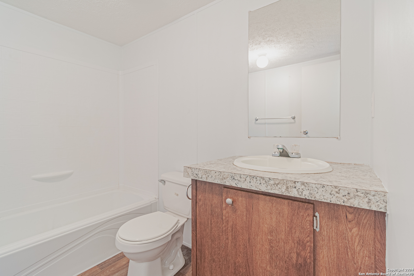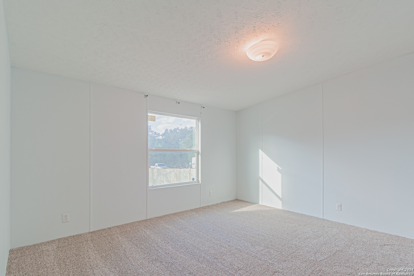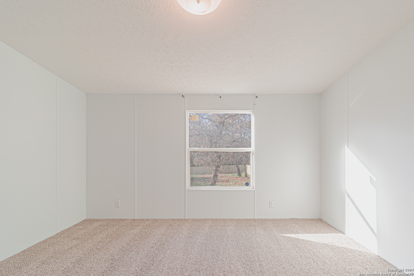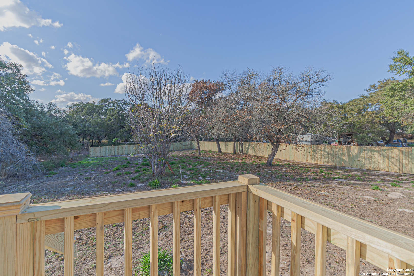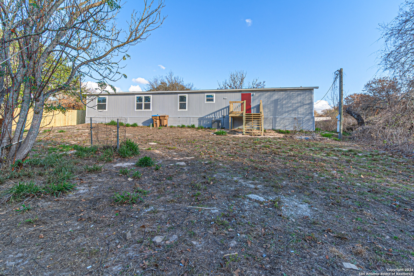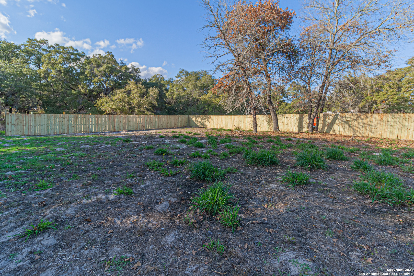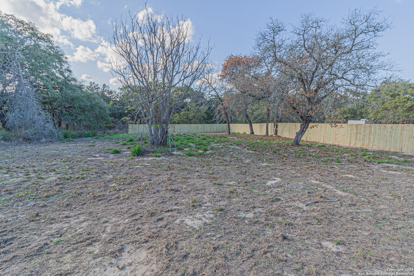Property Details
MORNING FROST
Elmendorf, TX 78112
$199,990
4 BD | 2 BA |
Property Description
This charming 4-bedroom, 2-bathroom home offers spacious living on over 1/2 acre lot in a peaceful cul-de-sac. The open-concept layout features an island kitchen with new over-the-range microwave, giving you more counter space. New Carrier HVAC system installed. Generously sized bedrooms with walk-in closets provide comfort, convenience, and privacy. The huge yard is ideal for outdoor activities. Conveniently located near Calaveras and Braunig Lakes for fishing and recreation, and just a short drive to San Antonio's vibrant downtown. Elmendorf offers small-town charm, and is within Southside ISD. A perfect blend of comfort, community, and convenience! Schedule your showing today!
-
Type: Manufactured
-
Year Built: 2017
-
Cooling: One Central
-
Heating: Central
-
Lot Size: 0.50 Acres
Property Details
- Status:Contract Pending
- Type:Manufactured
- MLS #:1830869
- Year Built:2017
- Sq. Feet:1,872
Community Information
- Address:23319 MORNING FROST Elmendorf, TX 78112
- County:Bexar
- City:Elmendorf
- Subdivision:WATERWOOD
- Zip Code:78112
School Information
- School System:South Side I.S.D
- High School:Call District
- Middle School:Call District
- Elementary School:Call District
Features / Amenities
- Total Sq. Ft.:1,872
- Interior Features:Two Living Area, Liv/Din Combo, Eat-In Kitchen, Two Eating Areas, Island Kitchen, Walk-In Pantry, Utility Room Inside, Open Floor Plan, All Bedrooms Downstairs, Laundry Main Level, Laundry Lower Level, Laundry Room, Walk in Closets
- Fireplace(s): Not Applicable
- Floor:Carpeting, Linoleum
- Inclusions:Washer Connection, Dryer Connection, Microwave Oven, Stove/Range, Dishwasher, Electric Water Heater
- Master Bath Features:Tub/Shower Combo, Single Vanity, Garden Tub
- Exterior Features:Deck/Balcony, Privacy Fence, Partial Fence, Mature Trees
- Cooling:One Central
- Heating Fuel:Electric
- Heating:Central
- Master:15x14
- Bedroom 2:11x10
- Bedroom 3:11x10
- Bedroom 4:13x12
- Dining Room:12x10
- Kitchen:14x10
Architecture
- Bedrooms:4
- Bathrooms:2
- Year Built:2017
- Stories:1
- Style:One Story, Manufactured Home - Double Wide
- Roof:Composition
- Parking:None/Not Applicable
Property Features
- Neighborhood Amenities:None
- Water/Sewer:Septic, City
Tax and Financial Info
- Proposed Terms:Conventional, FHA, VA, TX Vet, Cash, Investors OK
- Total Tax:4220
4 BD | 2 BA | 1,872 SqFt
© 2025 Lone Star Real Estate. All rights reserved. The data relating to real estate for sale on this web site comes in part from the Internet Data Exchange Program of Lone Star Real Estate. Information provided is for viewer's personal, non-commercial use and may not be used for any purpose other than to identify prospective properties the viewer may be interested in purchasing. Information provided is deemed reliable but not guaranteed. Listing Courtesy of Victor Madrigal with Rudder Realty, Inc..

