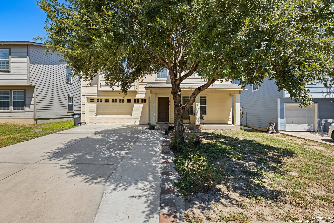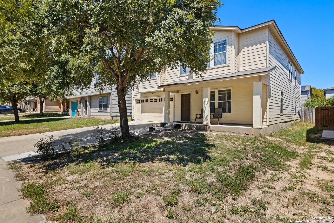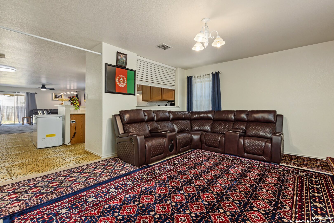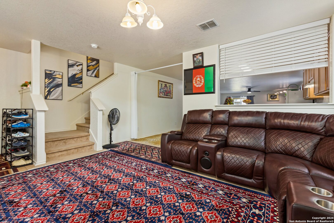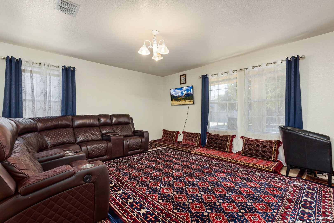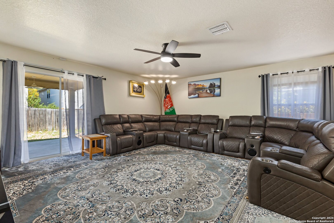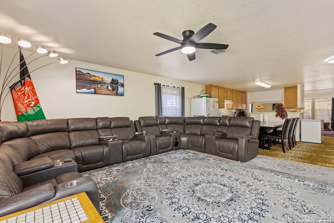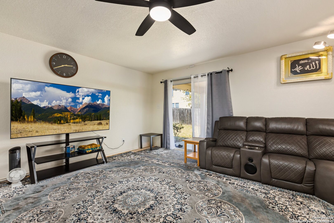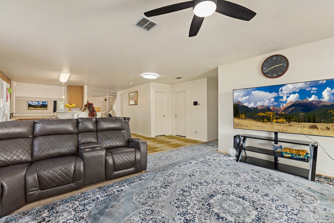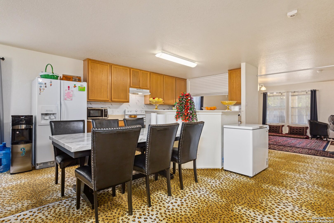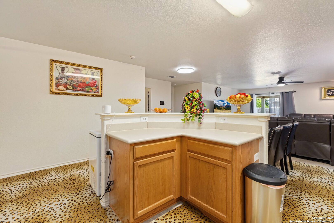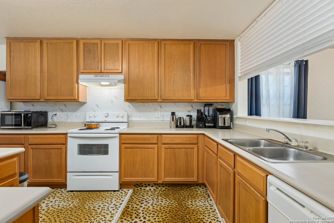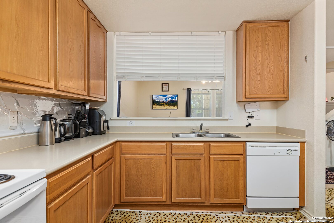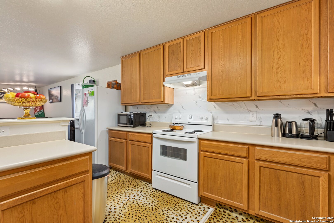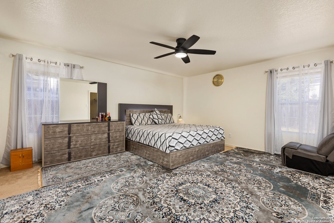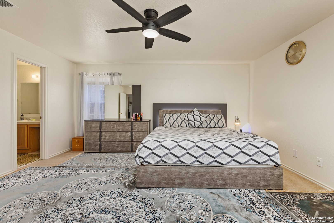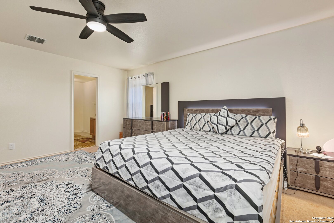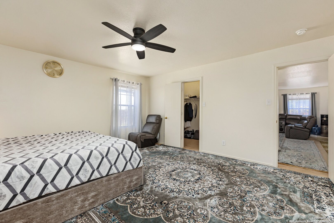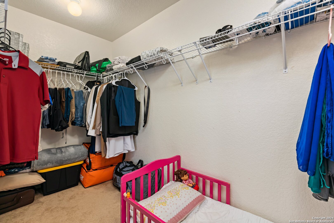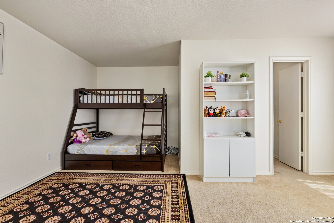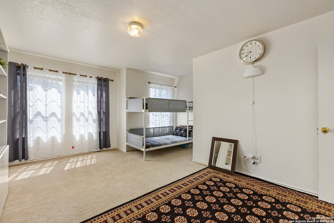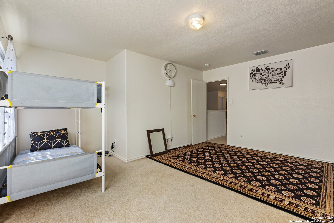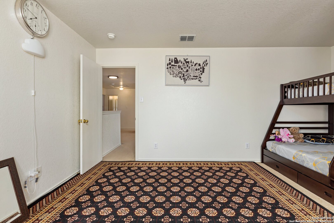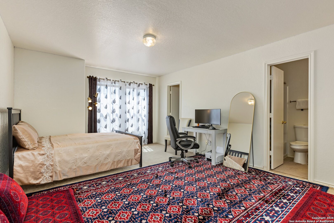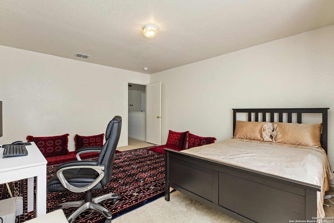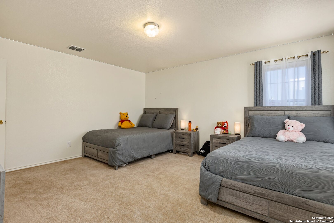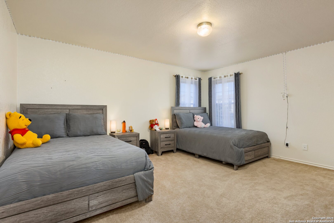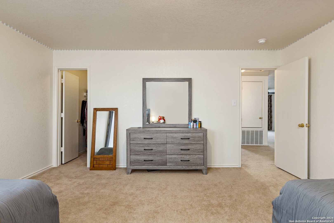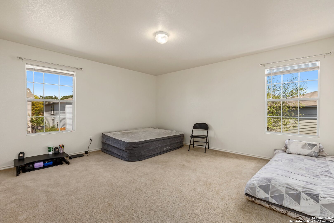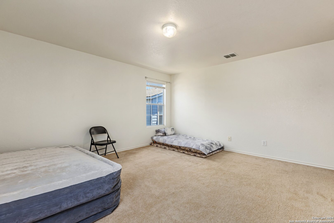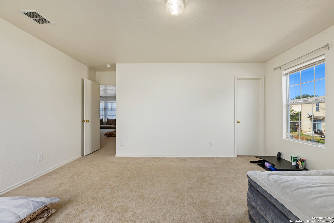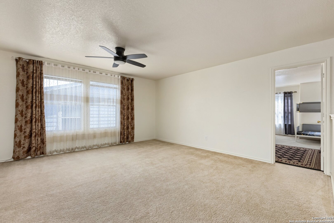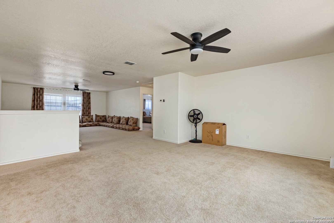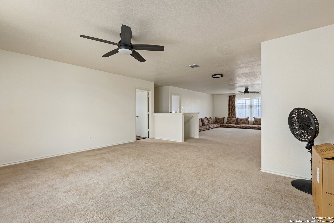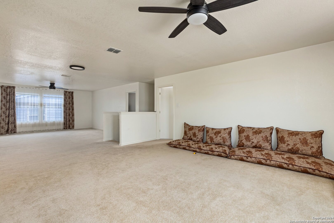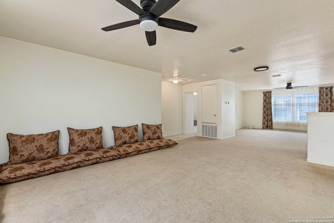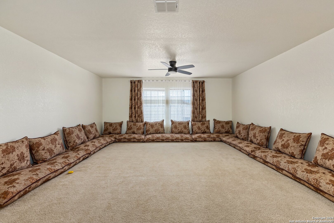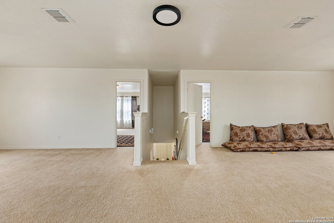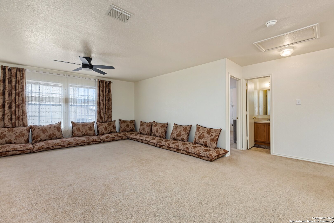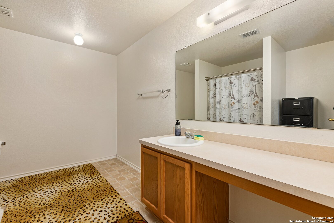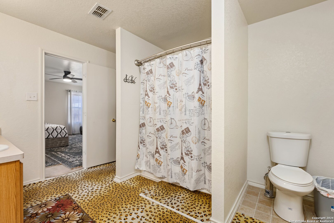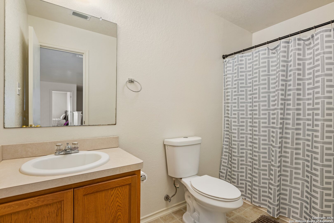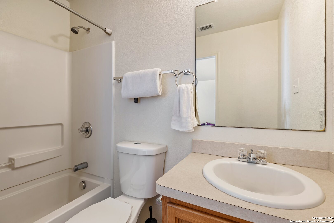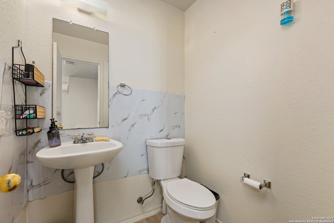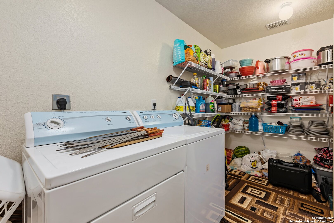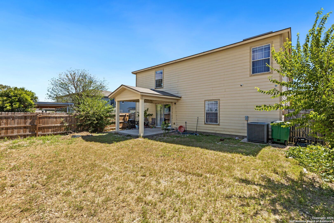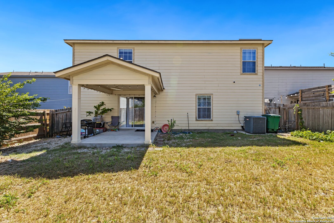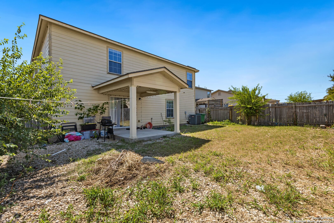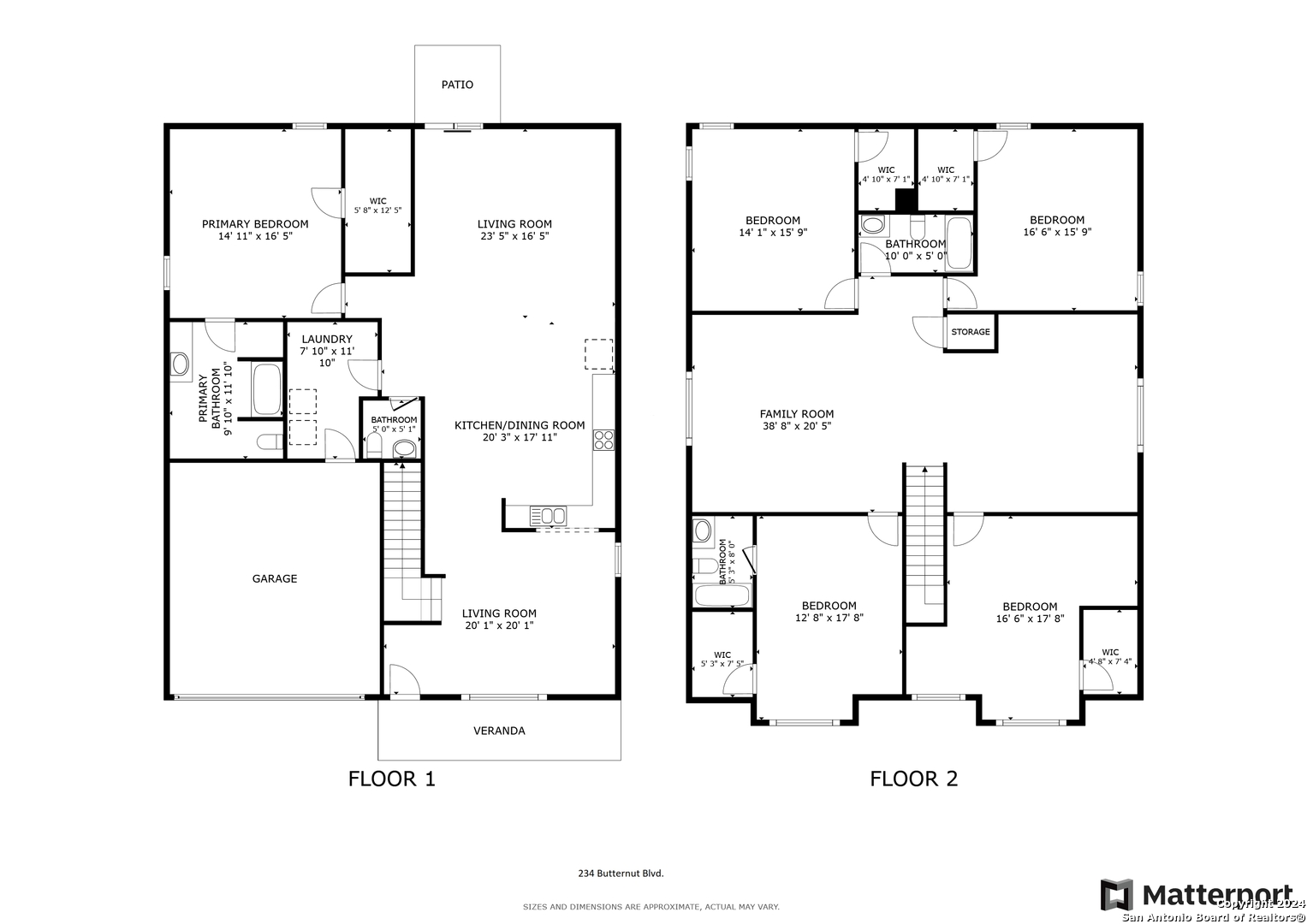Property Details
BUTTERNUT BLVD
San Antonio, TX 78245
$314,999
5 BD | 4 BA |
Property Description
This spacious two-story, 5-bedroom, 3.5-bath home in Chestnut Springs offers room to grow and features an open, inviting layout. The first floor opens to a formal living room, setting the tone for gatherings and everyday comfort. The great room, with convenient backyard access, flows seamlessly into the dining area and open kitchen. The kitchen is equipped with a breakfast bar, ample cabinetry, and a pass-through to the living room, combining style and functionality. The first-floor primary bedroom features a full bath, offering privacy and convenience. Upstairs, a large second living space and game room provide additional areas for relaxation or entertainment. Four spacious bedrooms round out the second floor, offering plenty of room for family, guests, or a home office. Step outside to enjoy the covered patio and lawn. Located near Wheeler Park, shopping, and with easy access to I-410 and TX-151, this home combines comfort with convenience in a great location. Book your personal tour today!
-
Type: Residential Property
-
Year Built: 2007
-
Cooling: One Central
-
Heating: Central,Heat Pump
-
Lot Size: 0.13 Acres
Property Details
- Status:Back on Market
- Type:Residential Property
- MLS #:1807837
- Year Built:2007
- Sq. Feet:3,506
Community Information
- Address:234 BUTTERNUT BLVD San Antonio, TX 78245
- County:Bexar
- City:San Antonio
- Subdivision:CHESTNUT SPRINGS
- Zip Code:78245
School Information
- School System:Northside
- High School:Stevens
- Middle School:Pease E. M.
- Elementary School:Murnin
Features / Amenities
- Total Sq. Ft.:3,506
- Interior Features:One Living Area, Liv/Din Combo, Separate Dining Room, Walk-In Pantry, Game Room, Utility Room Inside, Cable TV Available, Laundry Lower Level, Walk in Closets
- Fireplace(s): Not Applicable
- Floor:Carpeting, Vinyl
- Inclusions:Washer Connection, Dryer Connection, Stove/Range, Disposal, Dishwasher
- Master Bath Features:Tub/Shower Combo
- Exterior Features:Privacy Fence
- Cooling:One Central
- Heating Fuel:Electric
- Heating:Central, Heat Pump
- Master:15x16
- Bedroom 2:14x16
- Bedroom 3:17x16
- Bedroom 4:13x18
- Dining Room:18x10
- Kitchen:18x10
Architecture
- Bedrooms:5
- Bathrooms:4
- Year Built:2007
- Stories:2
- Style:Two Story
- Roof:Composition
- Foundation:Slab
- Parking:Two Car Garage
Property Features
- Neighborhood Amenities:Park/Playground
- Water/Sewer:Water System, Sewer System
Tax and Financial Info
- Proposed Terms:Conventional, FHA, VA, Cash
- Total Tax:7157
5 BD | 4 BA | 3,506 SqFt
© 2024 Lone Star Real Estate. All rights reserved. The data relating to real estate for sale on this web site comes in part from the Internet Data Exchange Program of Lone Star Real Estate. Information provided is for viewer's personal, non-commercial use and may not be used for any purpose other than to identify prospective properties the viewer may be interested in purchasing. Information provided is deemed reliable but not guaranteed. Listing Courtesy of Jessica Uralde with Redfin Corporation.

