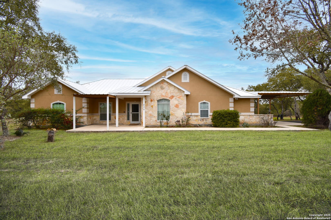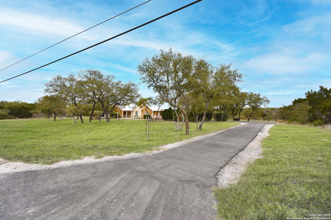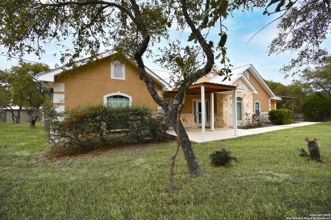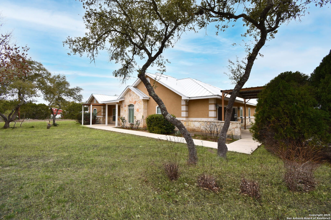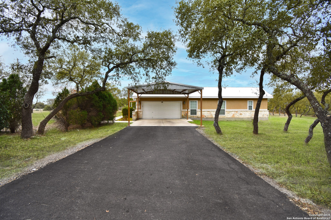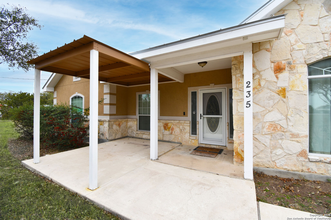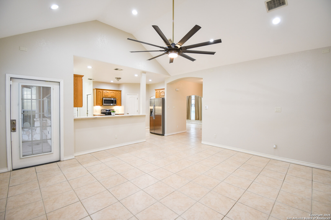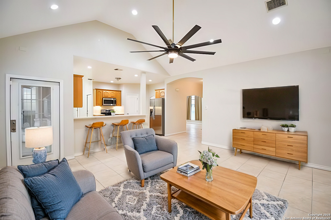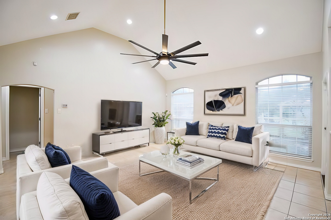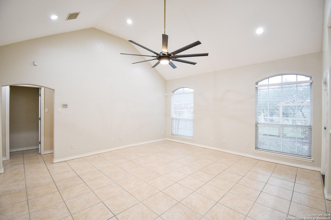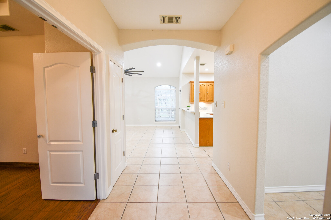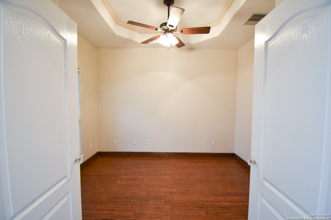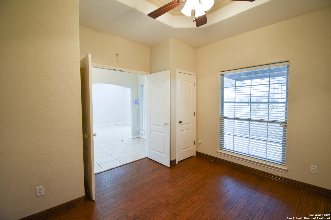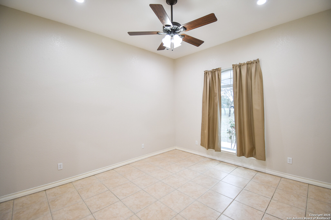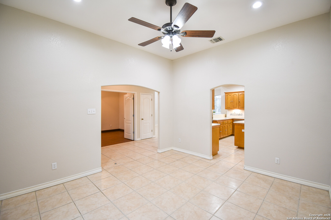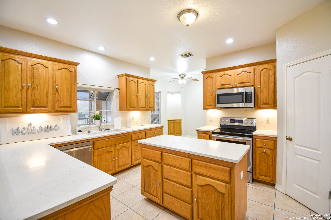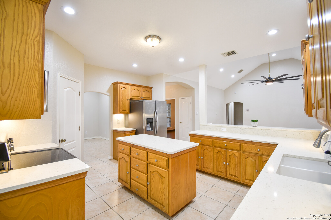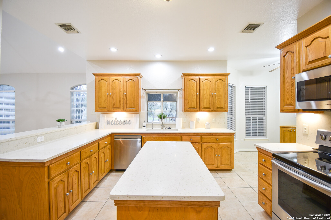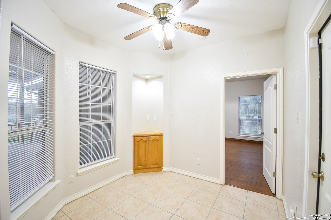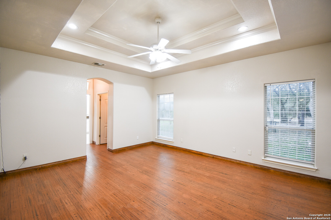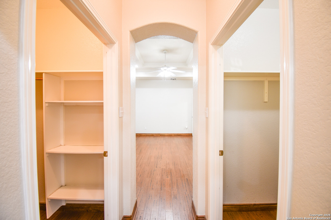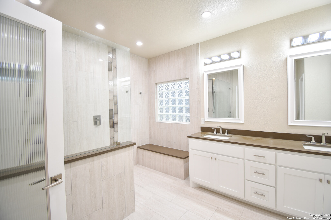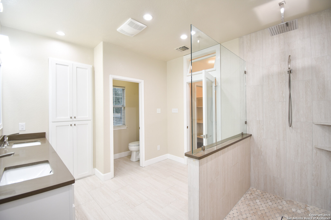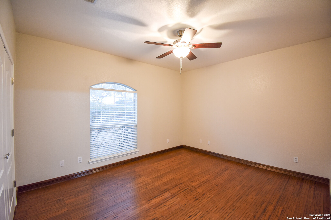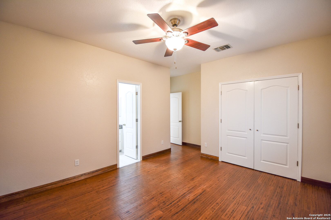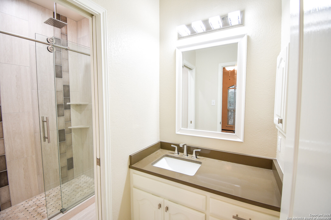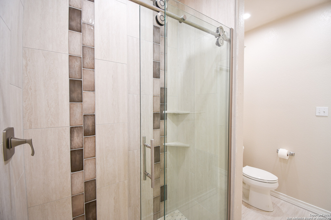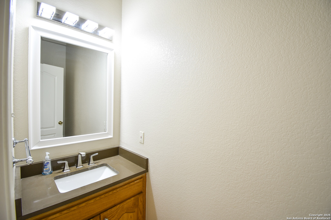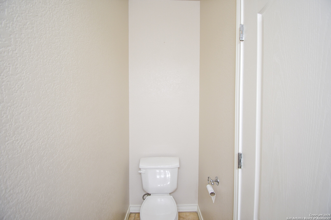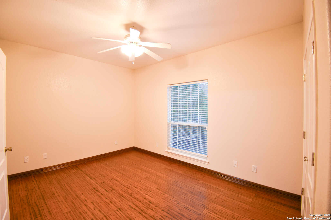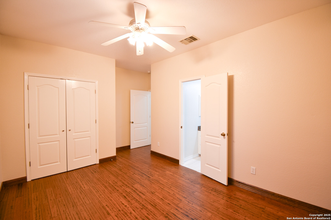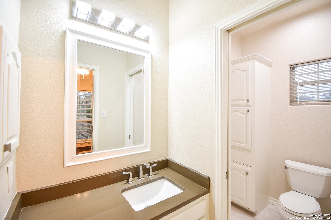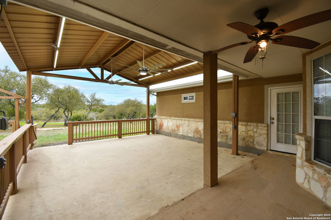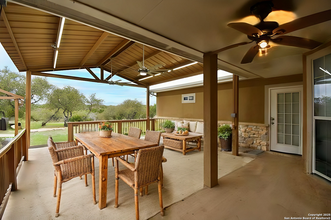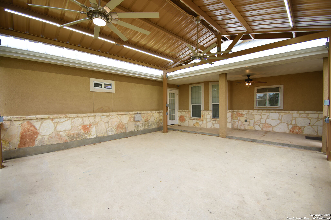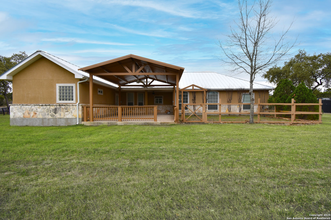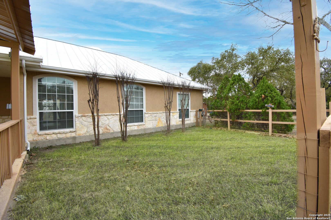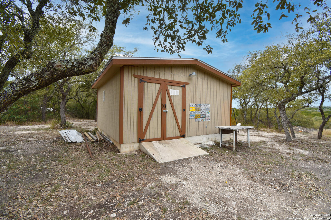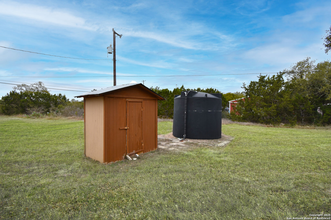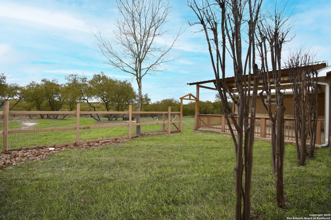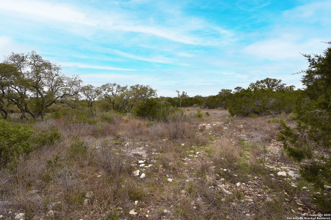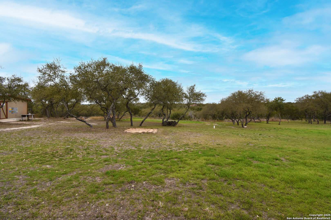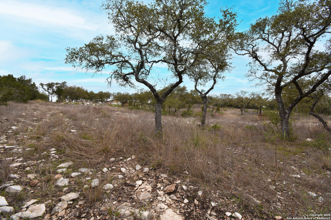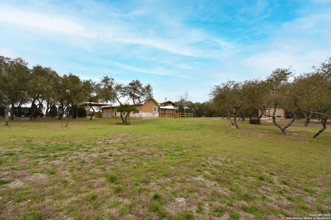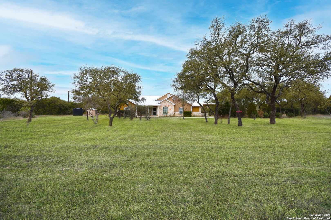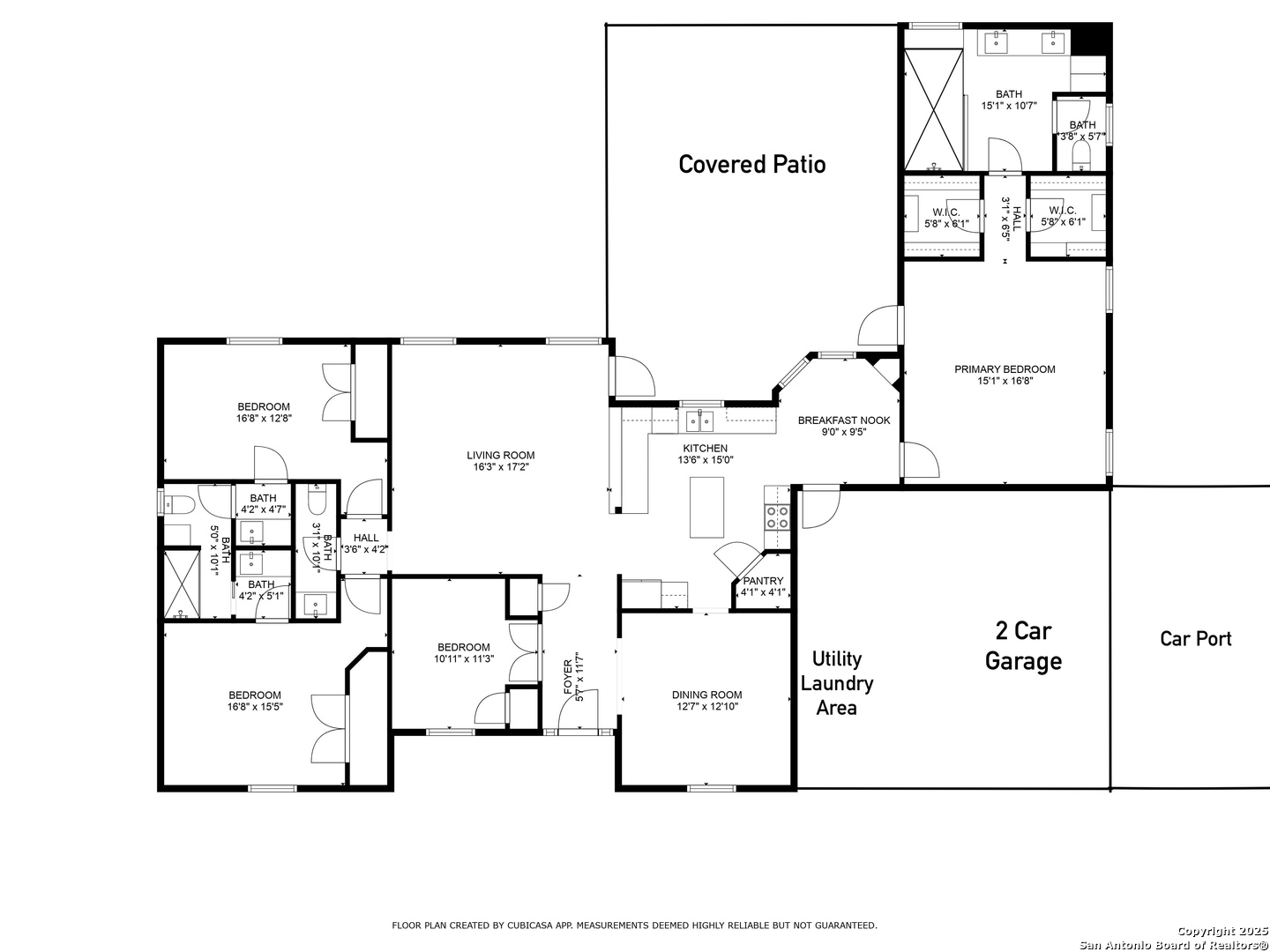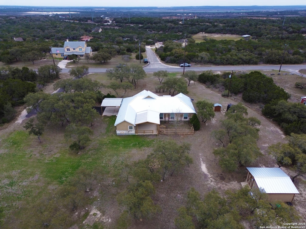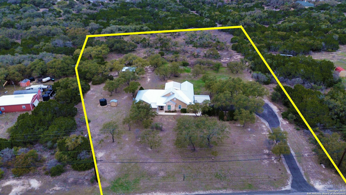Property Details
County Road 2720
Mico, TX 78056
$625,000
4 BD | 3 BA |
Property Description
This beautiful home at 235 County Road 2720 in Mico, TX, features 4 bedrooms and 2 1/2 bathrooms, situated on 5.05 acres of land. Recent upgrades to the home include: Quartz Kitchen Counter Tops, Updated Restrooms with Walk In Showers, a Lifetime Metal Roof, & a Water Softener. The property includes a spacious interior with plenty of room for entertaining inside and outside. The backyard boasts a large covered patio, a fenced-in dog area, along with a workshop equipped with electricity and storage shelves. Also, enjoy the benefits of unlimited free water with the well on-site. The paved asphalt driveway leads to a two-car garage with an epoxy floor, and a huge car port for additional parking. This cozy charming country home is ready for a family to make it their own. The large backyard is perfect for outdoor activities, gardening, or simply relaxing while enjoying the peaceful countryside. Whether you're hosting family gatherings or enjoying quiet moments, this home offers the perfect blend of comfort, style, and country living. Ready for you to move in and start your next chapter!
-
Type: Residential Property
-
Year Built: 2005
-
Cooling: One Central
-
Heating: Central
-
Lot Size: 5.05 Acres
Property Details
- Status:Available
- Type:Residential Property
- MLS #:1844530
- Year Built:2005
- Sq. Feet:2,128
Community Information
- Address:235 County Road 2720 Mico, TX 78056
- County:Medina
- City:Mico
- Subdivision:BEAR SPRING RANCH UNIT 1
- Zip Code:78056
School Information
- School System:Medina Valley I.S.D.
- High School:Medina Valley
- Middle School:Loma Alta
- Elementary School:Potranco
Features / Amenities
- Total Sq. Ft.:2,128
- Interior Features:One Living Area, Separate Dining Room, Two Eating Areas, Island Kitchen, Study/Library, Shop, Utility Area in Garage, 1st Floor Lvl/No Steps, High Ceilings, Laundry in Garage
- Fireplace(s): Not Applicable
- Floor:Ceramic Tile, Wood
- Inclusions:Ceiling Fans, Washer Connection, Dryer Connection, Microwave Oven, Stove/Range, Dishwasher, Water Softener (owned), Electric Water Heater, Garage Door Opener, Whole House Fan
- Master Bath Features:Shower Only, Double Vanity
- Exterior Features:Patio Slab, Covered Patio, Storage Building/Shed, Mature Trees, Workshop
- Cooling:One Central
- Heating Fuel:Electric
- Heating:Central
- Master:15x17
- Bedroom 2:17x16
- Bedroom 3:17x13
- Bedroom 4:11x11
- Dining Room:12x13
- Kitchen:13x15
Architecture
- Bedrooms:4
- Bathrooms:3
- Year Built:2005
- Stories:1
- Style:One Story, Ranch, Traditional, Texas Hill Country
- Roof:Metal
- Foundation:Slab
- Parking:Two Car Garage
Property Features
- Neighborhood Amenities:Jogging Trails, Bike Trails
- Water/Sewer:Private Well, Septic
Tax and Financial Info
- Proposed Terms:Conventional, FHA, VA, Cash
- Total Tax:9095.83
4 BD | 3 BA | 2,128 SqFt
© 2025 Lone Star Real Estate. All rights reserved. The data relating to real estate for sale on this web site comes in part from the Internet Data Exchange Program of Lone Star Real Estate. Information provided is for viewer's personal, non-commercial use and may not be used for any purpose other than to identify prospective properties the viewer may be interested in purchasing. Information provided is deemed reliable but not guaranteed. Listing Courtesy of Veronica Ramos with eXp Realty.

