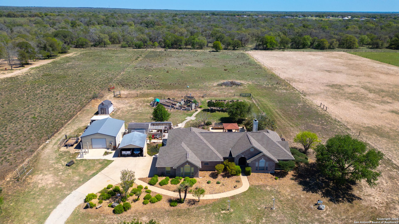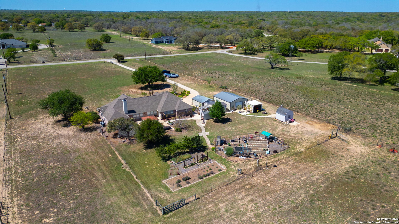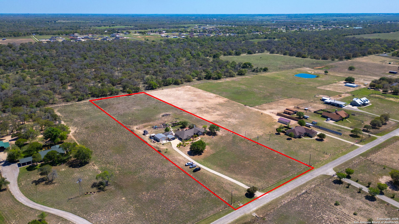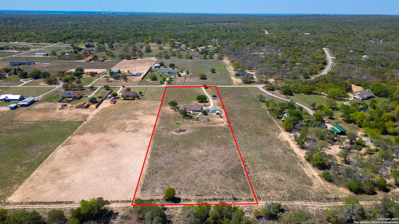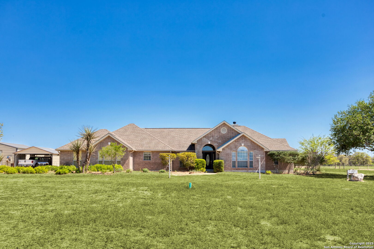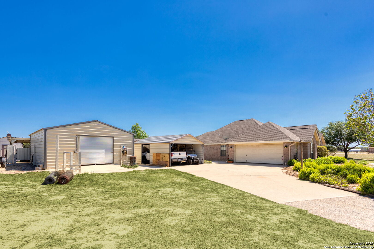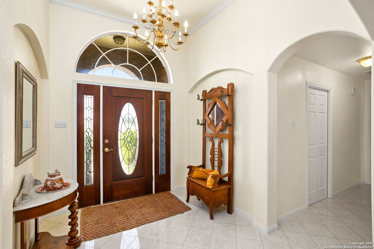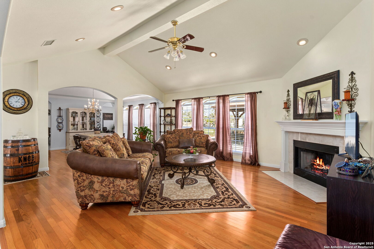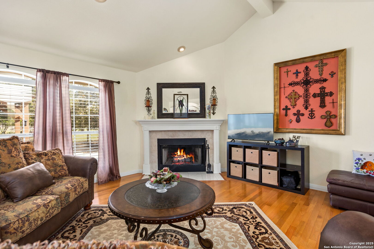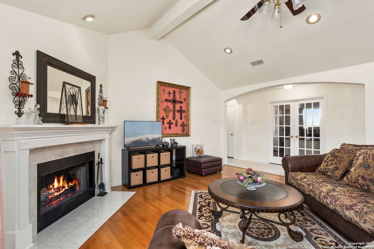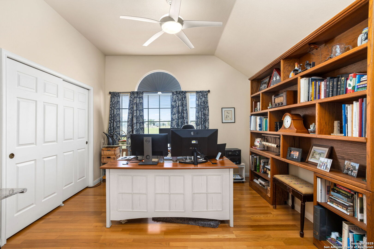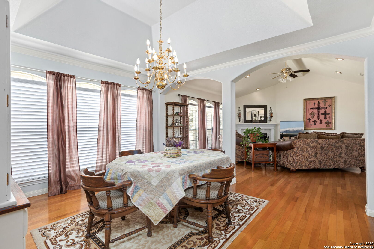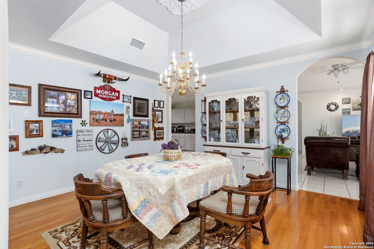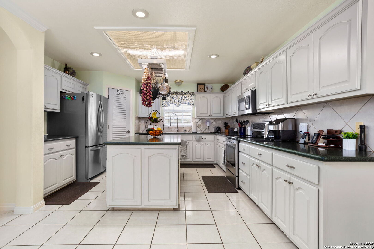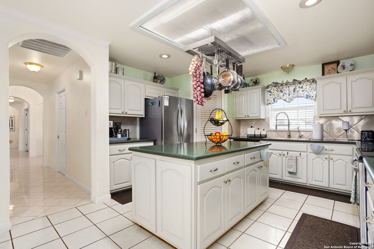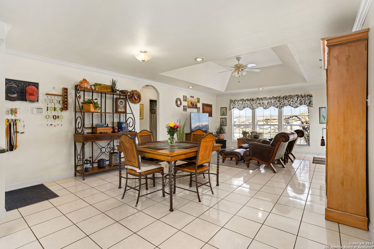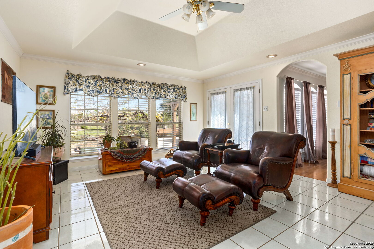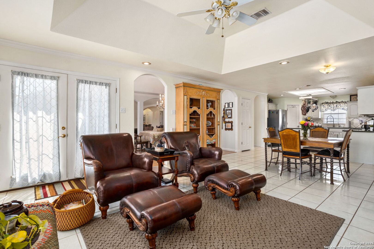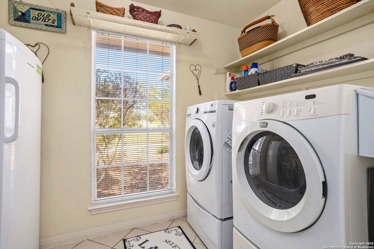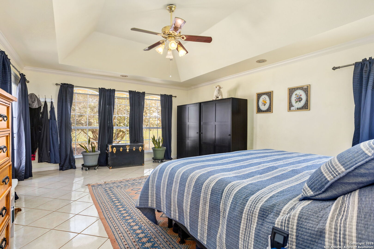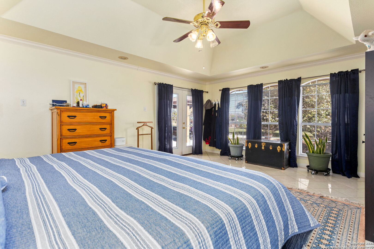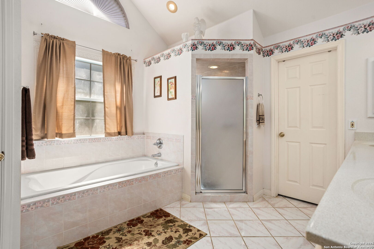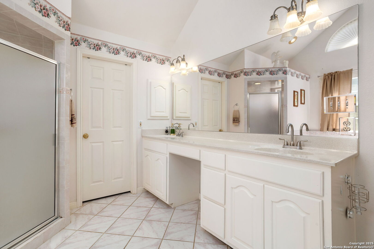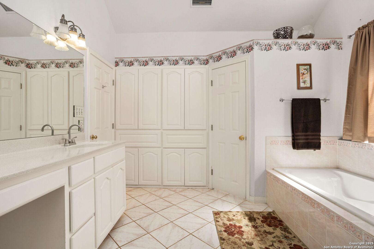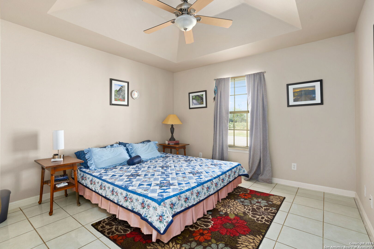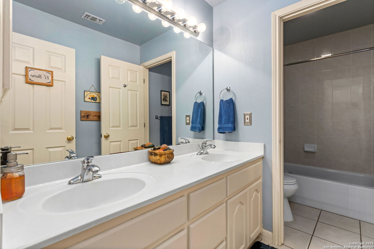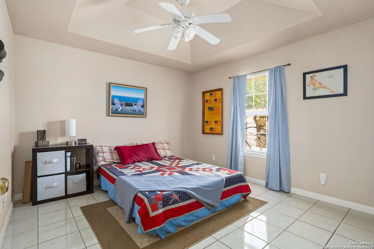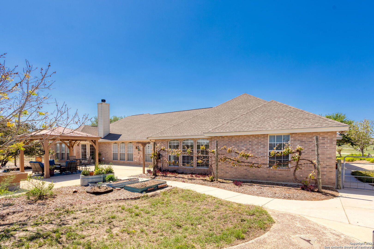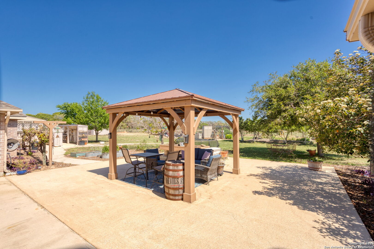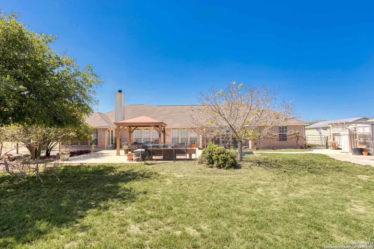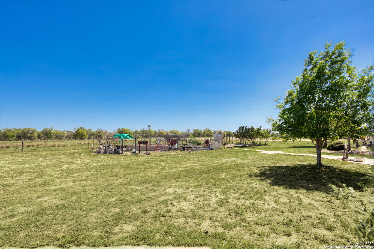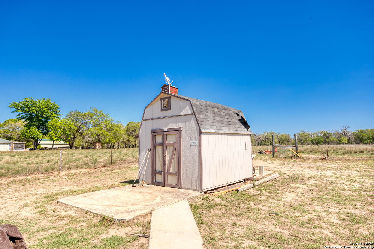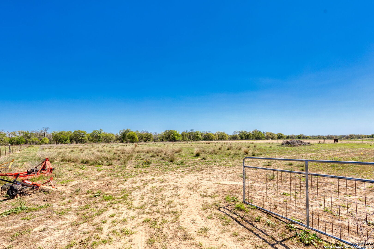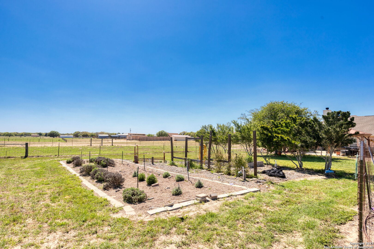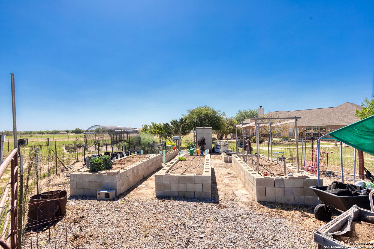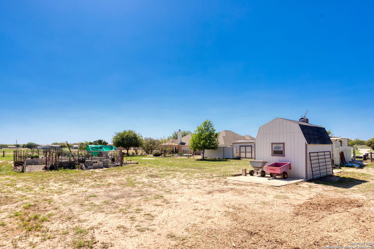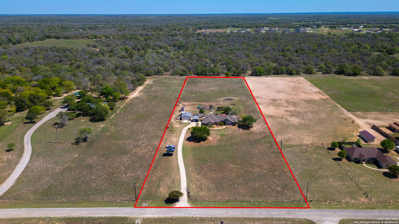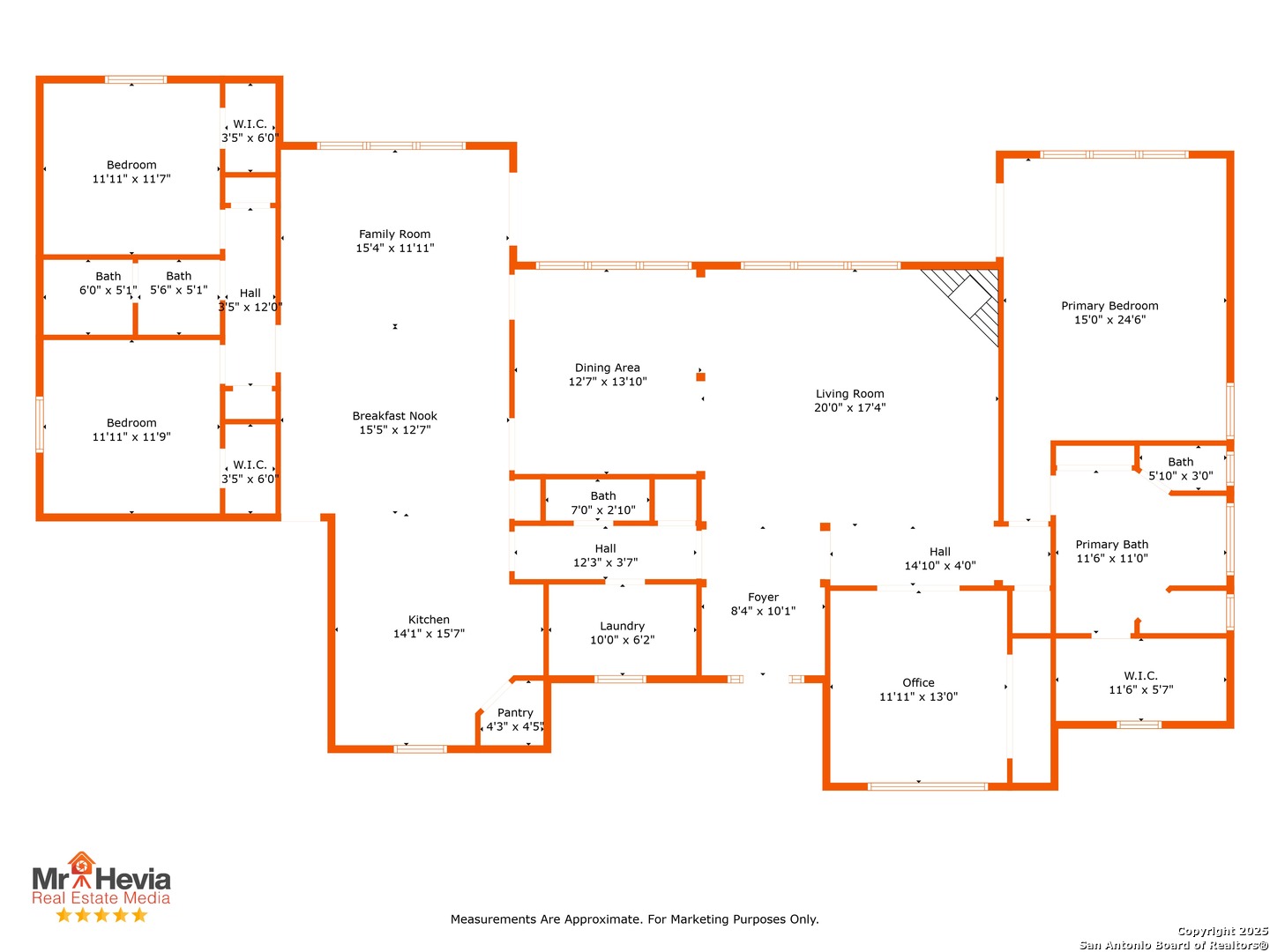Property Details
Palo Alto
Floresville, TX 78114
$596,600
4 BD | 3 BA |
Property Description
Welcome! Exceptional Country Estate: All-Brick Home + Outbuildings on 5 Acres, Fully Fenced w/Gated Entry. This property is prepared for gardening enthusiasts, with raised beds and several convenient sheds! The Beautifully Maintained Residence features 2,840 square feet of Elegant Living Space, boasting 2 Living Areas, an Island Kitchen, 2 Dining Spaces, 3 Generous Bedrooms + Study/4th Bedroom, 2.5 Bathrooms. The entryway beckons you into the main living room, featuring a vaulted ceiling, wood flooring, and expansive windows overlooking the backyard! Double French Doors open to the Study/4th Bedroom, ideal for a home office. The Island Kitchen features stainless steel appliances and gleaming+durable Silestone counters. The kitchen opens to the breakfast space and 2nd living room, which is set apart with a ceiling accent and abundant natural light. You will appreciate the private Owners Suite: Spacious, w/elevated ceiling, double doors leading to the patio, full bath w/built-in storage & walk-in closet! Journey outside to discover extensive concrete patio space + covered cabana seating area, and numerous cultivated gardens! There is room for your storage & parking needs, with 2-car garage attached to home, 30x24 insulated metal building on slab w/overhead door & electricity, 20x16 carport, and several substantial sheds. Conveniently located in a quiet country setting to accommodate horses or livestock, and enjoying the wide open spaces! Just 15 minutes to the amenities of La Vernia or Floresville, and 30 minutes to the big-city conveniences of San Antonio.
-
Type: Residential Property
-
Year Built: 2001
-
Cooling: Two Central
-
Heating: Central
-
Lot Size: 5 Acres
Property Details
- Status:Available
- Type:Residential Property
- MLS #:1857634
- Year Built:2001
- Sq. Feet:2,840
Community Information
- Address:235 Palo Alto Floresville, TX 78114
- County:Wilson
- City:Floresville
- Subdivision:THE ESTATES OF EAGLE CREEK
- Zip Code:78114
School Information
- School System:Floresville Isd
- High School:Floresville
- Middle School:Floresville
- Elementary School:North Elementary Floresville
Features / Amenities
- Total Sq. Ft.:2,840
- Interior Features:Two Living Area, Separate Dining Room, Two Eating Areas, Island Kitchen, Shop, Utility Room Inside, 1st Floor Lvl/No Steps, High Ceilings, Open Floor Plan, All Bedrooms Downstairs, Laundry Room, Walk in Closets
- Fireplace(s): One, Living Room, Wood Burning
- Floor:Ceramic Tile, Wood
- Inclusions:Ceiling Fans, Chandelier, Washer Connection, Dryer Connection, Stove/Range, Dishwasher, Solid Counter Tops
- Master Bath Features:Tub/Shower Separate, Double Vanity, Garden Tub
- Exterior Features:Patio Slab, Storage Building/Shed, Gazebo, Mature Trees, Wire Fence, Workshop, Other - See Remarks
- Cooling:Two Central
- Heating Fuel:Electric
- Heating:Central
- Master:24x15
- Bedroom 2:12x11
- Bedroom 3:12x11
- Bedroom 4:13x12
- Dining Room:13x13
- Family Room:15x12
- Kitchen:14x15
Architecture
- Bedrooms:4
- Bathrooms:3
- Year Built:2001
- Stories:1
- Style:One Story, Ranch, Traditional, Texas Hill Country
- Roof:Composition
- Foundation:Slab
- Parking:Three Car Garage, Detached, Attached, Oversized
Property Features
- Neighborhood Amenities:None
- Water/Sewer:Water System, Septic
Tax and Financial Info
- Proposed Terms:Conventional, FHA, VA, Cash
- Total Tax:10318.5
4 BD | 3 BA | 2,840 SqFt
© 2025 Lone Star Real Estate. All rights reserved. The data relating to real estate for sale on this web site comes in part from the Internet Data Exchange Program of Lone Star Real Estate. Information provided is for viewer's personal, non-commercial use and may not be used for any purpose other than to identify prospective properties the viewer may be interested in purchasing. Information provided is deemed reliable but not guaranteed. Listing Courtesy of Michael Fulmer with Fulmer Realty, LLC.

