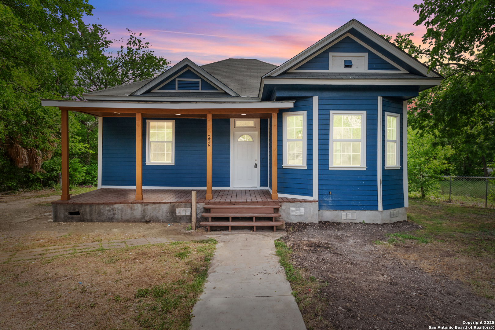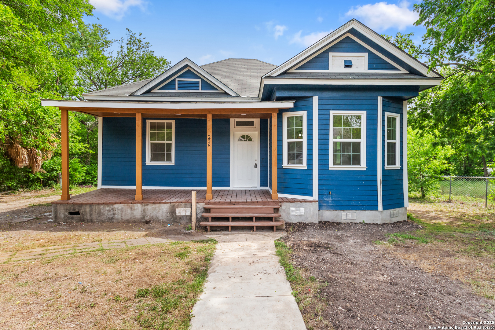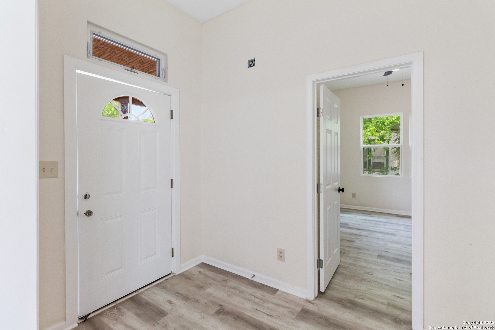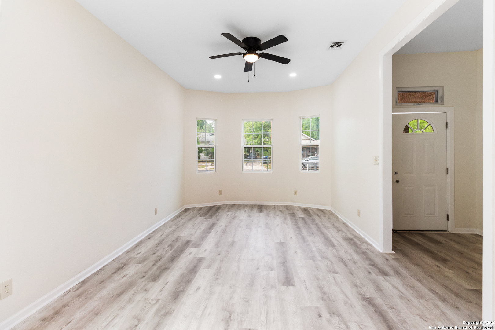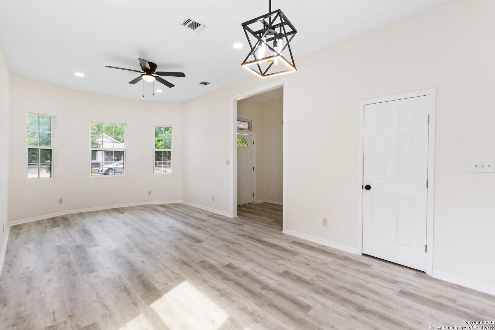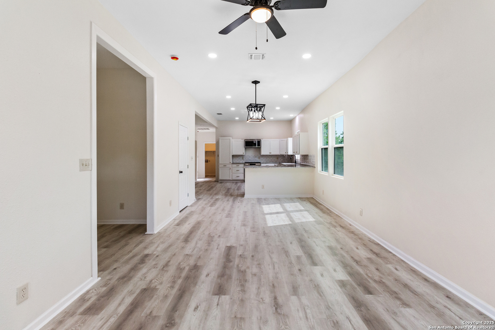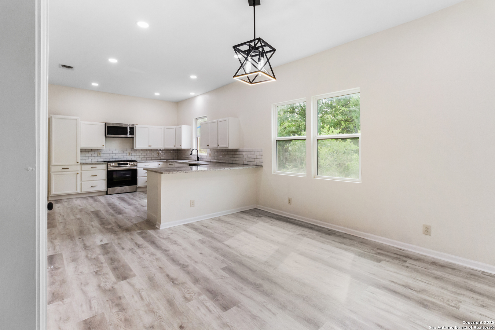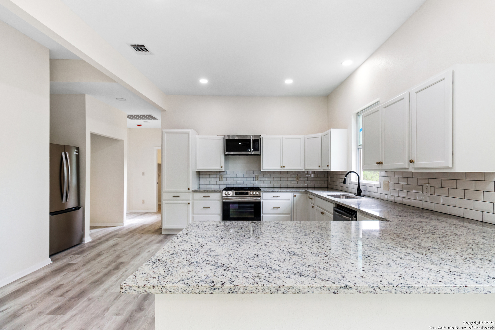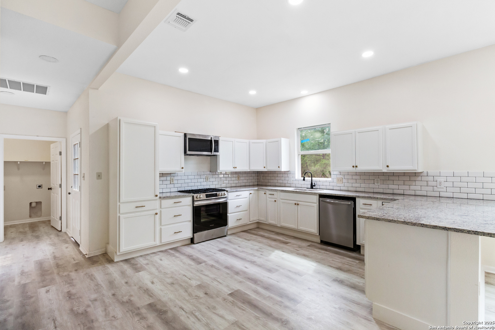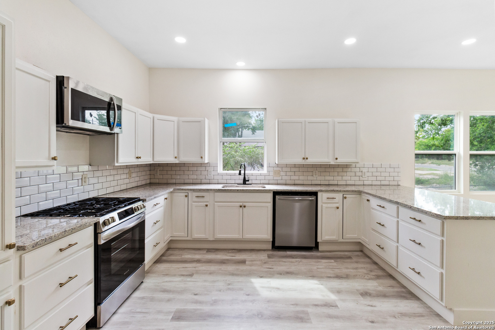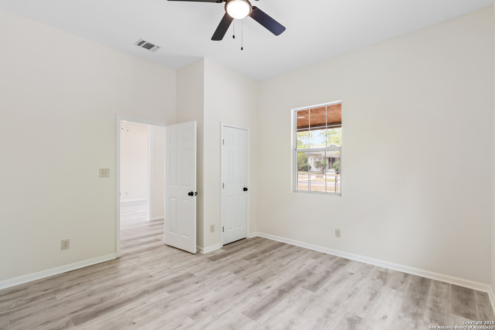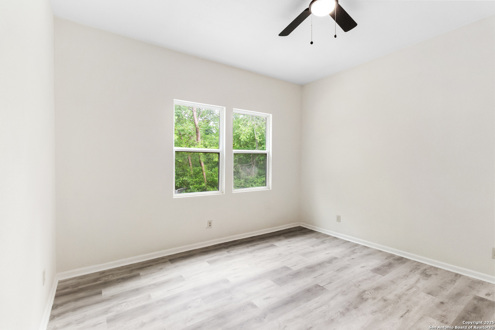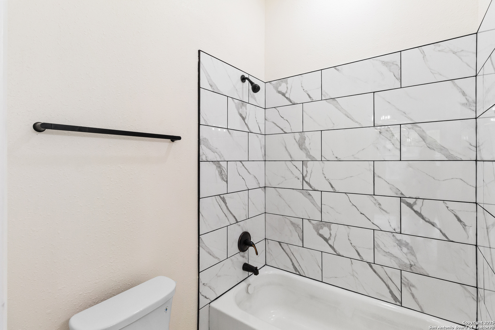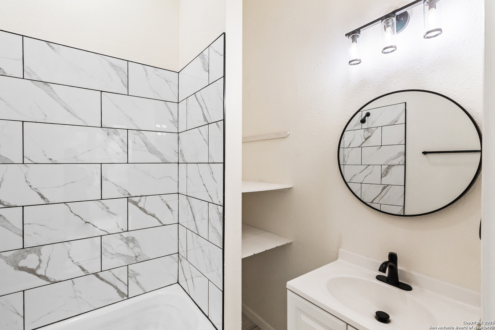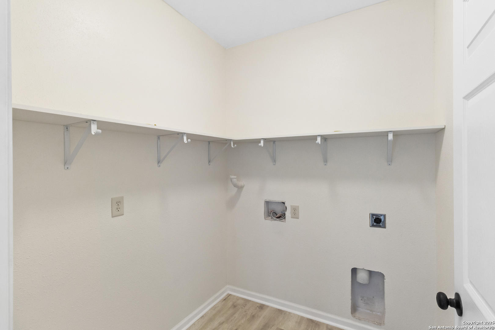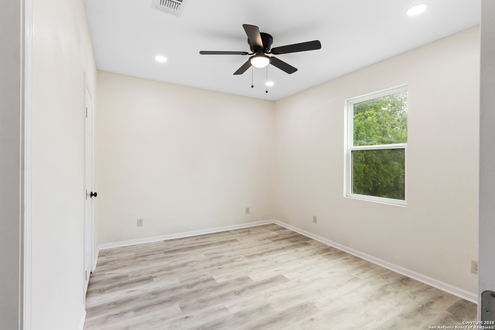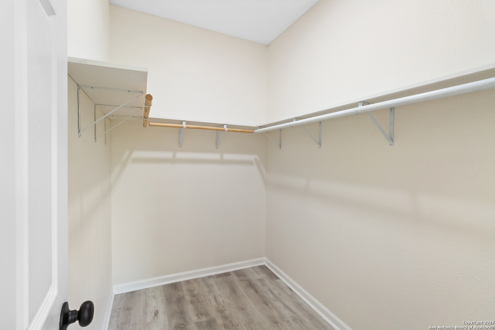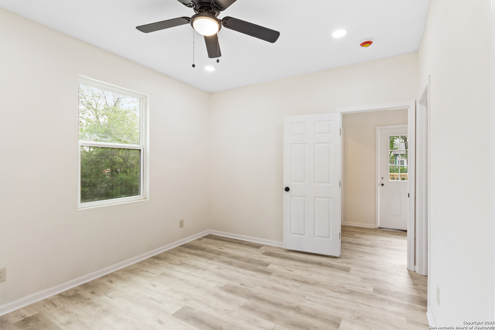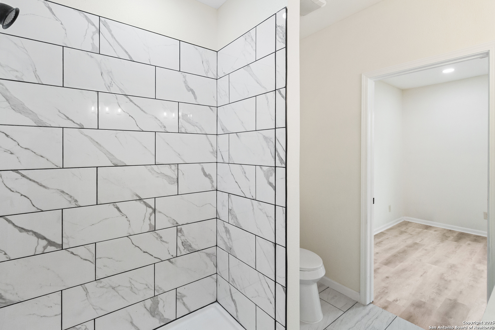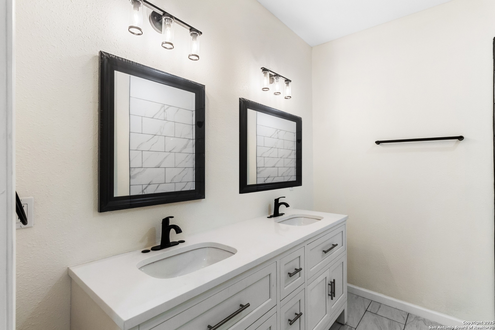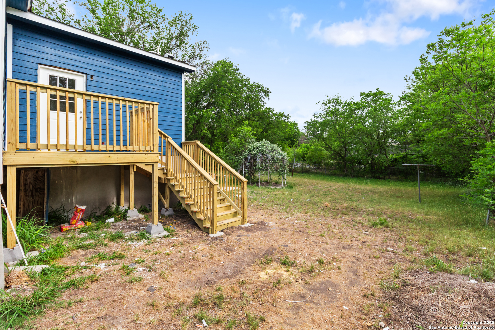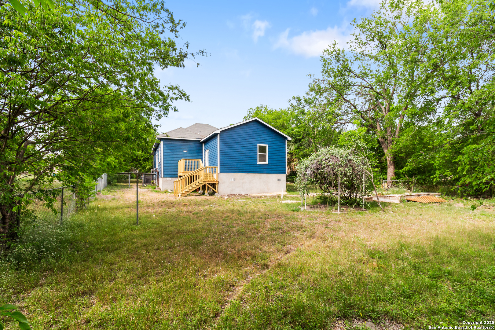Property Details
Cooper
San Antonio, TX 78210
$296,000
3 BD | 2 BA |
Property Description
This fully remodeled 3-bedroom, 2-bathroom home blends contemporary updates with the timeless character of its original design. Just minutes from downtown, the home features a light-filled, open layout with luxury vinyl plank flooring, fresh interior and exterior paint, and carefully selected finishes that complement its original charm. The kitchen has been completely reimagined with quartz countertops, cabinetry, stainless steel appliances, and a clean, modern tile backsplash creating a functional and inviting space that still honors the home's character. Both bathrooms have been updated with sleek, modern fixtures and tilework while preserving a warm, classic feel. The primary suite offers a peaceful retreat with a private bath and ample closet space. Major upgrades include a new HVAC system and updated plumbing, electrical, roof, and foundation, delivering modern comfort behind the scenes. The backyard is ideal for relaxing or entertaining and quick access to local restaurants, shops, and commuter routes.
-
Type: Residential Property
-
Year Built: 1920
-
Cooling: One Central
-
Heating: Central
-
Lot Size: 0.26 Acres
Property Details
- Status:Available
- Type:Residential Property
- MLS #:1860053
- Year Built:1920
- Sq. Feet:1,473
Community Information
- Address:238 Cooper San Antonio, TX 78210
- County:Bexar
- City:San Antonio
- Subdivision:DENVER HEIGHTS EAST OF NEW BRA
- Zip Code:78210
School Information
- School System:San Antonio I.S.D.
- High School:Call District
- Middle School:Call District
- Elementary School:Call District
Features / Amenities
- Total Sq. Ft.:1,473
- Interior Features:One Living Area
- Fireplace(s): Not Applicable
- Floor:Laminate
- Inclusions:Ceiling Fans, Chandelier, Washer Connection, Dryer Connection, Stove/Range, Gas Cooking, Refrigerator, Dishwasher
- Master Bath Features:Shower Only
- Exterior Features:Deck/Balcony, Chain Link Fence
- Cooling:One Central
- Heating Fuel:Natural Gas
- Heating:Central
- Master:12x10
- Bedroom 2:13x13
- Bedroom 3:13x13
- Dining Room:6x12
- Kitchen:9x12
Architecture
- Bedrooms:3
- Bathrooms:2
- Year Built:1920
- Stories:1
- Style:One Story
- Roof:Composition
- Foundation:Slab
- Parking:None/Not Applicable
Property Features
- Neighborhood Amenities:None
- Water/Sewer:City
Tax and Financial Info
- Proposed Terms:Conventional, FHA, VA, TX Vet, Cash, Investors OK, Other
- Total Tax:6282
3 BD | 2 BA | 1,473 SqFt
© 2025 Lone Star Real Estate. All rights reserved. The data relating to real estate for sale on this web site comes in part from the Internet Data Exchange Program of Lone Star Real Estate. Information provided is for viewer's personal, non-commercial use and may not be used for any purpose other than to identify prospective properties the viewer may be interested in purchasing. Information provided is deemed reliable but not guaranteed. Listing Courtesy of Jeffrey Quizhpi with Real Broker, LLC.

