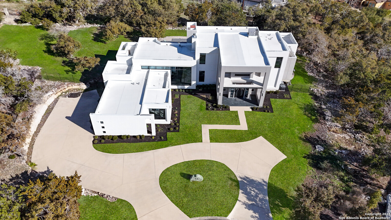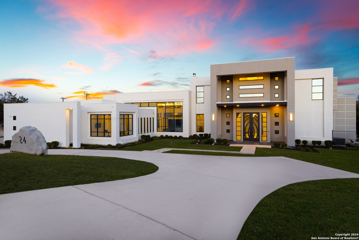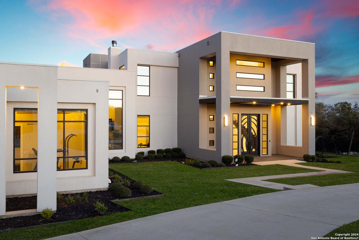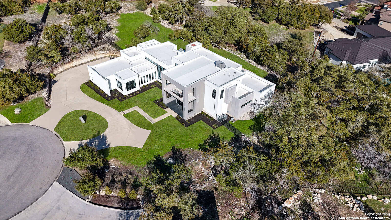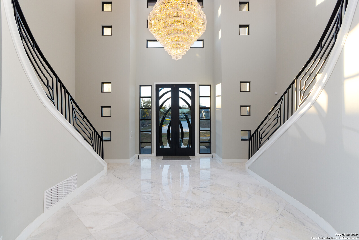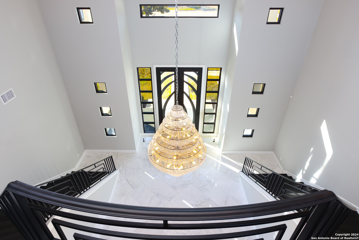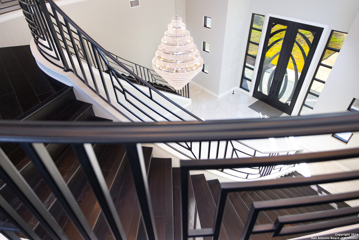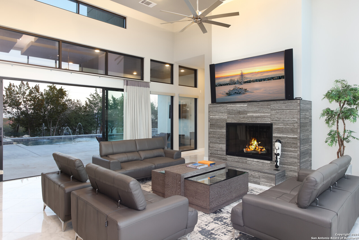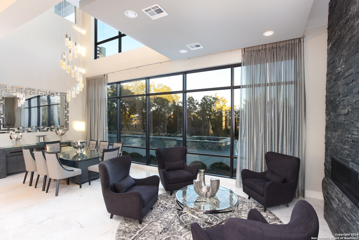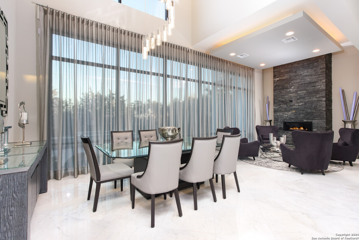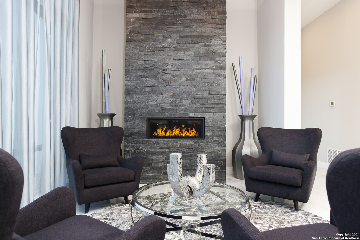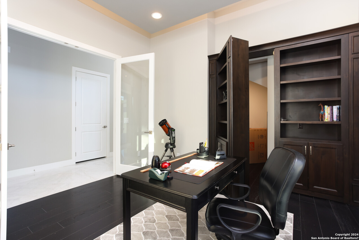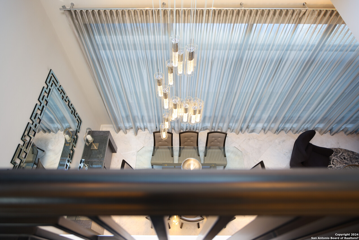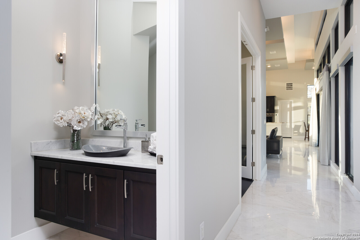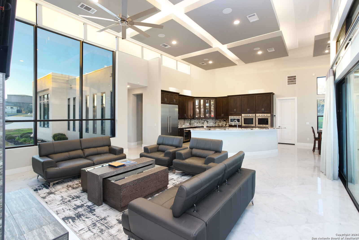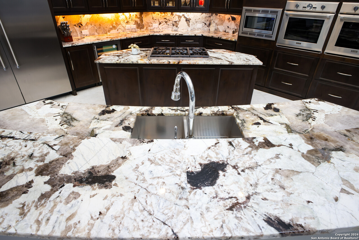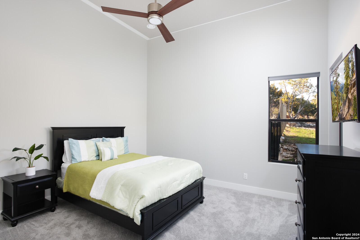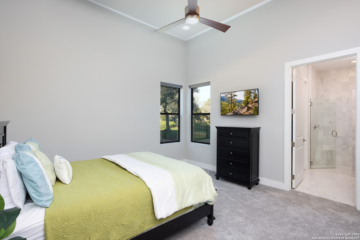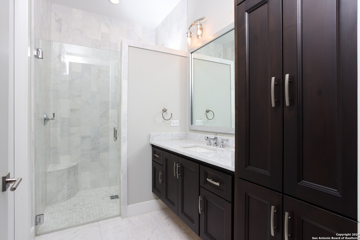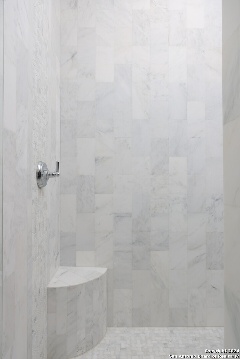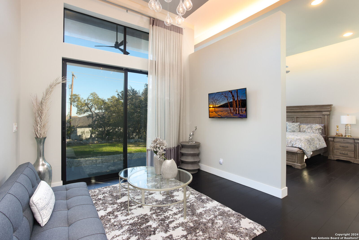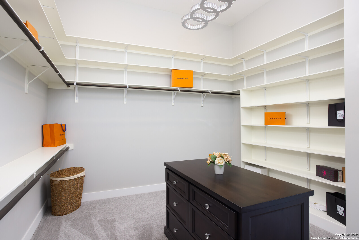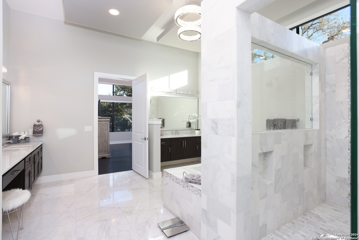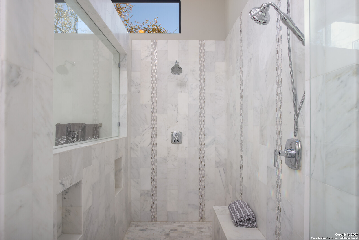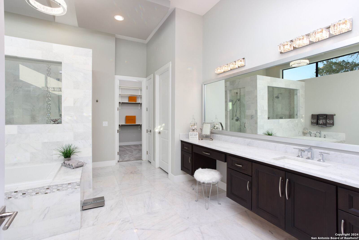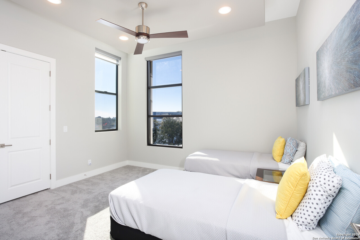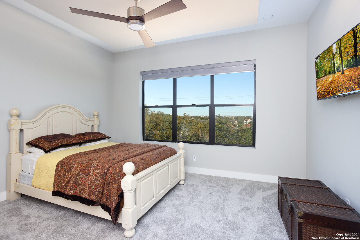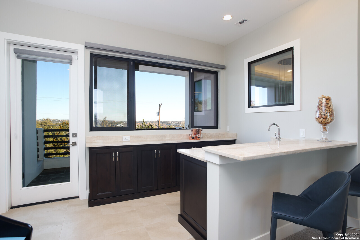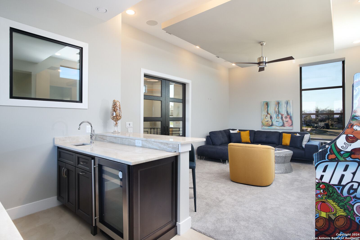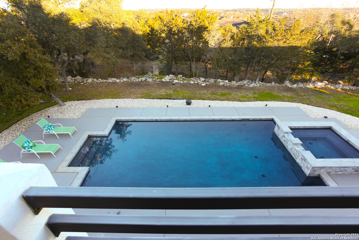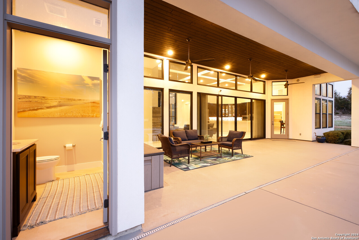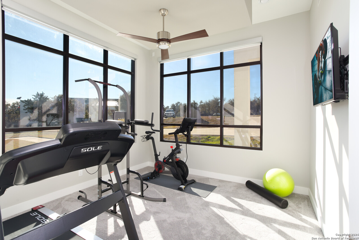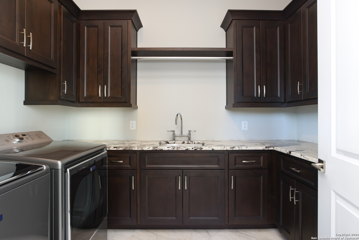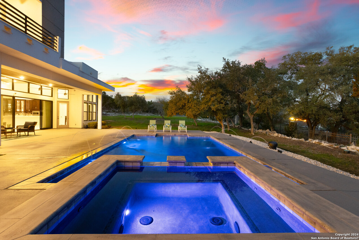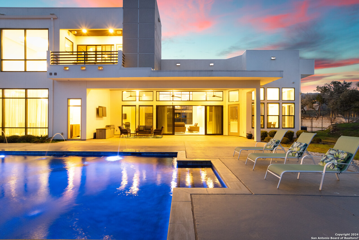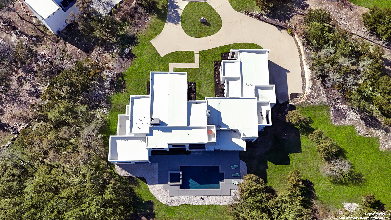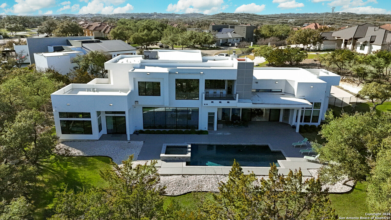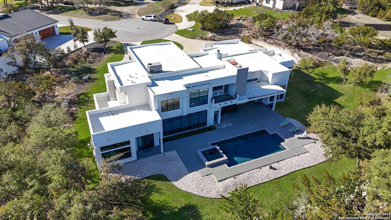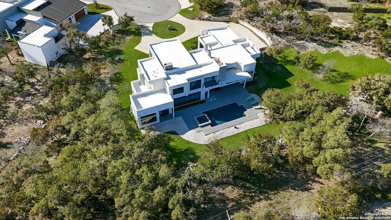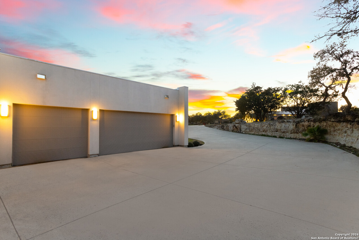Property Details
GLANDORE
San Antonio, TX 78260
$2,250,000
4 BD | 7 BA |
Property Description
Stunning Modern Contemporary home located in the lovely area of Stone Oak. Settled on 1.5 acres of land, in a cut-de-sac, with plenty of mature oak trees, and an incredible amount of space for outdoor entertainment. Professional grade stainless steel appliances, exquisite chandeliers and lighting fixtures (they all convey) throughout the pristine home. This is pure luxury at its finest. Two living areas, spacious en-suite secondary bedrooms, grand entryway that captivates the eye upon entry. Elegant Avalon marble floors, cascading chandeliers, custom iron double doors, and decorative tray ceilings. Spacious/Epoxy finished out 3 car garage, media room, upstairs entertainment bar area that serves outdoor area, incredible views of the bluff greens. Grand windows throughout, all electronic drapery will convey. This home is a must-see. Bring your BUYERS.
-
Type: Residential Property
-
Year Built: 2019
-
Cooling: Three+ Central
-
Heating: Central,3+ Units
-
Lot Size: 1.53 Acres
Property Details
- Status:Available
- Type:Residential Property
- MLS #:1745557
- Year Built:2019
- Sq. Feet:5,931
Community Information
- Address:24 GLANDORE San Antonio, TX 78260
- County:Bexar
- City:San Antonio
- Subdivision:HEIGHTS AT STONE OAK
- Zip Code:78260
School Information
- School System:North East I.S.D
- High School:Ronald Reagan
- Middle School:Lopez
- Elementary School:Hardy Oak
Features / Amenities
- Total Sq. Ft.:5,931
- Interior Features:Three Living Area, Liv/Din Combo, Separate Dining Room, Eat-In Kitchen, Two Eating Areas, Island Kitchen, Breakfast Bar, Walk-In Pantry, Study/Library, Game Room, Utility Room Inside, High Ceilings, Open Floor Plan, High Speed Internet, Laundry Main Level, Laundry Room, Telephone, Walk in Closets, Attic - Access only
- Fireplace(s): Two, Living Room, Family Room, Wood Burning, Gas, Gas Starter, Glass/Enclosed Screen
- Floor:Carpeting, Ceramic Tile, Marble
- Inclusions:Ceiling Fans, Chandelier, Washer Connection, Dryer Connection, Washer, Dryer, Cook Top, Built-In Oven, Self-Cleaning Oven, Microwave Oven, Gas Cooking, Refrigerator, Disposal, Dishwasher, Ice Maker Connection, Water Softener (owned), Wet Bar, Vent Fan, Smoke Alarm, Security System (Owned), Gas Water Heater, Garage Door Opener, Plumb for Water Softener, Down Draft, Solid Counter Tops, Double Ovens, Custom Cabinets, Carbon Monoxide Detector, 2+ Water Heater Units, City Garbage service
- Master Bath Features:Tub/Shower Separate, Separate Vanity, Double Vanity, Garden Tub
- Exterior Features:Patio Slab, Covered Patio, Deck/Balcony, Wrought Iron Fence, Sprinkler System, Storm Windows, Double Pane Windows, Mature Trees
- Cooling:Three+ Central
- Heating Fuel:Electric
- Heating:Central, 3+ Units
- Master:18x15
- Bedroom 2:15x14
- Bedroom 3:14x13
- Bedroom 4:13x12
- Dining Room:14x11
- Family Room:20x18
- Kitchen:20x20
- Office/Study:13x12
Architecture
- Bedrooms:4
- Bathrooms:7
- Year Built:2019
- Stories:2
- Style:Two Story, Contemporary
- Roof:Flat
- Foundation:Slab
- Parking:Three Car Garage
Property Features
- Neighborhood Amenities:Controlled Access, Pool, Park/Playground, Jogging Trails, Sports Court, Basketball Court, Volleyball Court, Guarded Access
- Water/Sewer:Water System, Sewer System
Tax and Financial Info
- Proposed Terms:Conventional, Cash
- Total Tax:35662.14
4 BD | 7 BA | 5,931 SqFt
© 2025 Lone Star Real Estate. All rights reserved. The data relating to real estate for sale on this web site comes in part from the Internet Data Exchange Program of Lone Star Real Estate. Information provided is for viewer's personal, non-commercial use and may not be used for any purpose other than to identify prospective properties the viewer may be interested in purchasing. Information provided is deemed reliable but not guaranteed. Listing Courtesy of Yardley Padilla with JPAR San Antonio.

