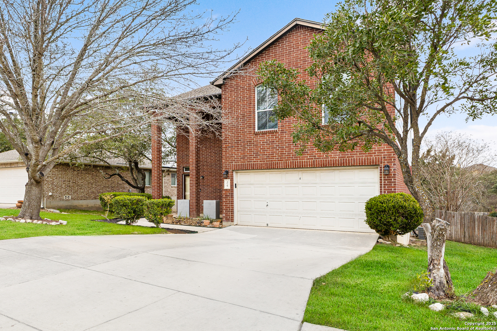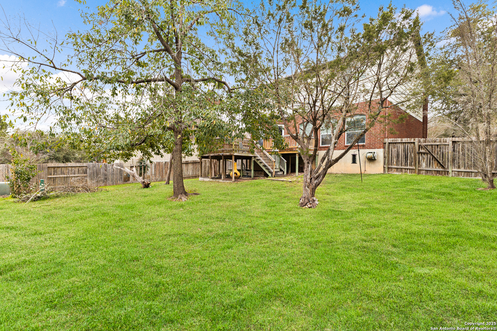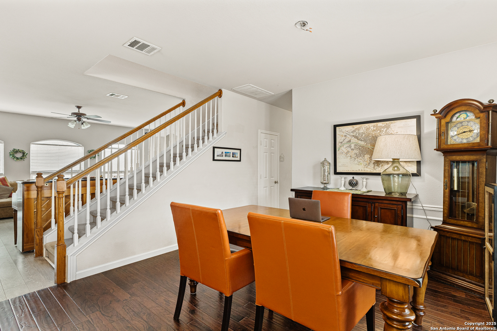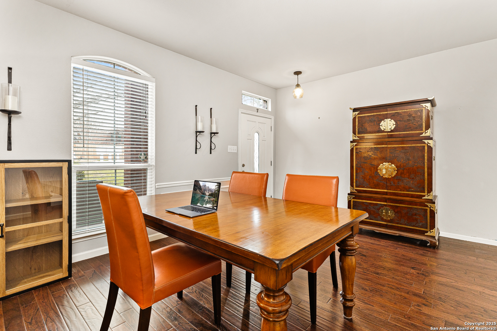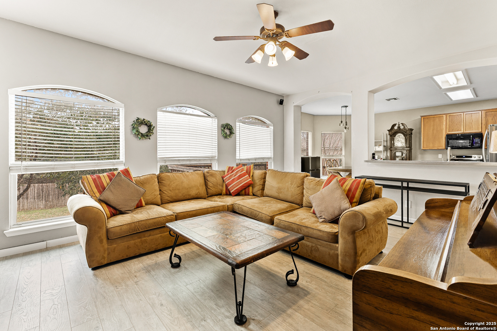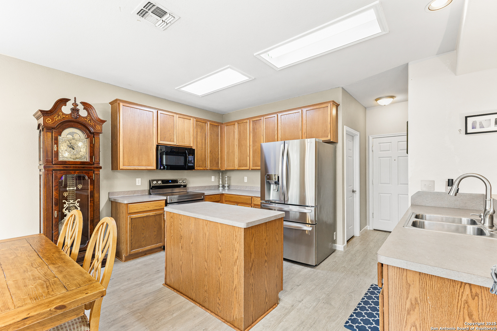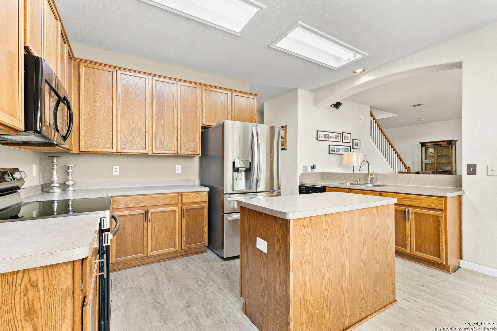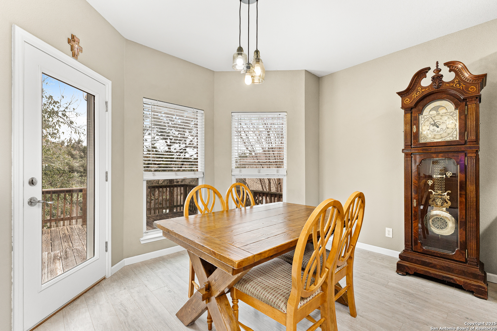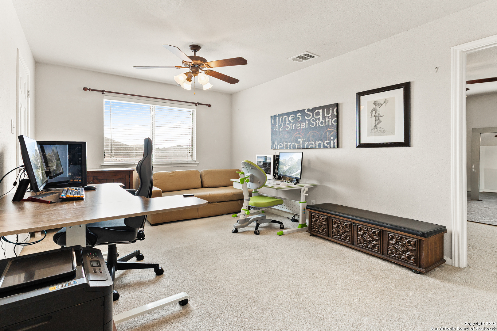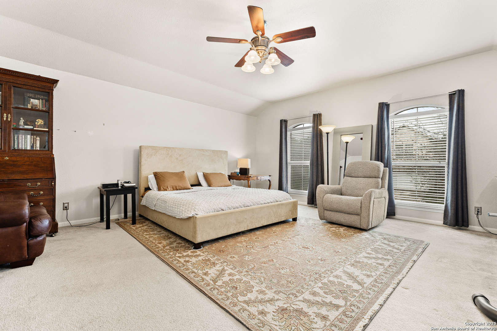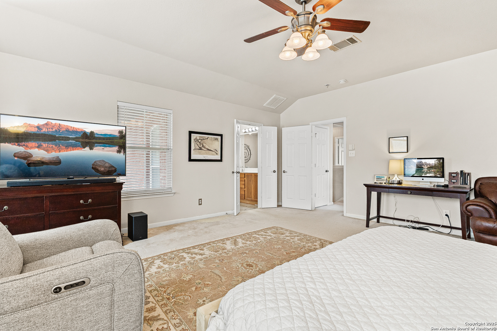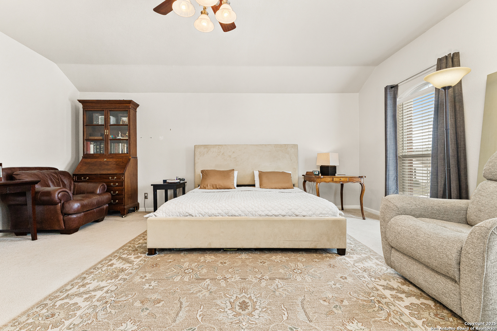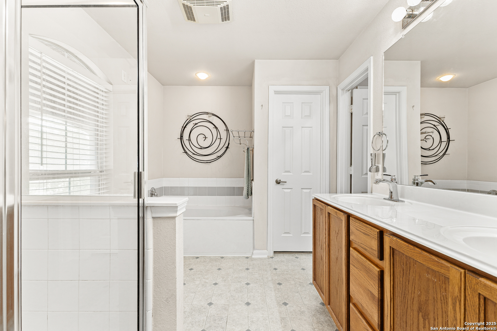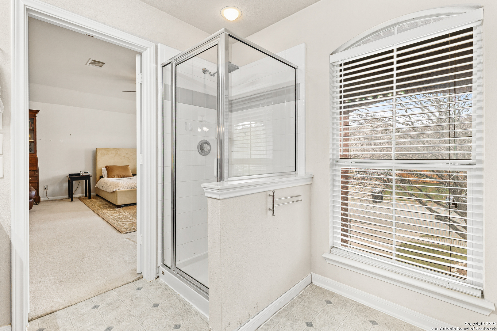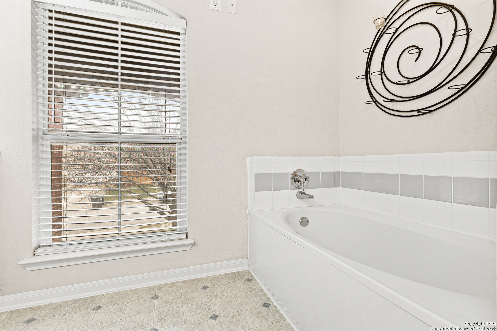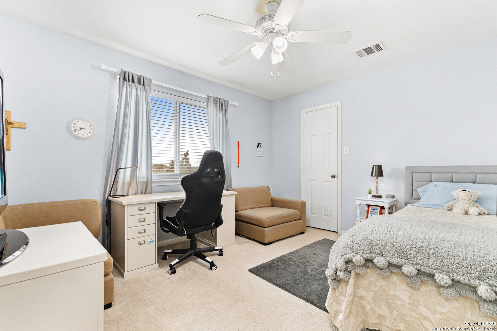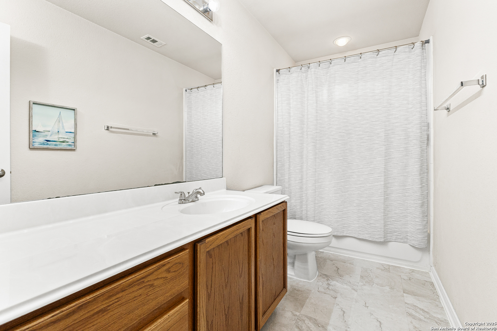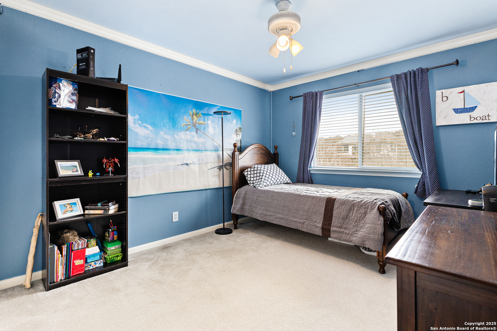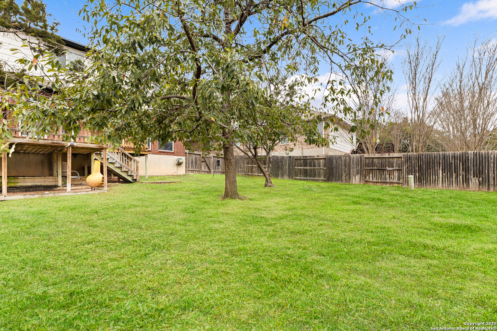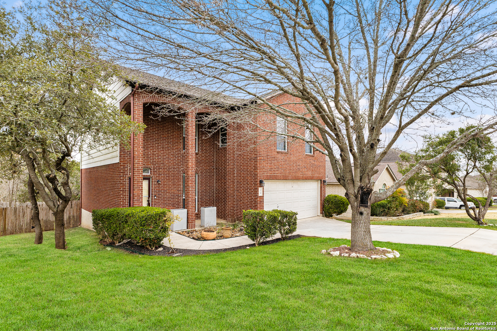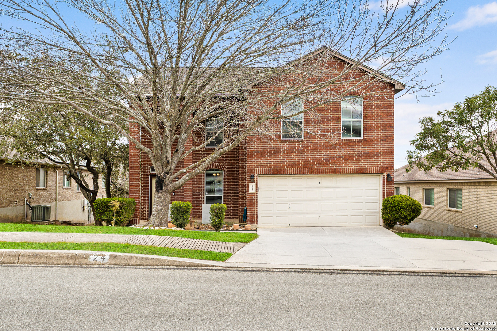Property Details
Sable Forest
San Antonio, TX 78259
$390,000
3 BD | 3 BA |
Property Description
Charming Two-Story Home in Sought-After Pinon Creek on a green belt! Don't miss your chance to see this well-maintained three-bedroom, two-and-a-half-bath home in the desirable Pinon Creek neighborhood! Nestled in a small, secluded community near 281, Evans, and Bulverde Road, this home offers excellent access to major routes while providing a peaceful retreat. Step inside to discover a spacious living room flooded with natural light. The kitchen features stainless steel appliances, abundant counter space and a breakfast nook overlooking the large backyard and lush greenbelt. The yard features a large deck perfect for outdoor gatherings and ample space for play. Retreat to the serene primary suite complete with en-suite bathroom and ample closet space. Two additional bedrooms and a family room offer versatility for guests or home offices Features wood floors and travertine tile! With its classic brick exterior and modern touches, this home is both timeless and inviting. The kitchen offers great functionality, and the spacious patio deck overlooks a lush greenbelt with mature trees. Plus, it's within walking distance to an award-winning elementary school! Schedule your showing today before it's gone!
-
Type: Residential Property
-
Year Built: 2003
-
Cooling: One Central
-
Heating: Central
-
Lot Size: 0.18 Acres
Property Details
- Status:Available
- Type:Residential Property
- MLS #:1844151
- Year Built:2003
- Sq. Feet:2,175
Community Information
- Address:24 Sable Forest San Antonio, TX 78259
- County:Bexar
- City:San Antonio
- Subdivision:PINON CREEK
- Zip Code:78259
School Information
- School System:North East I.S.D
- High School:Johnson
- Middle School:Tejeda
- Elementary School:Roan Forest
Features / Amenities
- Total Sq. Ft.:2,175
- Interior Features:One Living Area, Separate Dining Room, Eat-In Kitchen, Island Kitchen, Breakfast Bar, Loft, Utility Room Inside, Open Floor Plan
- Fireplace(s): Not Applicable
- Floor:Carpeting, Ceramic Tile, Wood, Other
- Inclusions:Ceiling Fans, Washer Connection, Dryer Connection, Water Softener (owned), Gas Water Heater
- Master Bath Features:Tub/Shower Separate, Double Vanity
- Cooling:One Central
- Heating Fuel:Electric
- Heating:Central
- Master:17x19
- Bedroom 2:13x11
- Bedroom 3:14x13
- Dining Room:13x12
- Kitchen:13x8
Architecture
- Bedrooms:3
- Bathrooms:3
- Year Built:2003
- Stories:2
- Style:Two Story
- Roof:Composition
- Foundation:Slab
- Parking:Two Car Garage
Property Features
- Neighborhood Amenities:Park/Playground
- Water/Sewer:Water System, Sewer System
Tax and Financial Info
- Proposed Terms:Conventional, FHA, VA, Cash
- Total Tax:7861
3 BD | 3 BA | 2,175 SqFt
© 2025 Lone Star Real Estate. All rights reserved. The data relating to real estate for sale on this web site comes in part from the Internet Data Exchange Program of Lone Star Real Estate. Information provided is for viewer's personal, non-commercial use and may not be used for any purpose other than to identify prospective properties the viewer may be interested in purchasing. Information provided is deemed reliable but not guaranteed. Listing Courtesy of Alan Greulich with eXp Realty.

