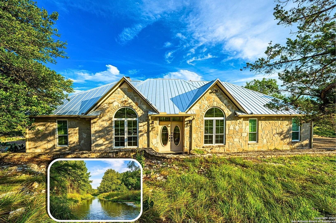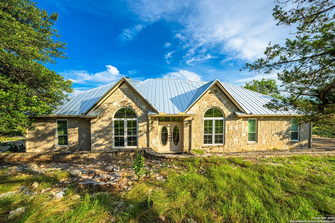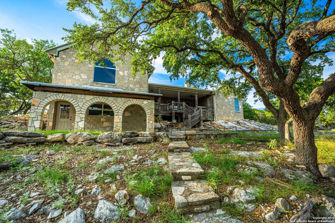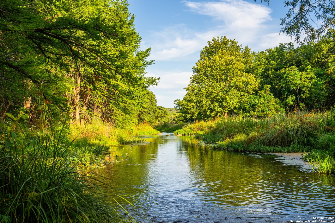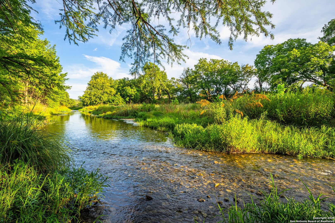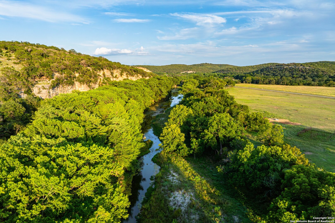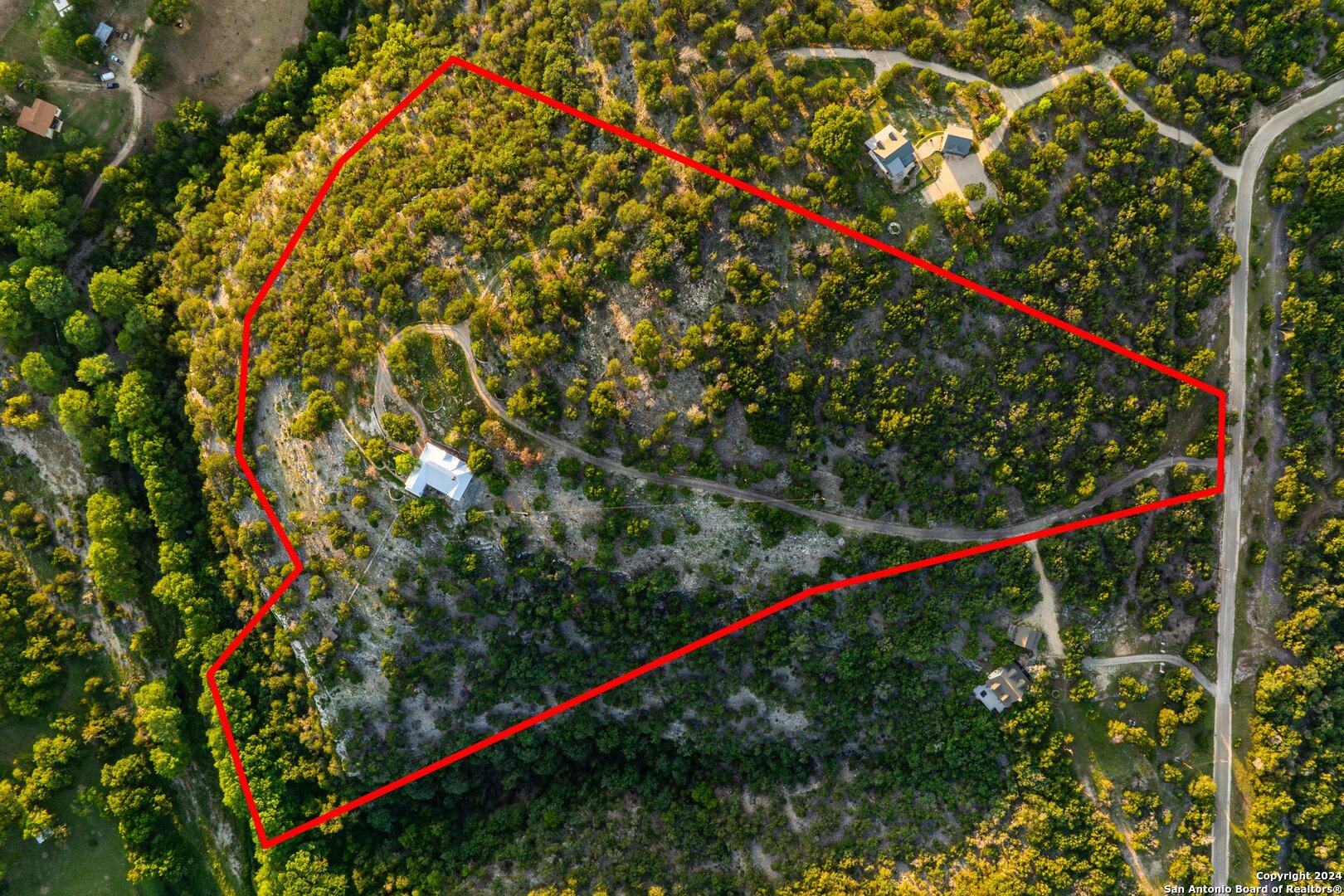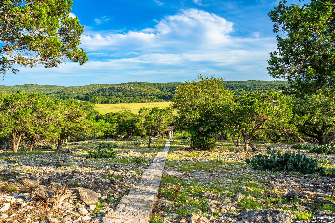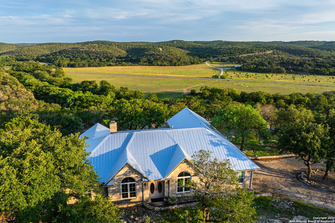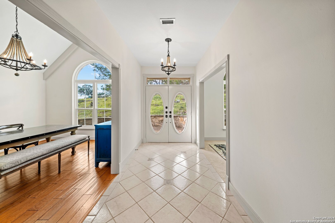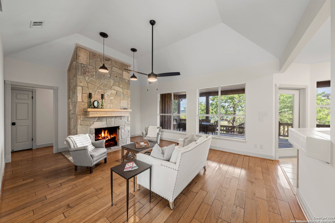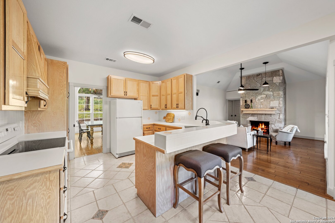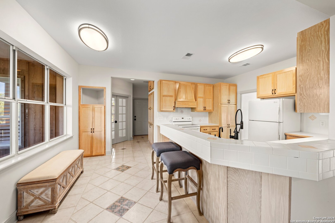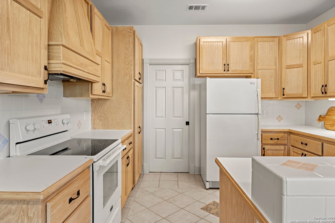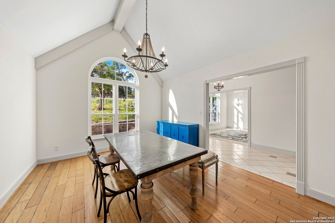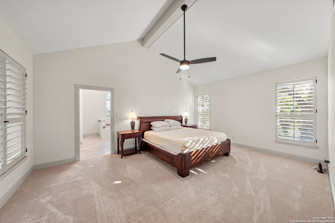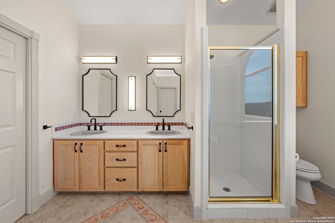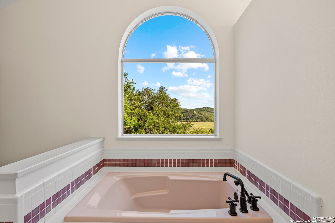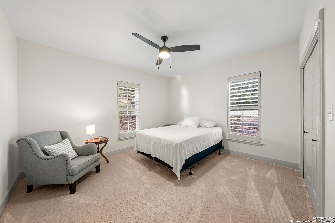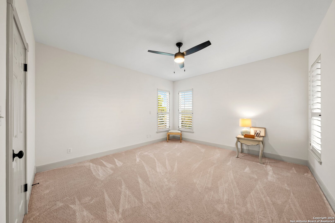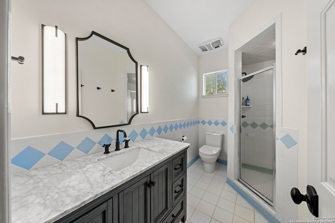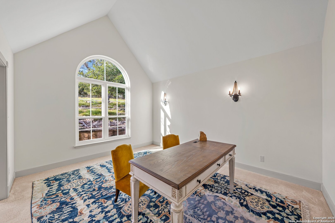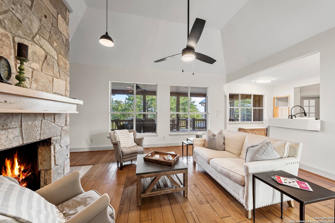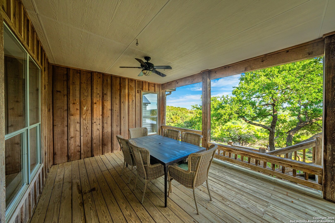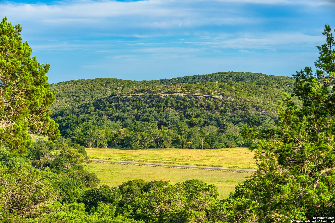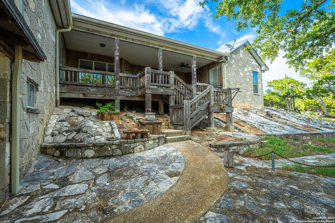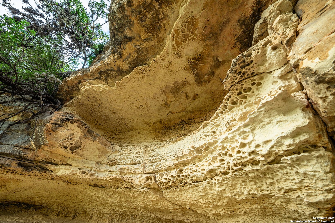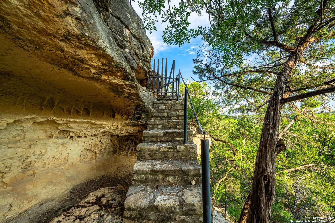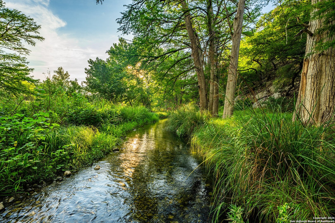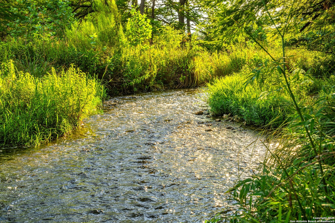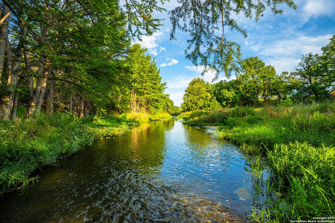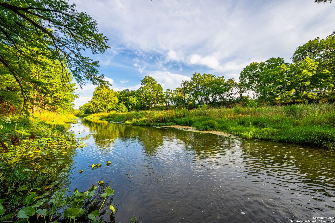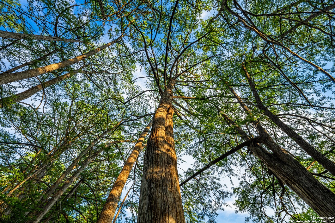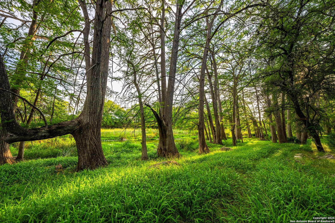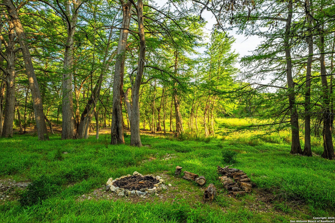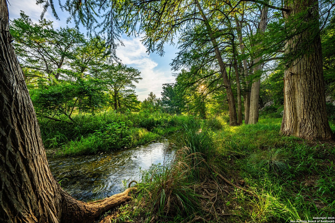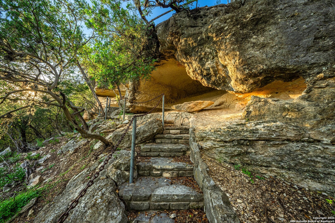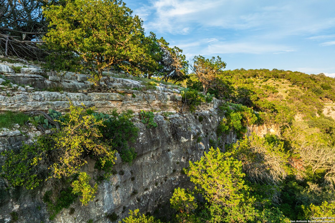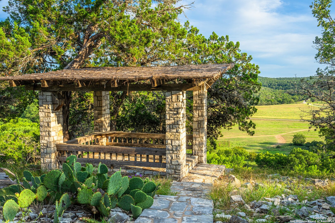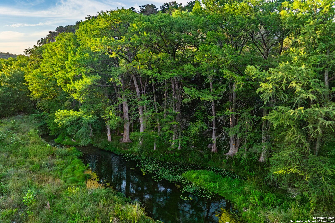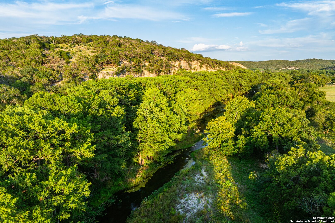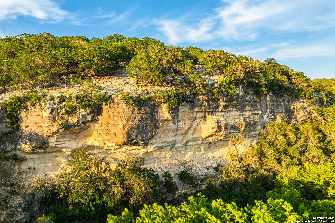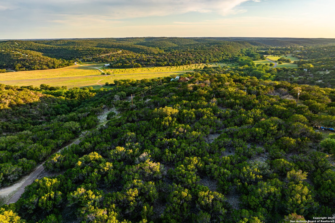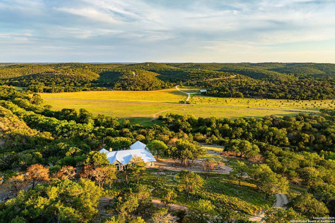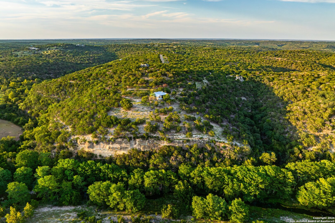Property Details
River Bend Rd
Hunt, TX 78024
$1,475,000
3 BD | 2 BA |
Property Description
Over 400' of Guadalupe River Frontage. Views of the lush river valley greet you from the covered porch & gazebo of this 2186 sf 100% stone exterior home on 17.01 acres. Easy flow through entry hall, formal dining, office, living & kitchen. Enjoy a cozy wood-burning fireplace, high ceiling, lg windows w/amazing views, and access to over 350 sf of covered porch area. Private owner's suite features spacious bedroom w/ cathedral ceiling, walk-in closet, en-suite bathroom w/ dbl vanity, shower, separate soaking tub, and convenient laundry area. Split bedroom plan. Two bright secondary bedrooms share guest bath w/shower. Outside, enjoy the shop, fenced garden area & attached 2 car garage. Wildlife exemption in place. Descend the handcrafted stone pathways & staircase to your private cypress-lined river frontage w/ caves & ancient rock formations. In addition to your private river frontage, River Bend Ranch property owners share a river park w/ party pavilion, fire pit & dock. Enjoy swimming, tubing, canoeing, fishing, hiking and exploring. This home is ready for you to make your own as a permanent residence or a weekend retreat.
-
Type: Residential Property
-
Year Built: 1995
-
Cooling: One Central
-
Heating: Central
-
Lot Size: 17.01 Acres
Property Details
- Status:Available
- Type:Residential Property
- MLS #:1796902
- Year Built:1995
- Sq. Feet:2,186
Community Information
- Address:240 River Bend Rd Hunt, TX 78024
- County:Kerr
- City:Hunt
- Subdivision:N/A
- Zip Code:78024
School Information
- School System:Hunt
- High School:Hunt
- Middle School:Hunt
- Elementary School:Hunt
Features / Amenities
- Total Sq. Ft.:2,186
- Interior Features:One Living Area, Separate Dining Room, Breakfast Bar, Study/Library, Utility Room Inside, High Ceilings, Open Floor Plan, Laundry Main Level, Walk in Closets
- Fireplace(s): One, Living Room
- Floor:Carpeting, Ceramic Tile, Wood
- Inclusions:Ceiling Fans, Washer Connection, Dryer Connection, Stove/Range, Dishwasher, Electric Water Heater, Smooth Cooktop, Private Garbage Service
- Master Bath Features:Tub/Shower Separate, Double Vanity
- Exterior Features:Other - See Remarks
- Cooling:One Central
- Heating Fuel:Propane Owned
- Heating:Central
- Master:18x13
- Bedroom 2:13x12
- Bedroom 3:14x13
- Dining Room:11x14
- Kitchen:11x17
- Office/Study:14x11
Architecture
- Bedrooms:3
- Bathrooms:2
- Year Built:1995
- Stories:1
- Style:One Story, Texas Hill Country
- Roof:Metal
- Foundation:Slab
- Parking:Two Car Garage, Attached
Property Features
- Neighborhood Amenities:Waterfront Access, Other - See Remarks
- Water/Sewer:Private Well, Septic
Tax and Financial Info
- Proposed Terms:Conventional, Cash
- Total Tax:14255.85
3 BD | 2 BA | 2,186 SqFt
© 2024 Lone Star Real Estate. All rights reserved. The data relating to real estate for sale on this web site comes in part from the Internet Data Exchange Program of Lone Star Real Estate. Information provided is for viewer's personal, non-commercial use and may not be used for any purpose other than to identify prospective properties the viewer may be interested in purchasing. Information provided is deemed reliable but not guaranteed. Listing Courtesy of Laura Fore with Fore Premier Properties.

