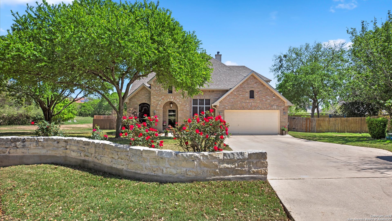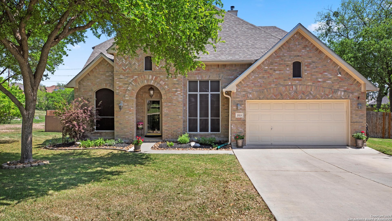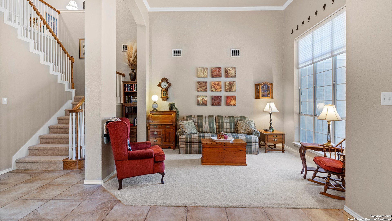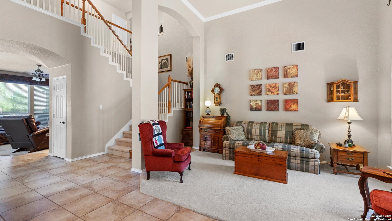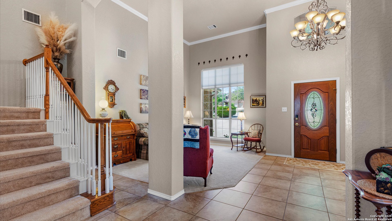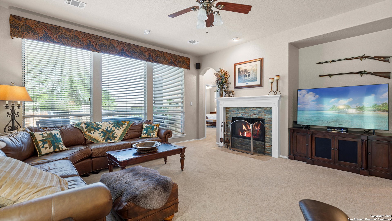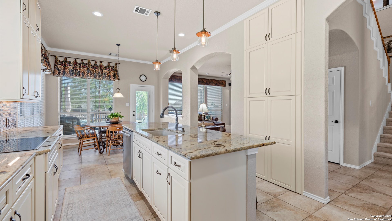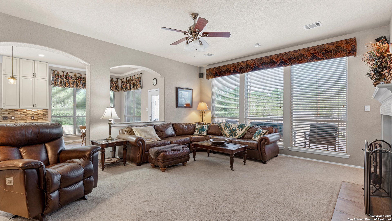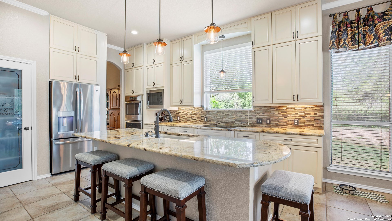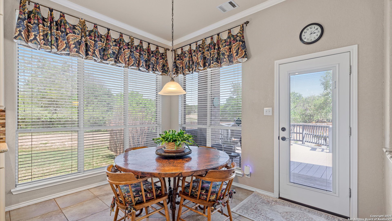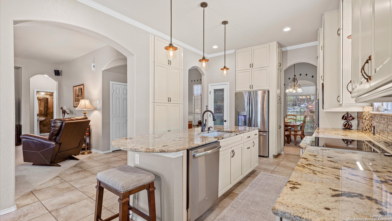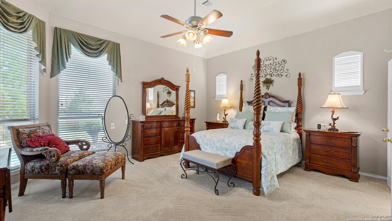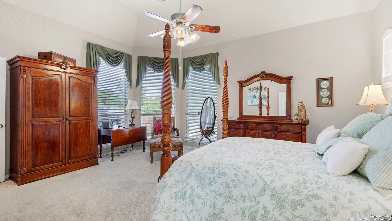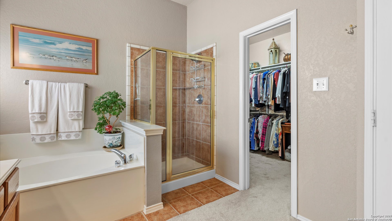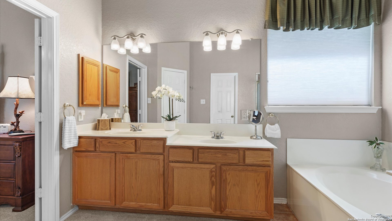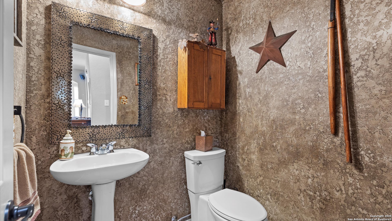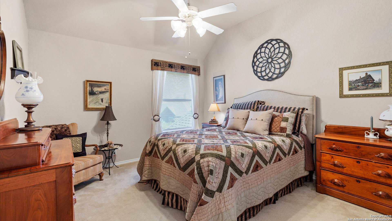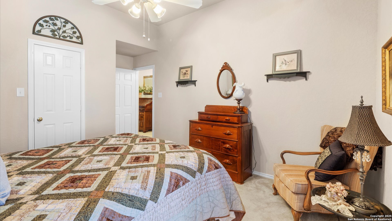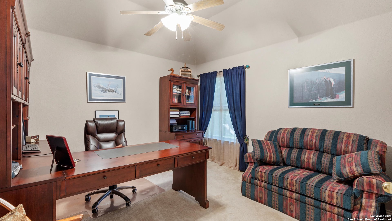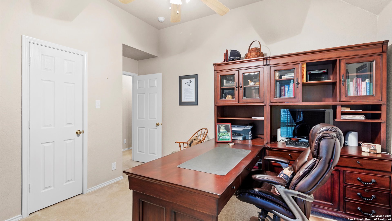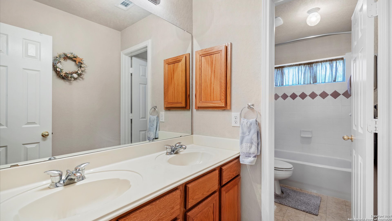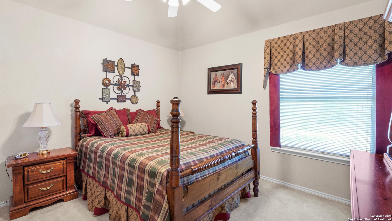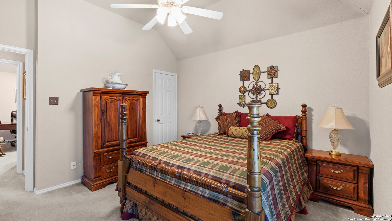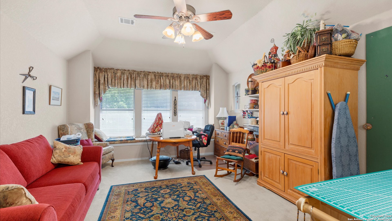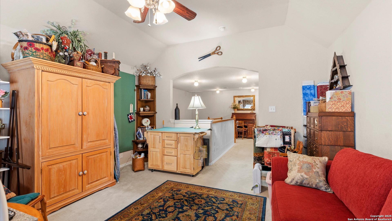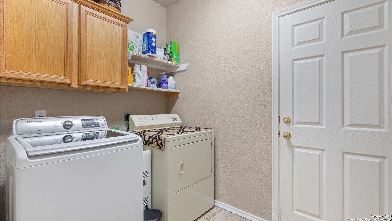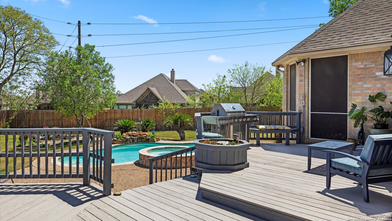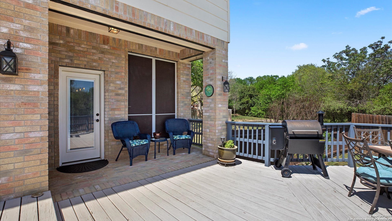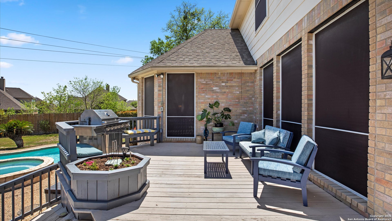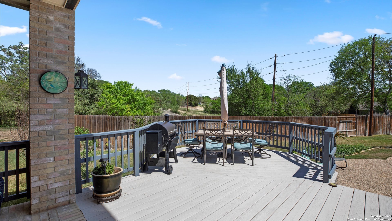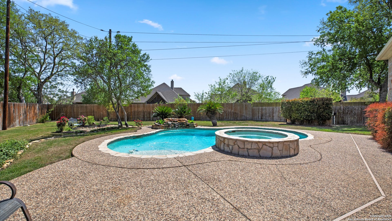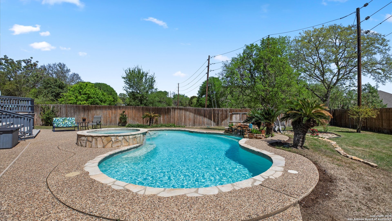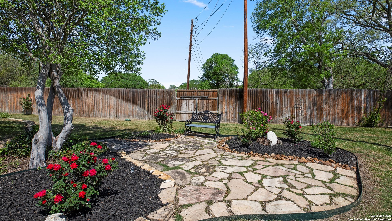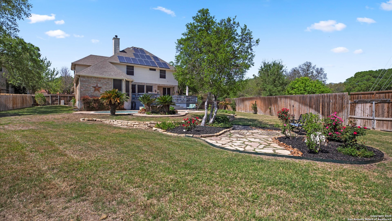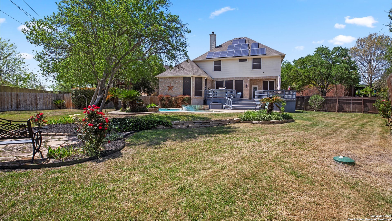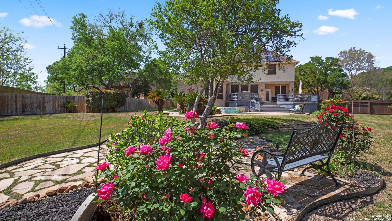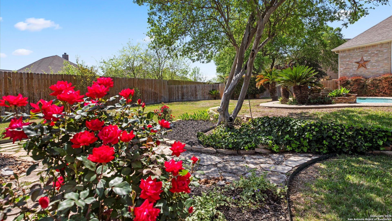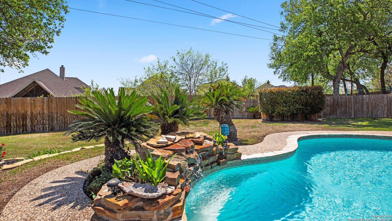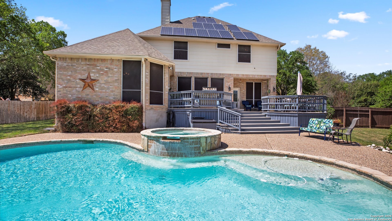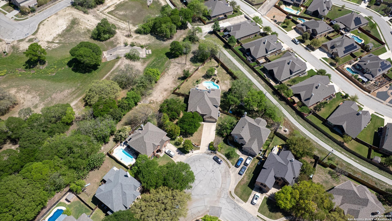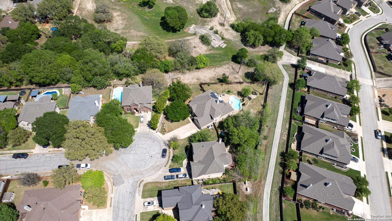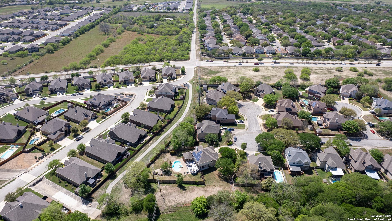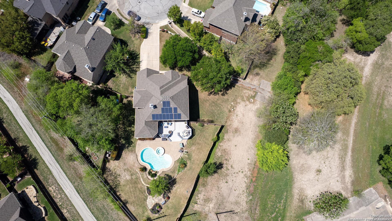Property Details
Woodbridge Way
Schertz, TX 78154
$549,000
4 BD | 3 BA |
Property Description
Spacious and well-maintained, this 4-bedroom, 2.5-bathroom home offers 3,320 sq. ft. of comfortable living space in a large cul-de-sac lot. Featuring three living areas, two dining spaces, and a fireplace, this home provides plenty of room for both everyday living and entertaining. The beautifully designed kitchen boasts ample cabinet storage and counter space, making meal prep a breeze. Step outside to your private backyard oasis, complete with a heated pool and hot tub-perfect for relaxing or entertaining year-round. The paid-off solar panels help reduce energy costs, adding long-term value. The three-car tandem garage provides extra storage and flexibility for vehicles, tools, or a home workshop. Located in a desirable neighborhood, this home offers a blend of comfort, efficiency, and outdoor enjoyment. Don't miss the opportunity to own this well-equipped home with great features in a prime location. Schedule your showing today!
-
Type: Residential Property
-
Year Built: 2002
-
Cooling: One Central,Heat Pump
-
Heating: Central,Heat Pump
-
Lot Size: 0.44 Acres
Property Details
- Status:Contract Pending
- Type:Residential Property
- MLS #:1854248
- Year Built:2002
- Sq. Feet:3,320
Community Information
- Address:2404 Woodbridge Way Schertz, TX 78154
- County:Guadalupe
- City:Schertz
- Subdivision:WOODBRIDGE
- Zip Code:78154
School Information
- School System:Schertz-Cibolo-Universal City ISD
- High School:Samuel Clemens
- Middle School:Corbett
- Elementary School:Norma J Paschal
Features / Amenities
- Total Sq. Ft.:3,320
- Interior Features:Three Living Area, Liv/Din Combo, Eat-In Kitchen, Two Eating Areas, Breakfast Bar, Study/Library, Game Room, High Ceilings, Open Floor Plan, Cable TV Available, High Speed Internet, Laundry Main Level, Laundry Room, Telephone, Walk in Closets, Attic - Partially Floored, Attic - Pull Down Stairs, Attic - Storage Only
- Fireplace(s): One, Living Room, Wood Burning, Stone/Rock/Brick
- Floor:Carpeting, Saltillo Tile
- Inclusions:Ceiling Fans, Washer Connection, Dryer Connection, Washer, Dryer, Cook Top, Microwave Oven, Refrigerator, Disposal, Dishwasher, Vent Fan, Smoke Alarm, Security System (Owned), Security System (Leased), Pre-Wired for Security, Electric Water Heater, Solid Counter Tops, Double Ovens, Carbon Monoxide Detector, City Garbage service
- Master Bath Features:Tub/Shower Separate
- Exterior Features:Deck/Balcony, Sprinkler System, Double Pane Windows, Solar Screens, Has Gutters, Storm Doors
- Cooling:One Central, Heat Pump
- Heating Fuel:Electric
- Heating:Central, Heat Pump
- Master:18x14
- Bedroom 2:12x15
- Bedroom 3:12x13
- Bedroom 4:12x11
- Dining Room:10x13
- Family Room:20x19
- Kitchen:13x15
Architecture
- Bedrooms:4
- Bathrooms:3
- Year Built:2002
- Stories:2
- Style:Two Story
- Roof:Composition
- Foundation:Slab
- Parking:Three Car Garage, Golf Cart, Rear Entry, Side Entry, Oversized, Tandem
Property Features
- Lot Dimensions:19010
- Neighborhood Amenities:Jogging Trails, Bike Trails
- Water/Sewer:City
Tax and Financial Info
- Proposed Terms:Conventional, FHA, VA, Cash
- Total Tax:9799
4 BD | 3 BA | 3,320 SqFt
© 2025 Lone Star Real Estate. All rights reserved. The data relating to real estate for sale on this web site comes in part from the Internet Data Exchange Program of Lone Star Real Estate. Information provided is for viewer's personal, non-commercial use and may not be used for any purpose other than to identify prospective properties the viewer may be interested in purchasing. Information provided is deemed reliable but not guaranteed. Listing Courtesy of Pamela Smartt with Keller Williams Heritage.

