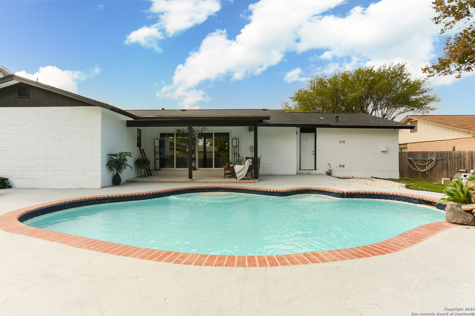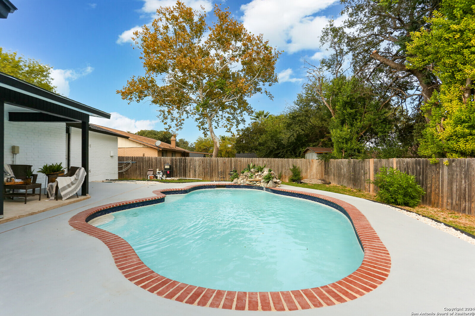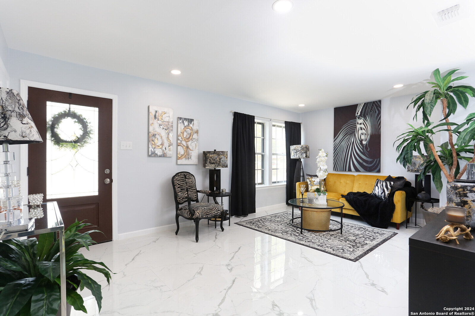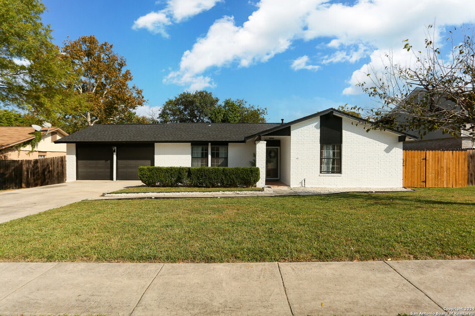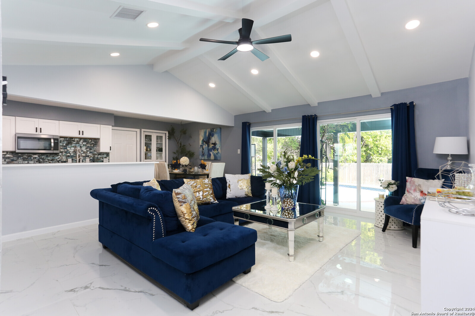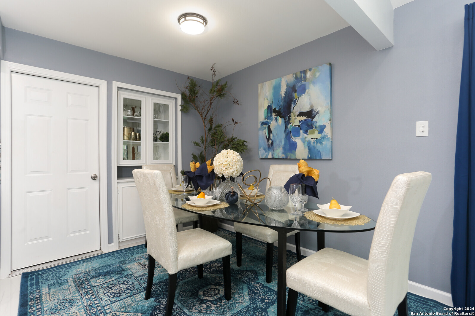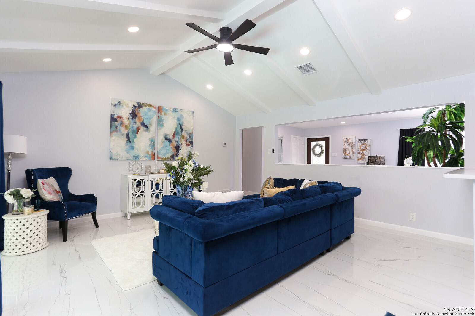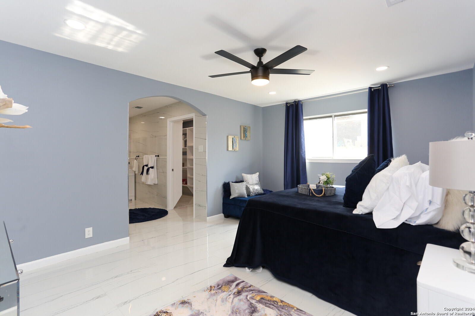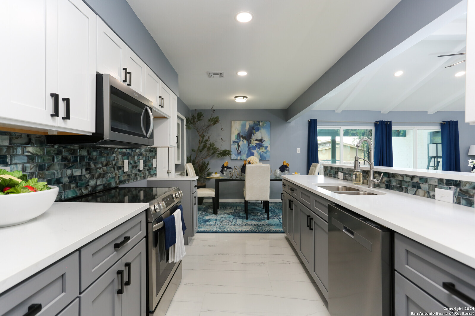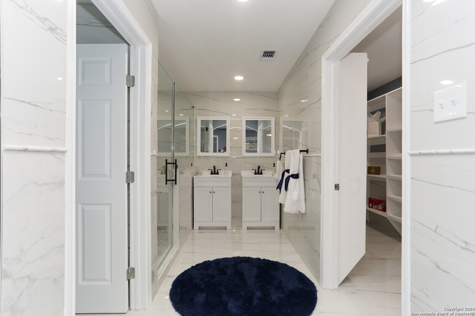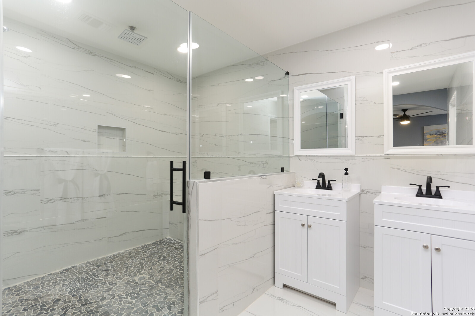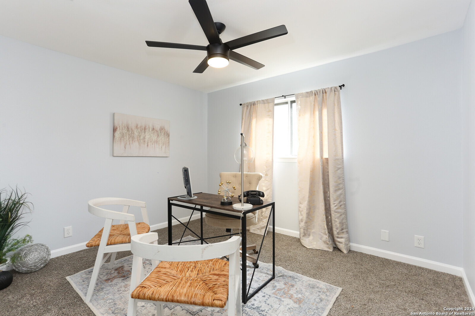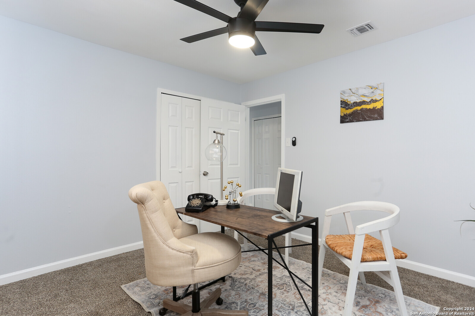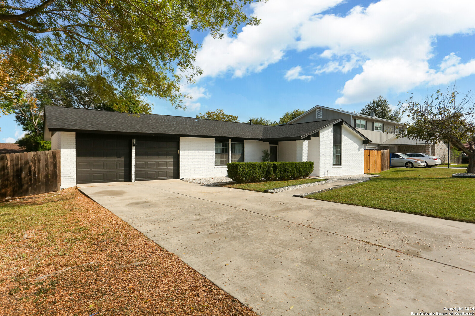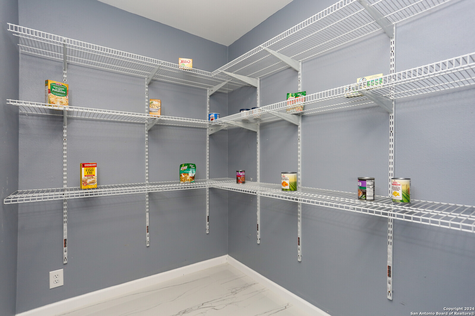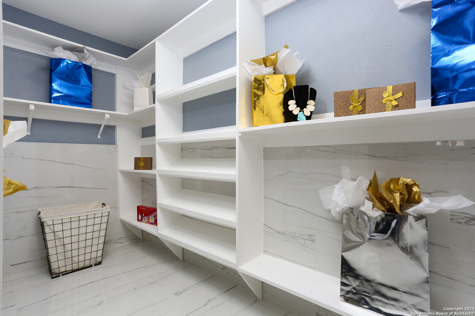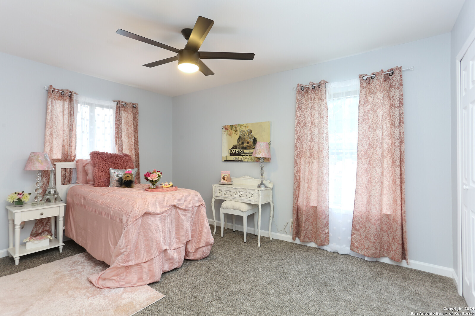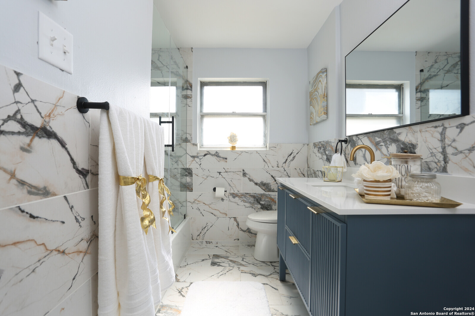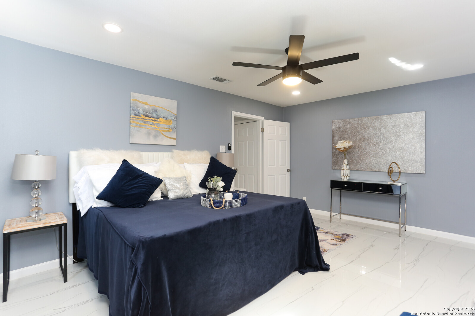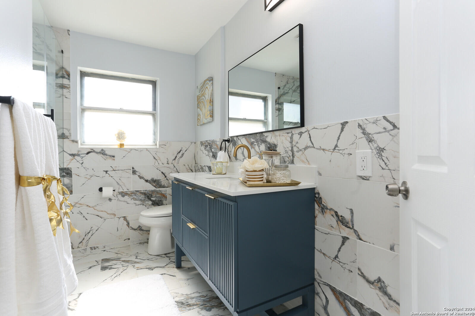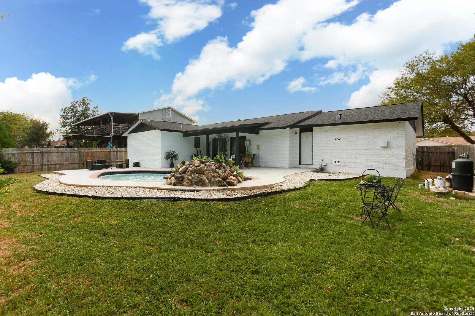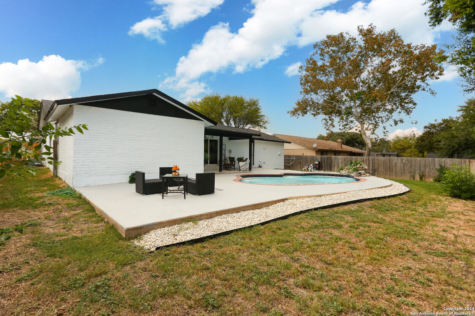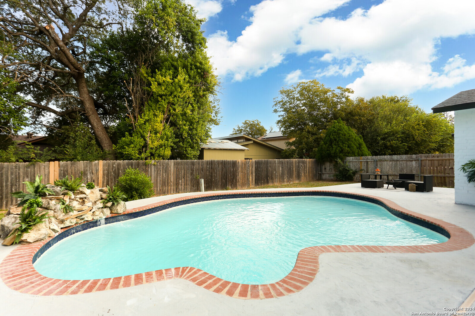Property Details
TOWNBREEZE ST
San Antonio, TX 78238
$340,500
3 BD | 2 BA |
Property Description
*OPEN HOUSE this Saturday, 11/30/24 from 1PM-4PM* TOTALLY REMODELED ONE-STORY BEAUTY! New Roof (October 2024). "WOW" ALL OF YOUR FRIENDS & FAMILY, in your over-sized back yard, with your Stunning In Ground Swimming Pool! This is a perfect place to throw a back yard BBQ and Celebrate Holiday events! This open floor plan features two living areas, sparkling tile flooring, and brand new carpet in the guest bedrooms. After a hard day of work, your Primary suite is the perfect place to unwind, after you've taken a shower in your extremely large walk in shower. The Electrical & Plumbing have all been updated. This Must Have Beauty is waiting JUST FOR YOU! Located near major highways, minutes from downtown San Antonio, and the exciting Pearl shopping area!
-
Type: Residential Property
-
Year Built: 1973
-
Cooling: One Central
-
Heating: Central
-
Lot Size: 0.21 Acres
Property Details
- Status:Available
- Type:Residential Property
- MLS #:1820663
- Year Built:1973
- Sq. Feet:1,682
Community Information
- Address:2410 TOWNBREEZE ST San Antonio, TX 78238
- County:Bexar
- City:San Antonio
- Subdivision:TOWNVIEW I NS
- Zip Code:78238
School Information
- School System:CALL DISTRICT
- High School:Call District
- Middle School:Call District
- Elementary School:Call District
Features / Amenities
- Total Sq. Ft.:1,682
- Interior Features:Two Living Area, Liv/Din Combo, Separate Dining Room, Island Kitchen, Walk-In Pantry, High Ceilings, Open Floor Plan, Cable TV Available, High Speed Internet, All Bedrooms Downstairs, Laundry Main Level, Walk in Closets
- Fireplace(s): Not Applicable
- Floor:Carpeting, Ceramic Tile
- Inclusions:Ceiling Fans, Washer Connection, Dryer Connection, Self-Cleaning Oven, Microwave Oven, Disposal, Dishwasher, Smoke Alarm, Electric Water Heater, Solid Counter Tops, City Garbage service
- Master Bath Features:Shower Only, Double Vanity
- Exterior Features:Patio Slab, Covered Patio, Privacy Fence
- Cooling:One Central
- Heating Fuel:Electric
- Heating:Central
- Master:20x18
- Bedroom 2:12x11
- Bedroom 3:13x10
- Dining Room:11x12
- Family Room:20x16
- Kitchen:15x17
Architecture
- Bedrooms:3
- Bathrooms:2
- Year Built:1973
- Stories:1
- Style:One Story
- Roof:Composition
- Foundation:Slab
- Parking:Two Car Garage
Property Features
- Neighborhood Amenities:Park/Playground, Jogging Trails
- Water/Sewer:Water System
Tax and Financial Info
- Proposed Terms:Conventional, FHA, VA, TX Vet, Cash
- Total Tax:5450
3 BD | 2 BA | 1,682 SqFt
© 2024 Lone Star Real Estate. All rights reserved. The data relating to real estate for sale on this web site comes in part from the Internet Data Exchange Program of Lone Star Real Estate. Information provided is for viewer's personal, non-commercial use and may not be used for any purpose other than to identify prospective properties the viewer may be interested in purchasing. Information provided is deemed reliable but not guaranteed. Listing Courtesy of Tamala Hamilton with Weichert Realtors Strategic Alliance.

