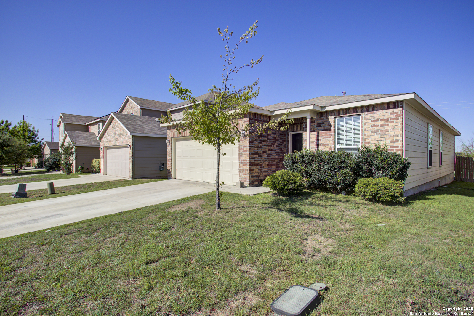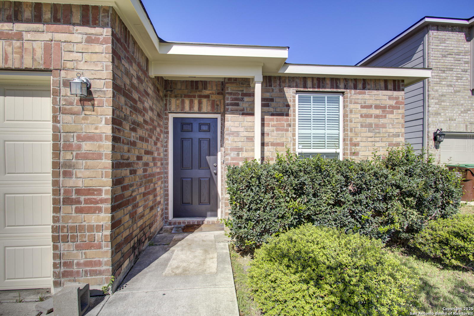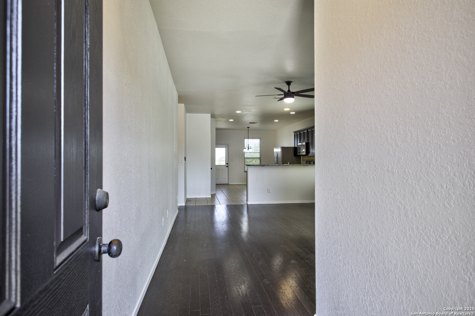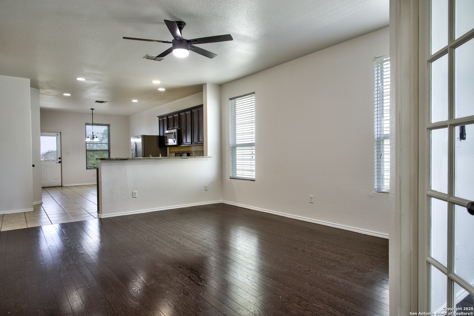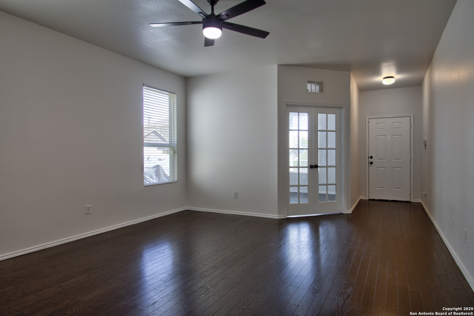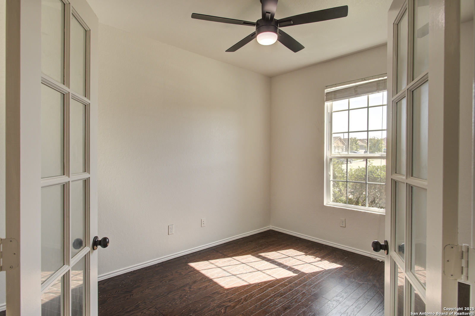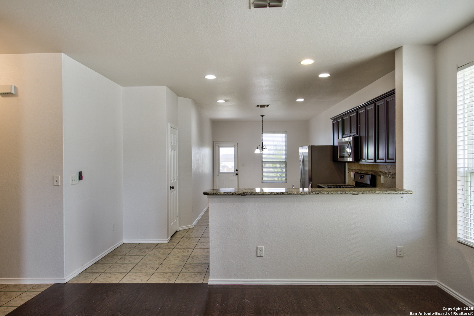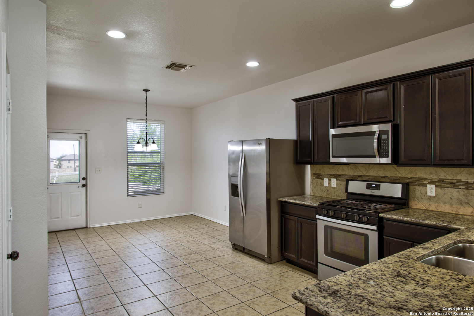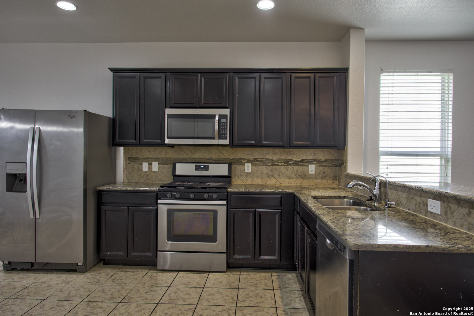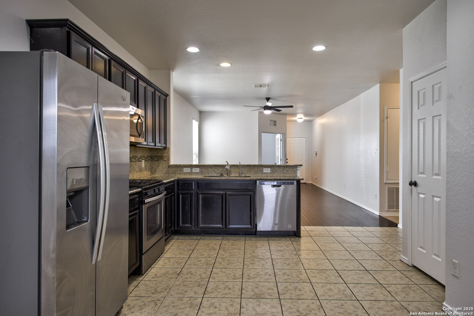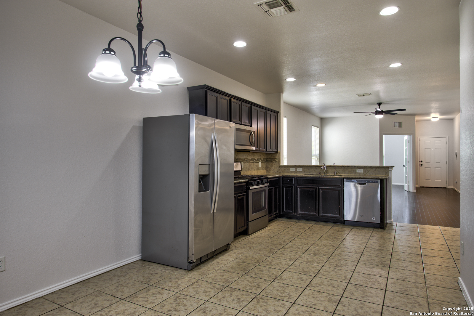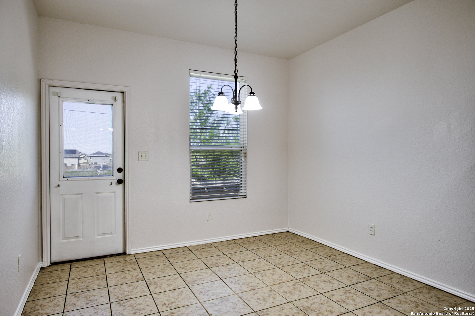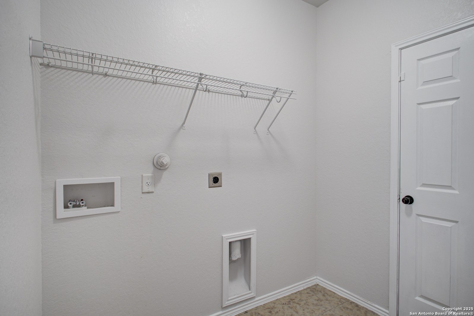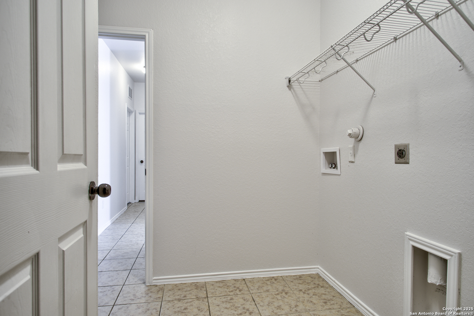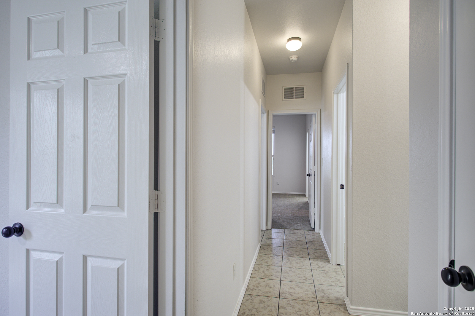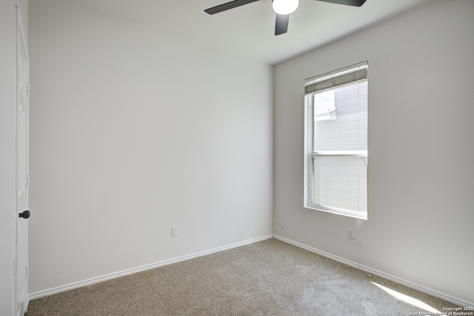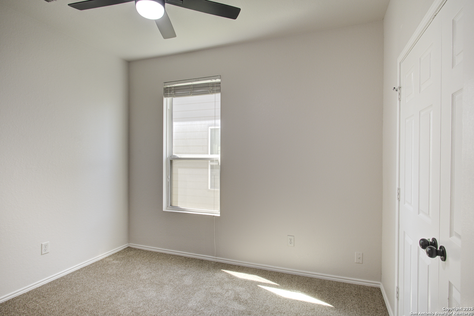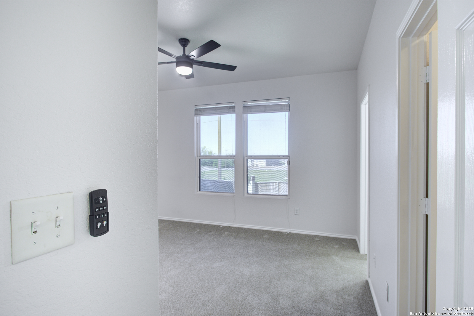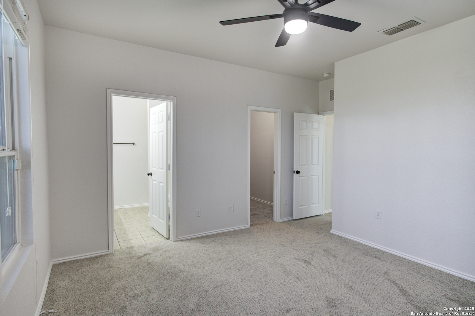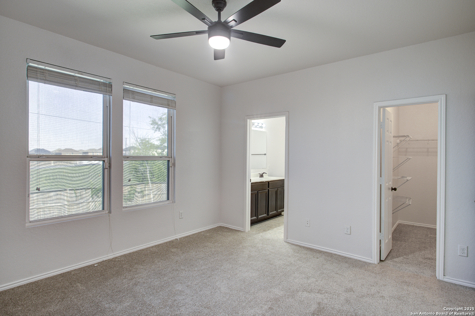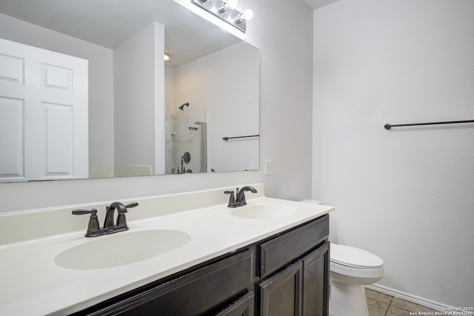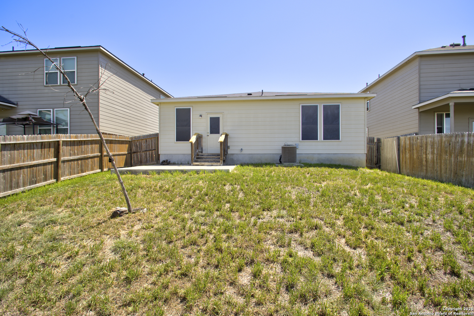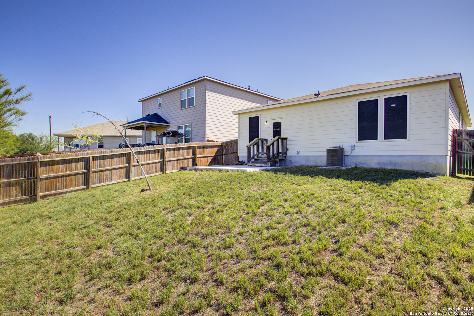Property Details
Camberly View
Converse, TX 78109
$239,990
3 BD | 2 BA |
Property Description
Welcome to your new home, where comfort, convenience, and charm come together seamlessly. Inside, you'll find an open concept floor plan that beautifully blends the living room, dining area, and kitchen, ideal for entertaining or everyday living. The front of the home features a private office space enclosed with French doors, perfect for working from home or a quiet study area. A cozy breakfast nook sits just off the kitchen, offering a peaceful space to enjoy your morning coffee. Retreat to the expansive master suite, complete with a spa-like ensuite that includes dual vanities, a soaking tub, a separate walk-in shower, and a generous walk-in closet. Step outside to your personal oasis, an extended patio overlooking a large, fully fenced backyard with no rear neighbors, offering both privacy and scenic views of open space. With modern fixtures, ceiling fans, and a thoughtful blend of wood and carpet flooring, this move-in ready home offers both style and functionality. Ideally located just 15 minutes from Ft. Sam Houston and Brooke Army Medical Center, 20 minutes to Randolph AFB, and a quick 15-minute drive to downtown San Antonio and The Pearl, this property offers unbeatable access to top dining, shopping, and entertainment options.
-
Type: Residential Property
-
Year Built: 2016
-
Cooling: One Central
-
Heating: Central
-
Lot Size: 0.12 Acres
Property Details
- Status:Contract Pending
- Type:Residential Property
- MLS #:1856962
- Year Built:2016
- Sq. Feet:1,494
Community Information
- Address:2419 Camberly View Converse, TX 78109
- County:Bexar
- City:Converse
- Subdivision:HORIZON POINTE
- Zip Code:78109
School Information
- School System:Judson
- High School:Wagner
- Middle School:Metzger
- Elementary School:JAMES L MASTERS ELEMENTARY
Features / Amenities
- Total Sq. Ft.:1,494
- Interior Features:One Living Area, Eat-In Kitchen, Island Kitchen, Breakfast Bar, Game Room, Utility Room Inside
- Fireplace(s): Not Applicable
- Floor:Carpeting, Ceramic Tile, Wood
- Inclusions:Washer Connection, Dryer Connection, Stove/Range
- Master Bath Features:Tub/Shower Combo, Double Vanity
- Cooling:One Central
- Heating Fuel:Electric
- Heating:Central
- Master:12x13
- Bedroom 2:5x8
- Bedroom 3:10x11
- Dining Room:10x11
- Kitchen:12x12
- Office/Study:10x12
Architecture
- Bedrooms:3
- Bathrooms:2
- Year Built:2016
- Stories:1
- Style:One Story
- Roof:Composition
- Foundation:Slab
- Parking:Two Car Garage
Property Features
- Neighborhood Amenities:None
- Water/Sewer:Water System, Sewer System
Tax and Financial Info
- Proposed Terms:Conventional, FHA, VA, Cash
- Total Tax:4508.73
3 BD | 2 BA | 1,494 SqFt
© 2025 Lone Star Real Estate. All rights reserved. The data relating to real estate for sale on this web site comes in part from the Internet Data Exchange Program of Lone Star Real Estate. Information provided is for viewer's personal, non-commercial use and may not be used for any purpose other than to identify prospective properties the viewer may be interested in purchasing. Information provided is deemed reliable but not guaranteed. Listing Courtesy of Dayton Schrader with eXp Realty.

