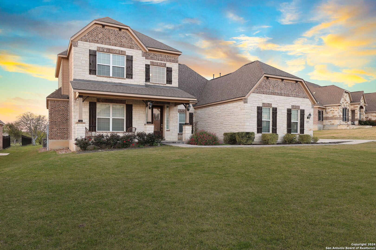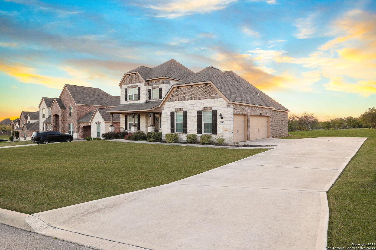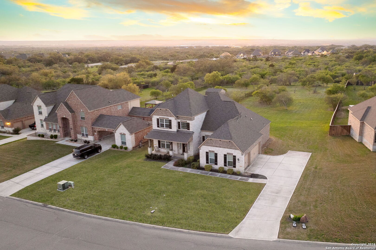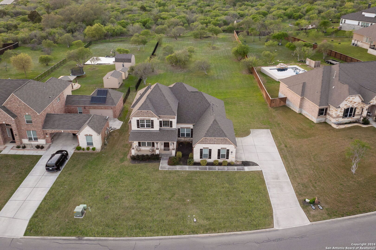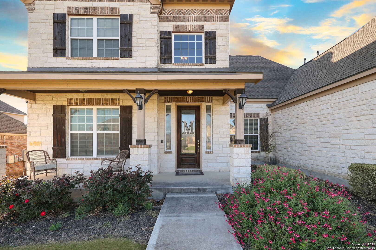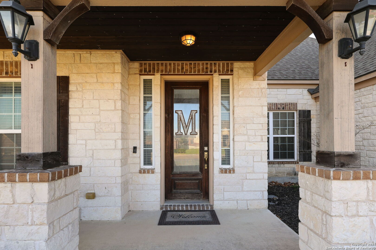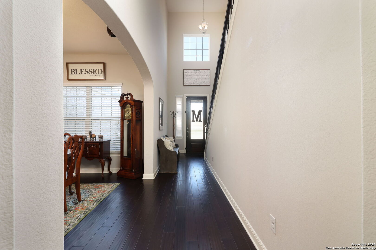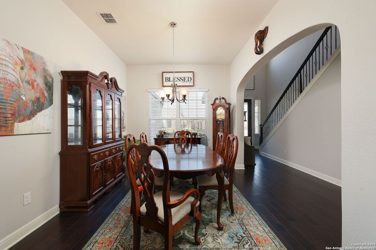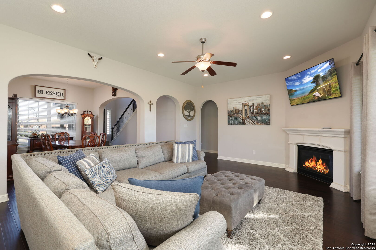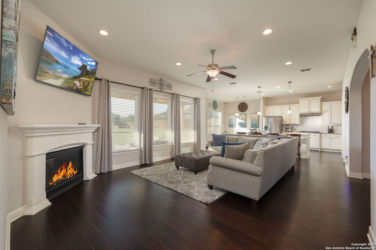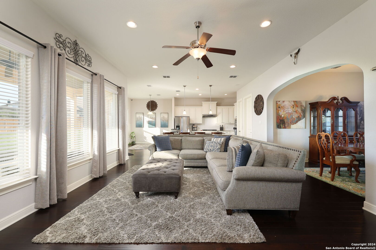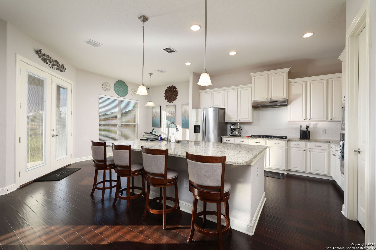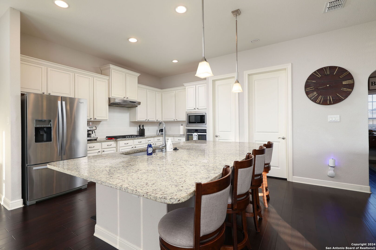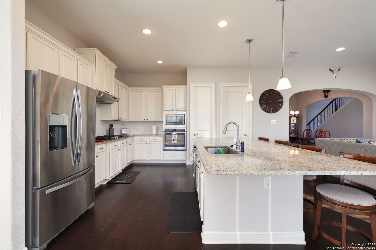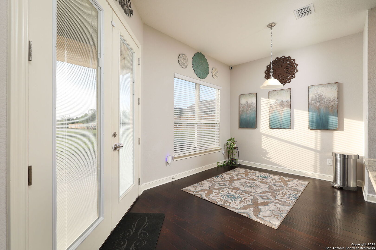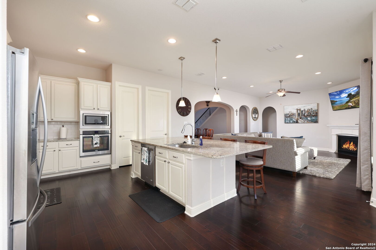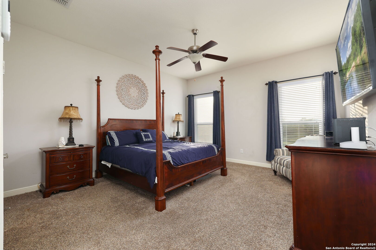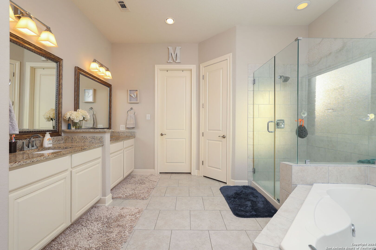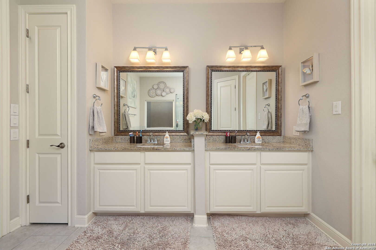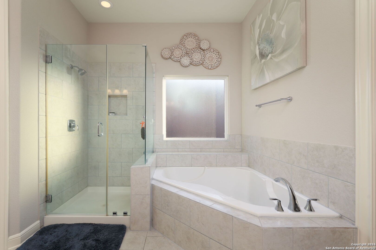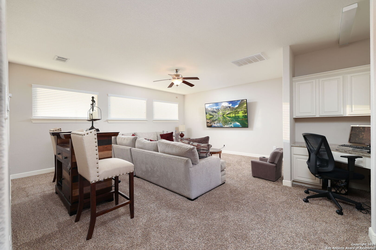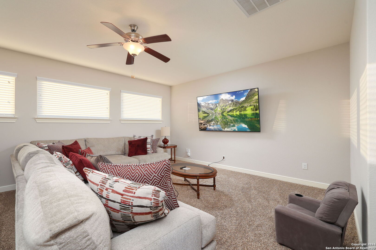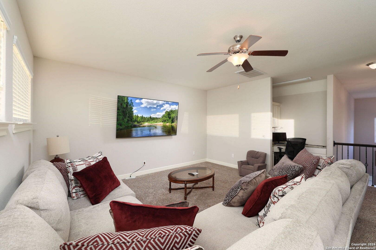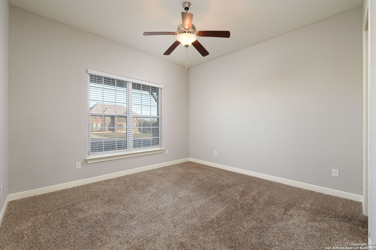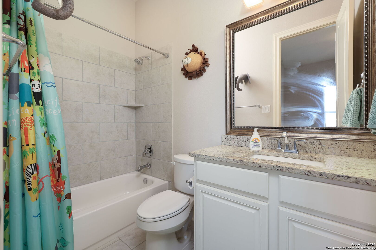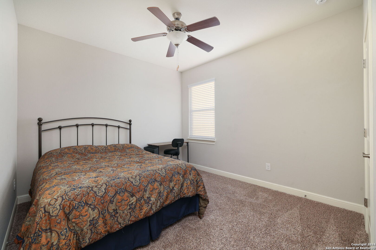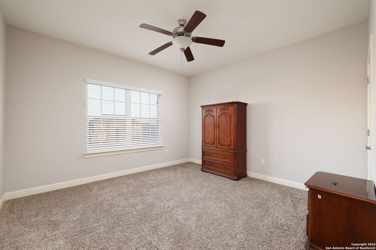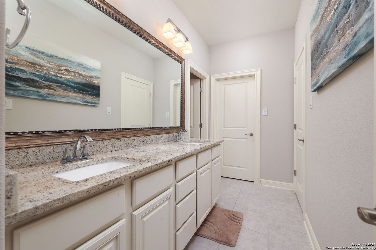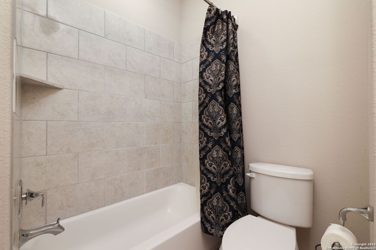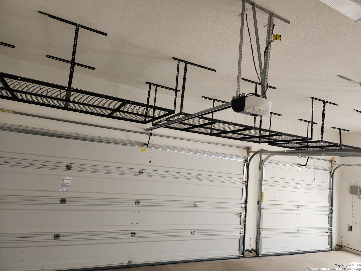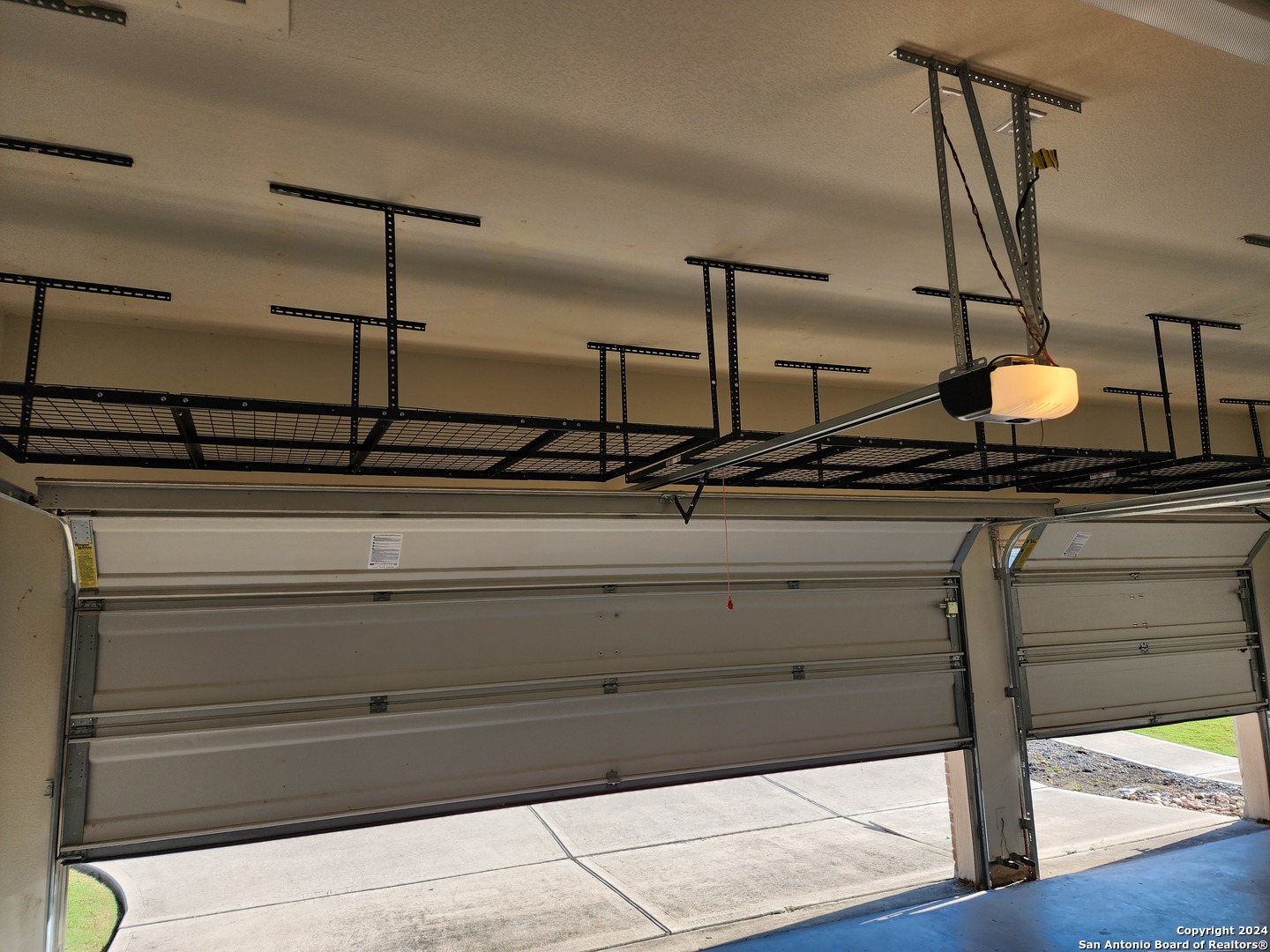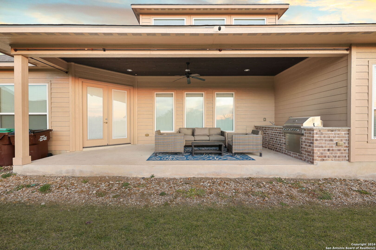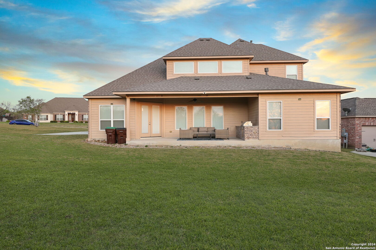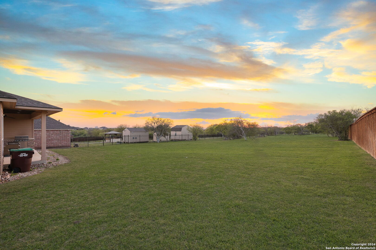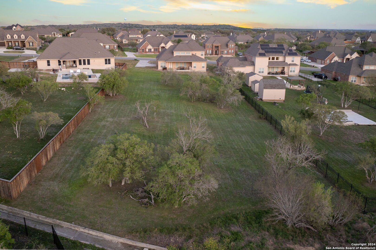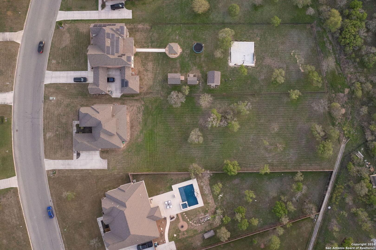Property Details
SITTRE DRiVE
Castroville, TX 78009
$607,990
4 BD | 4 BA |
Property Description
Welcome to luxury living in this gated community gem in the desired Potranco Ranch subdivision. This 4-bedroom, 3.5-bathroom retreat offers elegance and comfort with designer features throughout. The large entertainer's kitchen, en-suite on the first floor for guests or multi-gen families, and spacious living areas blend style and function seamlessly. The master suite includes a walk-in closet, and the home features overhead garage storage for added convenience. Situated on one of the largest lots in Potranco Ranch, the outdoor space offers an outdoor kitchen and endless possibilities to build your backyard oasis. Just 20 minutes from Lackland Air Force Base and Sea World, and only 12 minutes to the Golf Club of Texas.
-
Type: Residential Property
-
Year Built: 2015
-
Cooling: One Central
-
Heating: Central
-
Lot Size: 0.90 Acres
Property Details
- Status:Available
- Type:Residential Property
- MLS #:1757406
- Year Built:2015
- Sq. Feet:3,094
Community Information
- Address:242 SITTRE DRiVE Castroville, TX 78009
- County:Medina
- City:Castroville
- Subdivision:POTRANCO RANCH MEDINA COUNTY
- Zip Code:78009
School Information
- School System:Medina Valley I.S.D.
- High School:Call District
- Middle School:Call District
- Elementary School:Call District
Features / Amenities
- Total Sq. Ft.:3,094
- Interior Features:Two Living Area, Separate Dining Room, Eat-In Kitchen, Island Kitchen, Walk-In Pantry, Game Room, Open Floor Plan, Cable TV Available, Laundry Room, Walk in Closets
- Fireplace(s): Living Room
- Floor:Carpeting, Ceramic Tile, Wood
- Inclusions:Ceiling Fans, Washer Connection, Dryer Connection, Built-In Oven, Stove/Range, Disposal, Dishwasher
- Master Bath Features:Tub/Shower Separate, Double Vanity
- Exterior Features:Covered Patio, Gas Grill, Sprinkler System, Outdoor Kitchen
- Cooling:One Central
- Heating Fuel:Electric
- Heating:Central
- Master:15x16
- Bedroom 2:13x12
- Bedroom 3:12x12
- Bedroom 4:13x12
- Dining Room:11x12
- Kitchen:16x13
Architecture
- Bedrooms:4
- Bathrooms:4
- Year Built:2015
- Stories:2
- Style:Two Story
- Roof:Composition
- Foundation:Slab
- Parking:Three Car Garage
Property Features
- Neighborhood Amenities:Controlled Access, Jogging Trails
- Water/Sewer:Water System
Tax and Financial Info
- Proposed Terms:Conventional, FHA, VA, TX Vet, Cash, USDA
- Total Tax:11401.7
4 BD | 4 BA | 3,094 SqFt
© 2024 Lone Star Real Estate. All rights reserved. The data relating to real estate for sale on this web site comes in part from the Internet Data Exchange Program of Lone Star Real Estate. Information provided is for viewer's personal, non-commercial use and may not be used for any purpose other than to identify prospective properties the viewer may be interested in purchasing. Information provided is deemed reliable but not guaranteed. Listing Courtesy of Damon Davidson with Keller Williams City-View.

