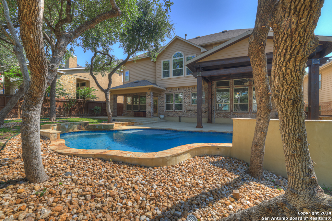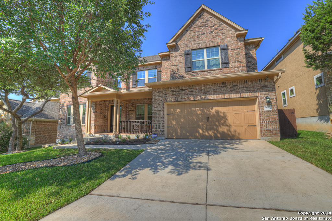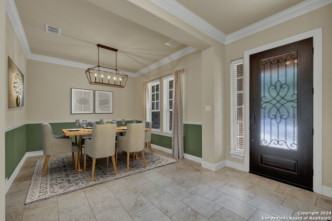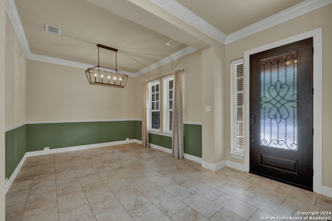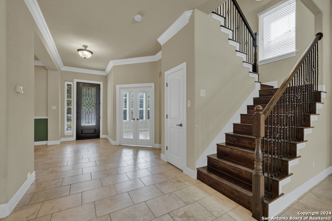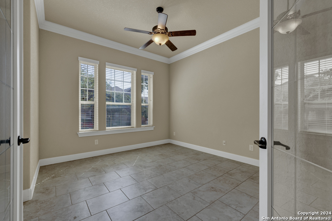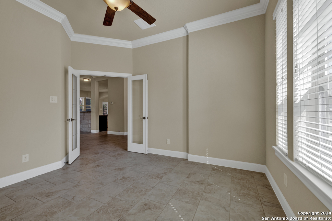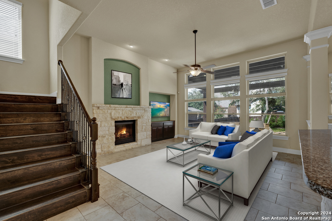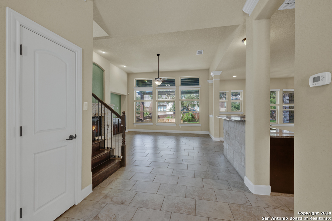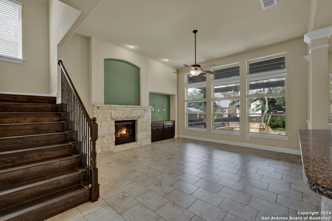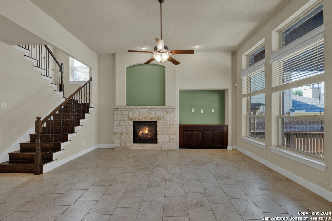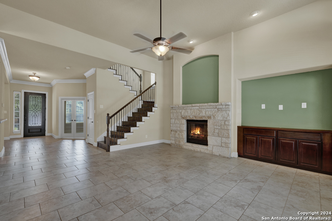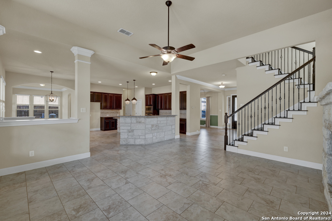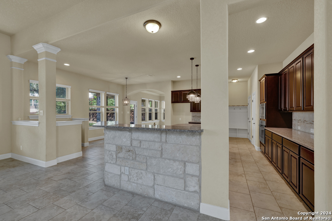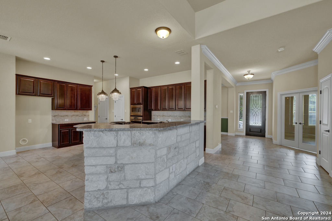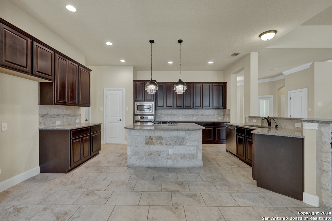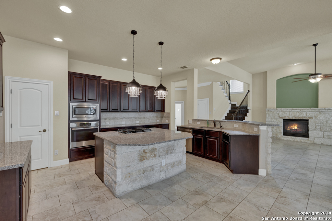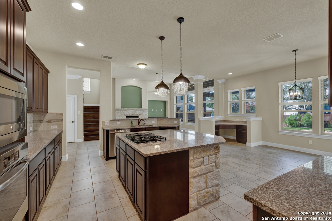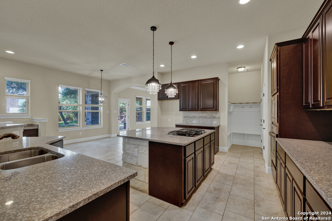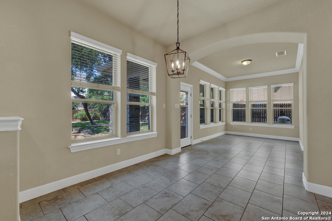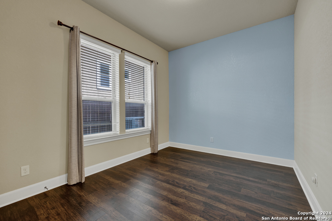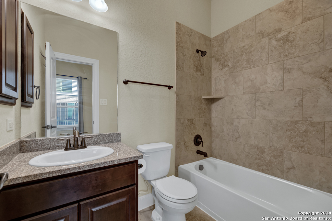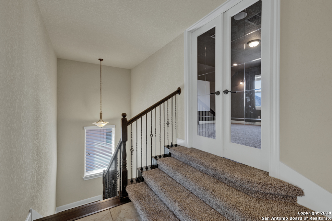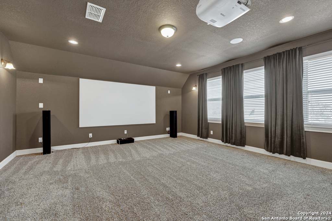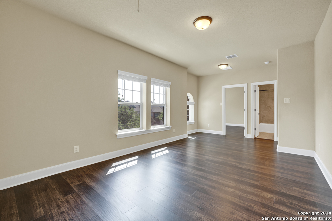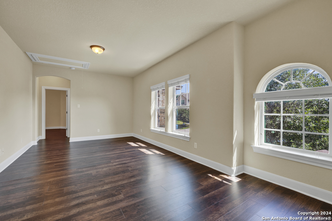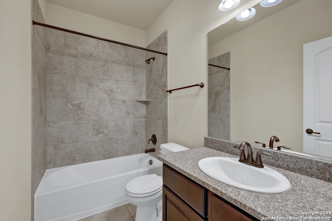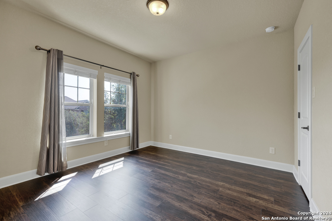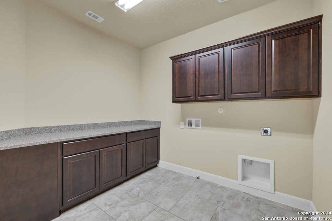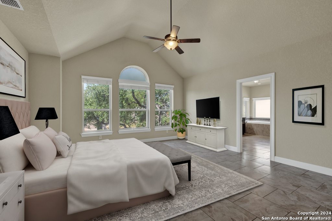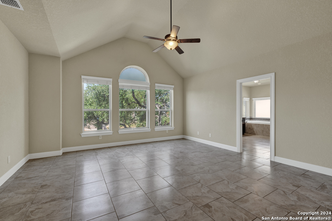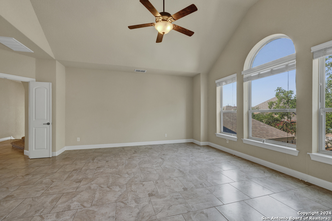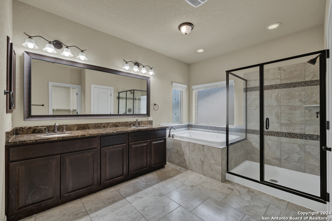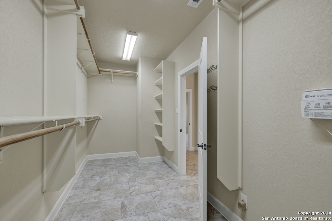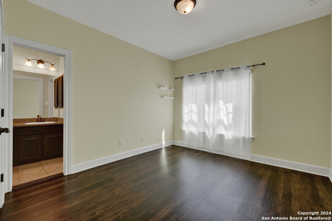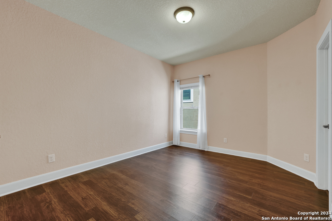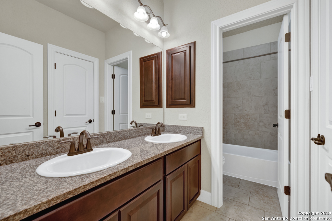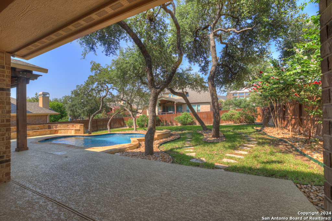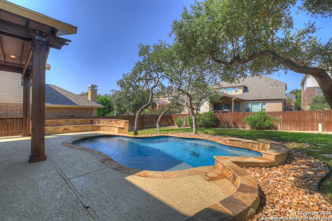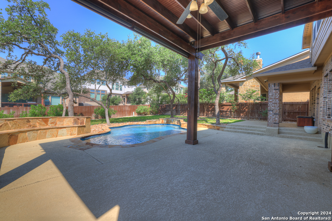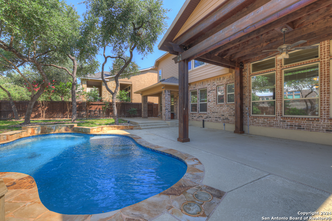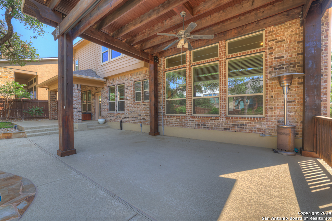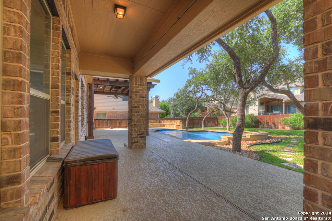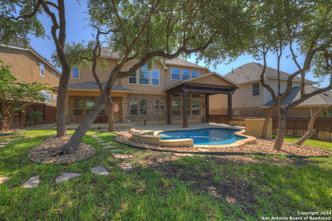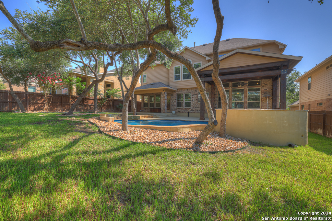Property Details
Artisan Gate
San Antonio, TX 78260
$779,000
5 BD | 5 BA |
Property Description
***OPEN HOUSE***SUNDAY 11/24TH 2-4 PM. COVERED PATIO, POOL, THEATER(INCLUDES EPSON SOUND AND PROJECTION). BEAUTIFUL. Pictures are only a taste of what you will see! MUST SEE to appreciate the gorgeous features: oversize island in the kitchen enhanced by pendant lighting, generous cabinets and drawers, granite countertops, gas cooktop with built-in oven. Primary bedroom has separate shower and garden tub, double vanity counter and large walk-in closet. Step inside to experience the full range of beauty. The patio/pool area is ready for that cook-out/pool party with lots of room for a large gathering or perfect for just lounging. Spend time relaxing in the media room enjoying movies and your favorite snacks. Enjoy the charm of living in a peaceful setting with quick access to big-city amenities. Feeds to Reagan High School!
-
Type: Residential Property
-
Year Built: 2014
-
Cooling: Two Central
-
Heating: Central
-
Lot Size: 0.21 Acres
Property Details
- Status:Available
- Type:Residential Property
- MLS #:1801902
- Year Built:2014
- Sq. Feet:3,945
Community Information
- Address:24219 Artisan Gate San Antonio, TX 78260
- County:Bexar
- City:San Antonio
- Subdivision:TERRA BELLA
- Zip Code:78260
School Information
- School System:North East I.S.D
- High School:Ronald Reagan
- Middle School:Lopez
- Elementary School:Hardy Oak
Features / Amenities
- Total Sq. Ft.:3,945
- Interior Features:Three Living Area, Separate Dining Room, Eat-In Kitchen, Two Eating Areas, Island Kitchen, Breakfast Bar, Walk-In Pantry, Study/Library, Media Room, Utility Room Inside, High Ceilings, Open Floor Plan, Pull Down Storage, Cable TV Available, High Speed Internet, Laundry Main Level, Laundry Room, Walk in Closets
- Fireplace(s): Living Room
- Floor:Carpeting, Ceramic Tile, Wood
- Inclusions:Ceiling Fans, Chandelier, Washer Connection, Dryer Connection, Microwave Oven, Stove/Range, Disposal, Dishwasher, Ice Maker Connection, Vent Fan, Smoke Alarm, Garage Door Opener, Solid Counter Tops, Carbon Monoxide Detector
- Master Bath Features:Tub/Shower Separate, Double Vanity, Garden Tub
- Exterior Features:Covered Patio, Bar-B-Que Pit/Grill, Privacy Fence
- Cooling:Two Central
- Heating Fuel:Propane Owned
- Heating:Central
- Master:16x16
- Bedroom 2:13x10
- Bedroom 3:11x11
- Bedroom 4:12x11
- Dining Room:12x11
- Family Room:20x11
- Kitchen:17x13
- Office/Study:11x12
Architecture
- Bedrooms:5
- Bathrooms:5
- Year Built:2014
- Stories:2
- Style:Two Story
- Roof:Composition
- Foundation:Slab
- Parking:Two Car Garage
Property Features
- Neighborhood Amenities:Controlled Access, Pool, Park/Playground
- Water/Sewer:City
Tax and Financial Info
- Proposed Terms:Conventional, FHA, VA, Cash
- Total Tax:12643.71
5 BD | 5 BA | 3,945 SqFt
© 2024 Lone Star Real Estate. All rights reserved. The data relating to real estate for sale on this web site comes in part from the Internet Data Exchange Program of Lone Star Real Estate. Information provided is for viewer's personal, non-commercial use and may not be used for any purpose other than to identify prospective properties the viewer may be interested in purchasing. Information provided is deemed reliable but not guaranteed. Listing Courtesy of Richard Savage with HomeSmart.

