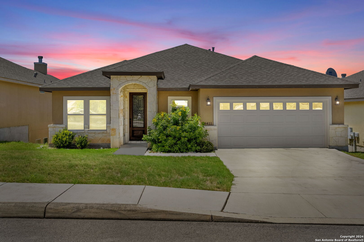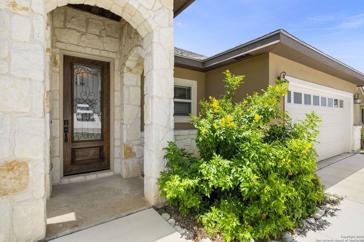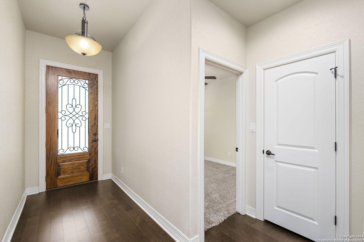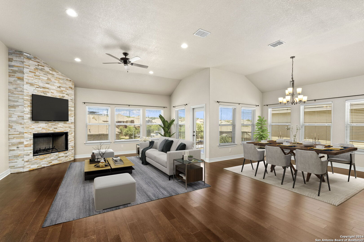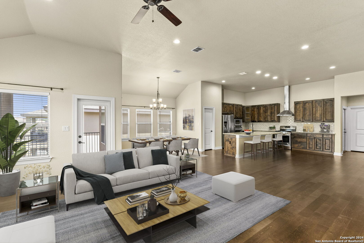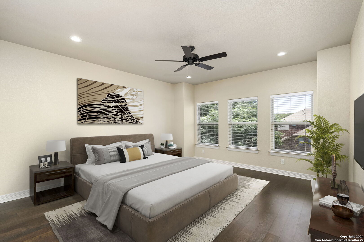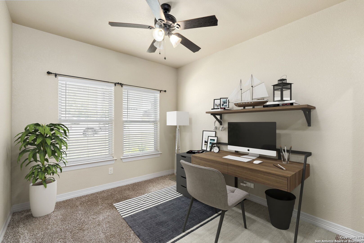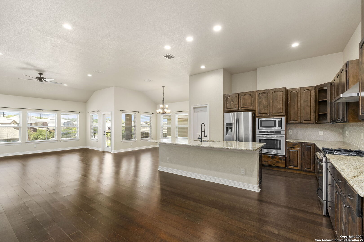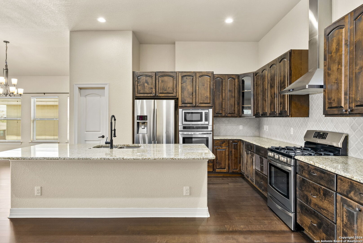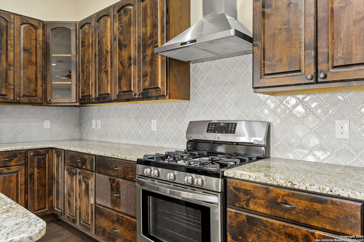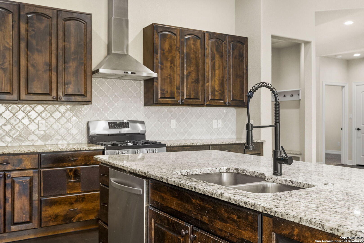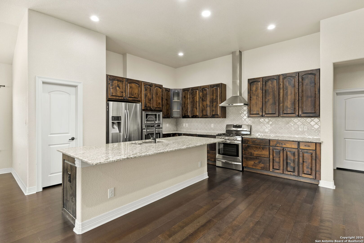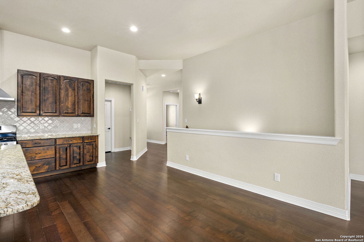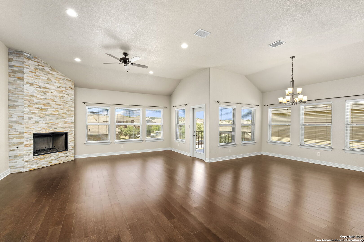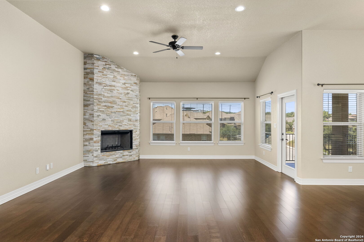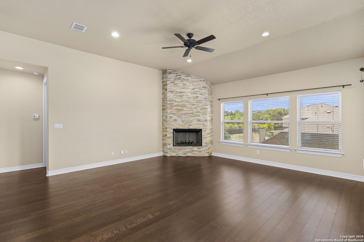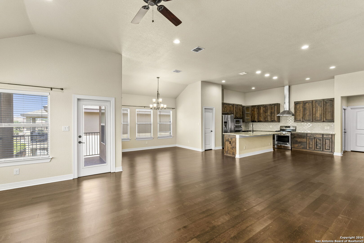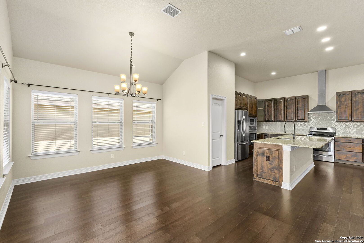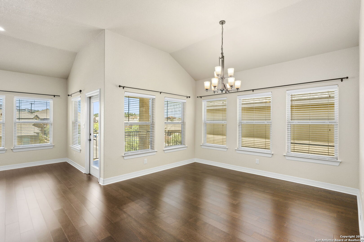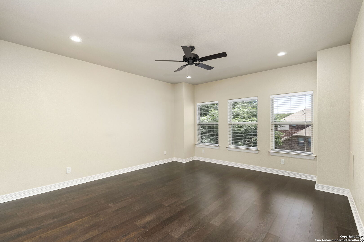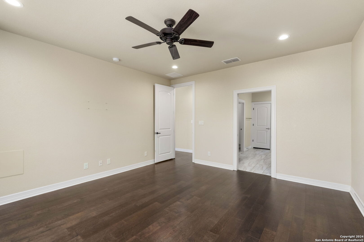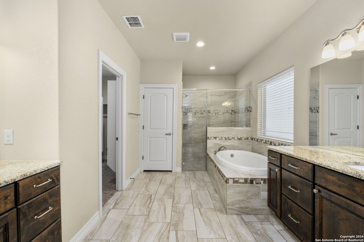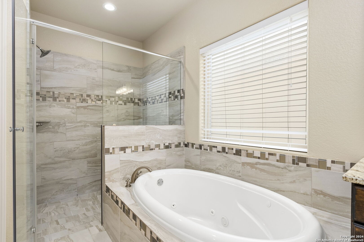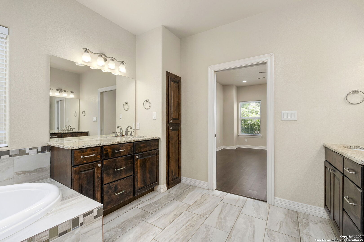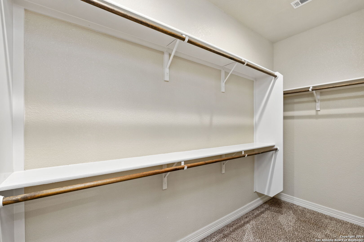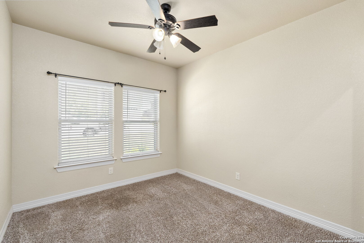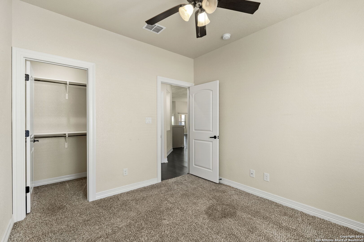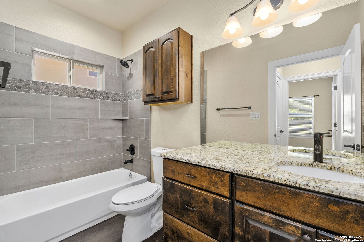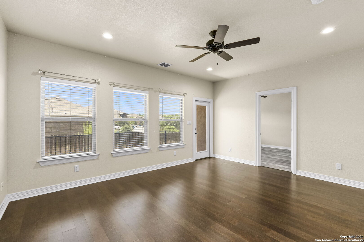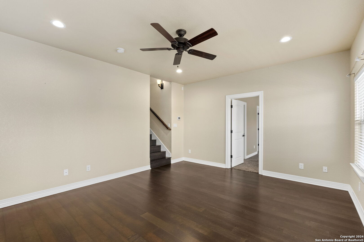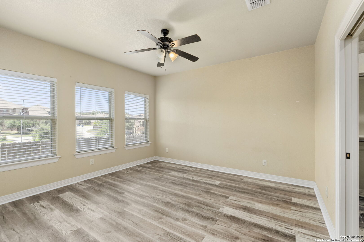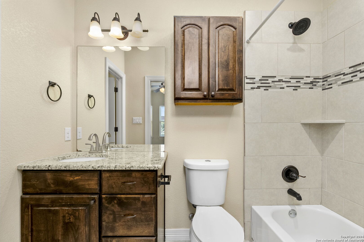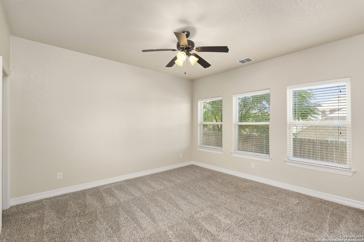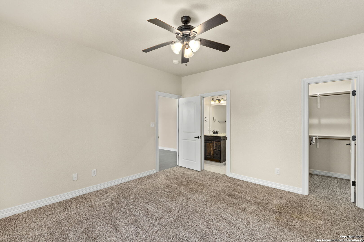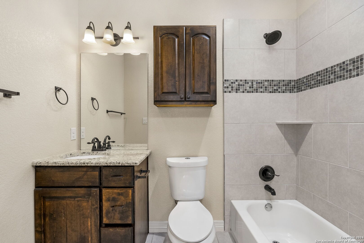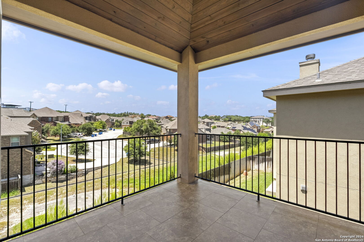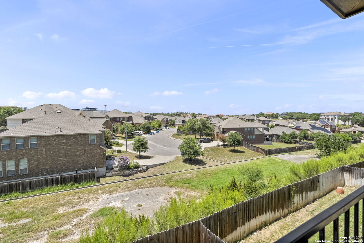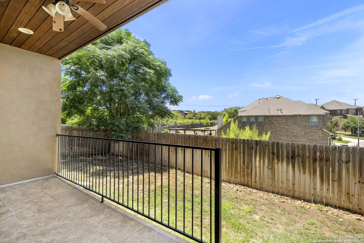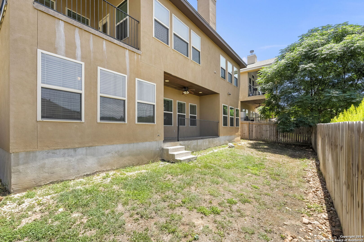Property Details
CANYON ROW
San Antonio, TX 78260
$474,000
4 BD | 4 BA |
Property Description
Nestled within the secure, gated community of Ridge at Canyon Springs in North San Antonio, this stunning residence offers approximately 2,665 square feet of luxurious living space. Featuring 4 bedrooms and 4 bathrooms, the home includes two distinct living areas to suit your lifestyle needs. The main level is perfect for hosting gatherings, with a spacious kitchen featuring a large island and bar seating, and a cozy living room complete with a beautiful fireplace. The primary bedroom and a second bedroom are conveniently located on the main floor, while the lower level offers a generous game room and two additional bedrooms, each with its own bathroom. The residence boasts elegant touches such as stainless steel appliances and granite countertops in both the kitchen and bathrooms. Situated within the highly-regarded Reagan High School district of NEISD, this home is also just moments away from the prestigious Canyon Springs Golf Club, ideal for golf enthusiasts. With a variety of nearby amenities, this property offers both convenience and comfort, making it not just a house, but a welcoming home where you can create lasting memories.
-
Type: Residential Property
-
Year Built: 2017
-
Cooling: One Central,Zoned
-
Heating: Central,Heat Pump,1 Unit
-
Lot Size: 0.15 Acres
Property Details
- Status:Available
- Type:Residential Property
- MLS #:1792070
- Year Built:2017
- Sq. Feet:2,751
Community Information
- Address:24411 CANYON ROW San Antonio, TX 78260
- County:Bexar
- City:San Antonio
- Subdivision:RIDGE AT CANYON SPRINGS
- Zip Code:78260
School Information
- School System:North East I.S.D
- High School:Ronald Reagan
- Middle School:Barbara Bush
- Elementary School:Canyon Ridge Elem
Features / Amenities
- Total Sq. Ft.:2,751
- Interior Features:Two Living Area, Separate Dining Room, Island Kitchen, Breakfast Bar, Walk-In Pantry, Game Room, Utility Room Inside, Secondary Bedroom Down, High Ceilings, Open Floor Plan, Pull Down Storage, Cable TV Available, High Speed Internet, Laundry Main Level, Laundry Room, Walk in Closets, Attic - Access only, Attic - Partially Floored, Attic - Pull Down Stairs
- Fireplace(s): Living Room, Wood Burning, Gas, Gas Starter, Stone/Rock/Brick
- Floor:Carpeting, Ceramic Tile
- Inclusions:Ceiling Fans, Chandelier, Washer Connection, Dryer Connection, Built-In Oven, Microwave Oven, Stove/Range, Gas Cooking, Disposal, Dishwasher, Ice Maker Connection, Garage Door Opener, In Wall Pest Control, Plumb for Water Softener, Carbon Monoxide Detector, Private Garbage Service
- Master Bath Features:Tub/Shower Separate, Separate Vanity, Double Vanity
- Exterior Features:Patio Slab, Covered Patio, Privacy Fence, Sprinkler System, Double Pane Windows
- Cooling:One Central, Zoned
- Heating Fuel:Electric
- Heating:Central, Heat Pump, 1 Unit
- Master:16x15
- Bedroom 2:11x10
- Bedroom 3:14x13
- Bedroom 4:14x13
- Dining Room:13x10
- Kitchen:17x13
- Office/Study:11x10
Architecture
- Bedrooms:4
- Bathrooms:4
- Year Built:2017
- Stories:2
- Style:Two Story
- Roof:Heavy Composition
- Foundation:Slab
- Parking:Two Car Garage, Attached
Property Features
- Neighborhood Amenities:Controlled Access, Pool, Tennis, Clubhouse, Park/Playground, Sports Court
- Water/Sewer:Water System, Sewer System
Tax and Financial Info
- Proposed Terms:Conventional, FHA, VA, Cash
- Total Tax:8520.27
4 BD | 4 BA | 2,751 SqFt
© 2024 Lone Star Real Estate. All rights reserved. The data relating to real estate for sale on this web site comes in part from the Internet Data Exchange Program of Lone Star Real Estate. Information provided is for viewer's personal, non-commercial use and may not be used for any purpose other than to identify prospective properties the viewer may be interested in purchasing. Information provided is deemed reliable but not guaranteed. Listing Courtesy of Miguel Herrera with CB Harper Global Luxury.

