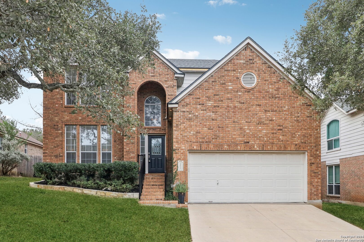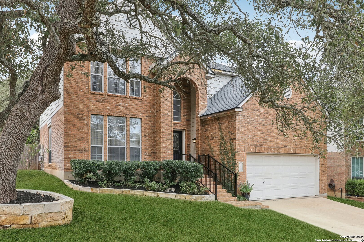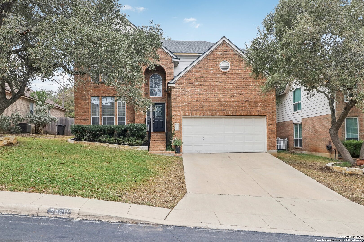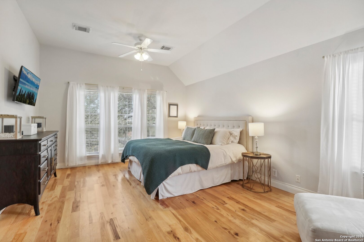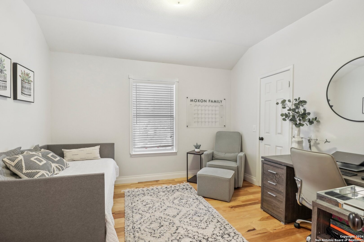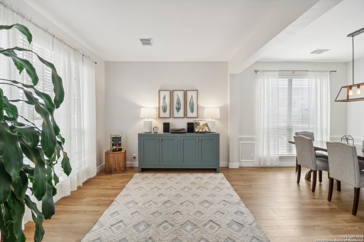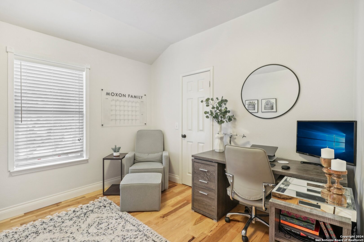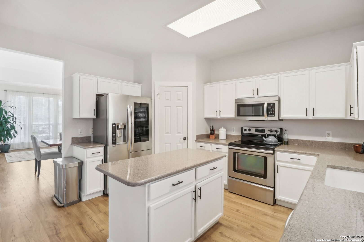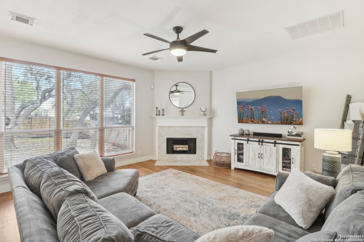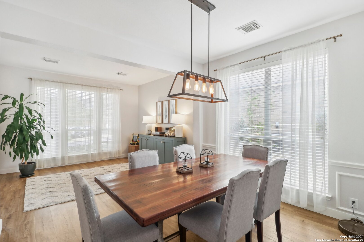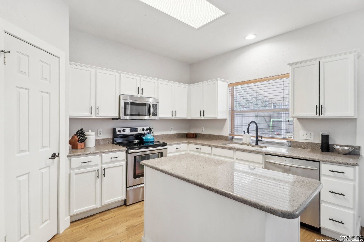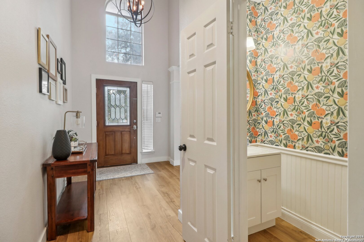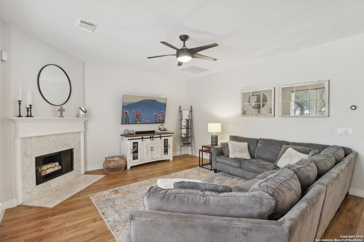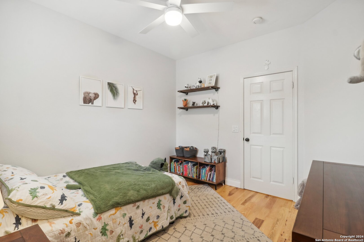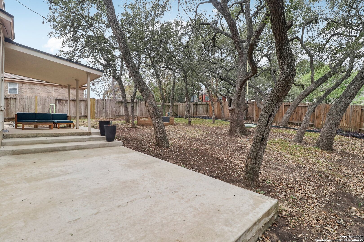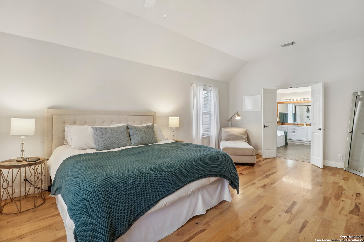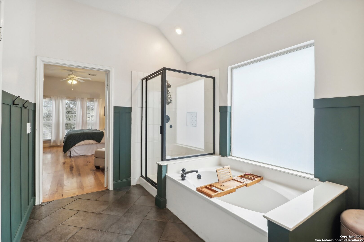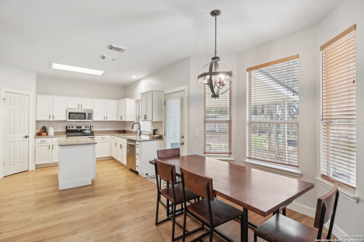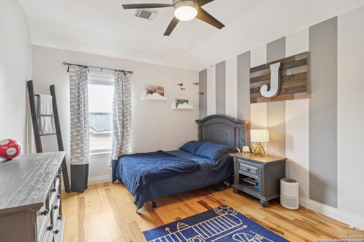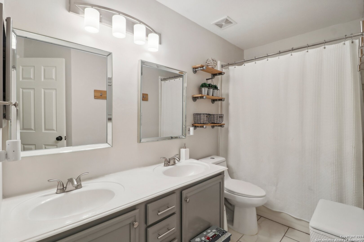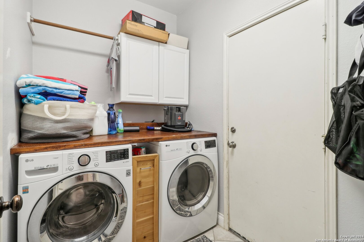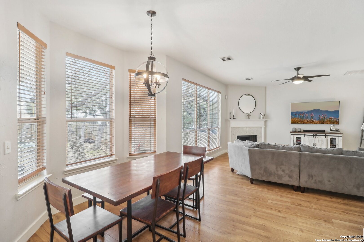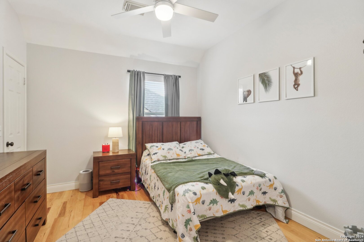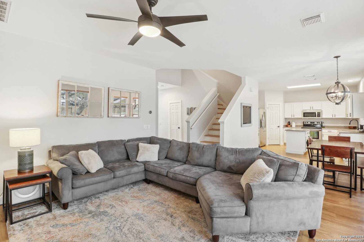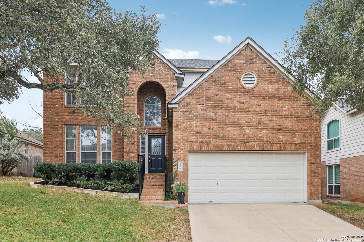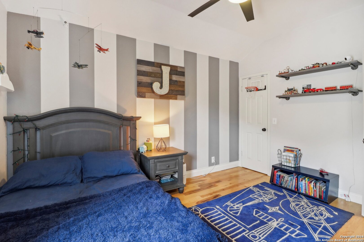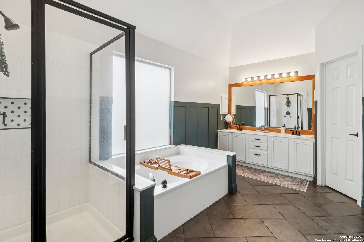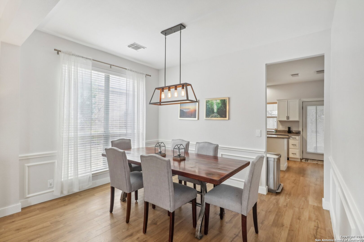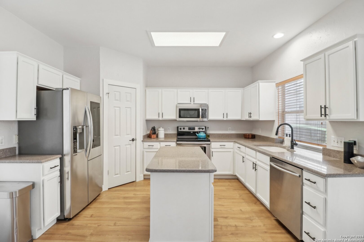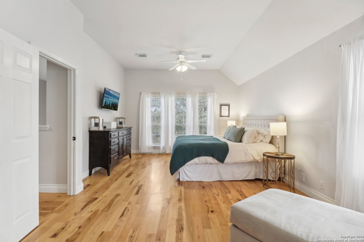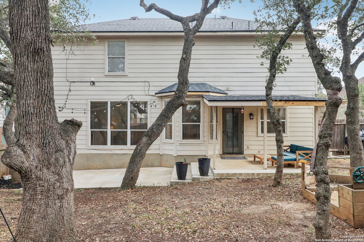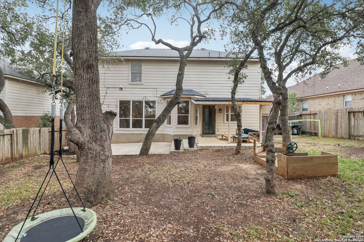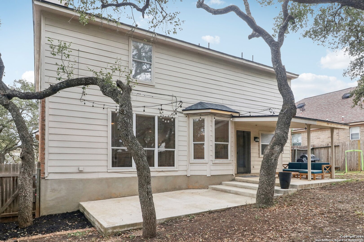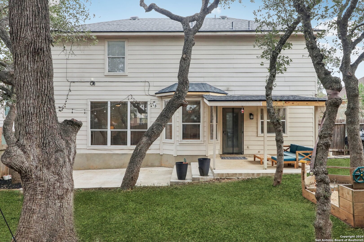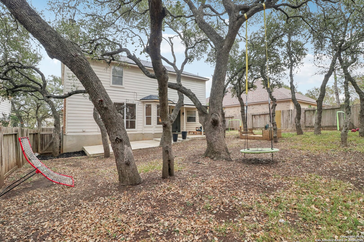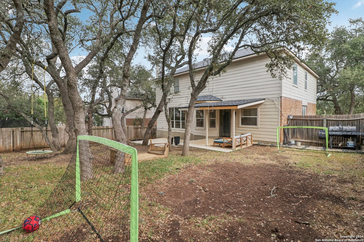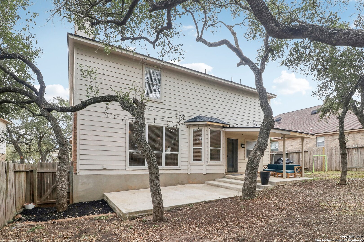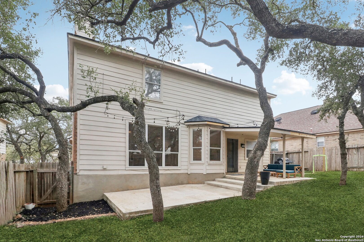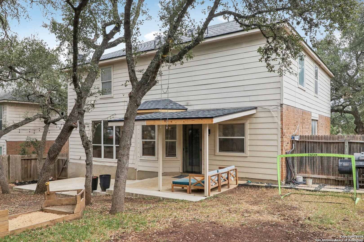Property Details
ARROW CANYON
San Antonio, TX 78258
$425,000
4 BD | 3 BA |
Property Description
Welcome to your new retreat in an established NEISD neighborhood! This charming home boasts recent updates, including sleek new floors, stylishly redone bathrooms, and a freshly replaced roof - it's all ready for you to move in and enjoy. All 4 bedrooms are tucked away upstairs, creating the perfect setup for cozy family living. Mature oaks surround the property, providing natural shade and a private outdoor space ideal for unwinding on the extended covered back patio with your morning coffee. Step inside and you'll fall in love with the open floor plans of the bright kitchen and inviting living room perfect for indoor/outdoor entertaining. Head up stairs to the primary suite, featuring an over-sized closet with custom shelving to put your shoe collection on display and an updated bathroom that feels like your own spa escape. If you can't fit all your stuff in the several walk in closets upstairs you have an over-sized garage perfect for storing all the things you thought you had to have and only used once. With easy access to major highways 281 and 1604, plus all the dining and shopping options you could ask for, this home is perfectly situated for families and young professionals alike. Come see it for yourself - your dream home is waiting!
-
Type: Residential Property
-
Year Built: 1998
-
Cooling: One Central
-
Heating: Central
-
Lot Size: 0.17 Acres
Property Details
- Status:Available
- Type:Residential Property
- MLS #:1822808
- Year Built:1998
- Sq. Feet:2,386
Community Information
- Address:24611 ARROW CANYON San Antonio, TX 78258
- County:Bexar
- City:San Antonio
- Subdivision:MOUNT ARROWHEAD
- Zip Code:78258
School Information
- School System:North East I.S.D
- High School:Ronald Reagan
- Middle School:Barbara Bush
- Elementary School:Stone Oak
Features / Amenities
- Total Sq. Ft.:2,386
- Interior Features:Two Living Area, Separate Dining Room, Eat-In Kitchen, Two Eating Areas, Island Kitchen, Utility Room Inside, All Bedrooms Upstairs, High Ceilings, Open Floor Plan, Cable TV Available, High Speed Internet
- Fireplace(s): One, Living Room
- Floor:Ceramic Tile, Vinyl
- Inclusions:Ceiling Fans, Chandelier, Washer Connection, Dryer Connection, Microwave Oven, Stove/Range, Disposal, Dishwasher, Smoke Alarm, Electric Water Heater, Garage Door Opener, Solid Counter Tops
- Master Bath Features:Tub/Shower Separate, Double Vanity, Garden Tub
- Exterior Features:Covered Patio, Privacy Fence, Double Pane Windows, Mature Trees
- Cooling:One Central
- Heating Fuel:Electric
- Heating:Central
- Master:20x13
- Bedroom 2:13x11
- Bedroom 3:12x11
- Bedroom 4:12x10
- Family Room:18x15
- Kitchen:22x12
Architecture
- Bedrooms:4
- Bathrooms:3
- Year Built:1998
- Stories:2
- Style:Two Story, Traditional
- Roof:Composition
- Foundation:Slab
- Parking:Two Car Garage
Property Features
- Neighborhood Amenities:None
- Water/Sewer:Water System, Sewer System
Tax and Financial Info
- Proposed Terms:Conventional, FHA, VA, Cash
- Total Tax:9253.52
4 BD | 3 BA | 2,386 SqFt
© 2024 Lone Star Real Estate. All rights reserved. The data relating to real estate for sale on this web site comes in part from the Internet Data Exchange Program of Lone Star Real Estate. Information provided is for viewer's personal, non-commercial use and may not be used for any purpose other than to identify prospective properties the viewer may be interested in purchasing. Information provided is deemed reliable but not guaranteed. Listing Courtesy of Chris Thompson with Real.

