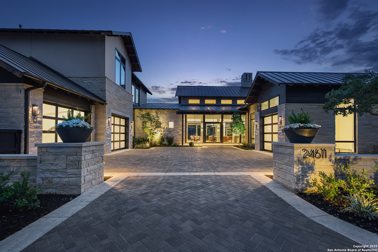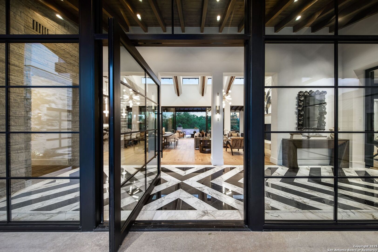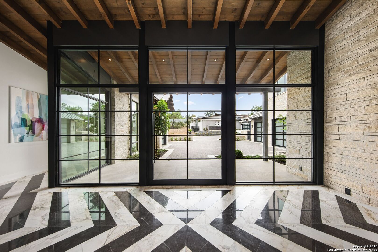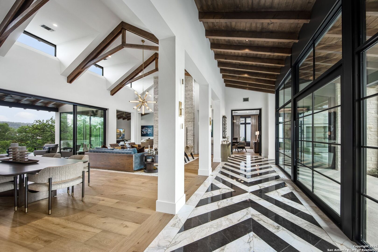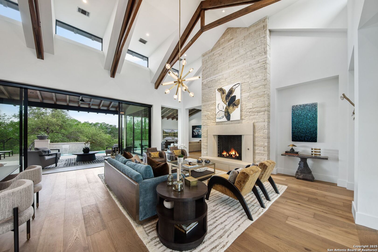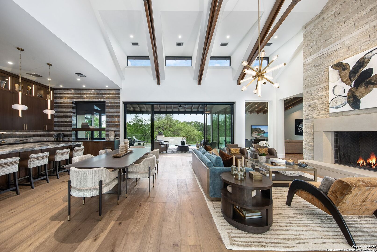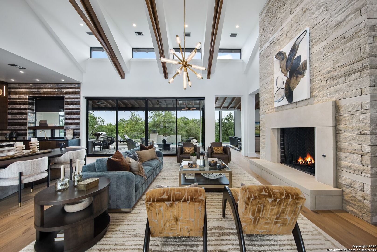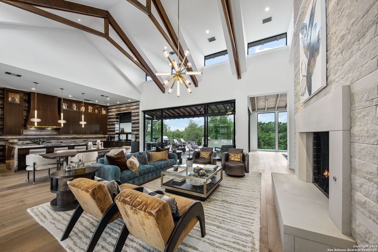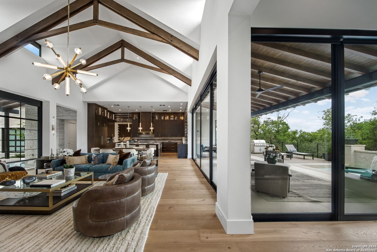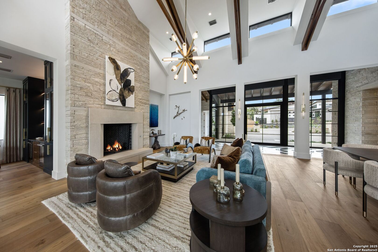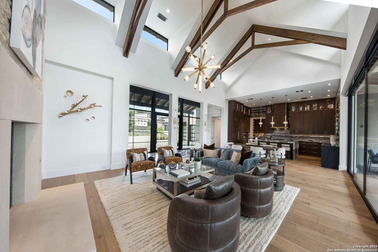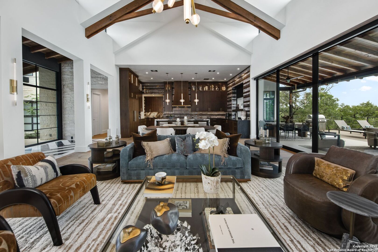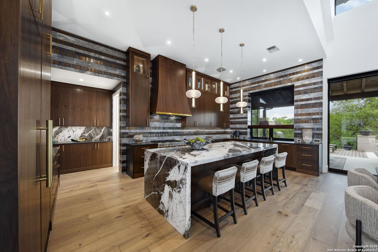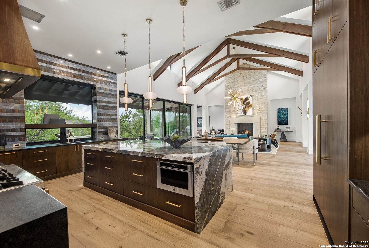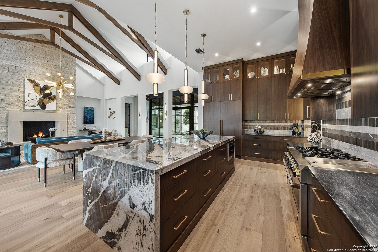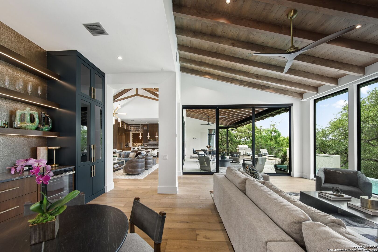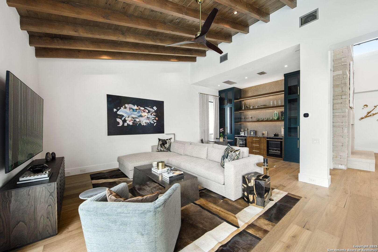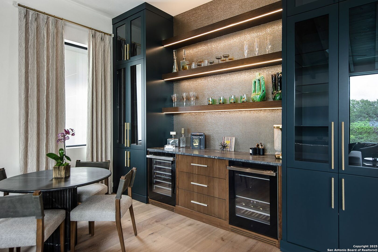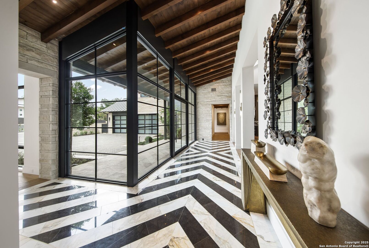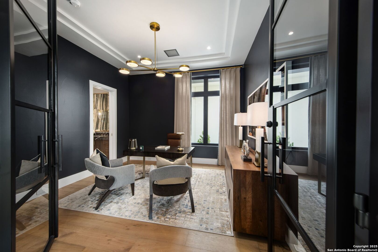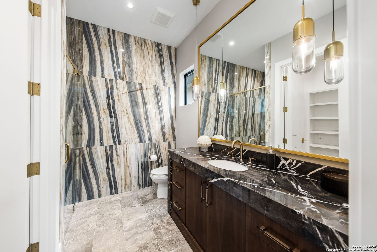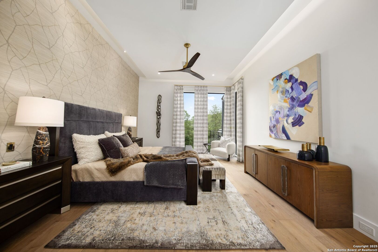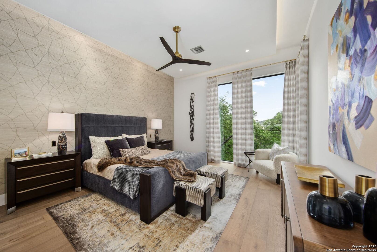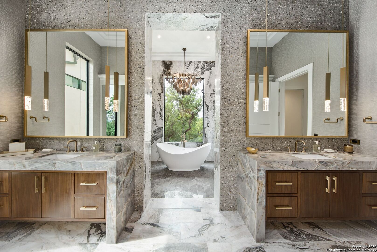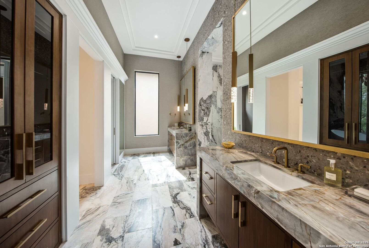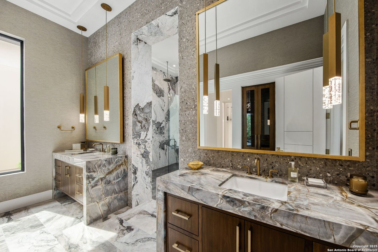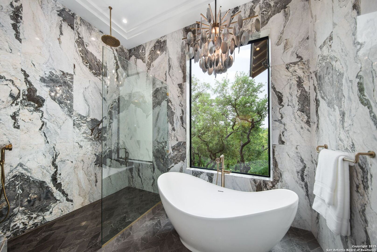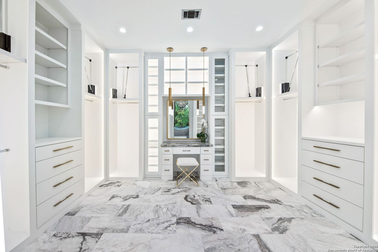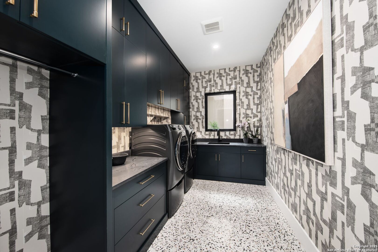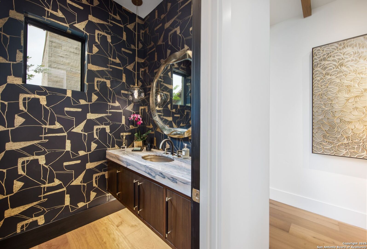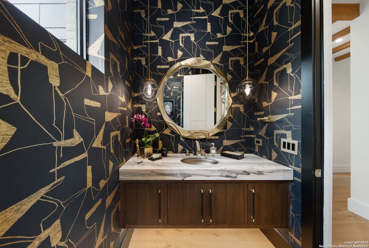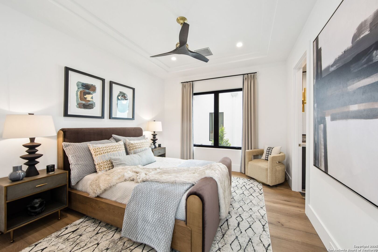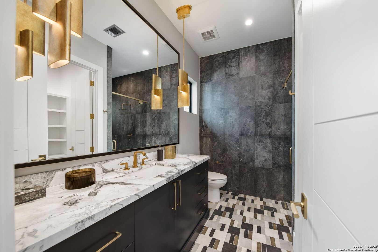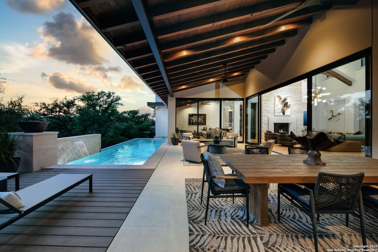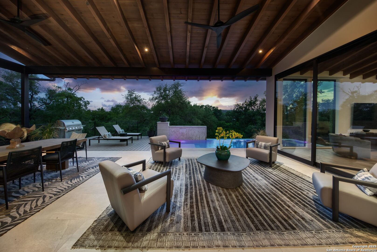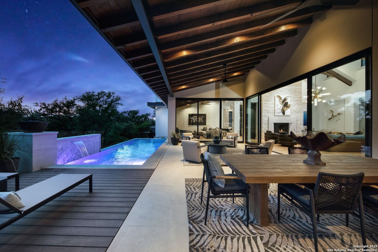Property Details
Cliff Line
San Antonio, TX 78257
$3,450,000
4 BD | 6 BA |
Property Description
Recently completed by Diamond Head Homes, designed by Gene Luna with BA Legacy Design Group and Lori Caldwell Designs. Perfectly located in one of San Antonio's most prestigious communities, this home provides a sanctuary of luxury, style, and modern living. With 4 spacious bedrooms and 5.5 opulent bathrooms, this home offers the perfect blend of comfort and sophistication. The heart of the home is the gourmet kitchen, featuring a stunning Paramount Quartzite island and top-of-the-line JennAir appliances, ideal for culinary enthusiasts and entertaining guests. The thoughtful design and attention to detail are evident throughout, from the high-end finishes to the seamless flow of open living spaces. Experience the ultimate in design, quality, and location-schedule your private tour today.
-
Type: Residential Property
-
Year Built: 2025
-
Cooling: Three+ Central
-
Heating: Central
-
Lot Size: 0.37 Acres
Property Details
- Status:Available
- Type:Residential Property
- MLS #:1859020
- Year Built:2025
- Sq. Feet:4,958
Community Information
- Address:24611 Cliff Line San Antonio, TX 78257
- County:Bexar
- City:San Antonio
- Subdivision:THE DOMINION
- Zip Code:78257
School Information
- School System:Northside
- High School:Clark
- Middle School:Rawlinson
- Elementary School:Leon Springs
Features / Amenities
- Total Sq. Ft.:4,958
- Interior Features:Two Living Area, Liv/Din Combo, Island Kitchen, Walk-In Pantry, Study/Library, Utility Room Inside, Secondary Bedroom Down, High Ceilings, Open Floor Plan, Laundry Main Level, Laundry Room, Walk in Closets
- Fireplace(s): One, Living Room
- Floor:Wood, Stone
- Inclusions:Ceiling Fans, Chandelier, Washer Connection, Dryer Connection, Washer, Dryer, Stove/Range, Gas Cooking, Refrigerator, Disposal, Dishwasher, Garage Door Opener, Solid Counter Tops, Custom Cabinets
- Master Bath Features:Tub/Shower Separate, Double Vanity
- Cooling:Three+ Central
- Heating Fuel:Electric
- Heating:Central
- Master:20x15
- Bedroom 2:13x12
- Bedroom 3:13x14
- Bedroom 4:14x14
- Dining Room:21x11
- Family Room:22x21
- Kitchen:21x18
- Office/Study:13x13
Architecture
- Bedrooms:4
- Bathrooms:6
- Year Built:2025
- Stories:2
- Style:Two Story, Contemporary
- Roof:Metal
- Foundation:Slab
- Parking:Three Car Garage, Oversized
Property Features
- Neighborhood Amenities:Controlled Access, Pool, Tennis, Golf Course, Clubhouse, Park/Playground, Guarded Access
- Water/Sewer:Water System, Sewer System, City
Tax and Financial Info
- Proposed Terms:Conventional, Cash
- Total Tax:31191.58
4 BD | 6 BA | 4,958 SqFt
© 2025 Lone Star Real Estate. All rights reserved. The data relating to real estate for sale on this web site comes in part from the Internet Data Exchange Program of Lone Star Real Estate. Information provided is for viewer's personal, non-commercial use and may not be used for any purpose other than to identify prospective properties the viewer may be interested in purchasing. Information provided is deemed reliable but not guaranteed. Listing Courtesy of Adam Rivera with Kuper Sotheby's Int'l Realty.

