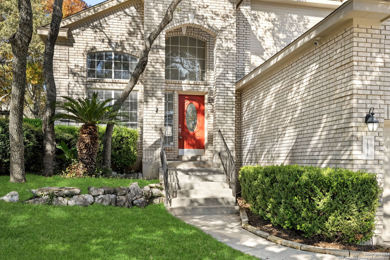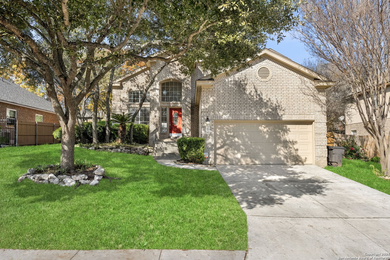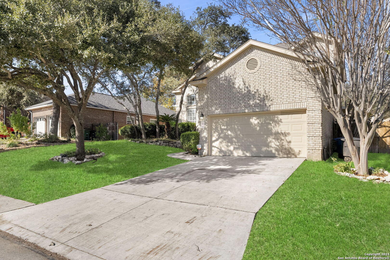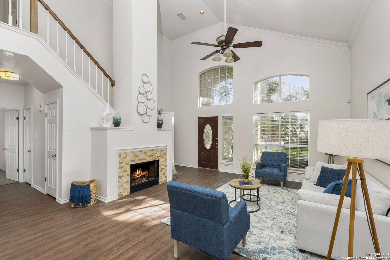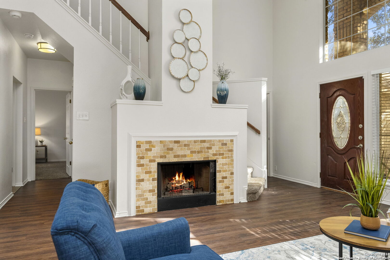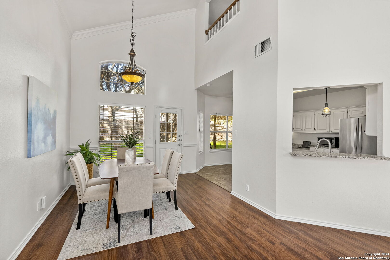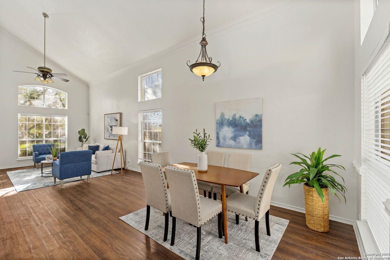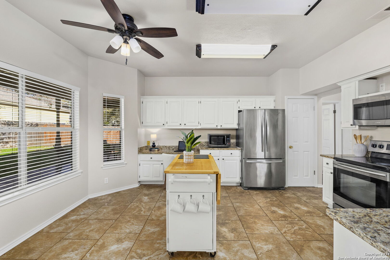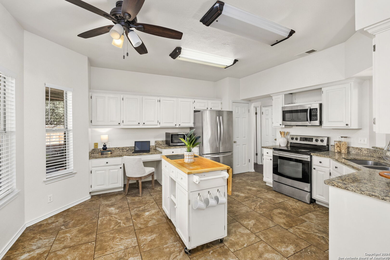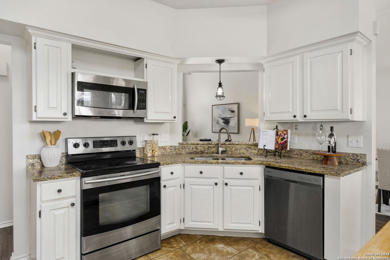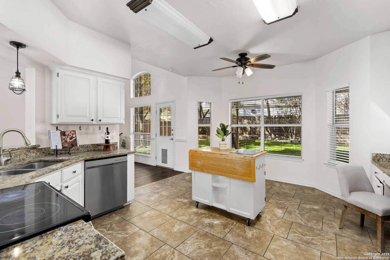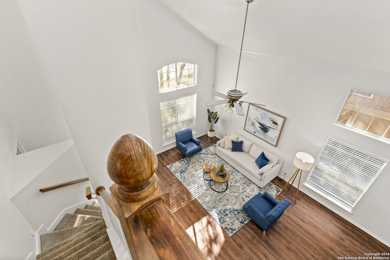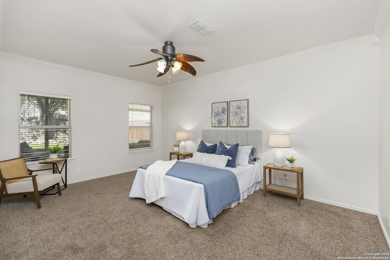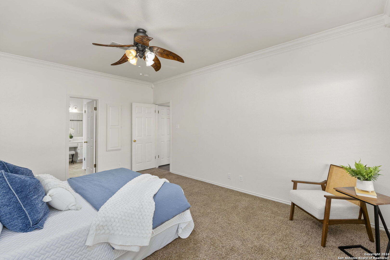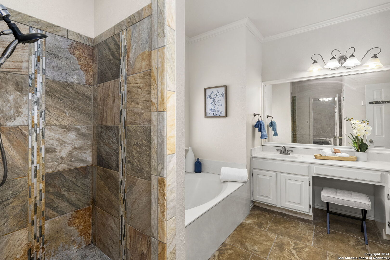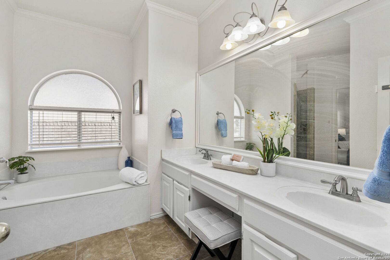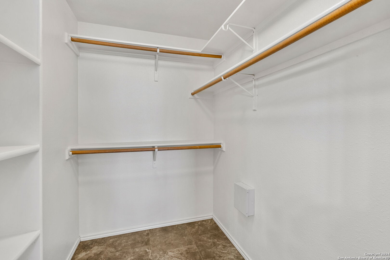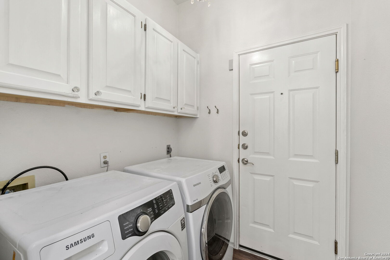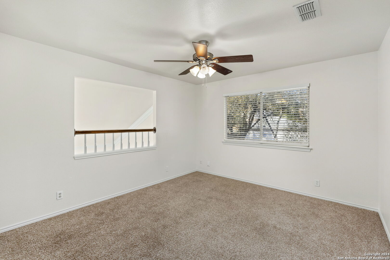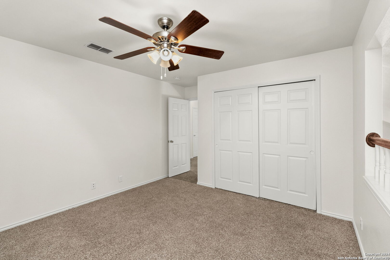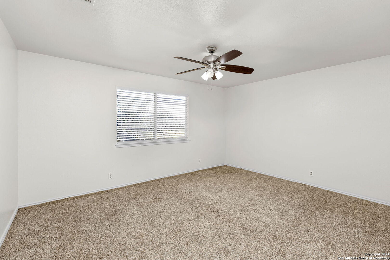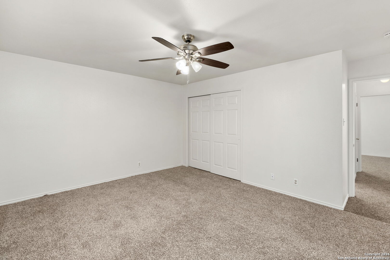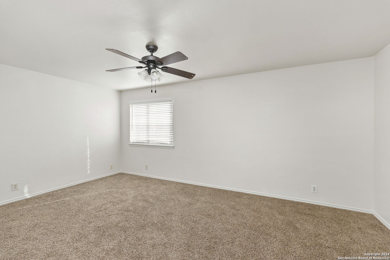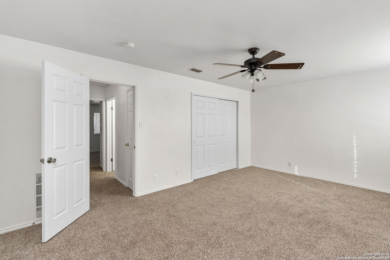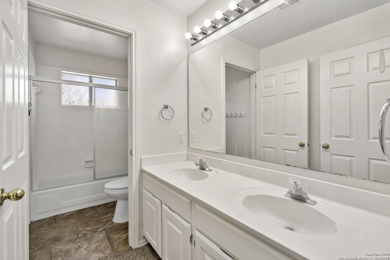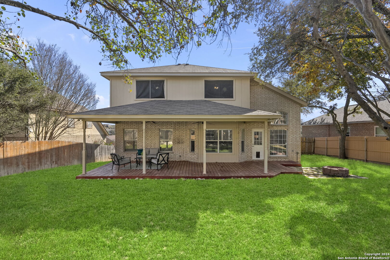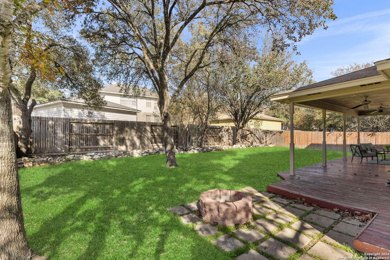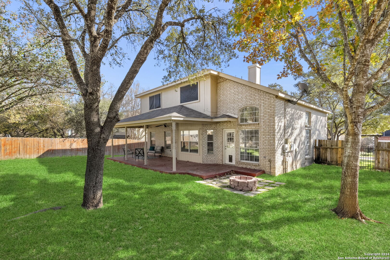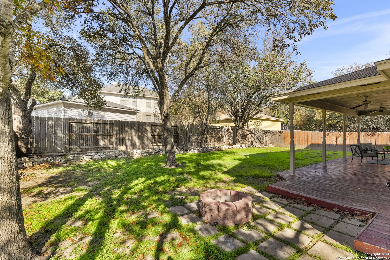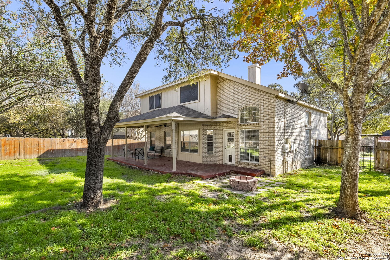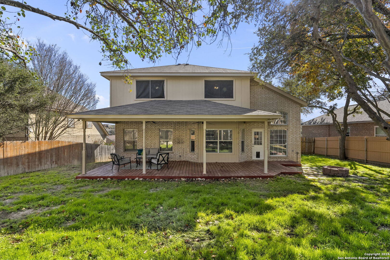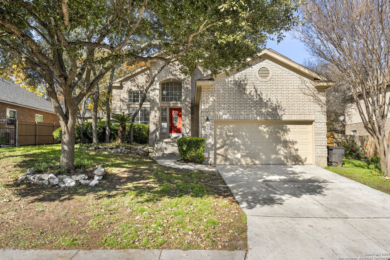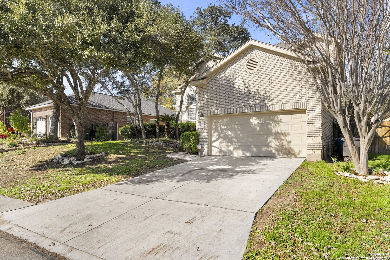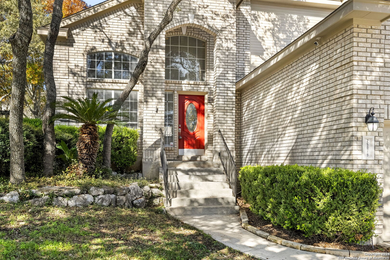Property Details
Arrow Gln
San Antonio, TX 78258
$375,000
4 BD | 3 BA |
Property Description
Welcome to 25019 Arrow Glenn, nestled in the heart of San Antonio's highly desirable Stone Oak community! This charming brick home sits mid-block, surrounded by mature trees that provide ample shade and curb appeal. The spacious deck in the backyard is perfect for relaxing or entertaining. Inside, the primary suite is conveniently located downstairs, offering privacy and comfort, while three generously sized secondary bedrooms are upstairs. The expansive kitchen features ample counter space, cabinetry, and a built-in desk-perfect for meal prep or a home workspace. With 4 bedrooms, 2.5 bathrooms, and built-in storage in the garage, this home combines function and style. Located near top-rated schools with excellent "GreatSchools" ratings and just 2 miles from major hospitals and medical facilities, this property has it all. Schedule your showing today!
-
Type: Residential Property
-
Year Built: 1994
-
Cooling: One Central
-
Heating: Central
-
Lot Size: 0.18 Acres
Property Details
- Status:Available
- Type:Residential Property
- MLS #:1830598
- Year Built:1994
- Sq. Feet:2,109
Community Information
- Address:25019 Arrow Gln San Antonio, TX 78258
- County:Bexar
- City:San Antonio
- Subdivision:ARROWHEAD
- Zip Code:78258
School Information
- School System:North East I.S.D
- High School:Ronald Reagan
- Middle School:Barbara Bush
- Elementary School:Stone Oak
Features / Amenities
- Total Sq. Ft.:2,109
- Interior Features:One Living Area, Liv/Din Combo, Separate Dining Room, Eat-In Kitchen, Breakfast Bar
- Fireplace(s): One, Living Room
- Floor:Carpeting, Ceramic Tile
- Inclusions:Ceiling Fans, Chandelier, Washer Connection, Dryer Connection, Self-Cleaning Oven, Microwave Oven, Stove/Range, Disposal, Dishwasher, Ice Maker Connection, Water Softener (owned), Smoke Alarm, Pre-Wired for Security, Electric Water Heater, Garage Door Opener
- Master Bath Features:Tub/Shower Separate, Double Vanity, Garden Tub
- Exterior Features:Covered Patio, Deck/Balcony, Privacy Fence, Storage Building/Shed, Mature Trees
- Cooling:One Central
- Heating Fuel:Electric
- Heating:Central
- Master:13x17
- Bedroom 2:15x12
- Bedroom 3:15x15
- Bedroom 4:12x18
- Dining Room:13x11
- Kitchen:14x16
Architecture
- Bedrooms:4
- Bathrooms:3
- Year Built:1994
- Stories:2
- Style:Two Story
- Roof:Composition
- Foundation:Slab
- Parking:Two Car Garage, Attached
Property Features
- Neighborhood Amenities:None
- Water/Sewer:Water System, Sewer System
Tax and Financial Info
- Proposed Terms:Conventional, FHA, VA, Cash
- Total Tax:8539.48
4 BD | 3 BA | 2,109 SqFt
© 2024 Lone Star Real Estate. All rights reserved. The data relating to real estate for sale on this web site comes in part from the Internet Data Exchange Program of Lone Star Real Estate. Information provided is for viewer's personal, non-commercial use and may not be used for any purpose other than to identify prospective properties the viewer may be interested in purchasing. Information provided is deemed reliable but not guaranteed. Listing Courtesy of Melisa Fitchett with Coldwell Banker D'Ann Harper.

