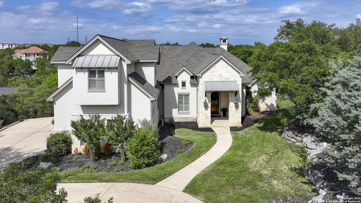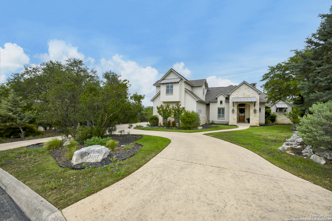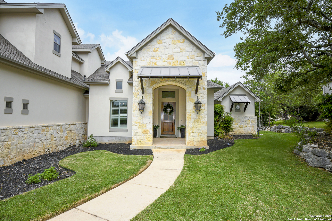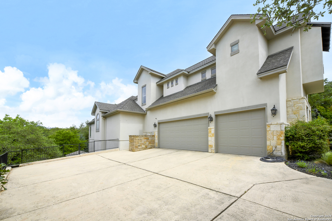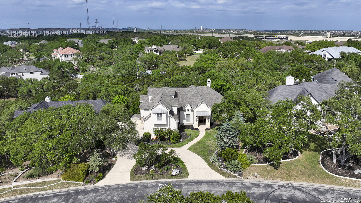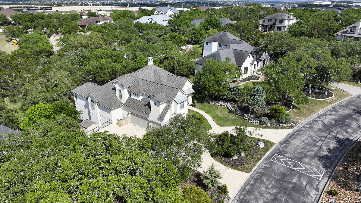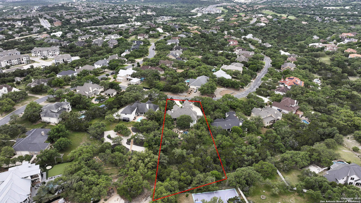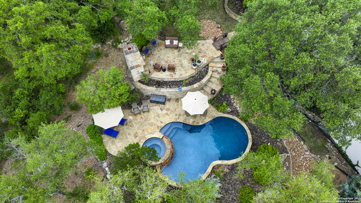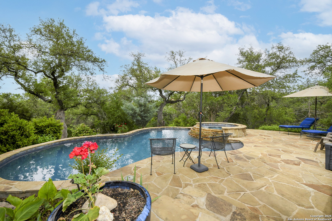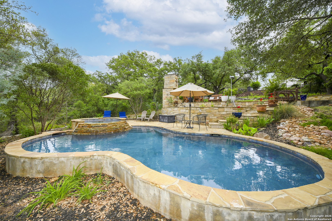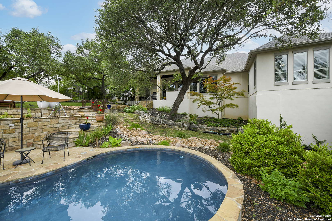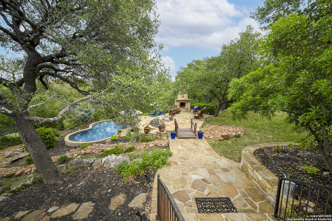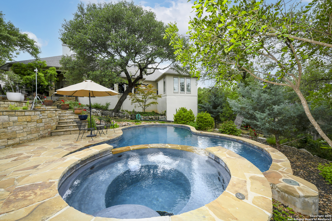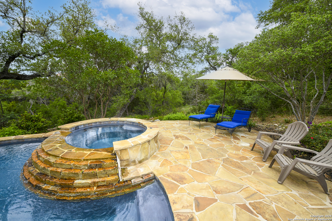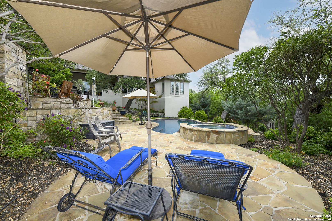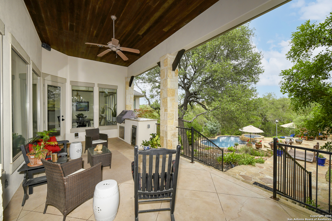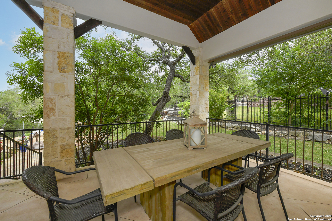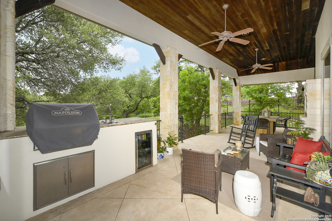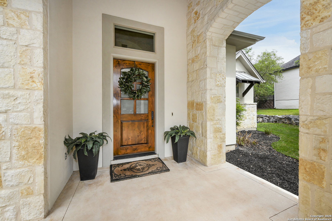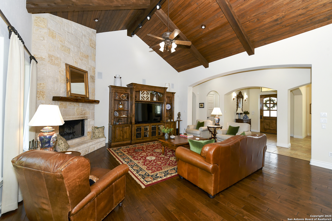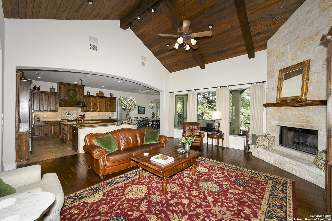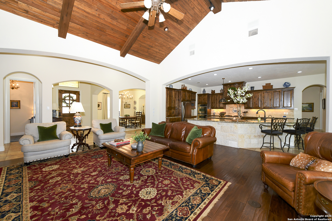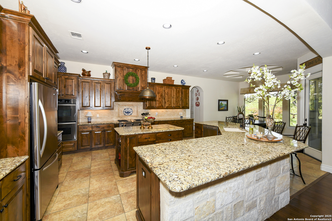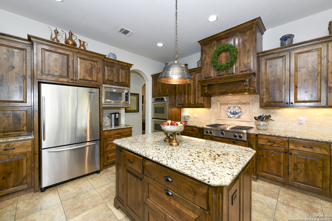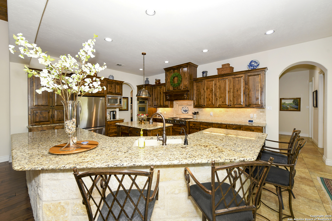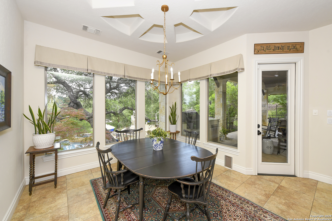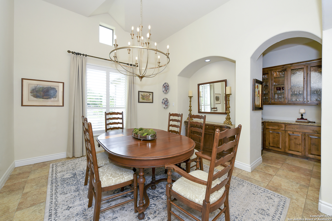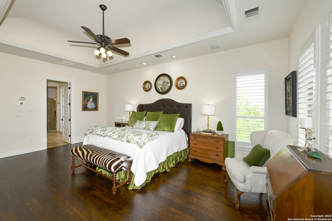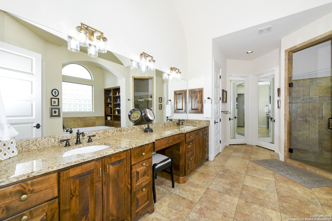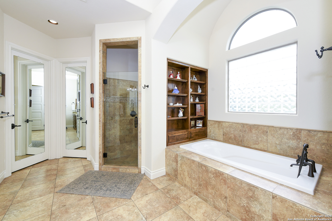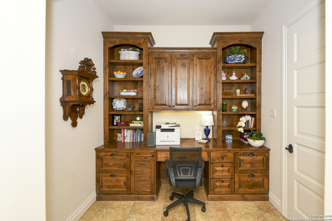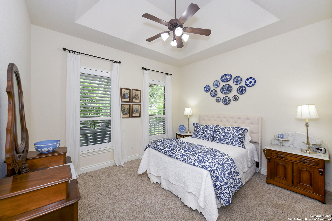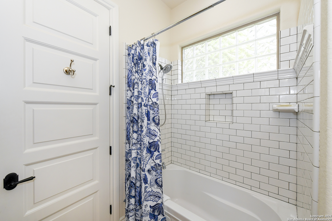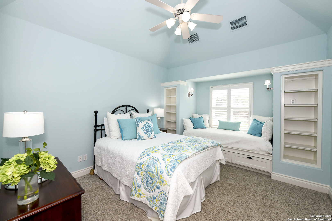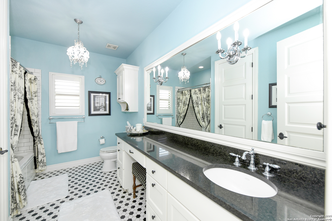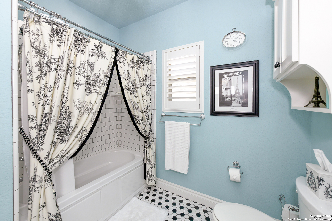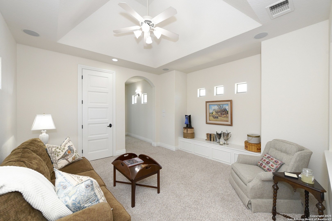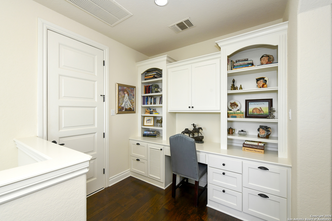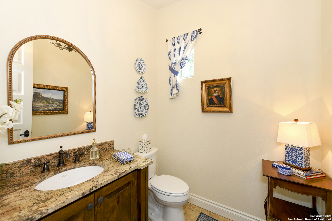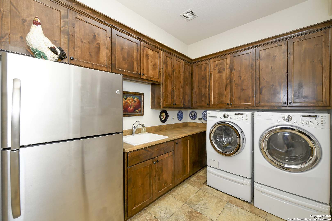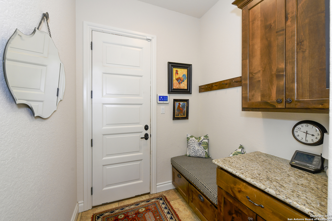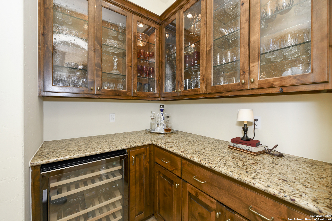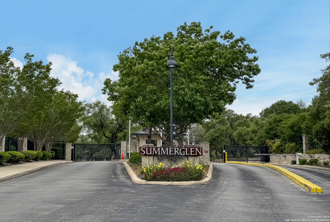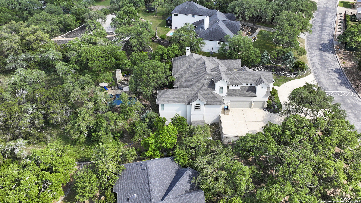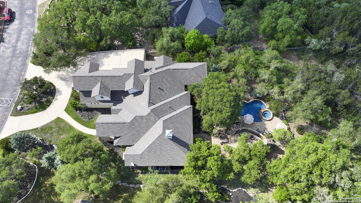Property Details
Player Oaks
San Antonio, TX 78260
$1,080,000
3 BD | 4 BA |
Property Description
Step into luxury in this gorgeous home nestled in the prestigious Summerglen subdivision, where you'll enjoy the peace of mind provided by both a gated and 24/7 guarded entrance. The breathtaking backyard is a true oasis surrounded by a lush greenbelt and featuring a Keith Zars pool which has been entirely re-plastered and outfitted with new pool equipment. Host unforgettable gatherings by the serene blue waters in your stunning outdoor kitchen, complete with a grand stone fireplace. The home boasts a chef's dream kitchen including double ovens, gas cooking, a Hoshizaki commercial grade ice maker and custom cabinets throughout! The spacious primary bedroom opens into a bathroom suite which features a self-drying jet bathtub, two walk-in closets with a direct access to a hobby/workshop area that leads into the extra tall and deep three car garage! This amazing home also boasts two office areas, new roof in 2023, three new Trane A/C's replaced in 2021-23 and solid wood doors throughout!
-
Type: Residential Property
-
Year Built: 2006
-
Cooling: Three+ Central
-
Heating: Central
-
Lot Size: 0.83 Acres
Property Details
- Status:Available
- Type:Residential Property
- MLS #:1859522
- Year Built:2006
- Sq. Feet:3,693
Community Information
- Address:25107 Player Oaks San Antonio, TX 78260
- County:Bexar
- City:San Antonio
- Subdivision:SUMMERGLEN
- Zip Code:78260
School Information
- School System:North East I.S.D
- High School:Johnson
- Middle School:Tejeda
- Elementary School:Tuscany Heights
Features / Amenities
- Total Sq. Ft.:3,693
- Interior Features:Two Living Area, Separate Dining Room, Eat-In Kitchen, Two Eating Areas, Island Kitchen, Breakfast Bar, Walk-In Pantry, Study/Library, Utility Room Inside, Secondary Bedroom Down, 1st Floor Lvl/No Steps, High Ceilings, Open Floor Plan, Laundry Main Level, Laundry Room, Walk in Closets, Attic - Partially Floored
- Fireplace(s): One, Family Room, Gas
- Floor:Carpeting, Ceramic Tile, Wood
- Inclusions:Ceiling Fans, Chandelier, Washer Connection, Dryer Connection, Cook Top, Built-In Oven, Self-Cleaning Oven, Microwave Oven, Gas Cooking, Gas Grill, Disposal, Dishwasher, Ice Maker Connection, Water Softener (owned), Wet Bar, Smoke Alarm, Security System (Leased), Pre-Wired for Security, Attic Fan, Gas Water Heater, Garage Door Opener, Plumb for Water Softener, Solid Counter Tops, Double Ovens, Custom Cabinets, 2+ Water Heater Units, Private Garbage Service
- Master Bath Features:Tub/Shower Separate, Double Vanity, Tub has Whirlpool, Garden Tub
- Exterior Features:Patio Slab, Covered Patio, Bar-B-Que Pit/Grill, Gas Grill, Wrought Iron Fence, Sprinkler System, Double Pane Windows, Storage Building/Shed, Has Gutters, Mature Trees, Stone/Masonry Fence, Outdoor Kitchen
- Cooling:Three+ Central
- Heating Fuel:Natural Gas
- Heating:Central
- Master:22x15
- Bedroom 2:12x13
- Bedroom 3:12x12
- Dining Room:14x12
- Family Room:21x20
- Kitchen:18x15
- Office/Study:9x6
Architecture
- Bedrooms:3
- Bathrooms:4
- Year Built:2006
- Stories:2
- Style:Two Story, Traditional
- Roof:Composition
- Foundation:Slab
- Parking:Three Car Garage, Attached, Side Entry
Property Features
- Neighborhood Amenities:Controlled Access, Tennis, Park/Playground, Sports Court, BBQ/Grill, Guarded Access
- Water/Sewer:Water System, Sewer System, City
Tax and Financial Info
- Proposed Terms:Conventional, FHA, VA, Cash
- Total Tax:18180.42
3 BD | 4 BA | 3,693 SqFt
© 2025 Lone Star Real Estate. All rights reserved. The data relating to real estate for sale on this web site comes in part from the Internet Data Exchange Program of Lone Star Real Estate. Information provided is for viewer's personal, non-commercial use and may not be used for any purpose other than to identify prospective properties the viewer may be interested in purchasing. Information provided is deemed reliable but not guaranteed. Listing Courtesy of Judy Garmoe with JB Goodwin, REALTORS.

