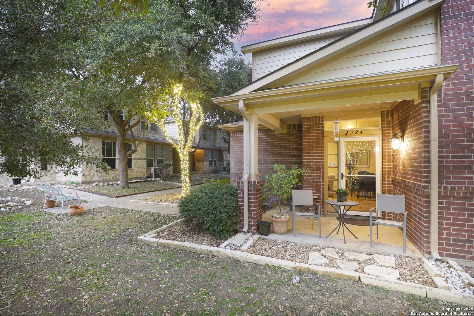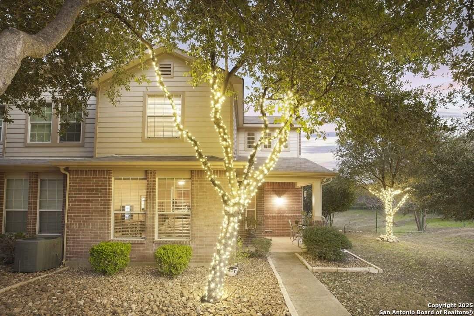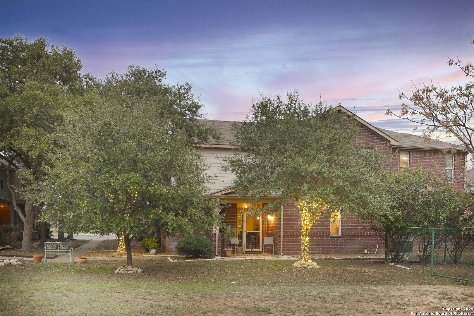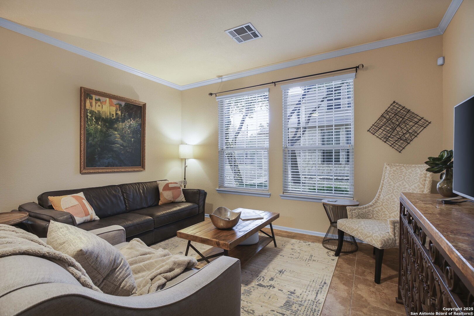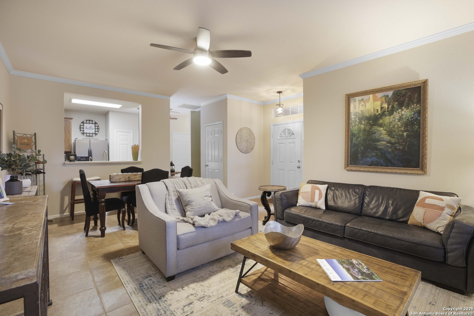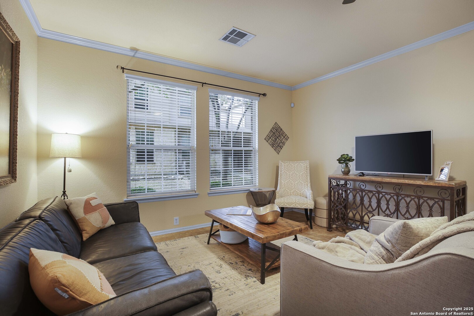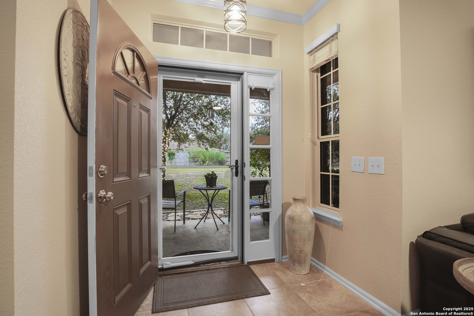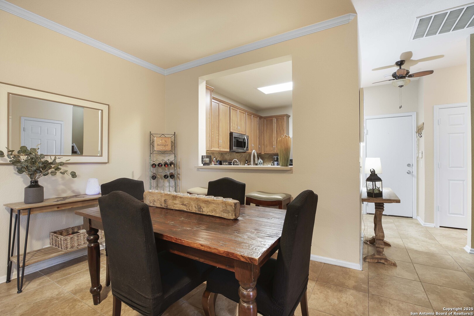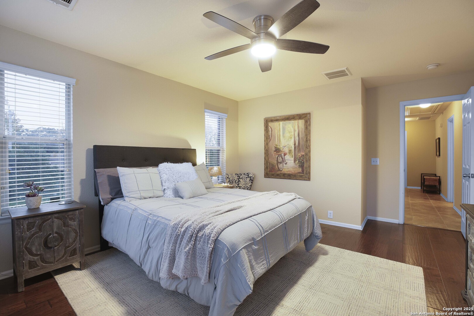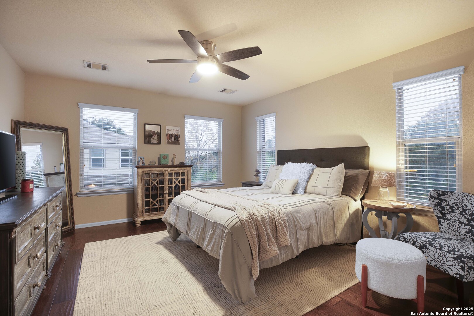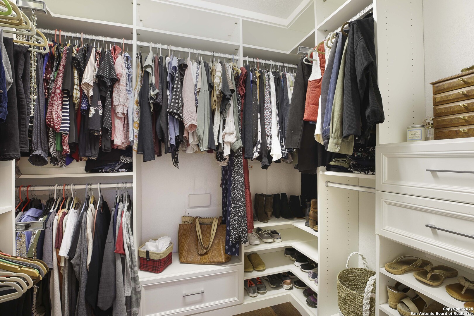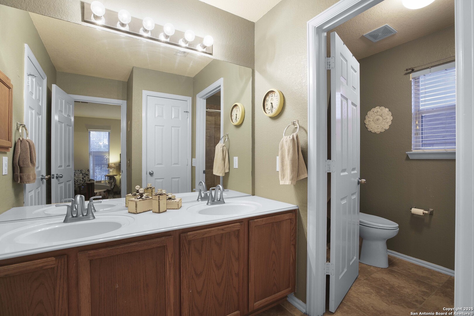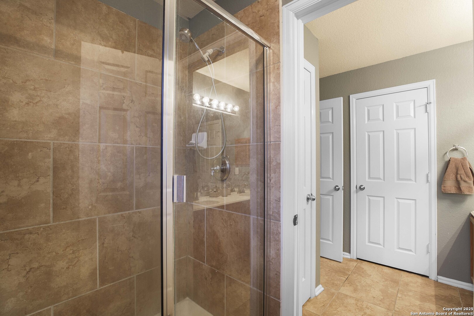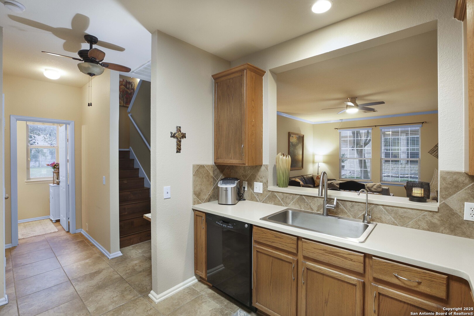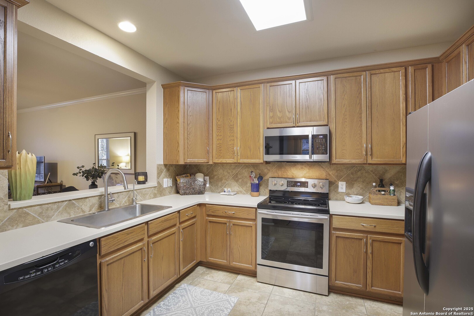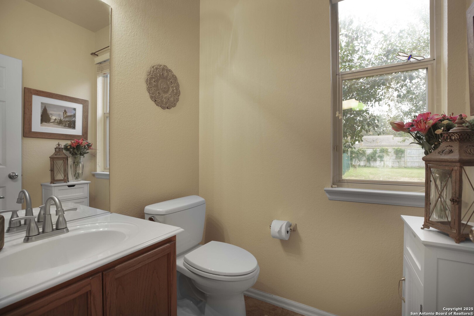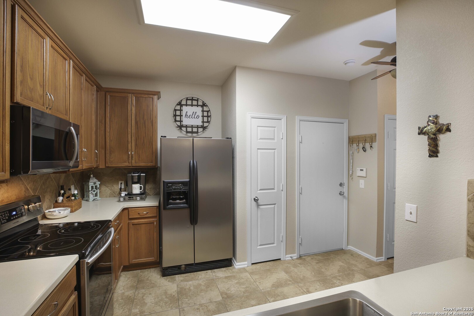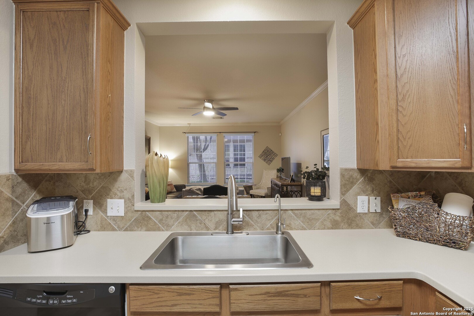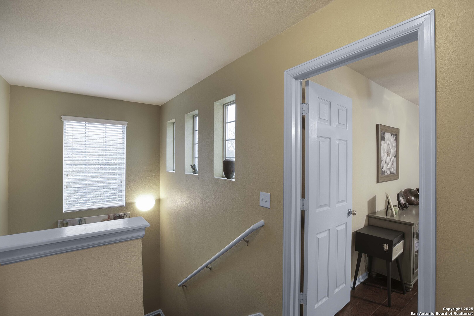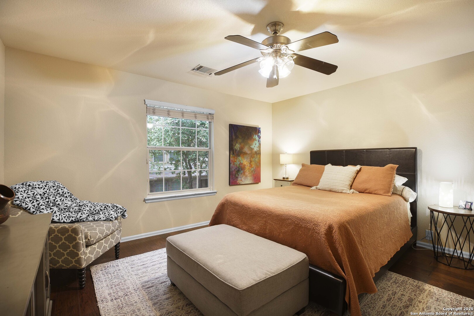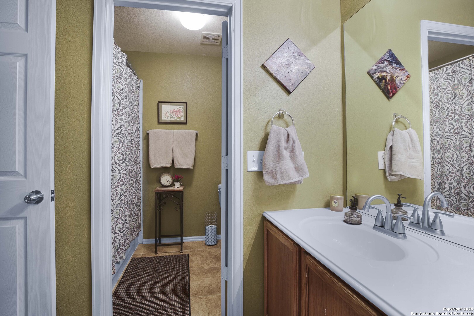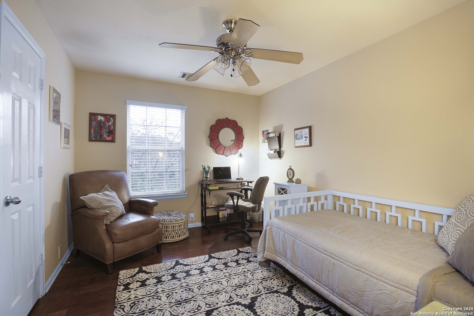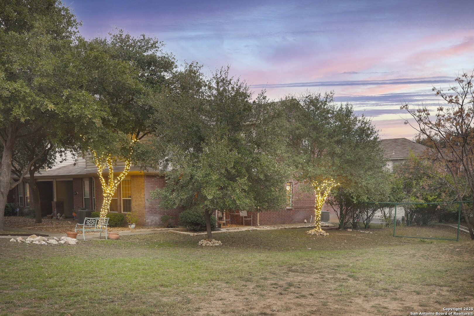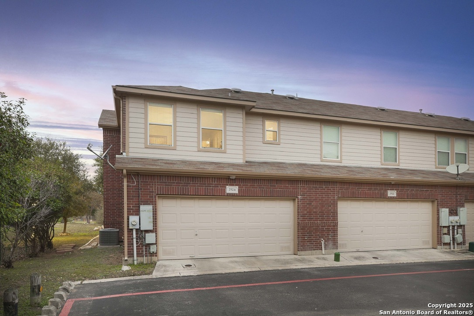Property Details
Grayson Way
San Antonio, TX 78232
$265,000
3 BD | 3 BA |
Property Description
This corner two-story townhome features three generously sized bedrooms and two full bathrooms on the upper level, each offering scenic views of the surrounding countryside. The primary bedroom includes an en suite bathroom that is accompanied by a custom-designed California Closet with elegant built-in storage solutions. The main floor presents an open-concept layout, flooded with natural light, including a spacious living room and a well-appointed kitchen with a new Reverse Osmosis system and farm style sink. A convenient half bath and a dedicated laundry area with washer and dryer are also on the main floor. Offering exceptional privacy, the home is situated with a front porch that overlooks a tranquil open field, owned and maintained by the HOA, providing a serene setting to observe local wildlife, including deer. This location is centrally located to Highway 281 & 1604, and in NEISD zoning.
-
Type: Townhome
-
Year Built: 2005
-
Cooling: One Central
-
Heating: Central
-
Lot Size: 0.04 Acres
Property Details
- Status:Available
- Type:Townhome
- MLS #:1833508
- Year Built:2005
- Sq. Feet:1,615
Community Information
- Address:2524 Grayson Way San Antonio, TX 78232
- County:Bexar
- City:San Antonio
- Subdivision:GRAYSON PARK
- Zip Code:78232
School Information
- School System:CALL DISTRICT
- High School:Call District
- Middle School:Call District
- Elementary School:Call District
Features / Amenities
- Total Sq. Ft.:1,615
- Interior Features:One Living Area, Liv/Din Combo, Eat-In Kitchen
- Fireplace(s): Not Applicable
- Floor:Ceramic Tile, Wood
- Inclusions:Ceiling Fans, Washer, Dryer, Cook Top, Microwave Oven, Stove/Range, Refrigerator, Disposal, Dishwasher, Pre-Wired for Security, Electric Water Heater, Garage Door Opener, Smooth Cooktop, Solid Counter Tops
- Master Bath Features:Shower Only, Double Vanity
- Cooling:One Central
- Heating Fuel:Electric
- Heating:Central
- Master:17x13
- Bedroom 2:14x14
- Bedroom 3:13x10
- Kitchen:13x12
Architecture
- Bedrooms:3
- Bathrooms:3
- Year Built:2005
- Stories:2
- Style:Two Story
- Roof:Composition
- Foundation:Slab
- Parking:Two Car Garage, Attached, Rear Entry
Property Features
- Neighborhood Amenities:Park/Playground
- Water/Sewer:City
Tax and Financial Info
- Proposed Terms:Conventional, FHA, VA, Cash
- Total Tax:5802
3 BD | 3 BA | 1,615 SqFt
© 2025 Lone Star Real Estate. All rights reserved. The data relating to real estate for sale on this web site comes in part from the Internet Data Exchange Program of Lone Star Real Estate. Information provided is for viewer's personal, non-commercial use and may not be used for any purpose other than to identify prospective properties the viewer may be interested in purchasing. Information provided is deemed reliable but not guaranteed. Listing Courtesy of Shannon Miller with Trinidad Realty Partners, Inc.

