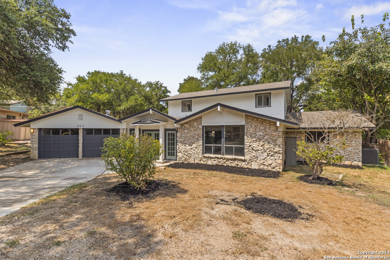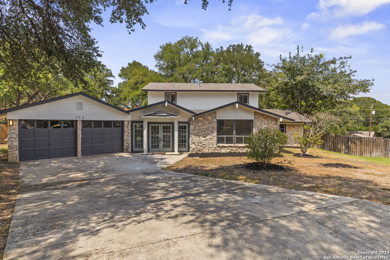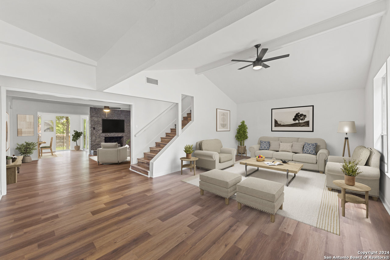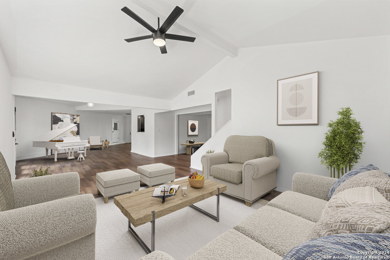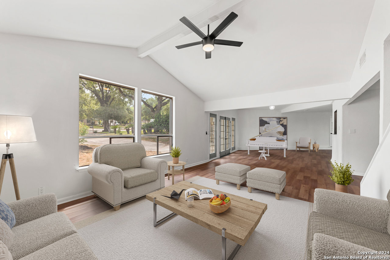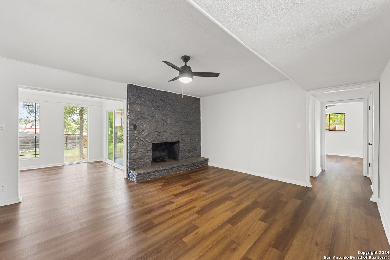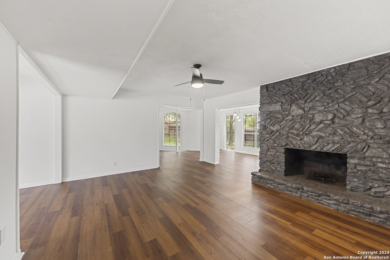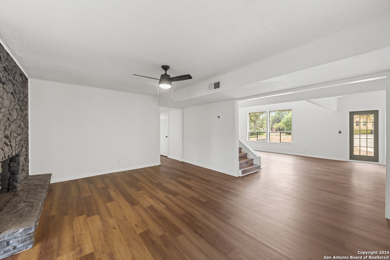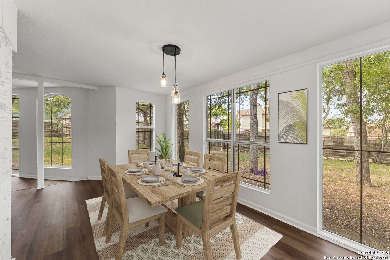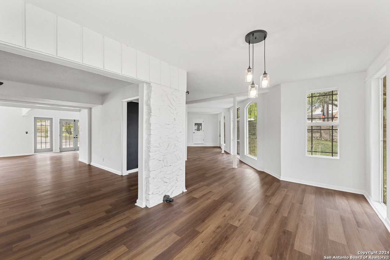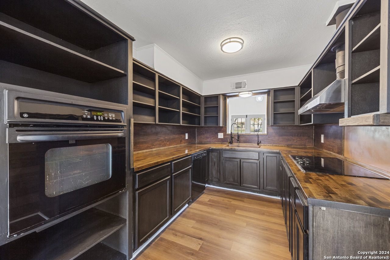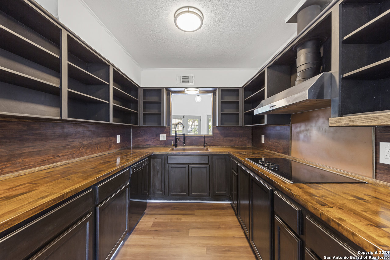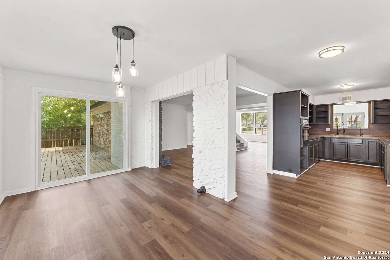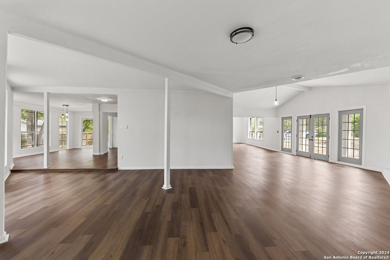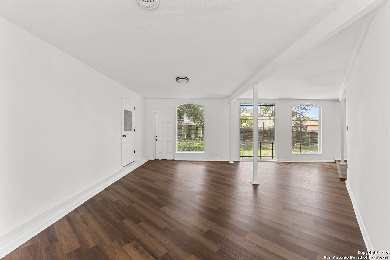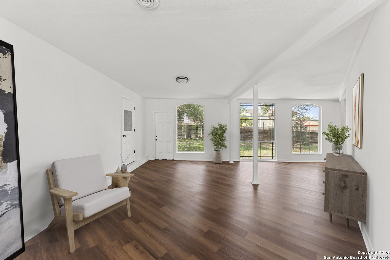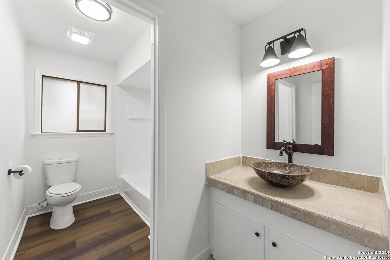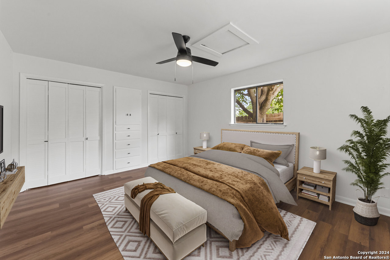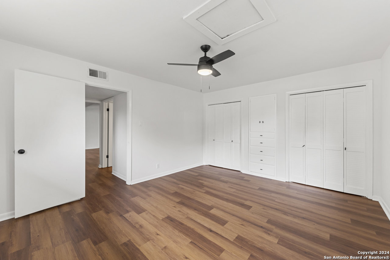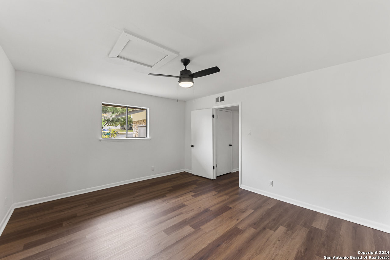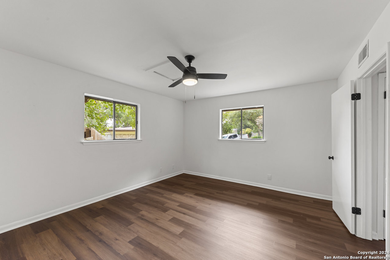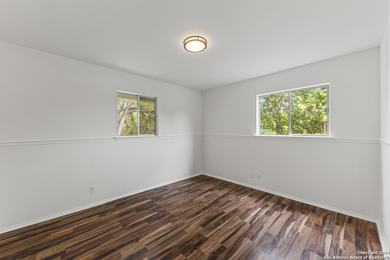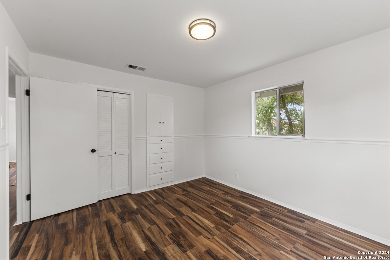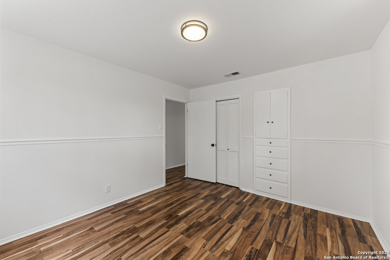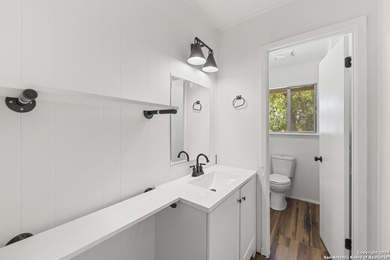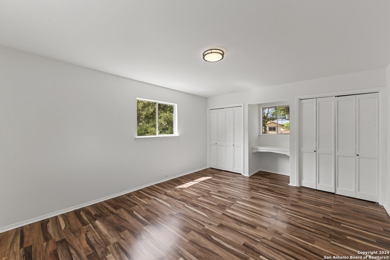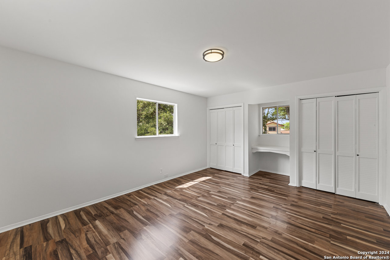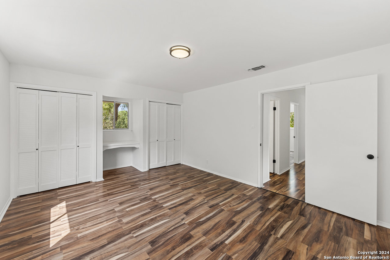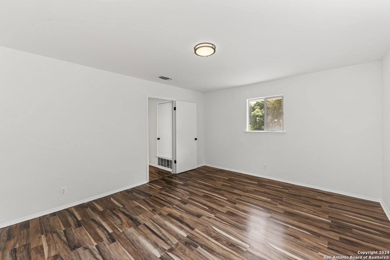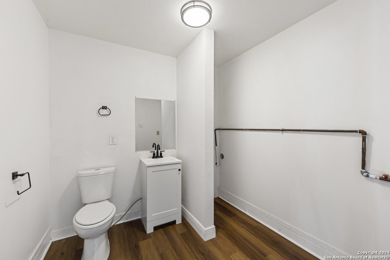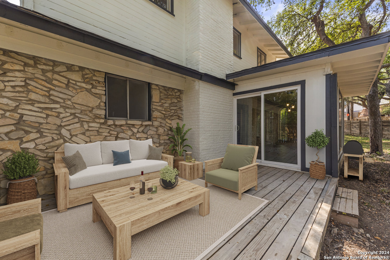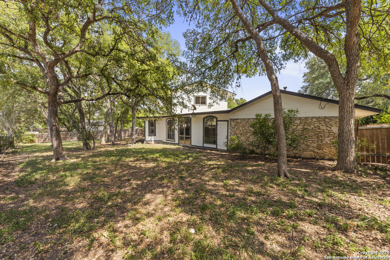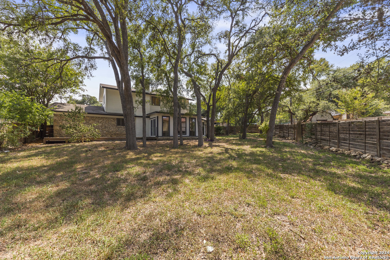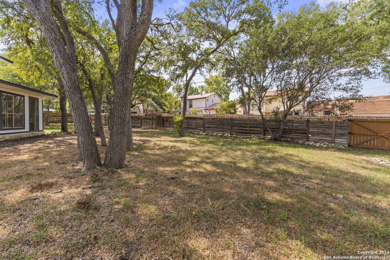Property Details
DORIS DR
Universal City, TX 78148
$329,000
3 BD | 2 BA |
Property Description
*Offering a 1% Lender Credit with preferred lender! Contact for details!* Welcome to this charming home in the heart of Universal City! This immaculate two-story residence is a perfect blend of modern comfort and timeless appeal. With 3 bedrooms and 2 baths, it offers ample space for both relaxation and entertainment. The main level invites you into a spacious living area, ideal for hosting gatherings or unwinding after a long day. Adjacent, the well-appointed kitchen awaits, featuring sleek countertops and contemporary appliances. Featuring new luxury vinyl plank flooring and newly remodeled bathrooms. Outside, a tranquil patio awaits, perfect for enjoying your morning coffee . Conveniently located near amenities and entertainment, this home offers the epitome of Universal City living near IKEA , the forum, Live Oak and more. Don't miss the opportunity to make this your own slice of paradise. Schedule your viewing today!
-
Type: Residential Property
-
Year Built: 1965
-
Cooling: One Central
-
Heating: Central
-
Lot Size: 0.27 Acres
Property Details
- Status:Available
- Type:Residential Property
- MLS #:1770022
- Year Built:1965
- Sq. Feet:2,499
Community Information
- Address:253 DORIS DR Universal City, TX 78148
- County:Bexar
- City:Universal City
- Subdivision:ROSE GARDEN EST
- Zip Code:78148
School Information
- School System:Judson
- High School:Veterans Memorial
- Middle School:Kitty Hawk
- Elementary School:Olympia
Features / Amenities
- Total Sq. Ft.:2,499
- Interior Features:Two Living Area, Separate Dining Room, Two Eating Areas, Utility Room Inside, Laundry Room
- Fireplace(s): Living Room, Wood Burning
- Floor:Laminate
- Inclusions:Ceiling Fans, Washer Connection, Dryer Connection, Cook Top, Disposal, Dishwasher
- Master Bath Features:Tub/Shower Combo, Single Vanity
- Exterior Features:Privacy Fence, Mature Trees
- Cooling:One Central
- Heating Fuel:Natural Gas
- Heating:Central
- Master:17x13
- Bedroom 2:13x11
- Bedroom 3:19x13
- Dining Room:9x7
- Family Room:15x14
- Kitchen:13x8
Architecture
- Bedrooms:3
- Bathrooms:2
- Year Built:1965
- Stories:2
- Style:Two Story
- Roof:Composition
- Foundation:Slab
- Parking:Two Car Garage
Property Features
- Neighborhood Amenities:None
- Water/Sewer:Water System, Sewer System, City
Tax and Financial Info
- Proposed Terms:Conventional, FHA, VA, Cash
- Total Tax:6822.41
3 BD | 2 BA | 2,499 SqFt
© 2024 Lone Star Real Estate. All rights reserved. The data relating to real estate for sale on this web site comes in part from the Internet Data Exchange Program of Lone Star Real Estate. Information provided is for viewer's personal, non-commercial use and may not be used for any purpose other than to identify prospective properties the viewer may be interested in purchasing. Information provided is deemed reliable but not guaranteed. Listing Courtesy of Pablo Menchaca with Option One Real Estate.

